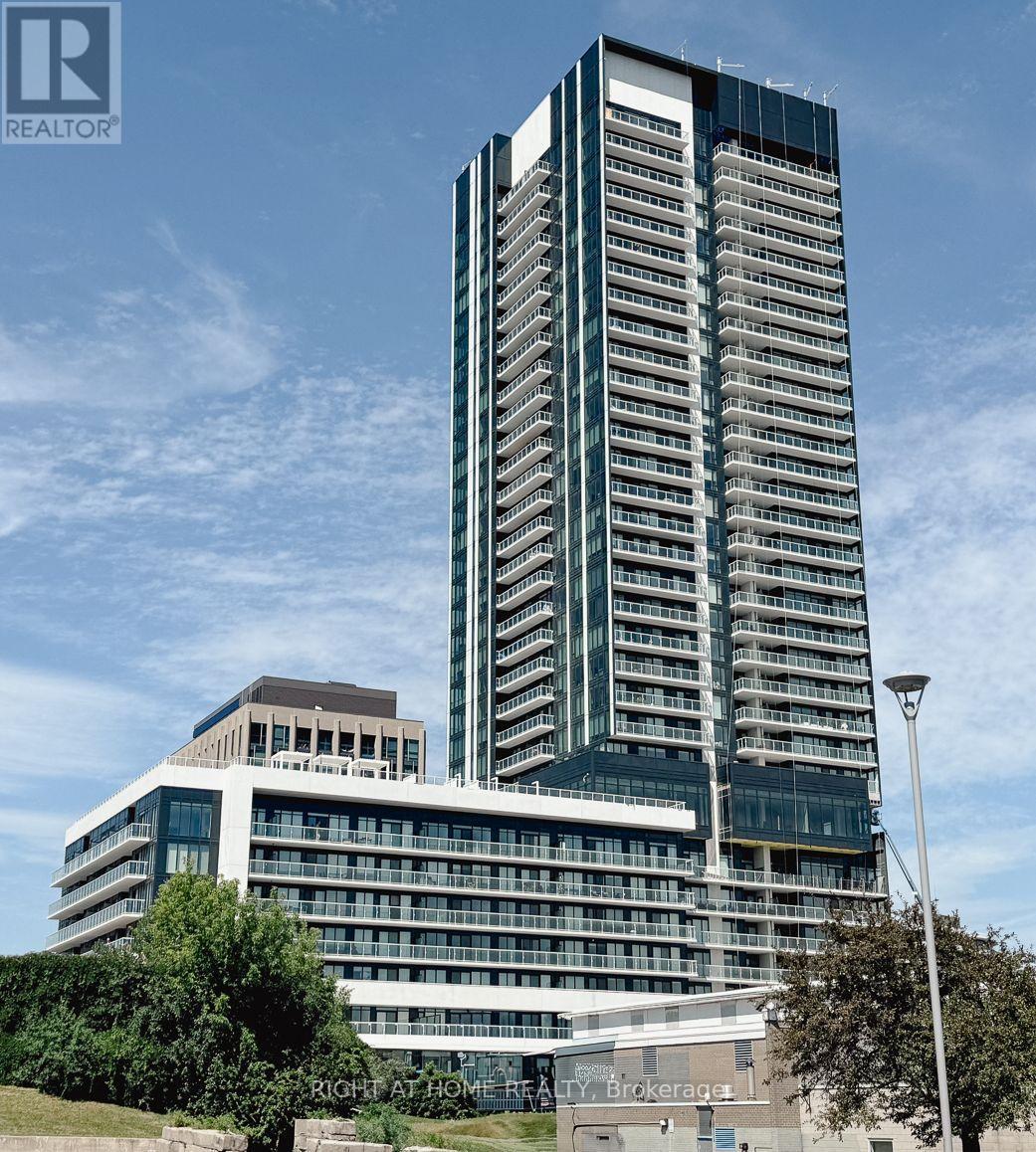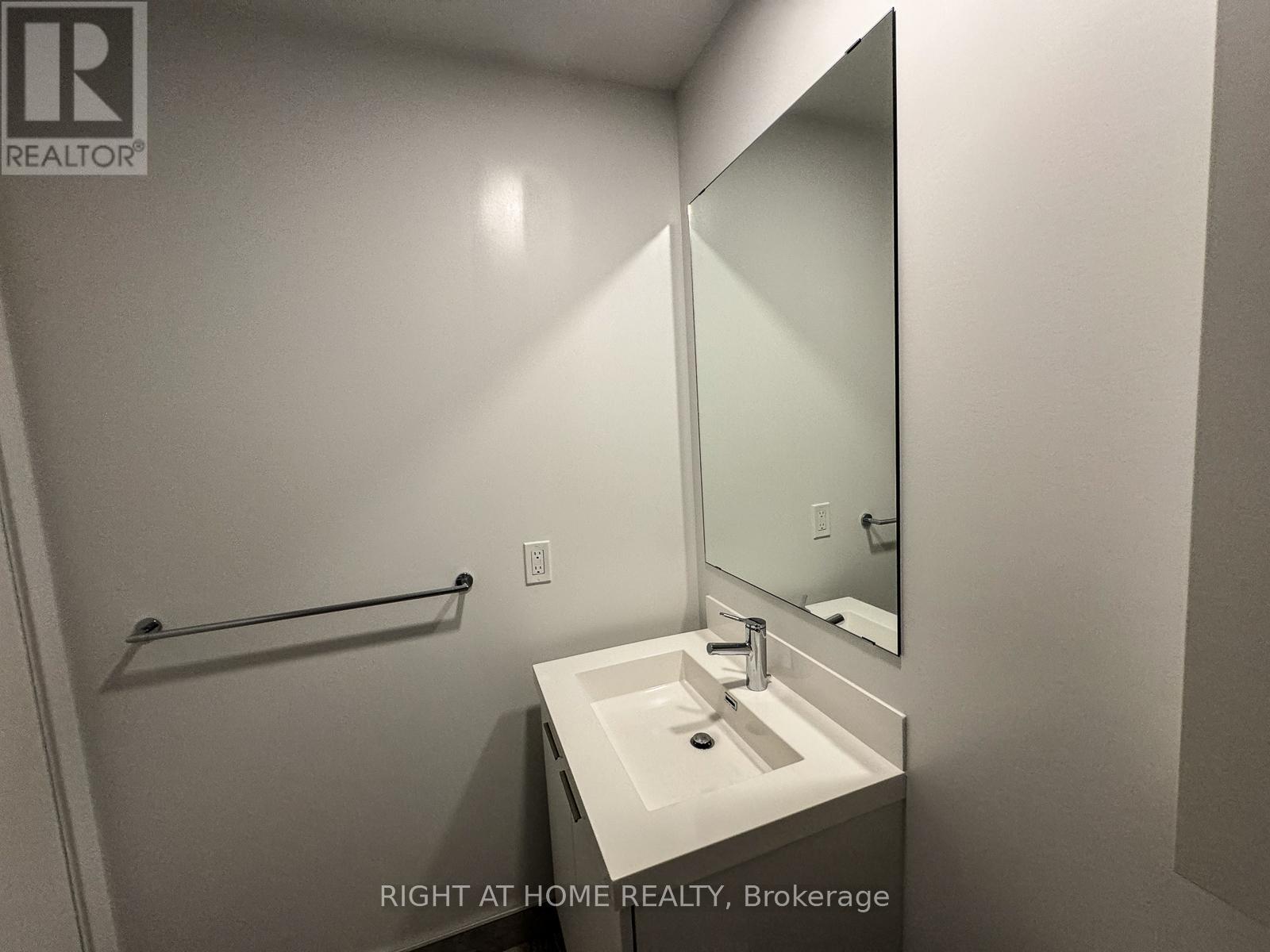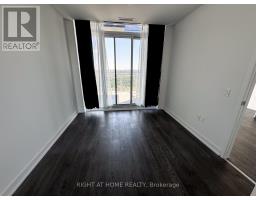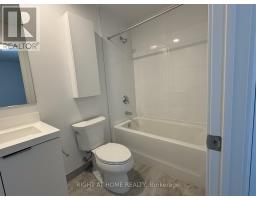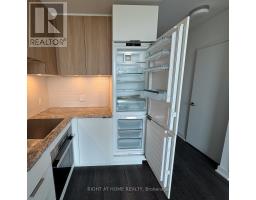3203 - 50 O'neill Road S Toronto, Ontario M3C 0R1
2 Bedroom
1 Bathroom
500 - 599 ft2
Central Air Conditioning, Air Exchanger
Heat Pump
$2,450 Monthly
Welcome to this tastefully appointed 1 bedroom + den Penthouse Unit with an unobstructed East View. The time is here to make this your home amid the Shops at Don Mills with everything you need right at your doorstep. Doctors, Dentists, Schools, Library, Groceries, Restaurants, Movies, TTC, Sports and More. Fully Equipped Gym, Swimming Pools (1in/1out) hot tub, Party Room. (id:50886)
Property Details
| MLS® Number | C12205648 |
| Property Type | Single Family |
| Community Name | Banbury-Don Mills |
| Community Features | Pet Restrictions |
| Features | Wheelchair Access, Balcony, In Suite Laundry |
| Parking Space Total | 1 |
Building
| Bathroom Total | 1 |
| Bedrooms Above Ground | 1 |
| Bedrooms Below Ground | 1 |
| Bedrooms Total | 2 |
| Age | 0 To 5 Years |
| Amenities | Separate Heating Controls |
| Appliances | Cooktop, Dishwasher, Dryer, Microwave, Range, Washer, Refrigerator |
| Cooling Type | Central Air Conditioning, Air Exchanger |
| Exterior Finish | Concrete |
| Flooring Type | Laminate |
| Heating Fuel | Electric |
| Heating Type | Heat Pump |
| Size Interior | 500 - 599 Ft2 |
| Type | Apartment |
Parking
| Underground | |
| Garage |
Land
| Acreage | No |
Rooms
| Level | Type | Length | Width | Dimensions |
|---|---|---|---|---|
| Main Level | Living Room | 5.21 m | 3.16 m | 5.21 m x 3.16 m |
| Main Level | Kitchen | 5.21 m | 3.16 m | 5.21 m x 3.16 m |
| Main Level | Den | 2.16 m | 1.86 m | 2.16 m x 1.86 m |
| Main Level | Primary Bedroom | 3.29 m | 2.87 m | 3.29 m x 2.87 m |
Contact Us
Contact us for more information
Carol Mccague
Broker
(416) 845-2363
www.carolmccague.ca/
www.facebook.com/RAHRGTA
twitter.com/CarolMcCague
www.linkedin.com/in/cmccague/
Right At Home Realty
1396 Don Mills Rd Unit B-121
Toronto, Ontario M3B 0A7
1396 Don Mills Rd Unit B-121
Toronto, Ontario M3B 0A7
(416) 391-3232
(416) 391-0319
www.rightathomerealty.com/

