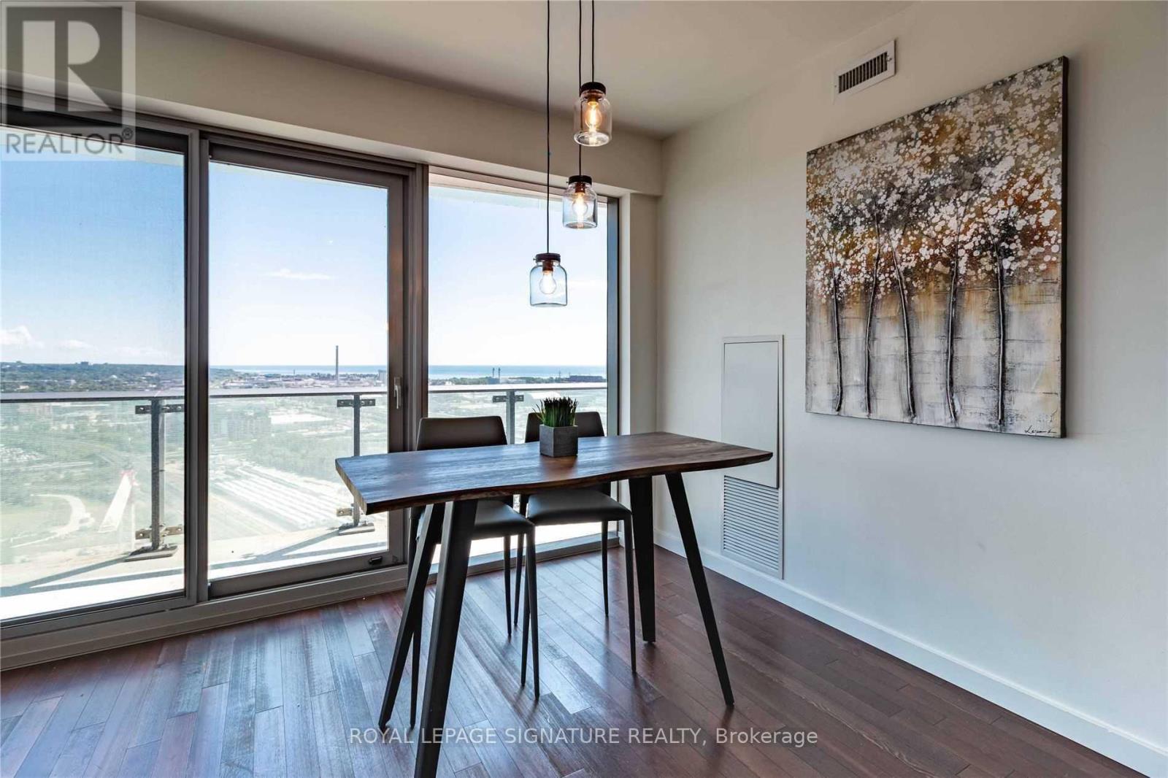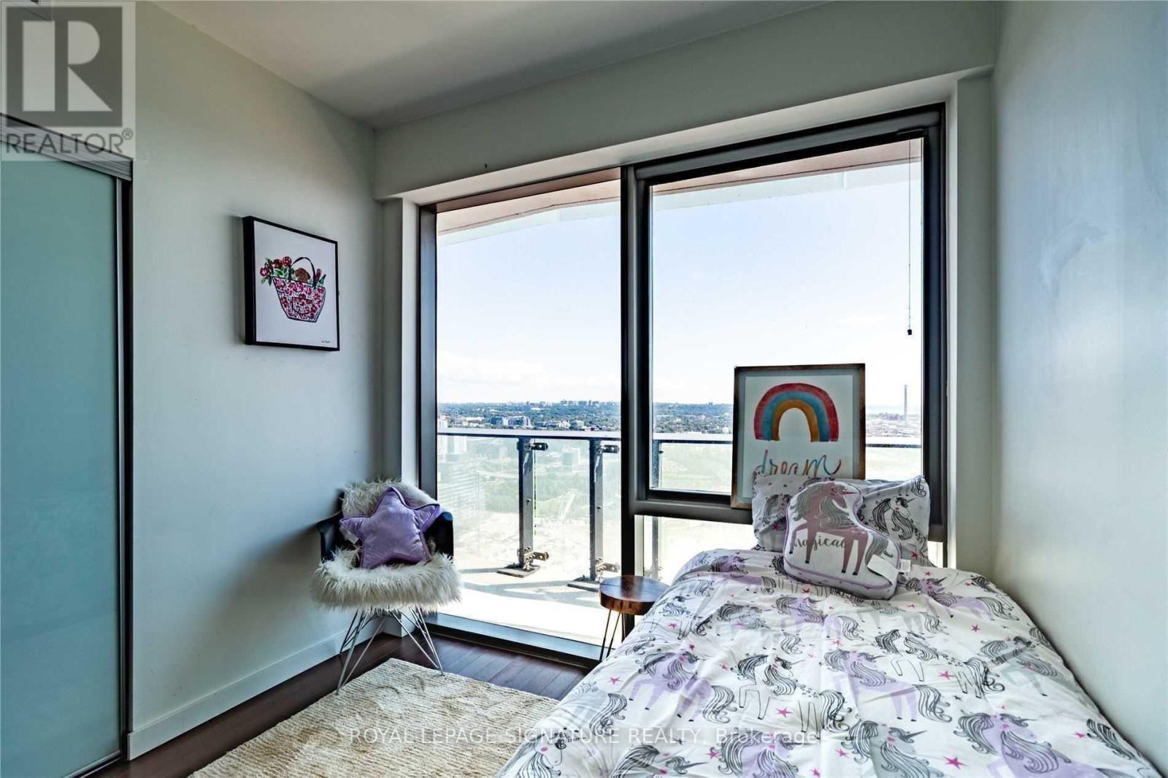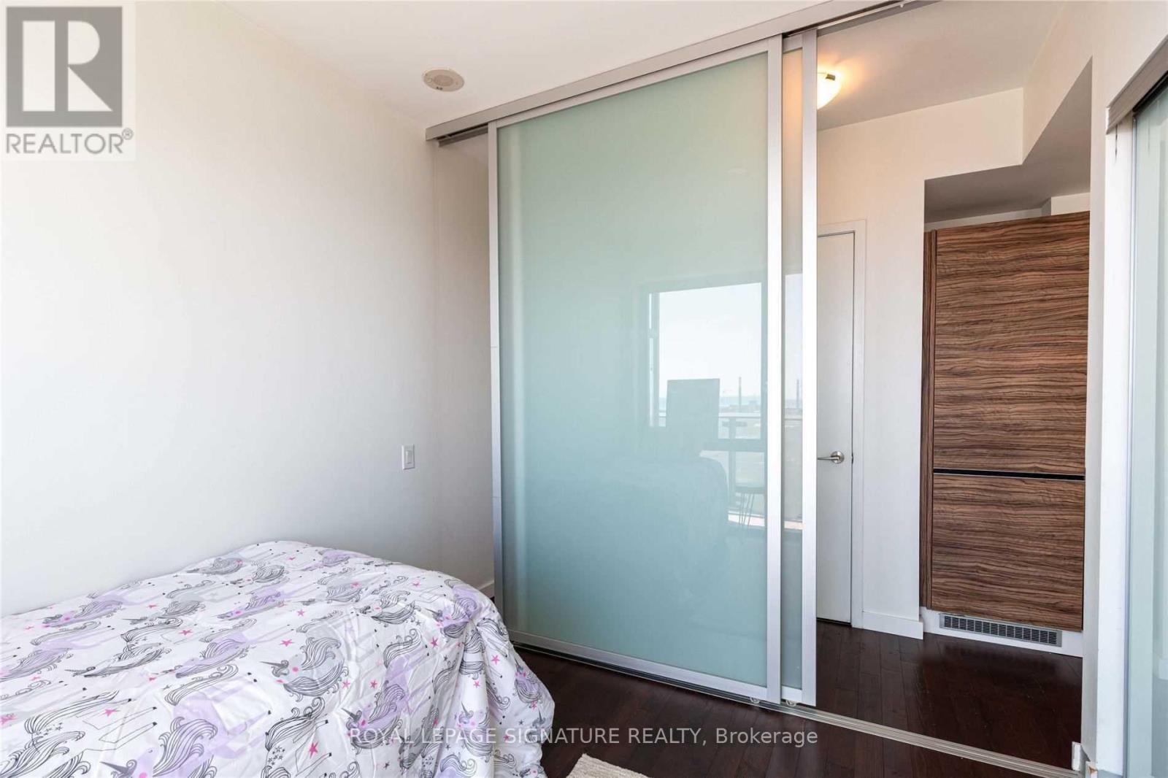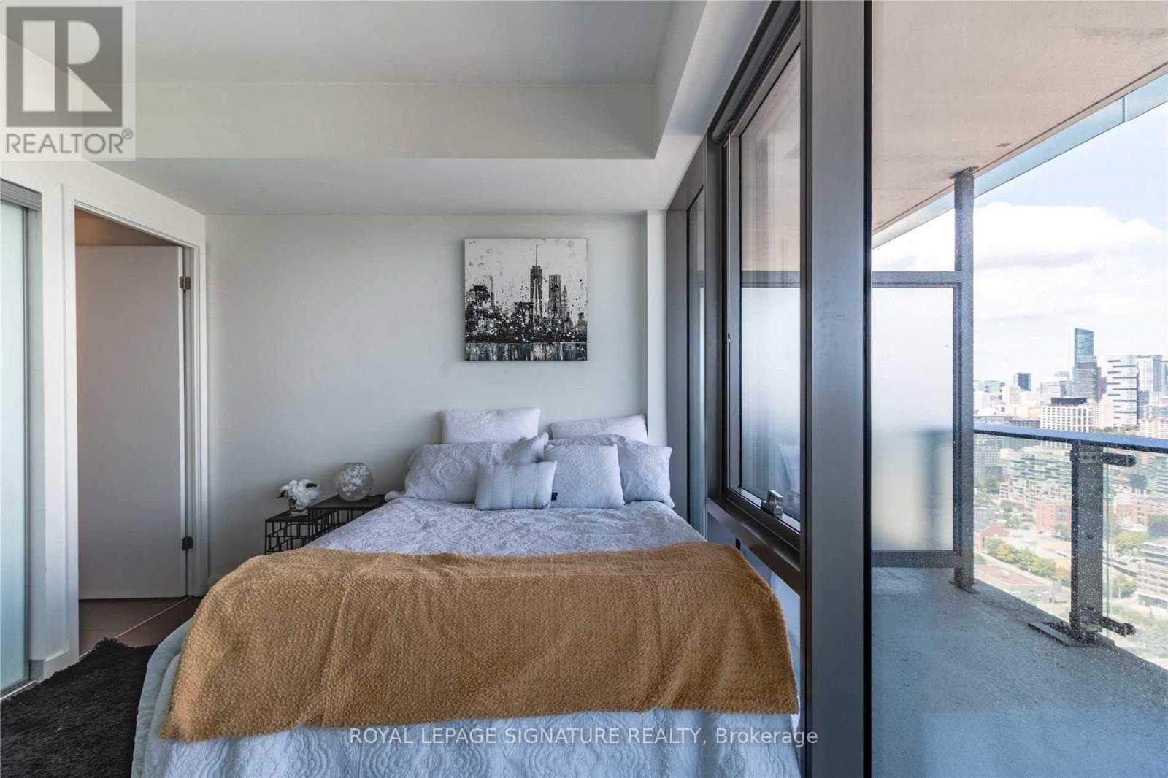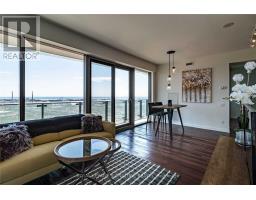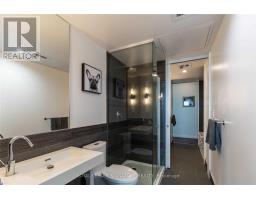3204 - 390 Cherry Street Toronto, Ontario M5A 0E3
$3,200 Monthly
Experience the best of the Distillery District! This bright and spacious corner unit features 2bedrooms, 2 bathrooms, and a wraparound balcony spanning over 300 sq. ft., offering stunning,unobstructed views of the city skyline and Lake Ontario.Designed for comfort and style, the open-concept living and dining area is perfect for both relaxing and entertaining. Plus, enjoy the added convenience of a private locker for extra storage.This vibrant building offers top-notch amenities, including an outdoor pool, gym, yoga room,party room, concierge, guest suites, and more! With the streetcar at your doorstep and shops,restaurants, and entertainment just moments away, you'll love everything this prime location has to offer. (id:50886)
Property Details
| MLS® Number | C12006441 |
| Property Type | Single Family |
| Community Name | Waterfront Communities C8 |
| Amenities Near By | Beach, Hospital, Park, Public Transit |
| Community Features | Pet Restrictions, Community Centre |
| Features | Carpet Free |
Building
| Bathroom Total | 2 |
| Bedrooms Above Ground | 2 |
| Bedrooms Total | 2 |
| Amenities | Security/concierge, Exercise Centre, Party Room, Storage - Locker |
| Architectural Style | Multi-level |
| Cooling Type | Central Air Conditioning |
| Exterior Finish | Concrete |
| Flooring Type | Hardwood |
| Heating Fuel | Natural Gas |
| Heating Type | Forced Air |
| Size Interior | 800 - 899 Ft2 |
| Type | Apartment |
Parking
| No Garage |
Land
| Acreage | No |
| Land Amenities | Beach, Hospital, Park, Public Transit |
Rooms
| Level | Type | Length | Width | Dimensions |
|---|---|---|---|---|
| Main Level | Primary Bedroom | 3.13 m | 2.75 m | 3.13 m x 2.75 m |
| Main Level | Bedroom 2 | 2.65 m | 2.73 m | 2.65 m x 2.73 m |
| Main Level | Bathroom | 2.43 m | 2.12 m | 2.43 m x 2.12 m |
| Main Level | Bathroom | 1.71 m | 3.23 m | 1.71 m x 3.23 m |
| Main Level | Kitchen | 1.79 m | 3.78 m | 1.79 m x 3.78 m |
| Main Level | Living Room | 3.17 m | 3.47 m | 3.17 m x 3.47 m |
| Main Level | Dining Room | 2.77 m | 2.63 m | 2.77 m x 2.63 m |
Contact Us
Contact us for more information
Nicole Jean-Pierre
Salesperson
www.jeanpierrehomes.com/
8 Sampson Mews Suite 201 The Shops At Don Mills
Toronto, Ontario M3C 0H5
(416) 443-0300
(416) 443-8619




