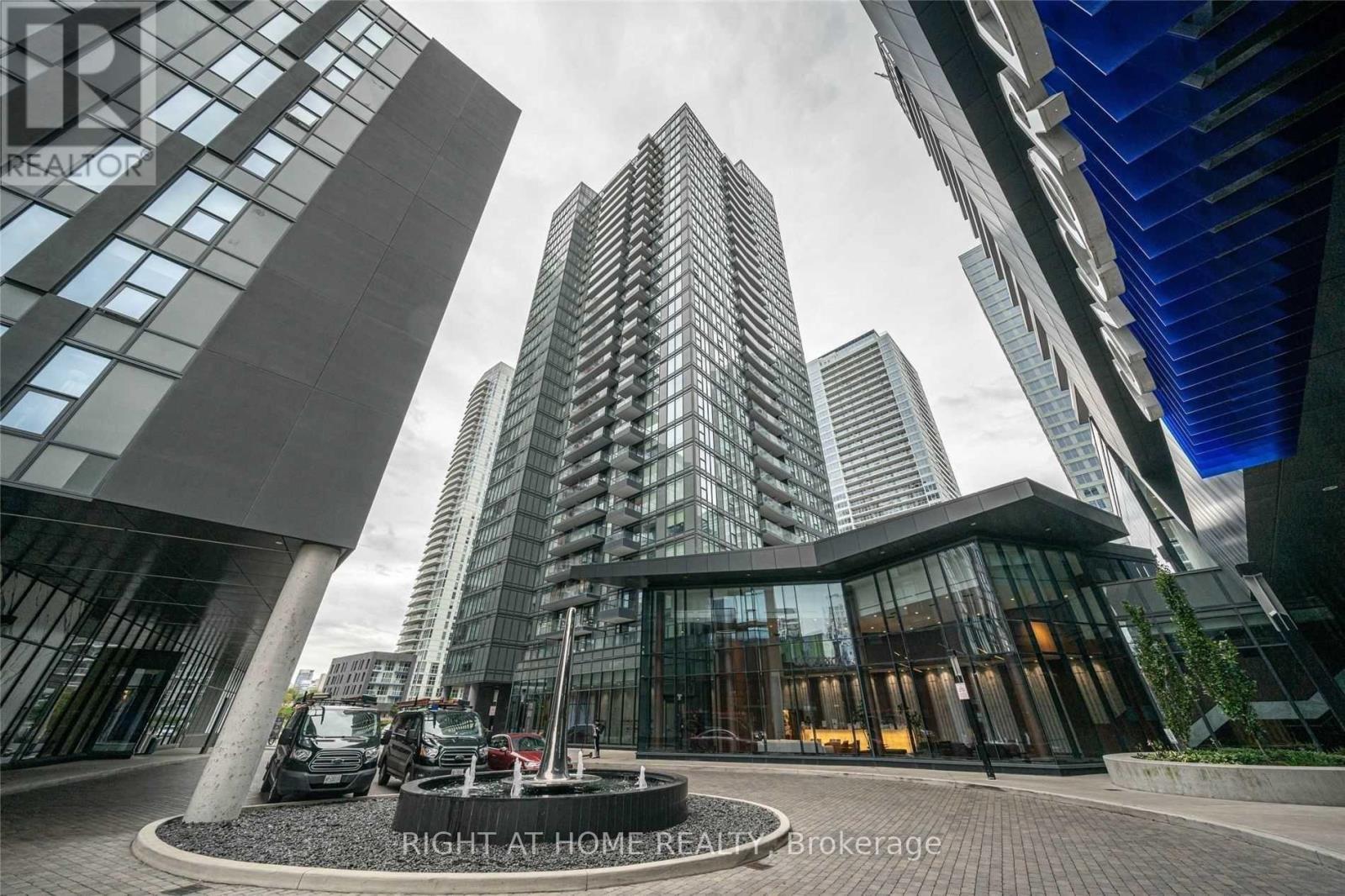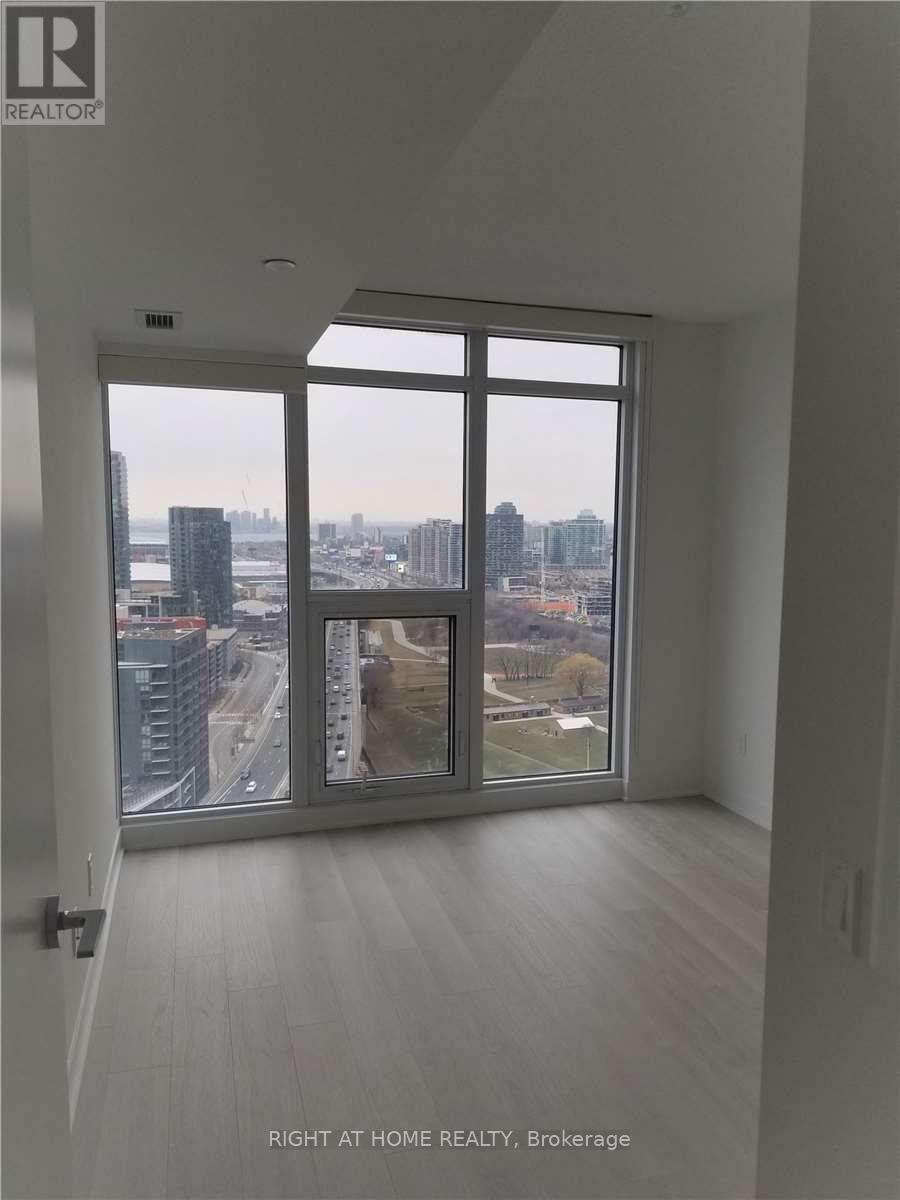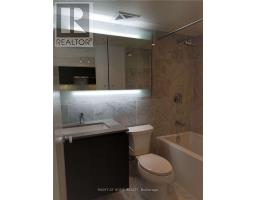3205 - 70 Queens Wharf Road Toronto, Ontario M5V 0J2
$499,902Maintenance, Common Area Maintenance, Heat, Insurance, Water
$425.30 Monthly
Maintenance, Common Area Maintenance, Heat, Insurance, Water
$425.30 MonthlyWelcome Home! Experience Modern Urban Living In This Beautiful 1-Bed, 1-Bath Condo Located In The Heart Of Downtown Toronto. Wake Up To Your Morning Coffee On The Private Balcony While Enjoying Stunning, Unobstructed Views Of The City Skyline.This Unit Features An Open-Concept Layout With No Carpet Throughout, A Modern Kitchen Equipped With Quartz Countertops And Stainless Steel Appliances, Perfect For Cooking And Entertaining. The Building Offers Luxurious Amenities Including: 24-Hour Concierge, Fully Equipped Gym, Indoor Pool, Lounge & Party Room. Creative Dance, Music, Art, And Photo Studios. Unbeatable Location With Steps From Public Transit, The Waterfront, Top-Rated Restaurants, Grocery Stores, Libraries, And Parks. Min To The CN Tower, Ripleys Aquarium, Rogers Centre, Scotiabank Arena, Union Station, The Financial And Entertainment Districts. Easy Access To The Gardiner Expressway And The Underground PATH Network. (id:50886)
Property Details
| MLS® Number | C12157738 |
| Property Type | Single Family |
| Community Name | Waterfront Communities C1 |
| Amenities Near By | Public Transit |
| Community Features | Pet Restrictions |
| Features | Balcony, Carpet Free |
| Pool Type | Indoor Pool |
Building
| Bathroom Total | 1 |
| Bedrooms Above Ground | 1 |
| Bedrooms Total | 1 |
| Age | 6 To 10 Years |
| Amenities | Security/concierge, Exercise Centre, Visitor Parking |
| Appliances | Dishwasher, Dryer, Microwave, Stove, Washer, Window Coverings, Refrigerator |
| Cooling Type | Central Air Conditioning |
| Exterior Finish | Concrete |
| Flooring Type | Laminate |
| Heating Fuel | Natural Gas |
| Heating Type | Forced Air |
| Size Interior | 500 - 599 Ft2 |
| Type | Apartment |
Parking
| Underground | |
| Garage |
Land
| Acreage | No |
| Land Amenities | Public Transit |
| Surface Water | Lake/pond |
Rooms
| Level | Type | Length | Width | Dimensions |
|---|---|---|---|---|
| Main Level | Living Room | 3.01 m | 2.64 m | 3.01 m x 2.64 m |
| Main Level | Dining Room | 3.01 m | 2.64 m | 3.01 m x 2.64 m |
| Main Level | Kitchen | 3.54 m | 2.64 m | 3.54 m x 2.64 m |
| Main Level | Bedroom | 3.38 m | 2.93 m | 3.38 m x 2.93 m |
Contact Us
Contact us for more information
Viraj Kapahi
Broker
www.teamviraj.com/
www.facebook.com/viraj.kapahi
www.linkedin.com/in/viraj-kapahi-a8817813/
480 Eglinton Ave West
Mississauga, Ontario L5R 0G2
(905) 565-9200
(905) 565-6677





















