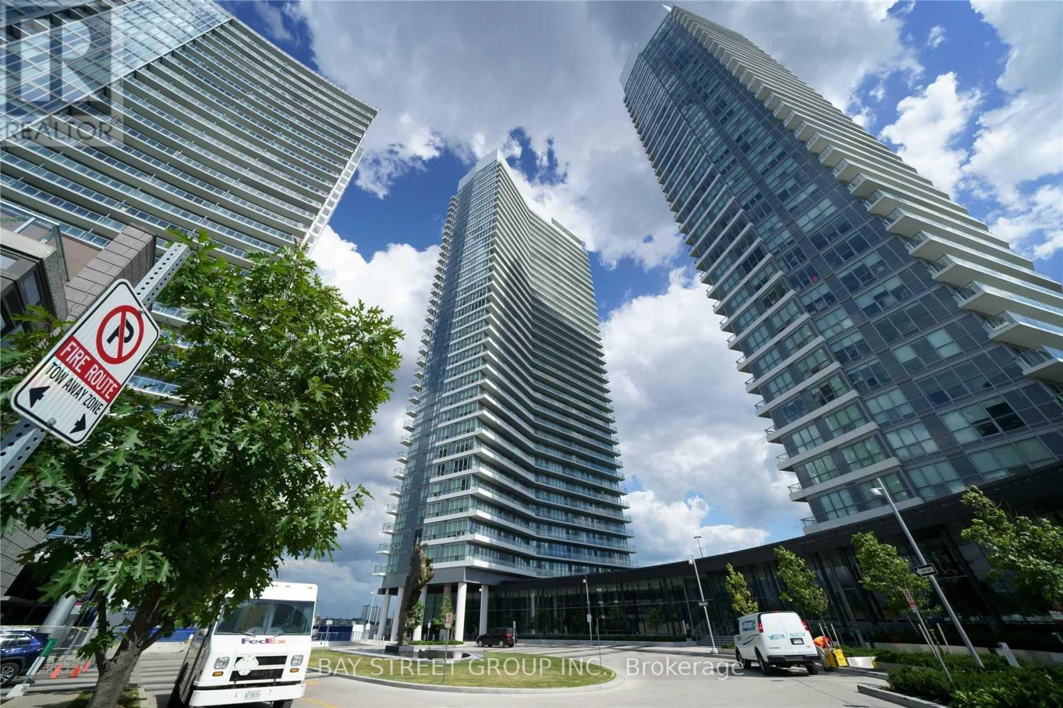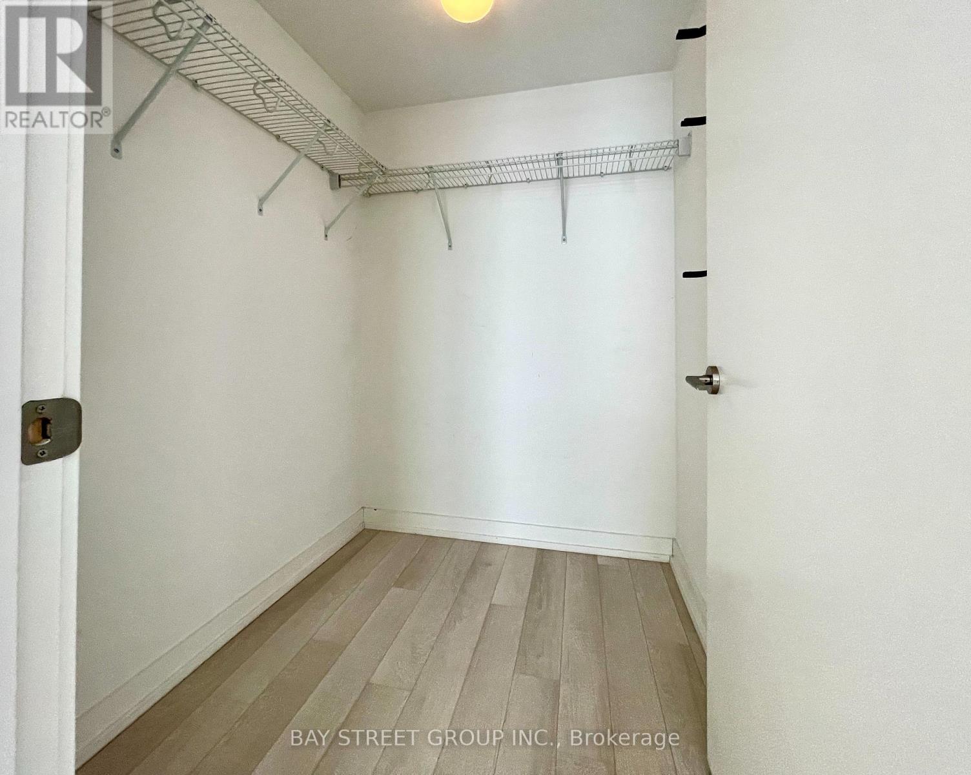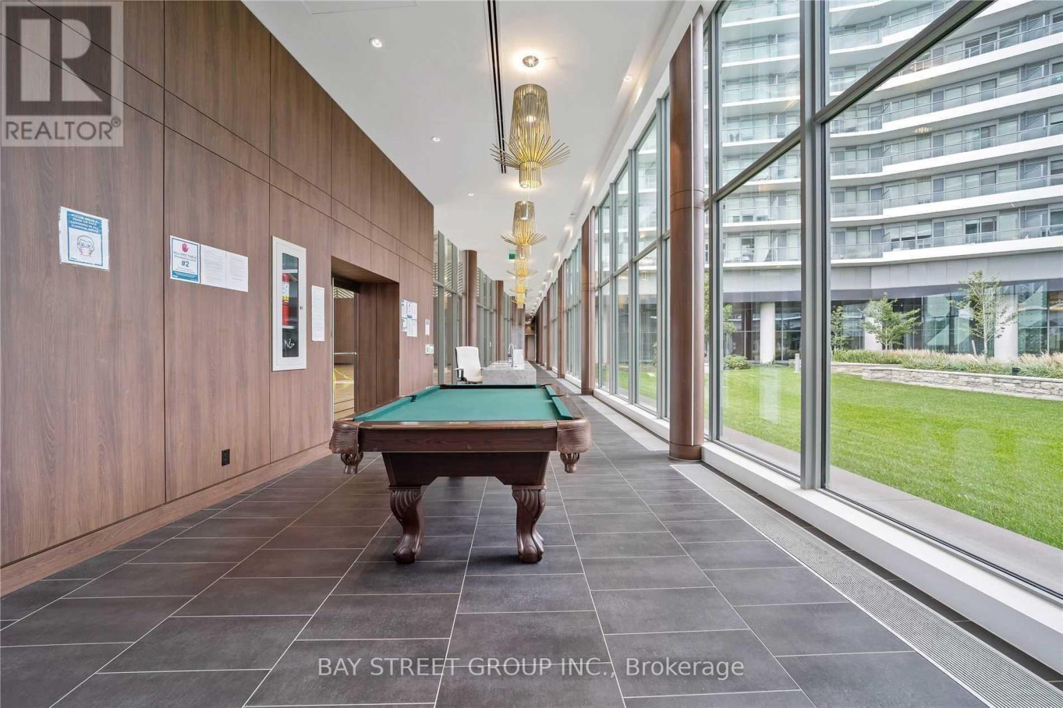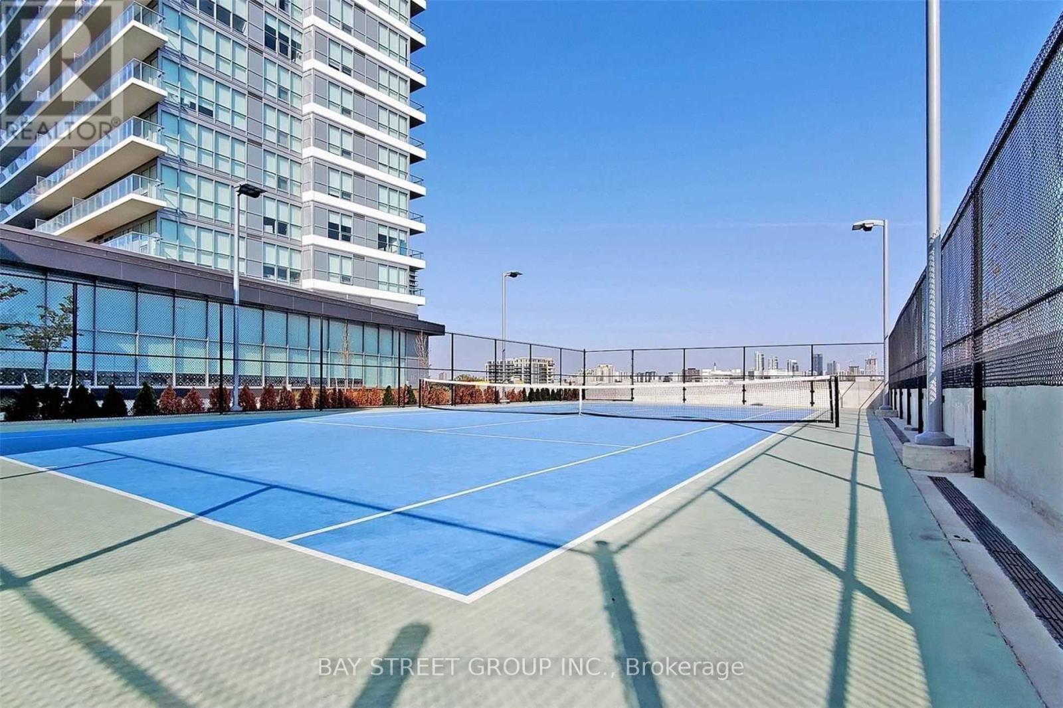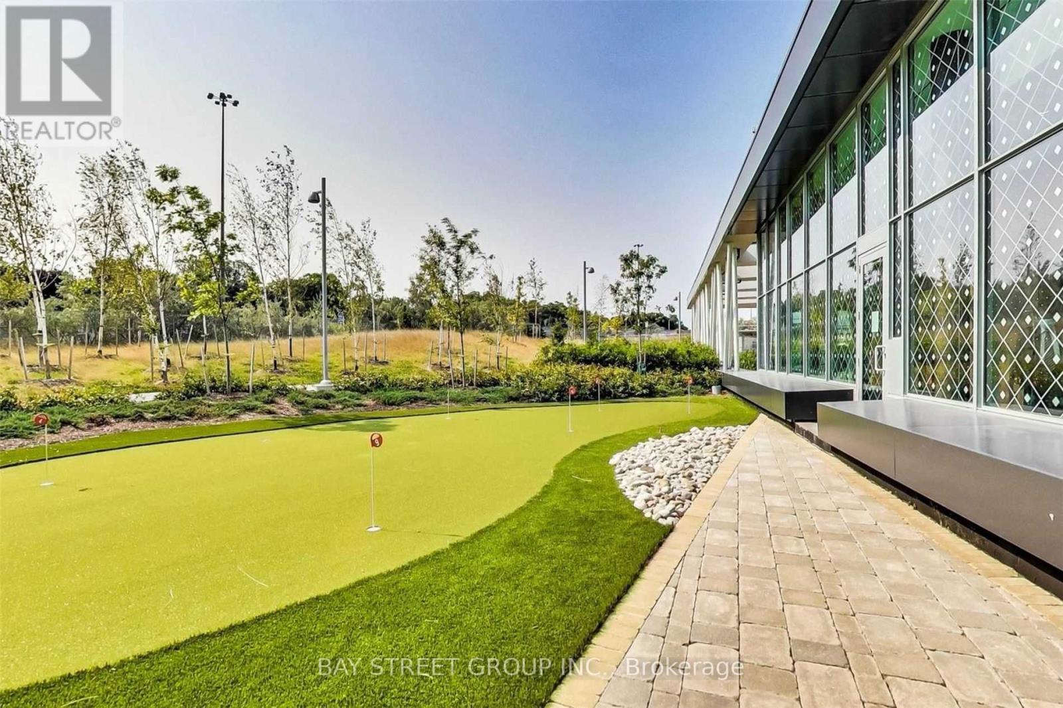3206 - 117 Mcmahon Drive Toronto, Ontario M2K 2X9
2 Bedroom
1 Bathroom
600 - 699 ft2
Central Air Conditioning
Forced Air
$2,750 Monthly
1+1 Bedroom (Open Den). Large living space(app 678 Sq + 152 Sq Balcony), 1 Parking + 1 Locker. Modern Open Design, Quartz Counter Top, Full-Sized Washer And Dryer. GYM, Basketball course, Bowling, included. Walking Distance To TTC Subway Stations. Steps To Ikea And Canadian Tire, restaurant, hospital. 2 mins to hwy 401. (id:50886)
Property Details
| MLS® Number | C12201767 |
| Property Type | Single Family |
| Community Name | Bayview Village |
| Community Features | Pet Restrictions |
| Features | Balcony, Carpet Free |
| Parking Space Total | 1 |
Building
| Bathroom Total | 1 |
| Bedrooms Above Ground | 1 |
| Bedrooms Below Ground | 1 |
| Bedrooms Total | 2 |
| Amenities | Storage - Locker |
| Appliances | Cooktop, Dishwasher, Dryer, Hood Fan, Oven, Washer, Refrigerator |
| Cooling Type | Central Air Conditioning |
| Exterior Finish | Concrete |
| Heating Fuel | Natural Gas |
| Heating Type | Forced Air |
| Size Interior | 600 - 699 Ft2 |
| Type | Apartment |
Parking
| Underground | |
| Garage |
Land
| Acreage | No |
Contact Us
Contact us for more information
Kevin Hou
Salesperson
Bay Street Group Inc.
8300 Woodbine Ave Ste 500
Markham, Ontario L3R 9Y7
8300 Woodbine Ave Ste 500
Markham, Ontario L3R 9Y7
(905) 909-0101
(905) 909-0202

