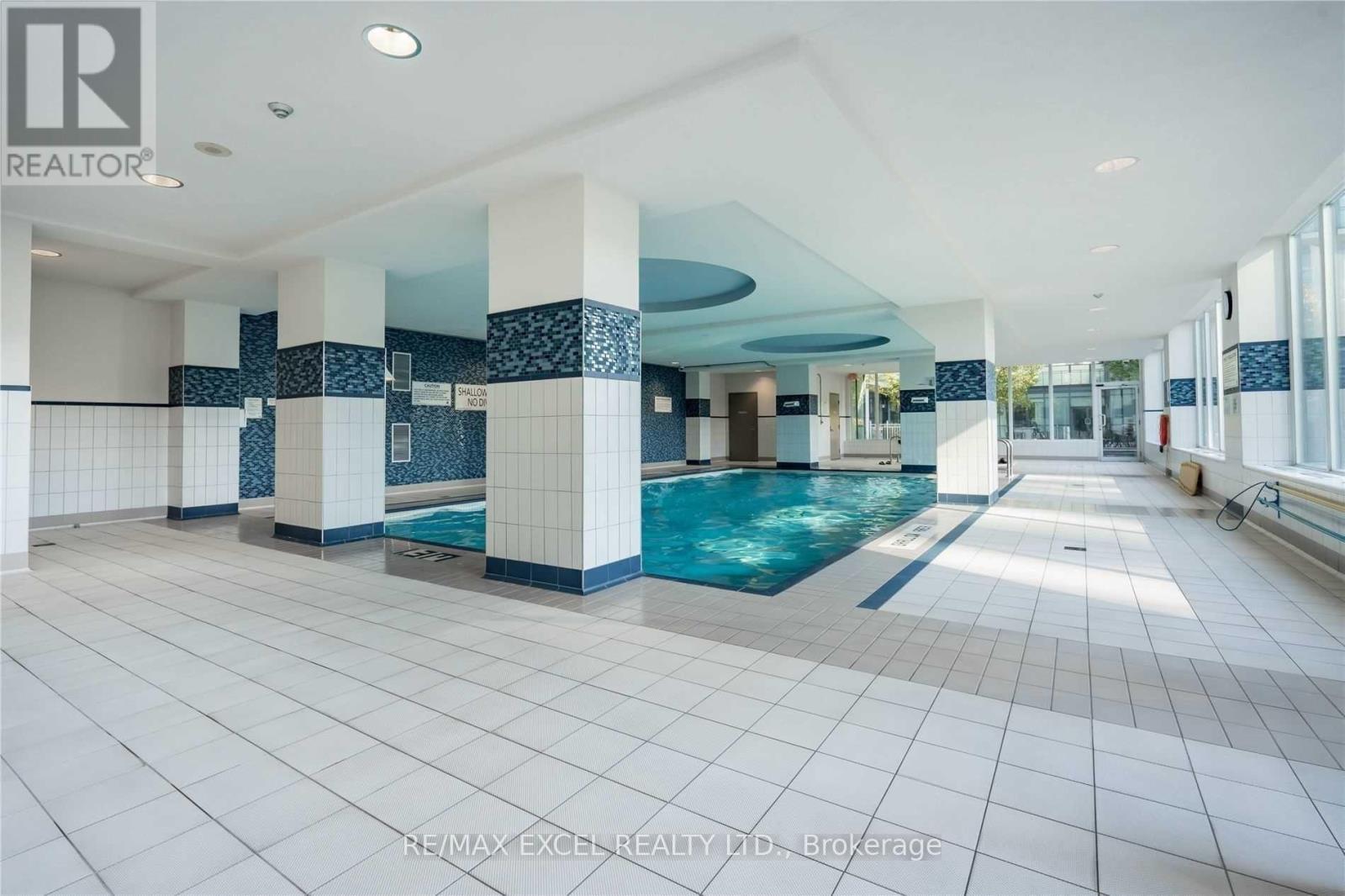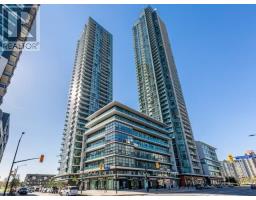3206 - 4070 Confederation Parkway Mississauga, Ontario L5B 0E9
$2,200 Monthly
Prestigious grand residences at Parkside Village. Unobstructed city view. 9' ceilings, Bright, Spacious & Functional 1 Bdrm Layout. West Facing Floor-to-ceiling windows In Living Room And Bedroom. Walk/O to Large Balcony. Parking & locker included. Easy Access To The 403/401/Qew. Walking Distance To Square One Shopping Centres, Mississauga Celebration Square & Central Library, Square One Shopping Center, Sheridan. Public Transit & Go Bus Terminal, YMCA, City Hall, Place of Worship, Future Hurontario LRT. Libraries, Restaurants, Entertainment, & much more! **** EXTRAS **** Gym / Exercise Room, Indoor Pool and Indoor Hot Tub, Sauna/Steam Room, YogaRoom and a PartyRoom. Concierge, GuestSuites, MediaRoom/Cinema, Meeting /Function Room, ParkingGarage, OutdoorTerrace w BBQ, SecurityGuard and an Enter Phone System. (id:50886)
Property Details
| MLS® Number | W11907425 |
| Property Type | Single Family |
| Community Name | Creditview |
| Amenities Near By | Park, Public Transit, Schools |
| Community Features | Pet Restrictions, Community Centre |
| Features | Balcony |
| Parking Space Total | 1 |
| Pool Type | Indoor Pool |
| View Type | View, City View |
Building
| Bathroom Total | 1 |
| Bedrooms Above Ground | 1 |
| Bedrooms Total | 1 |
| Amenities | Security/concierge, Exercise Centre, Party Room, Recreation Centre, Sauna, Storage - Locker |
| Appliances | Garage Door Opener Remote(s), Dishwasher, Dryer, Microwave, Range, Refrigerator, Stove, Washer, Window Coverings |
| Cooling Type | Central Air Conditioning |
| Exterior Finish | Concrete |
| Fire Protection | Security Guard, Smoke Detectors |
| Flooring Type | Laminate, Ceramic, Carpeted |
| Heating Fuel | Natural Gas |
| Heating Type | Forced Air |
| Size Interior | 500 - 599 Ft2 |
| Type | Apartment |
Parking
| Underground |
Land
| Acreage | No |
| Land Amenities | Park, Public Transit, Schools |
Rooms
| Level | Type | Length | Width | Dimensions |
|---|---|---|---|---|
| Main Level | Living Room | 4.9 m | 3.04 m | 4.9 m x 3.04 m |
| Main Level | Dining Room | 4.9 m | 3.04 m | 4.9 m x 3.04 m |
| Main Level | Kitchen | 2.42 m | 2.17 m | 2.42 m x 2.17 m |
| Main Level | Bedroom | 3.05 m | 3.04 m | 3.05 m x 3.04 m |
Contact Us
Contact us for more information
Claire Wang
Broker
50 Acadia Ave Suite 120
Markham, Ontario L3R 0B3
(905) 475-4750
(905) 475-4770
www.remaxexcel.com/























