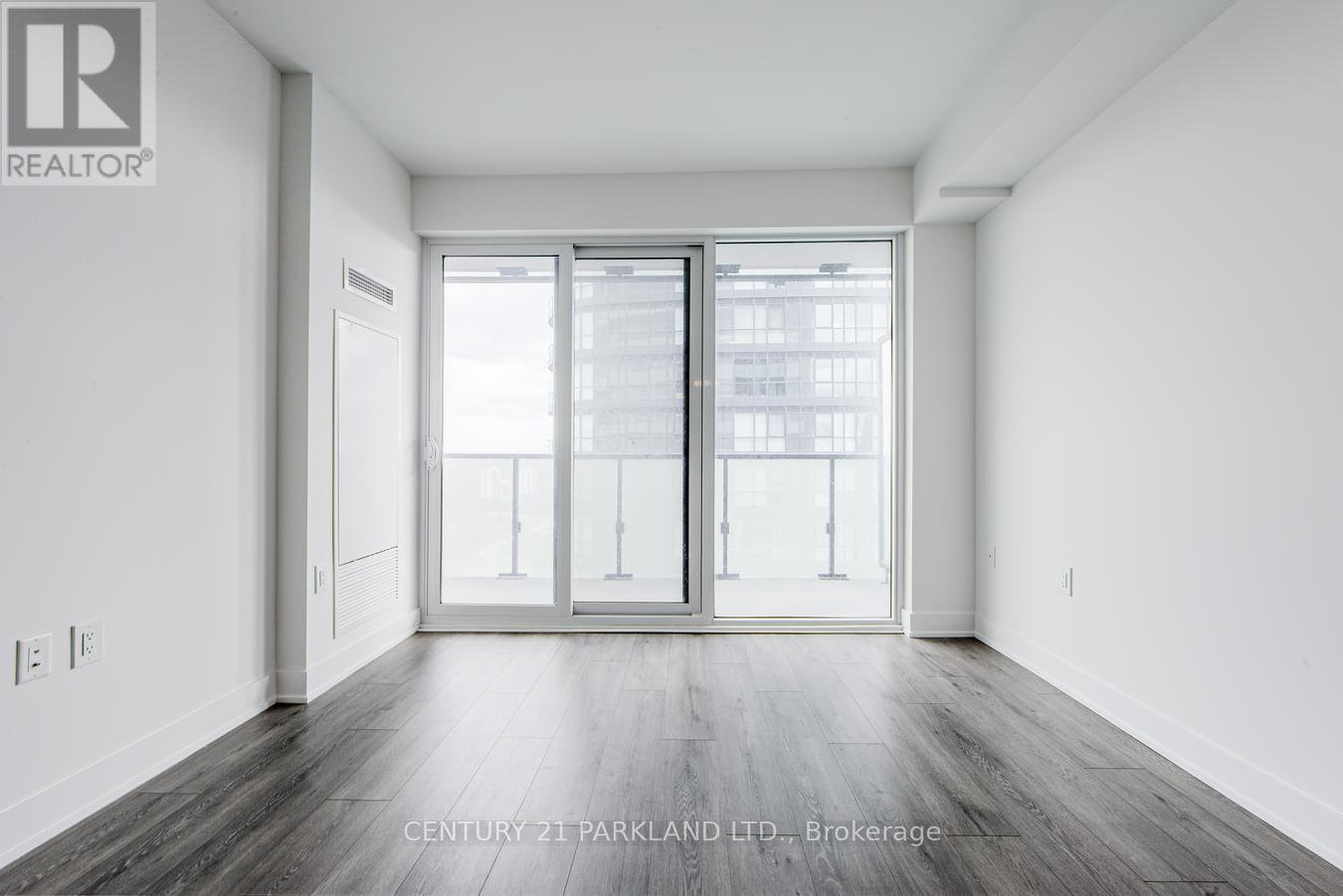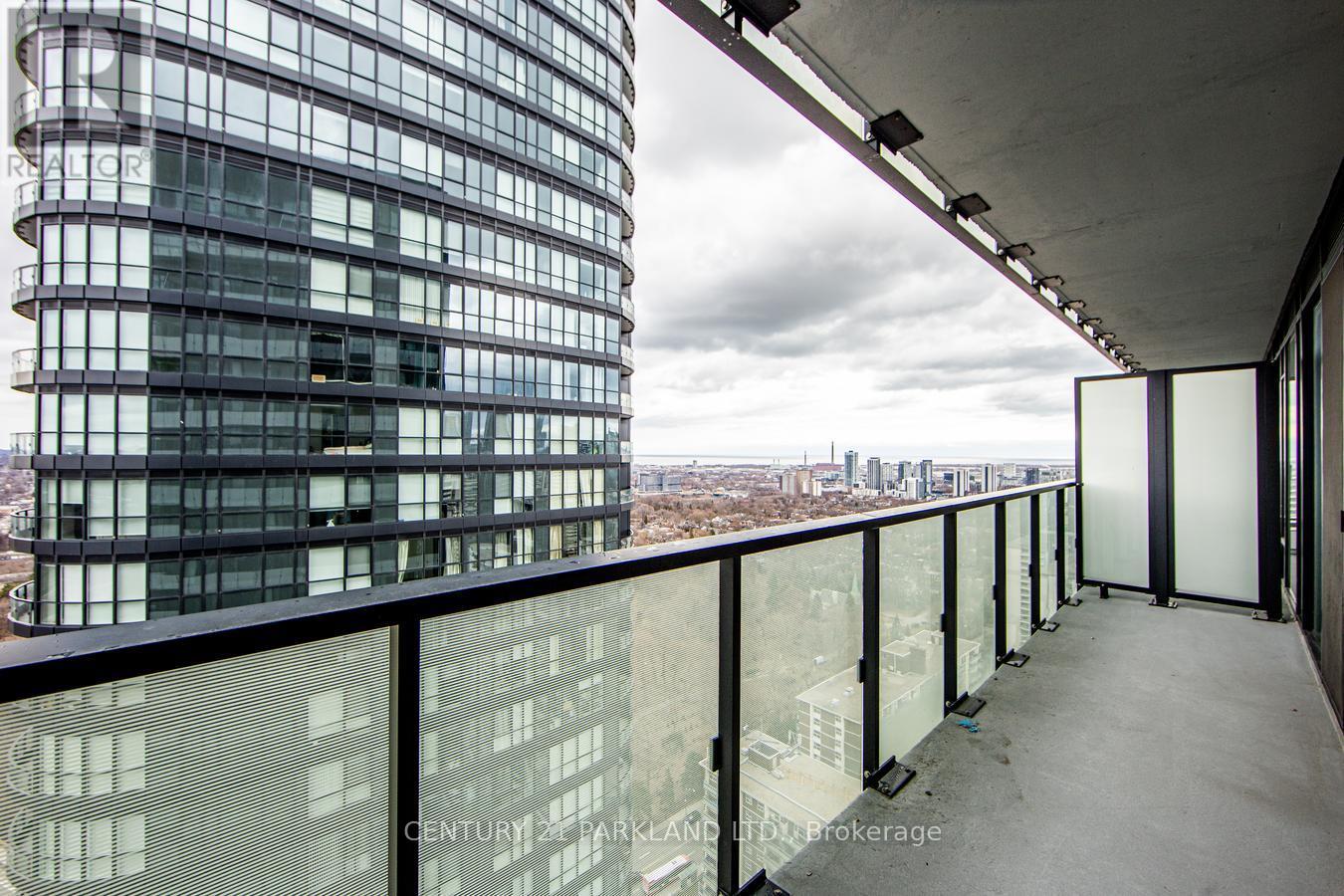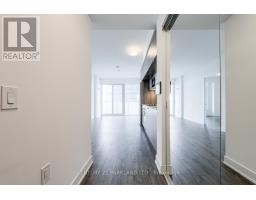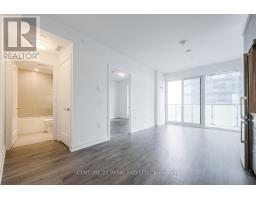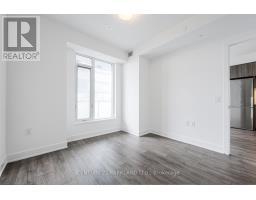3206 - 575 Bloor Street E Toronto, Ontario M4W 0B2
$549,888Maintenance, Heat, Insurance
$525 Monthly
Maintenance, Heat, Insurance
$525 MonthlyExecutive & Luxurious Living at Tridels Via Bloor! Centrally Situated & Standing 38 Stories Tall with a Total of 372 Unit., This Location Is Ideal! Approximately 525 Sq. Ft. of Premium Features & High Quality Finishing's, Functional & Open Concept Living Space With 9 Foot Ceilings & Floor to Ceiling Windows, 1 Bedroom Suite. Balcony Has Lake Views to The South, Eastern & Northern Views As Well. Fully Equipped With: Keyless Entry, Energy Efficient 5 Star Modern Kitchen Boasting Stainless Steel Appliances & Self-Closing Cabinetry, Integrated Dishwasher, Quartz Counters. Ensuite Front-Load Washer & Dryer to Facilitate Laundry Needs, Conveniently Tucked Away to Be Discreet. Hotel-Inspired Living, Amenities Galore, Perfect for Executive Living at its Best! (id:50886)
Property Details
| MLS® Number | C12041683 |
| Property Type | Single Family |
| Community Name | North St. James Town |
| Community Features | Pet Restrictions |
| Features | Balcony |
Building
| Bathroom Total | 1 |
| Bedrooms Above Ground | 1 |
| Bedrooms Total | 1 |
| Amenities | Security/concierge, Exercise Centre |
| Appliances | Dishwasher, Dryer, Microwave, Stove, Washer, Refrigerator |
| Cooling Type | Central Air Conditioning |
| Exterior Finish | Concrete |
| Flooring Type | Laminate |
| Heating Fuel | Natural Gas |
| Heating Type | Forced Air |
| Size Interior | 500 - 599 Ft2 |
| Type | Apartment |
Parking
| No Garage |
Land
| Acreage | No |
Rooms
| Level | Type | Length | Width | Dimensions |
|---|---|---|---|---|
| Ground Level | Living Room | Measurements not available | ||
| Ground Level | Dining Room | Measurements not available | ||
| Ground Level | Kitchen | Measurements not available | ||
| Ground Level | Primary Bedroom | Measurements not available |
Contact Us
Contact us for more information
Annette Nunno
Broker
www.annettenunno.com/
2179 Danforth Ave.
Toronto, Ontario M4C 1K4
(416) 690-2121
(416) 690-2151
www.c21parkland.com













