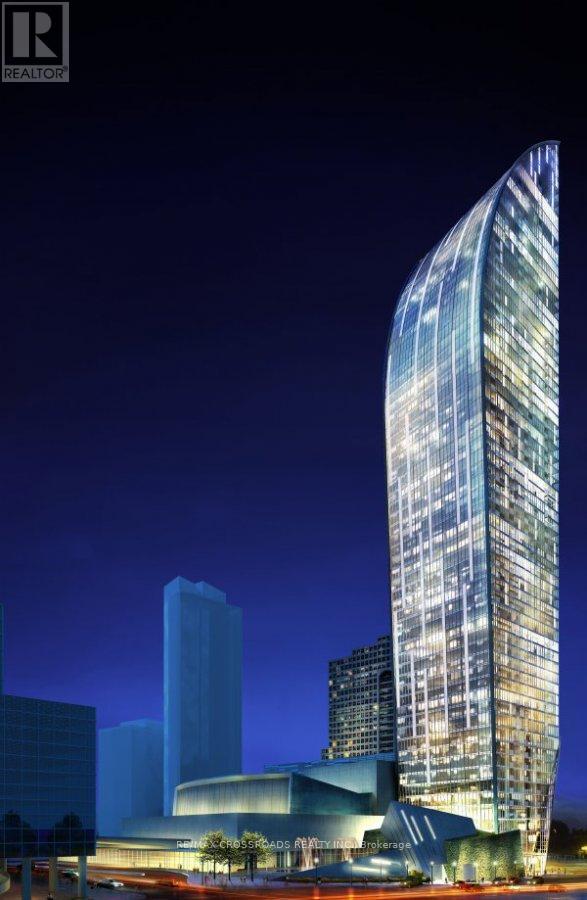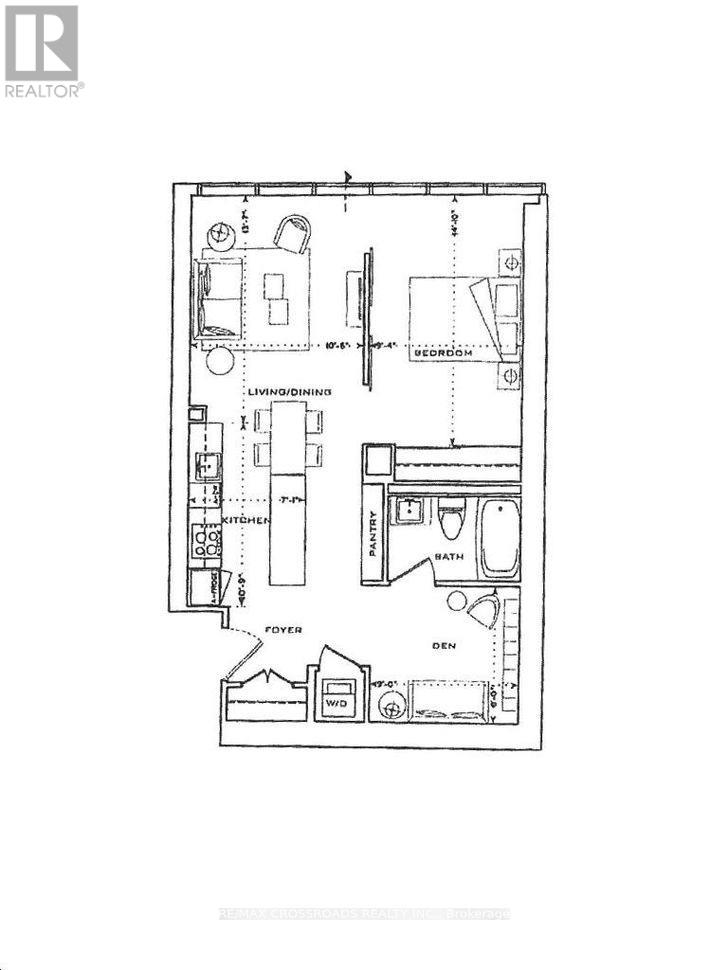3206 - 8 The Esplanade Toronto, Ontario M5E 0A6
$672,000Maintenance, Water, Heat, Common Area Maintenance, Insurance
$685.22 Monthly
Maintenance, Water, Heat, Common Area Maintenance, Insurance
$685.22 Monthly*Must assume tenant. 1 year lease term from 2025.6.1, rent $2650* Iconic L-Tower, 1 Br + Lrg Den, Steps To Union Station, Financial District, St Lawrence Market, Acc, Subway, Path, Gardiner, Lake, 9 Ft Ceilings, 700+ Sq Ft As Per Building, Hardwood Floors, Floor To Ceiling Windows, ** Must See** Express High Floor Elevators, Indoor Pool, Gym, 24 Hrs Concierge. High Security Building. (id:50886)
Property Details
| MLS® Number | C12375946 |
| Property Type | Single Family |
| Community Name | Waterfront Communities C1 |
| Community Features | Pet Restrictions |
| Features | Balcony |
| Pool Type | Indoor Pool |
Building
| Bathroom Total | 1 |
| Bedrooms Above Ground | 1 |
| Bedrooms Below Ground | 1 |
| Bedrooms Total | 2 |
| Age | 0 To 5 Years |
| Amenities | Security/concierge, Exercise Centre |
| Appliances | Dishwasher, Dryer, Microwave, Oven, Hood Fan, Stove, Washer, Window Coverings, Refrigerator |
| Cooling Type | Central Air Conditioning |
| Exterior Finish | Concrete |
| Flooring Type | Laminate |
| Heating Fuel | Natural Gas |
| Heating Type | Forced Air |
| Size Interior | 700 - 799 Ft2 |
| Type | Apartment |
Parking
| No Garage |
Land
| Acreage | No |
Rooms
| Level | Type | Length | Width | Dimensions |
|---|---|---|---|---|
| Main Level | Kitchen | 3.35 m | 3.04 m | 3.35 m x 3.04 m |
| Main Level | Living Room | 4.1 m | 3.15 m | 4.1 m x 3.15 m |
| Main Level | Dining Room | 4.1 m | 3.15 m | 4.1 m x 3.15 m |
| Main Level | Primary Bedroom | 4.06 m | 2.77 m | 4.06 m x 2.77 m |
| Main Level | Den | 2.87 m | 2.68 m | 2.87 m x 2.68 m |
Contact Us
Contact us for more information
Betty Li
Salesperson
208 - 8901 Woodbine Ave
Markham, Ontario L3R 9Y4
(905) 305-0505
(905) 305-0506
www.remaxcrossroads.ca/
Jenny Jin
Broker
(647) 839-8102
www.besttorontohomes.ca/
208 - 8901 Woodbine Ave
Markham, Ontario L3R 9Y4
(905) 305-0505
(905) 305-0506
www.remaxcrossroads.ca/





