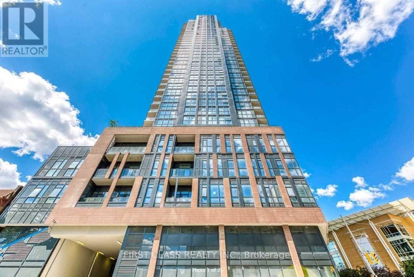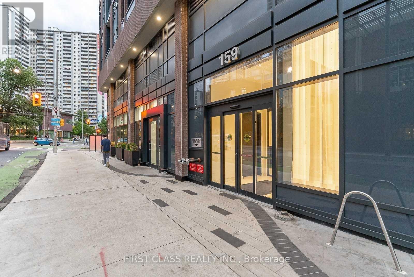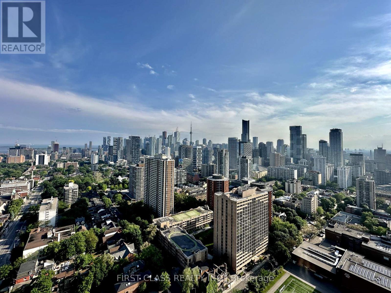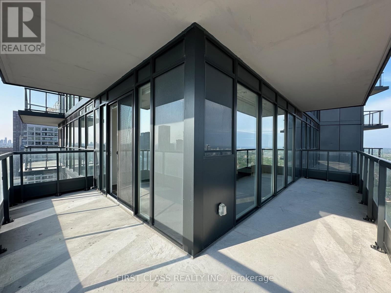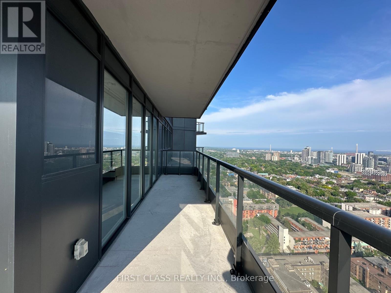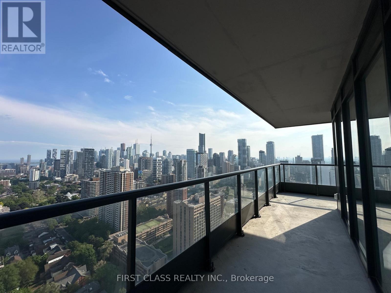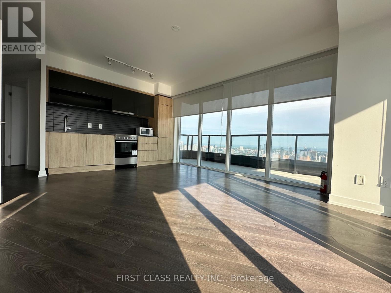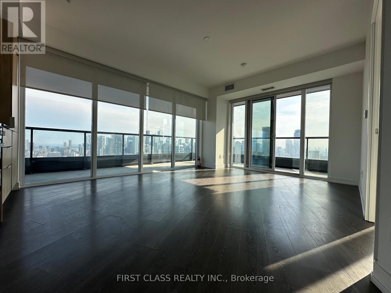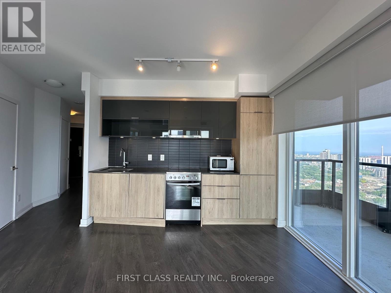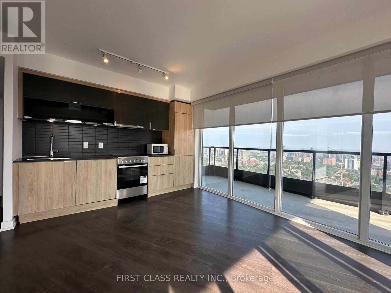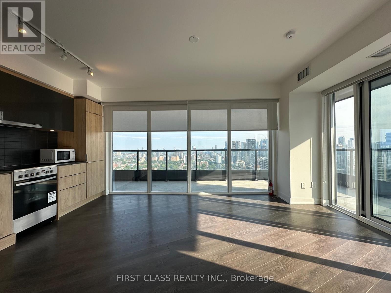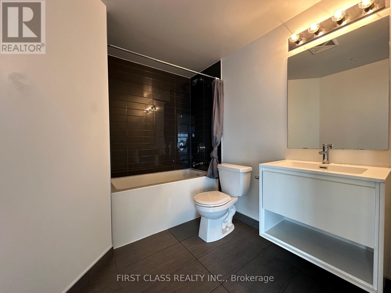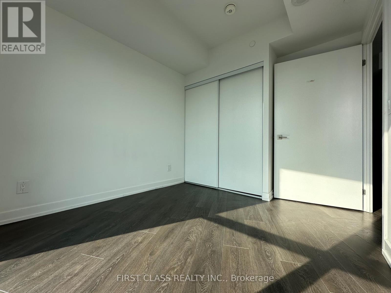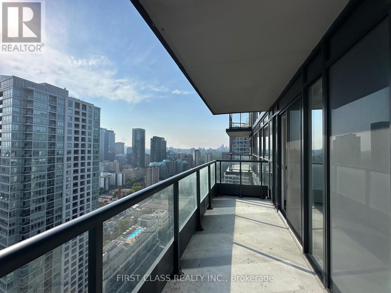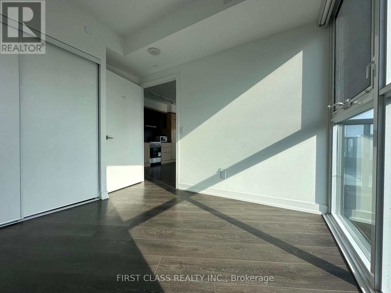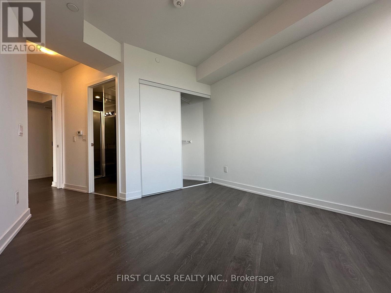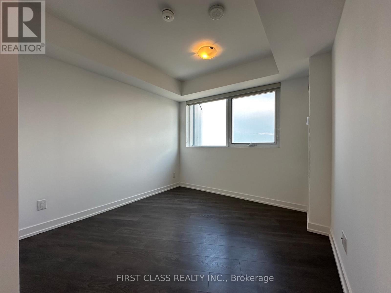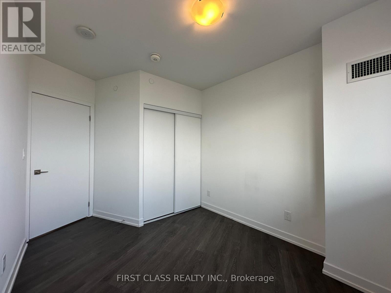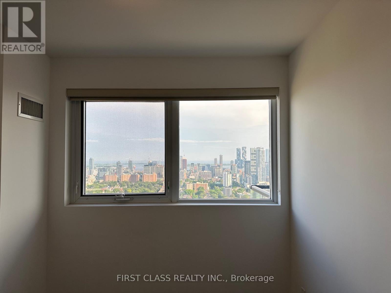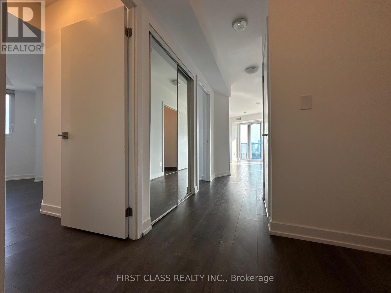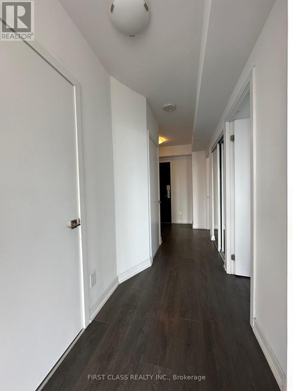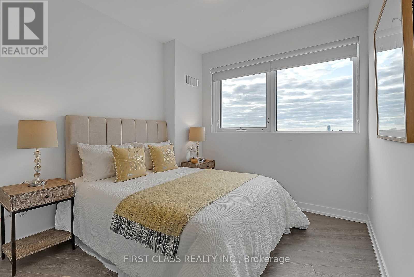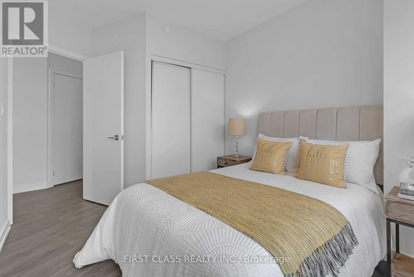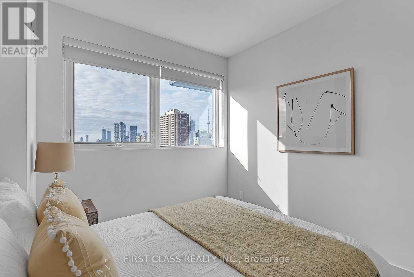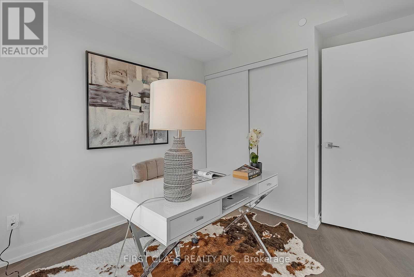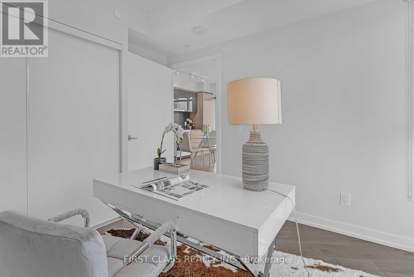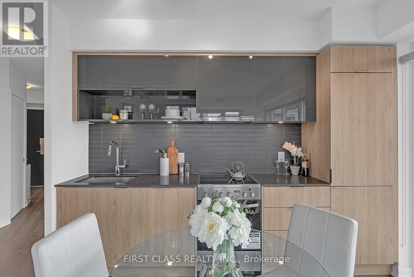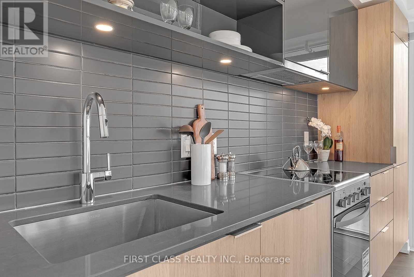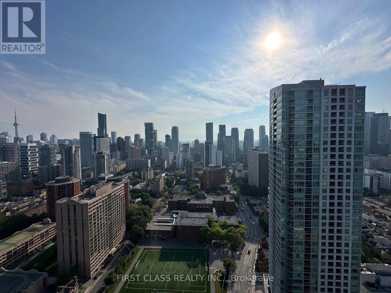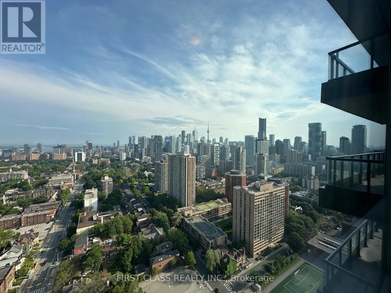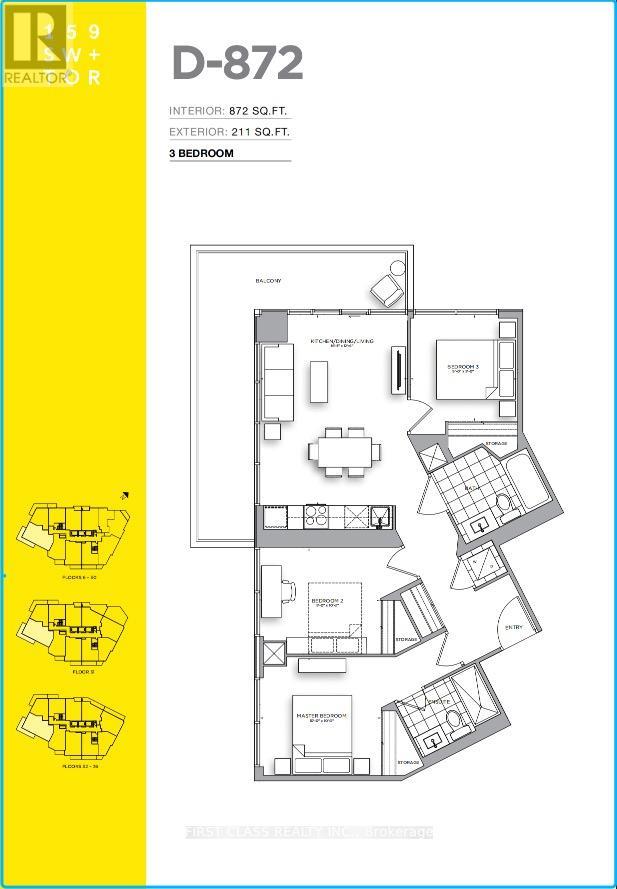3207 - 159 Wellesley Street E Toronto, Ontario M4H 0H5
$759,000Maintenance, Insurance, Common Area Maintenance
$814 Monthly
Maintenance, Insurance, Common Area Maintenance
$814 MonthlyStunning High-Floor 3B2B with Unbeatable Lake & CN Tower Views! Prime Location, Heart of TorontoNestled in vibrant Cabbagetown, this gem is steps from U of T, Eaton Centre, and the Financial District. With subway access minutes away, enjoy top-tier dining, cafes, and parks in a perfect blend of urban buzz and community charm. Ideal for professionals, families, or investors! Modern Building, Elevated Living159 Wellesley offers premium amenities: 24/7 concierge, gym, yoga studio, party room, and outdoor terrace. With stellar management and high rental demand, its a worry-free investment with strong returns. 872 Sqft of Luxury with Jaw-Dropping ViewsThis southwest-facing 3-bed, 2-bath unit boasts 872 sqft of functional space and abundant natural light. Floor-to-ceiling windows frame breathtaking Lake Ontario and CN Tower views, creating a daily spectacle of sunrises and sunsets. The open-concept kitchen features modern appliances, and the spacious living area flows to a private balconyperfect for upscale living. Perfect for Investors & HomebuyersWhether youre seeking a dream home or a high-return investment, this unit delivers. Torontos core location ensures strong appreciation and rental income potential. Act Now, Don't Miss Out! Rare lakeview 3B2B units like this won't last! (id:50886)
Property Details
| MLS® Number | C12211563 |
| Property Type | Single Family |
| Community Name | Cabbagetown-South St. James Town |
| Community Features | Pet Restrictions |
| Structure | Patio(s) |
| View Type | City View, Lake View |
Building
| Bathroom Total | 2 |
| Bedrooms Above Ground | 3 |
| Bedrooms Total | 3 |
| Age | 0 To 5 Years |
| Amenities | Storage - Locker |
| Appliances | Oven - Built-in |
| Cooling Type | Central Air Conditioning |
| Exterior Finish | Brick, Concrete Block |
| Heating Fuel | Natural Gas |
| Heating Type | Forced Air |
| Size Interior | 800 - 899 Ft2 |
| Type | Apartment |
Parking
| Underground | |
| Garage |
Land
| Acreage | No |
Rooms
| Level | Type | Length | Width | Dimensions |
|---|---|---|---|---|
| Second Level | Bedroom 2 | 2.74 m | 3.1 m | 2.74 m x 3.1 m |
| Third Level | Bedroom 3 | 2.74 m | 2.74 m | 2.74 m x 2.74 m |
| Main Level | Living Room | 4.88 m | 3.81 m | 4.88 m x 3.81 m |
| Main Level | Kitchen | 4.88 m | 4.81 m | 4.88 m x 4.81 m |
| Main Level | Primary Bedroom | 3.05 m | 3.12 m | 3.05 m x 3.12 m |
Contact Us
Contact us for more information
Richard Tai
Broker
(647) 639-8583
tairealty.ca/
facebook.com/RichTaiToronto
@tairealty/
7481 Woodbine Ave #203
Markham, Ontario L3R 2W1
(905) 604-1010
(905) 604-1111
www.firstclassrealty.ca/

