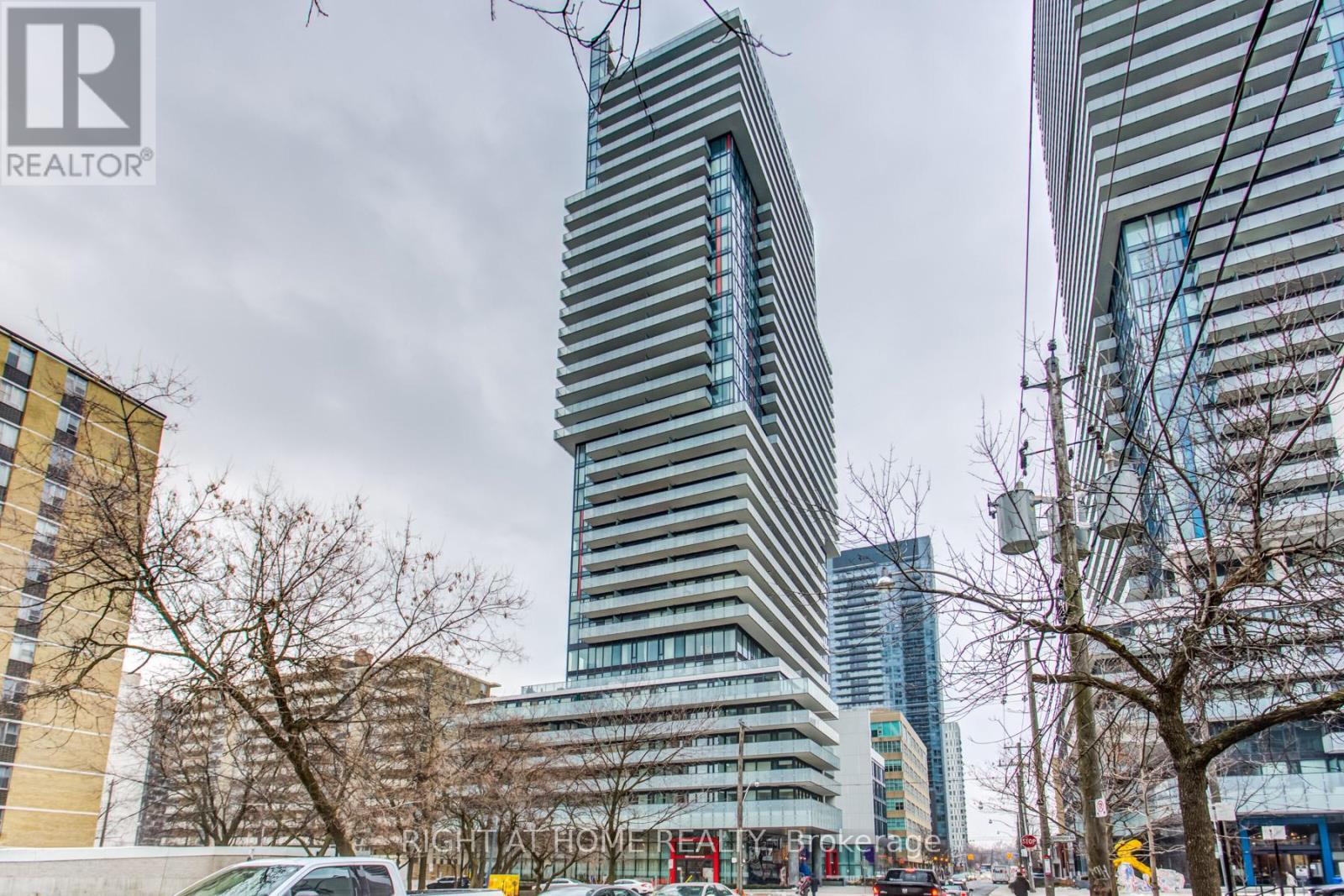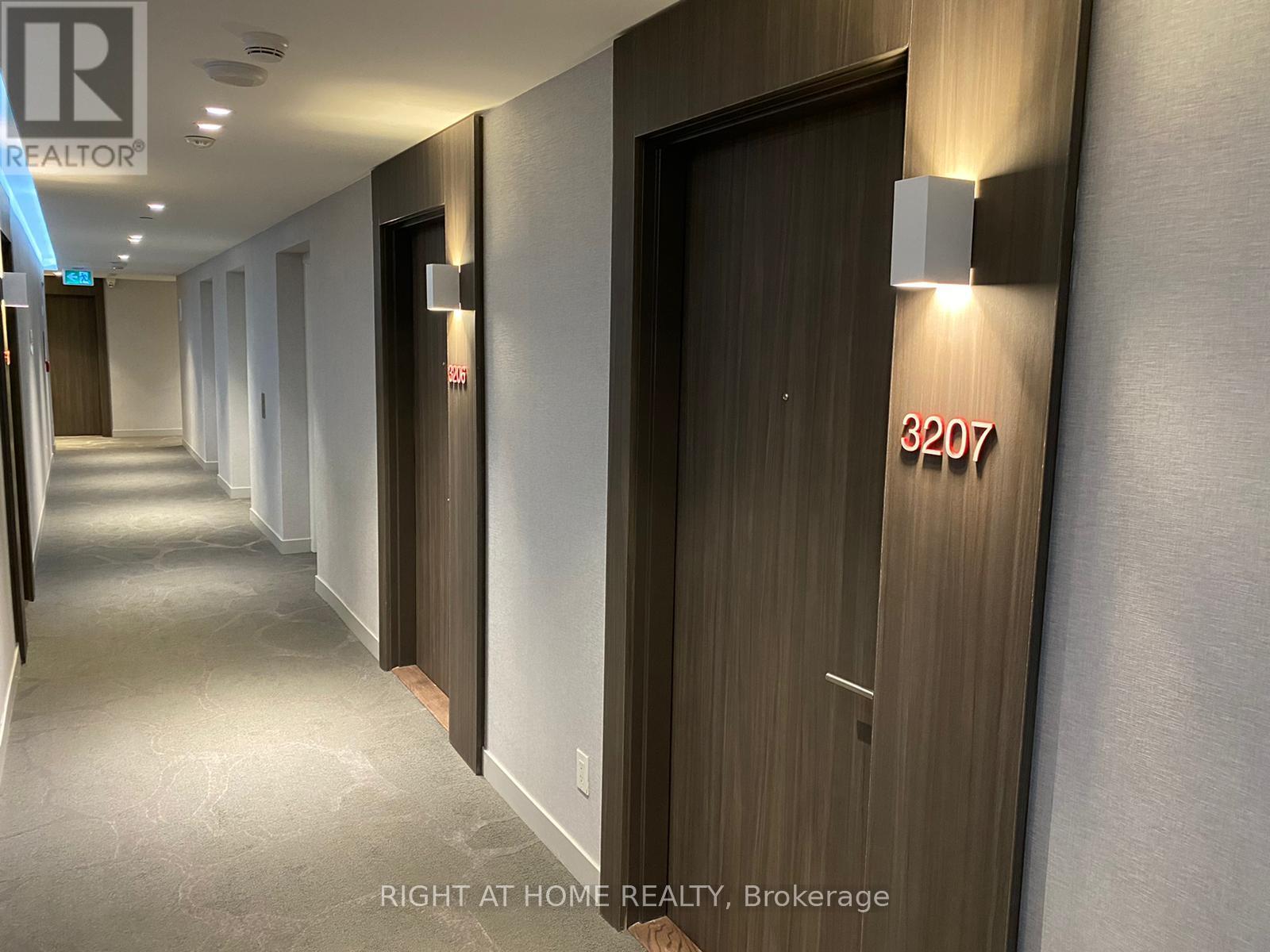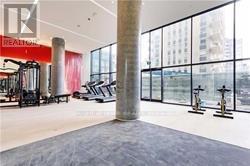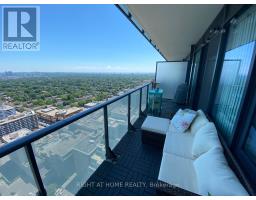#3207 - 185 Roehampton Avenue Toronto, Ontario M4P 1R4
1 Bedroom
1 Bathroom
500 - 599 ft2
Central Air Conditioning
Forced Air
$2,250 Monthly
Gorgeous One Bdr Unit, Sun-Filled East Exposure. Functional Layout W/Large Floor To Ceiling Windows & Huge 123 Sf Full Width Balcony. Spectacular View Overlooking Toronto City Living At Its Best. Walking Distance To Shops, Restaurants, Schools, Transit/Subway. Enjoy Modern Midtown Living At Its Finest. The Building Features All Essential Amenities Including: Gym, Yoga Studio, Recreation Room, Sauna, Pool, Bbq Terrace. Ensuite Laundry. Locker Included. (id:50886)
Property Details
| MLS® Number | C12036728 |
| Property Type | Single Family |
| Neigbourhood | Toronto—St. Paul's |
| Community Name | Mount Pleasant West |
| Amenities Near By | Hospital, Public Transit, Schools |
| Community Features | Pet Restrictions |
| Features | Balcony, Carpet Free |
| View Type | View, City View |
Building
| Bathroom Total | 1 |
| Bedrooms Above Ground | 1 |
| Bedrooms Total | 1 |
| Age | 6 To 10 Years |
| Amenities | Security/concierge, Exercise Centre, Recreation Centre, Storage - Locker |
| Appliances | Dishwasher, Dryer, Stove, Washer, Window Coverings, Refrigerator |
| Cooling Type | Central Air Conditioning |
| Exterior Finish | Concrete |
| Flooring Type | Laminate |
| Heating Fuel | Natural Gas |
| Heating Type | Forced Air |
| Size Interior | 500 - 599 Ft2 |
| Type | Apartment |
Parking
| No Garage |
Land
| Acreage | No |
| Land Amenities | Hospital, Public Transit, Schools |
Rooms
| Level | Type | Length | Width | Dimensions |
|---|---|---|---|---|
| Main Level | Living Room | 5.25 m | 3.2 m | 5.25 m x 3.2 m |
| Main Level | Kitchen | 5.25 m | 3.2 m | 5.25 m x 3.2 m |
| Main Level | Bedroom | 3.2 m | 2.8 m | 3.2 m x 2.8 m |
| Main Level | Foyer | 3.5 m | 1.23 m | 3.5 m x 1.23 m |
Contact Us
Contact us for more information
Viorel Rusu
Salesperson
www.ViorelRusu.com
Right At Home Realty
1396 Don Mills Rd Unit B-121
Toronto, Ontario M3B 0A7
1396 Don Mills Rd Unit B-121
Toronto, Ontario M3B 0A7
(416) 391-3232
(416) 391-0319
www.rightathomerealty.com/













































