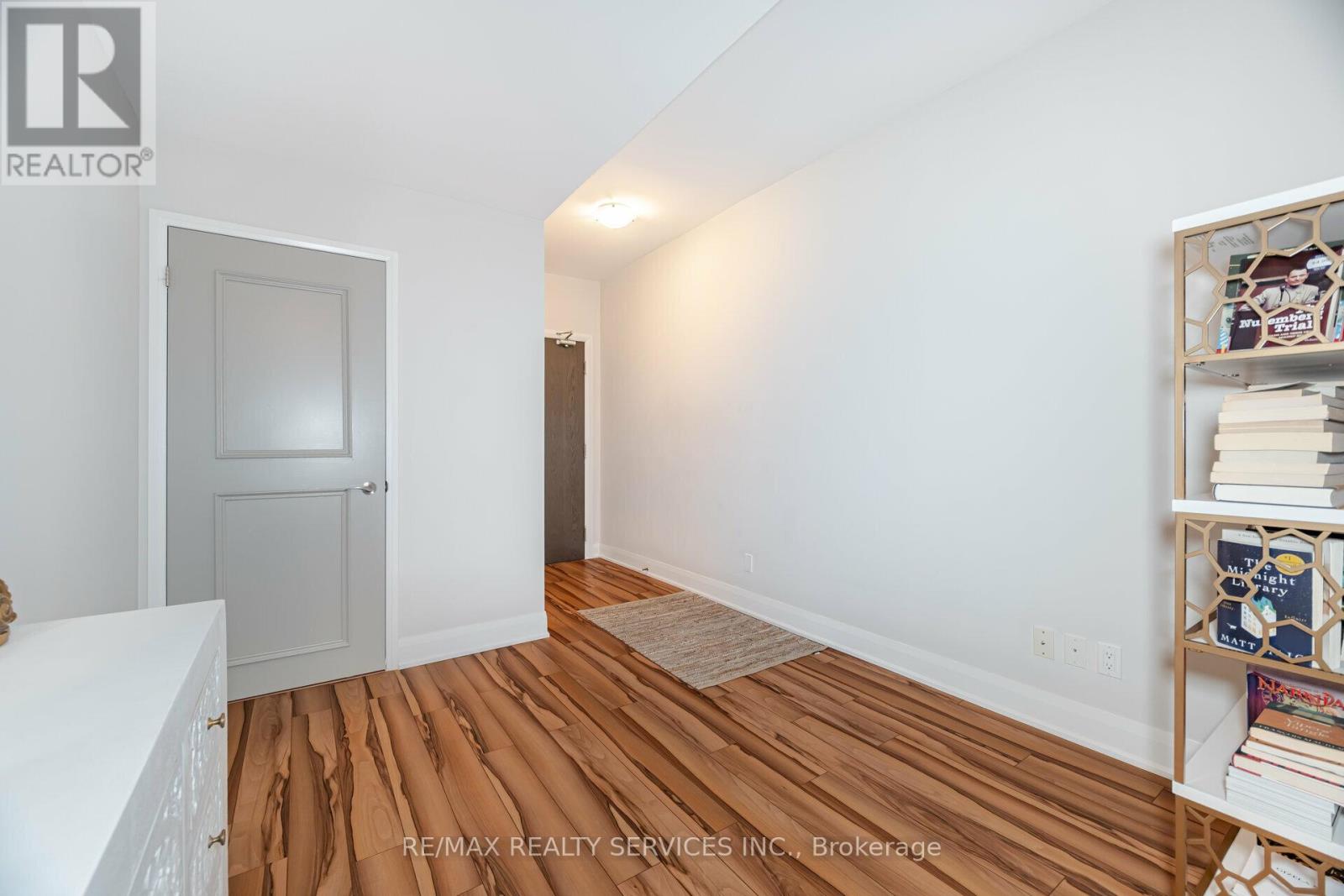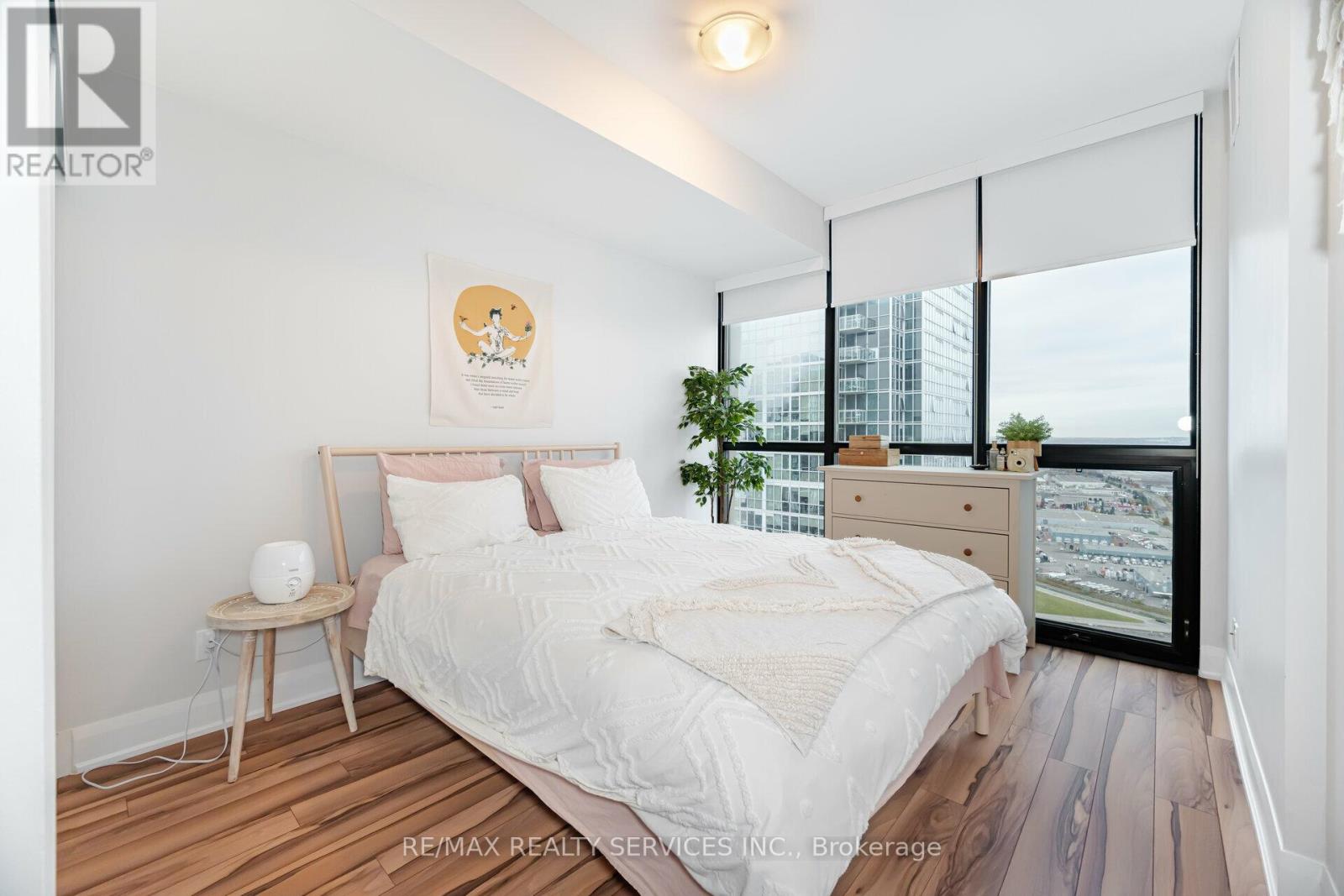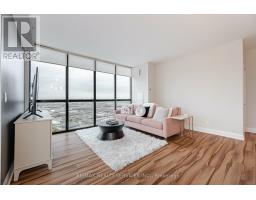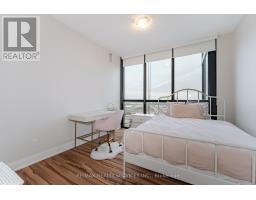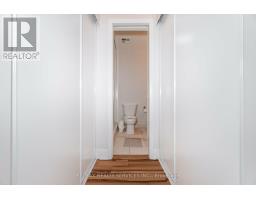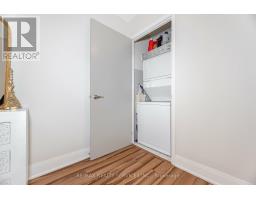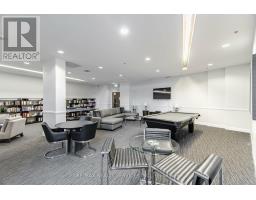3207 - 2900 Highway 7 Road Vaughan, Ontario L6W 3R1
$799,000Maintenance, Heat, Water, Common Area Maintenance, Insurance, Parking
$910.42 Monthly
Maintenance, Heat, Water, Common Area Maintenance, Insurance, Parking
$910.42 MonthlyMillion Dollar Views from the 32th Floor - 2 Bed+ Den + Solarium, Executive Corner Suite (1130 Sf) In Highly Desirable Expo City Towers 2 Full Baths, Gourmet Kitchen W/Oversized Island & Stunning. Bright Open Concept Layout, 9' Floor-Ceiling Windows. Gorgeous Upgrades Incl: Granite Counters, Shower Head/Kitchen Faucet & Bamboo Flooring. Pharmacy & Doctors Office In Building. Move In Ready & Enjoy The Luxury Living @ Its Finest! Steps From TTC, Subway Yellow Line, Schools, Parks, Ikea, Costco, Malls, Hospital, Hwy400 & Hwy407. **** EXTRAS **** Stainless steel (Fridge, Stove, B/I Dishwasher), Stacked W/D, All Elfs, Amenities-Indoor Pool, 2 Saunas, 2 Steam Rms, Fitness Centre, Yoga Studio, Games Room, Library, Theatre Room, Party Room, Terrace & Bbqs, 24 Hr Security & Concierge. (id:50886)
Property Details
| MLS® Number | N9512442 |
| Property Type | Single Family |
| Community Name | Concord |
| AmenitiesNearBy | Hospital, Park, Public Transit |
| CommunityFeatures | Pet Restrictions |
| Features | Wheelchair Access, Balcony, In Suite Laundry |
| ParkingSpaceTotal | 2 |
| PoolType | Indoor Pool |
| ViewType | City View |
Building
| BathroomTotal | 2 |
| BedroomsAboveGround | 2 |
| BedroomsBelowGround | 1 |
| BedroomsTotal | 3 |
| Amenities | Security/concierge, Exercise Centre, Recreation Centre, Storage - Locker |
| Appliances | Window Coverings |
| CoolingType | Central Air Conditioning |
| ExteriorFinish | Brick |
| FireProtection | Controlled Entry, Alarm System, Monitored Alarm, Smoke Detectors |
| FlooringType | Laminate |
| FoundationType | Block |
| HeatingFuel | Natural Gas |
| HeatingType | Forced Air |
| SizeInterior | 999.992 - 1198.9898 Sqft |
| Type | Apartment |
Parking
| Underground |
Land
| Acreage | No |
| LandAmenities | Hospital, Park, Public Transit |
| LandscapeFeatures | Landscaped |
| ZoningDescription | Residential |
Rooms
| Level | Type | Length | Width | Dimensions |
|---|---|---|---|---|
| Main Level | Living Room | 4.6695 m | 5.6906 m | 4.6695 m x 5.6906 m |
| Main Level | Kitchen | 2.6914 m | 5.5413 m | 2.6914 m x 5.5413 m |
| Main Level | Den | 2.9413 m | 4.6269 m | 2.9413 m x 4.6269 m |
| Main Level | Solarium | 1.7191 m | 2.4414 m | 1.7191 m x 2.4414 m |
| Main Level | Primary Bedroom | 3.1699 m | 3.7338 m | 3.1699 m x 3.7338 m |
| Main Level | Bedroom 2 | 4.4897 m | 2.8895 m | 4.4897 m x 2.8895 m |
https://www.realtor.ca/real-estate/27585037/3207-2900-highway-7-road-vaughan-concord-concord
Interested?
Contact us for more information
Shikhar Verma
Salesperson
295 Queen Street East
Brampton, Ontario L6W 3R1








