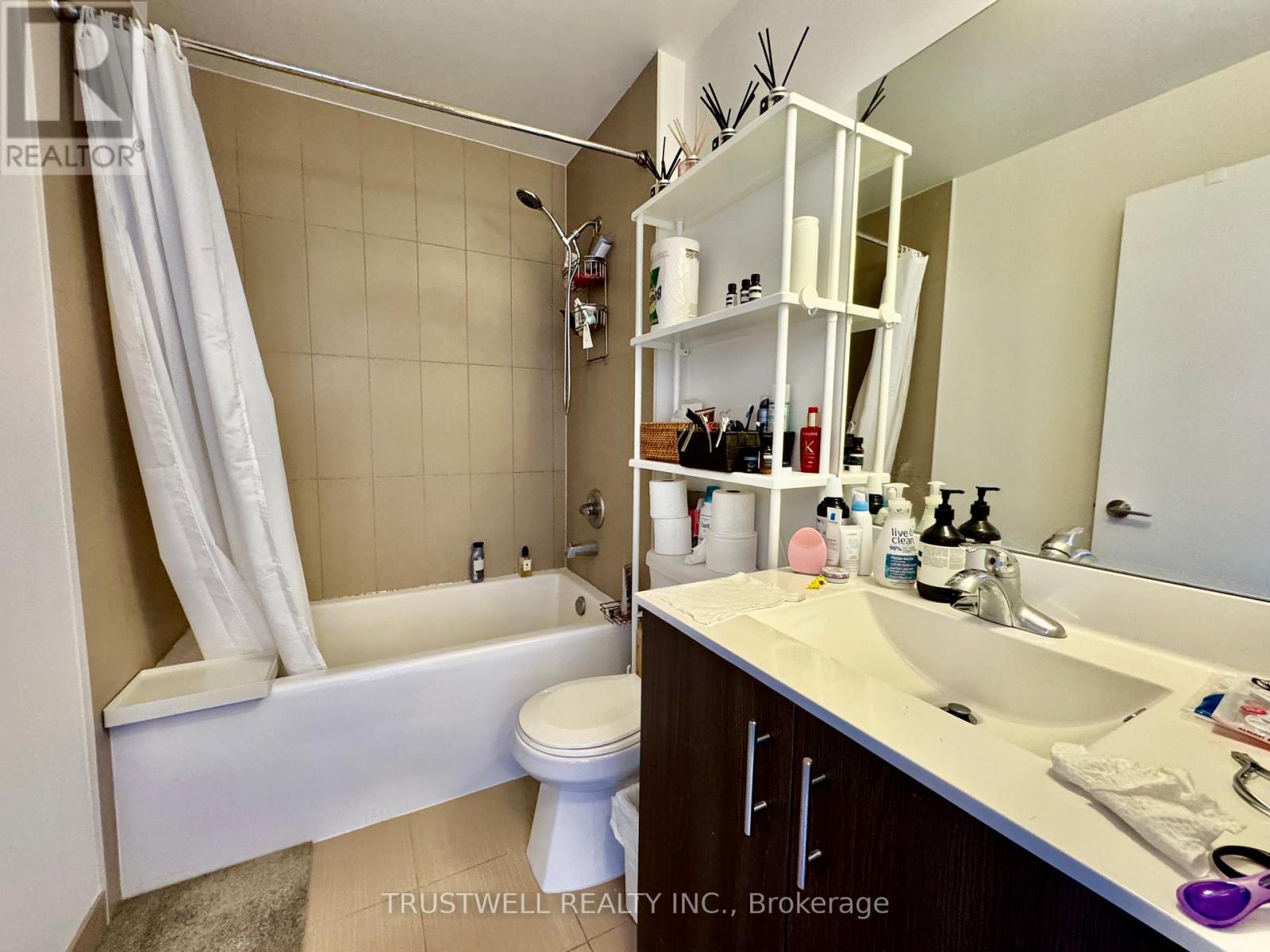3208 - 255 Village Green Square Toronto, Ontario M1S 0L7
$2,100 Monthly
Welcome to this bright and stylish 1-bedroom, 1-bath condo in the heart of Kennedy & Hwy 401. Situated on a high floor, this suite features floor-to-ceiling windows, a Juliette balcony, 9-foot ceilings, and laminate flooring throughout, offering a sleek and modern living space. Enjoy clear, unobstructed north-facing views that fill the unit with natural light. Residents enjoy access to premium amenities, including a 24-hour concierge, gym, party room, game room, guest suites, visitor parking, and convenient BBQ area perfect for entertaining. Prime location close to public transit, Highway 401, daycare services, shopping, supermarkets, and popular restaurants. A perfect urban retreat in a well-connected neighbourhood! (id:50886)
Property Details
| MLS® Number | E12118657 |
| Property Type | Single Family |
| Neigbourhood | Scarborough |
| Community Name | Agincourt South-Malvern West |
| Community Features | Pet Restrictions |
| Features | Balcony |
| Parking Space Total | 1 |
Building
| Bathroom Total | 1 |
| Bedrooms Above Ground | 1 |
| Bedrooms Total | 1 |
| Amenities | Security/concierge, Party Room, Sauna, Visitor Parking, Exercise Centre |
| Appliances | Cooktop, Dishwasher, Dryer, Oven, Hood Fan, Washer, Refrigerator |
| Cooling Type | Central Air Conditioning |
| Exterior Finish | Concrete |
| Flooring Type | Laminate |
| Heating Fuel | Natural Gas |
| Heating Type | Forced Air |
| Type | Apartment |
Parking
| Underground | |
| Garage |
Land
| Acreage | No |
Rooms
| Level | Type | Length | Width | Dimensions |
|---|---|---|---|---|
| Flat | Living Room | 4.88 m | 3.25 m | 4.88 m x 3.25 m |
| Flat | Dining Room | 4.88 m | 3.25 m | 4.88 m x 3.25 m |
| Flat | Kitchen | 3.48 m | 3.3 m | 3.48 m x 3.3 m |
| Flat | Primary Bedroom | 3.15 m | 2.75 m | 3.15 m x 2.75 m |
Contact Us
Contact us for more information
Ryan Hum
Salesperson
www.ryanhum.ca
3640 Victoria Park Ave#300
Toronto, Ontario M2H 3B2
(416) 498-9995
(416) 498-0037
www.trustwell.ca/









































