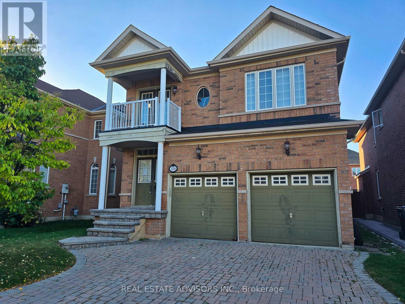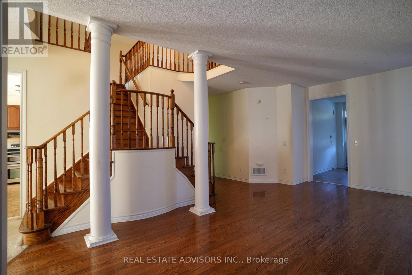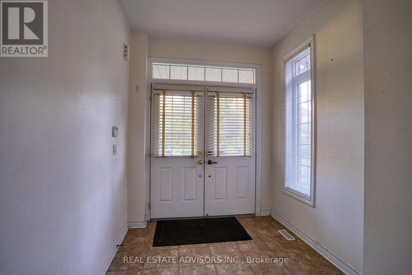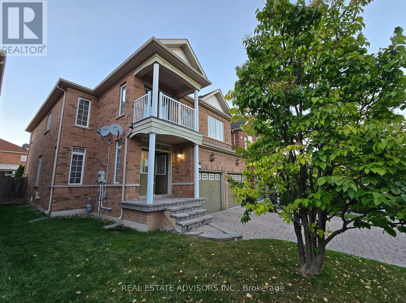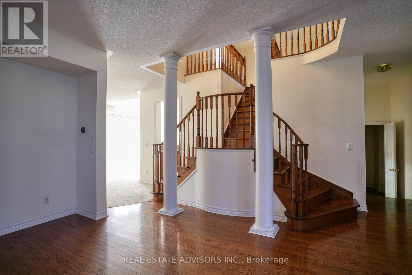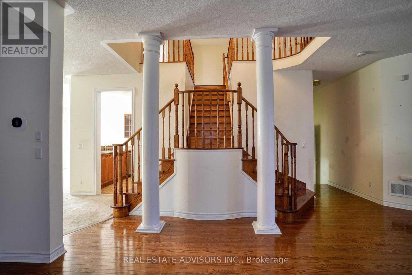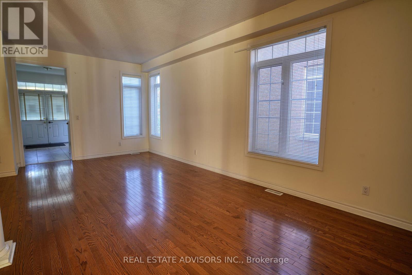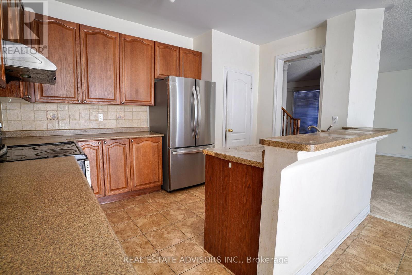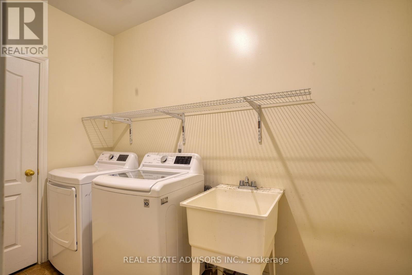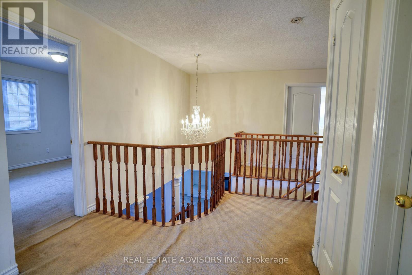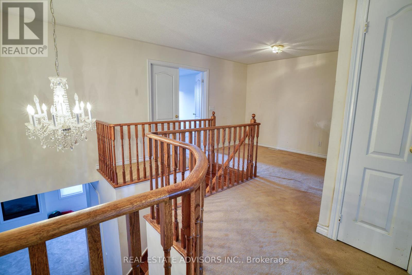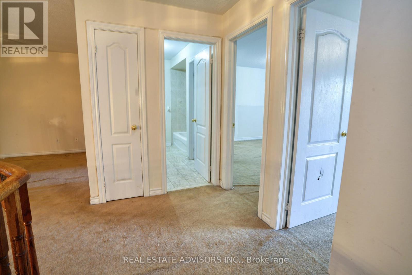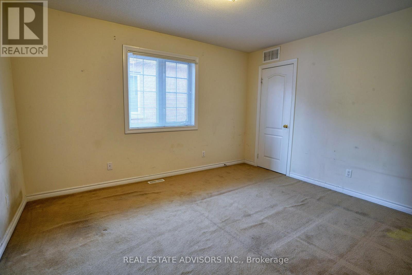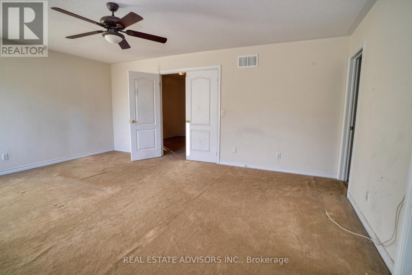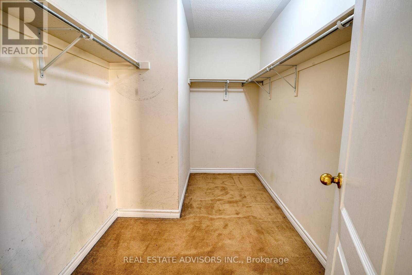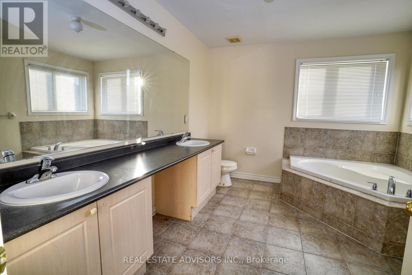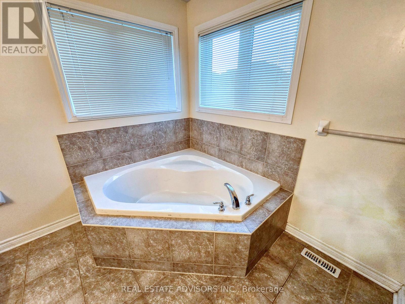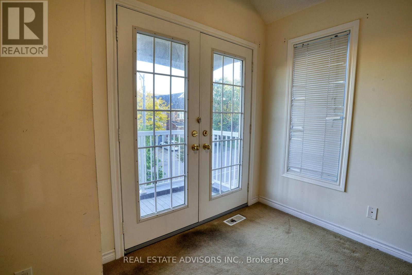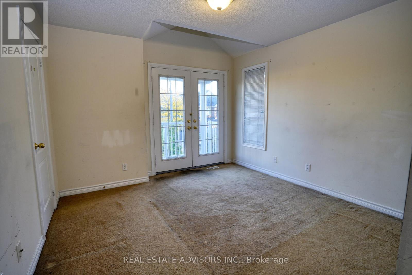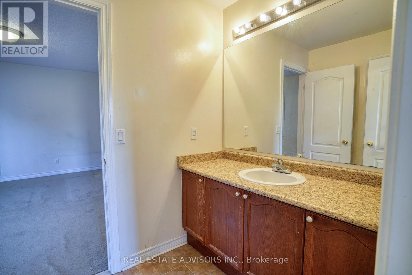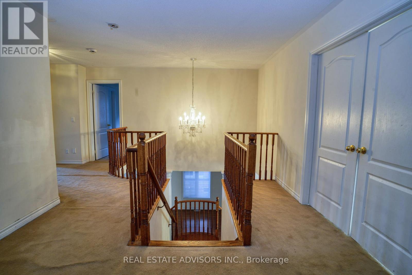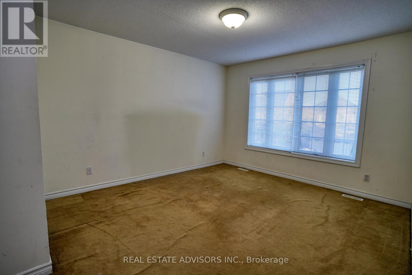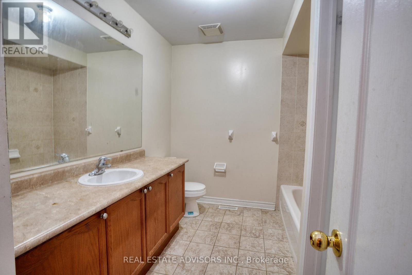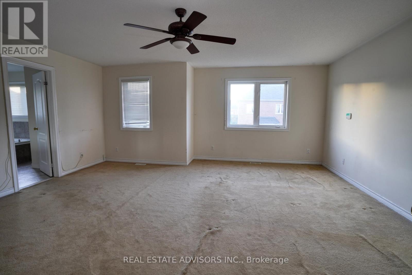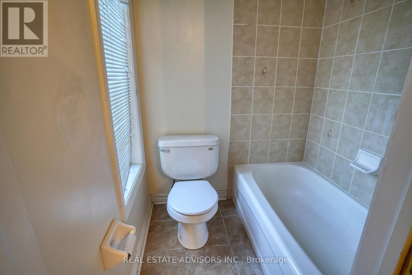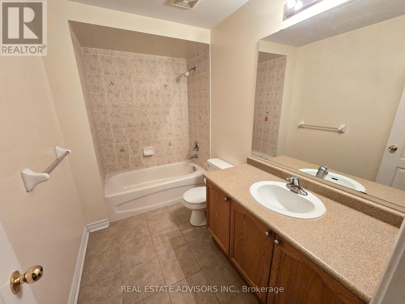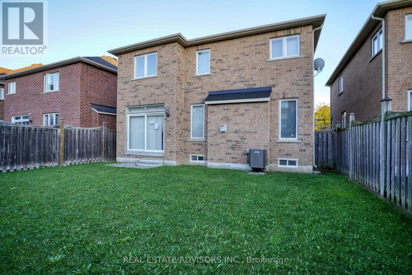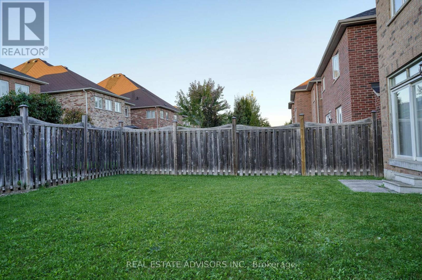3208 Countess Crescent Mississauga, Ontario L5M 0E2
5 Bedroom
5 Bathroom
2,500 - 3,000 ft2
Fireplace
Central Air Conditioning
Forced Air
$1,499,900
Located in desirable Churchill Meadows, this 4+1 bedroom home offers approx. 2800 sq.ft. A bright breakfast area overlooks the private, fenced yard, while the separate family room with gas fireplace and spacious living/dining areas provide plenty of room to entertain. The primary suite features a balcony retreat, spa-style ensuite with soaker tub and separate shower. Convenience of main-floor laundry and garage access. Finished basement adds a rec room, bedroom, full bath & storageperfect for extended family or income potential. Recent furnace & AC upgrades included. (id:50886)
Property Details
| MLS® Number | W12427015 |
| Property Type | Single Family |
| Community Name | Churchill Meadows |
| Parking Space Total | 5 |
Building
| Bathroom Total | 5 |
| Bedrooms Above Ground | 4 |
| Bedrooms Below Ground | 1 |
| Bedrooms Total | 5 |
| Age | 16 To 30 Years |
| Basement Development | Finished |
| Basement Type | N/a (finished) |
| Construction Style Attachment | Detached |
| Cooling Type | Central Air Conditioning |
| Exterior Finish | Brick |
| Fireplace Present | Yes |
| Flooring Type | Hardwood, Carpeted, Ceramic |
| Foundation Type | Unknown |
| Half Bath Total | 1 |
| Heating Fuel | Natural Gas |
| Heating Type | Forced Air |
| Stories Total | 2 |
| Size Interior | 2,500 - 3,000 Ft2 |
| Type | House |
| Utility Water | Municipal Water |
Parking
| Attached Garage | |
| Garage |
Land
| Acreage | No |
| Sewer | Sanitary Sewer |
| Size Depth | 107 Ft ,3 In |
| Size Frontage | 40 Ft |
| Size Irregular | 40 X 107.3 Ft |
| Size Total Text | 40 X 107.3 Ft |
Rooms
| Level | Type | Length | Width | Dimensions |
|---|---|---|---|---|
| Second Level | Primary Bedroom | 5.59 m | 5.13 m | 5.59 m x 5.13 m |
| Second Level | Bedroom 2 | 4.67 m | 4.24 m | 4.67 m x 4.24 m |
| Second Level | Bedroom 3 | 4.67 m | 3 m | 4.67 m x 3 m |
| Second Level | Bedroom 4 | 3.81 m | 3.23 m | 3.81 m x 3.23 m |
| Basement | Bedroom | 3.43 m | 2.8 m | 3.43 m x 2.8 m |
| Basement | Recreational, Games Room | 6.53 m | 5.69 m | 6.53 m x 5.69 m |
| Main Level | Living Room | 6.35 m | 3.23 m | 6.35 m x 3.23 m |
| Main Level | Dining Room | 6.35 m | 3.23 m | 6.35 m x 3.23 m |
| Main Level | Kitchen | 4.17 m | 2.95 m | 4.17 m x 2.95 m |
| Main Level | Eating Area | 4.17 m | 3.1 m | 4.17 m x 3.1 m |
| Main Level | Family Room | 4.52 m | 3.91 m | 4.52 m x 3.91 m |
Contact Us
Contact us for more information
Richard Chhabra
Broker
www.richardchhabra.com/
Real Estate Advisors Inc.
5109 Steeles Ave W Unit 350
Toronto, Ontario M9L 2Y9
5109 Steeles Ave W Unit 350
Toronto, Ontario M9L 2Y9
(416) 691-3000

