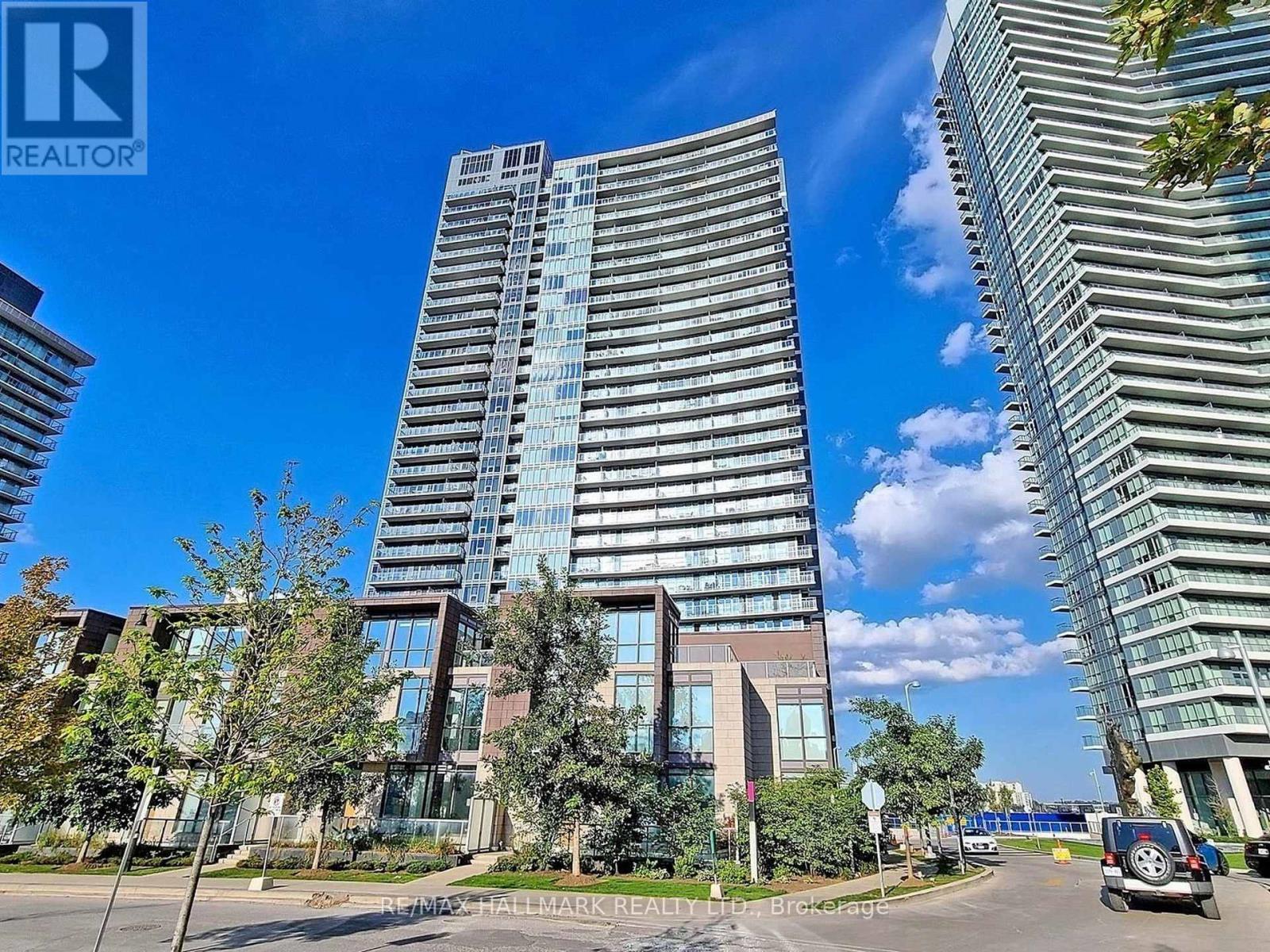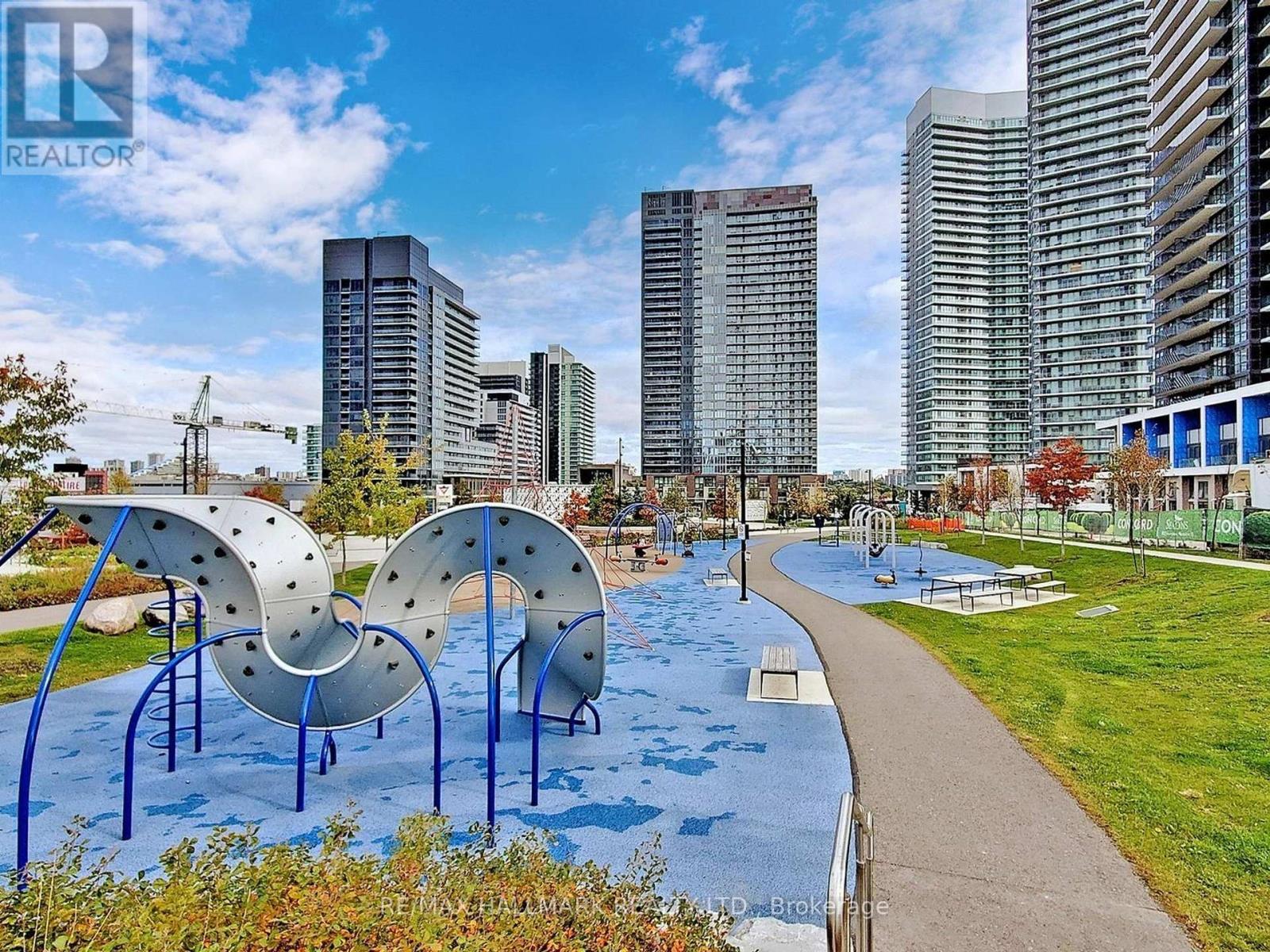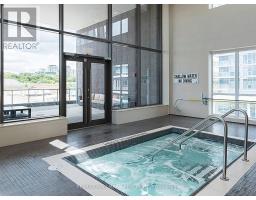3209 - 121 Mcmahon Drive Toronto, Ontario M2K 0C2
$3,000 Monthly
Luxurious Upgraded Split 2 Br+ Den, 2 Bath SW Corner Unit. Newer Laminate Floors Thru out, Spacious Combined Living/Dining Room, Open Concept Kitchen With Quartz Counters, EnsuiteElevator Access. TREB Rental Application, Full Credit Report, Reference Letter, Income ProofLockbox ( Noki System) At The Building Front Entrance. Present the RECO Certificate forStorage. High Floor with Larg Balcony. Steps To 8-Acre Park, Subway Line, Go Train,Ikea, Shops, Prestigious Bayview Village Shopping Centre, Grocery, Hospital. Free Daily Shuttle Bus Service To Ttc, Minutes To 401/404. Amenities Inc: Exercise Room, Lounge, Pet Spa, Indoor/Outdoor Whirlpool,Sauna,Steam Room,Guest Suites,Rooftop Garden, Bbq... One Parking Included. (id:50886)
Property Details
| MLS® Number | C12101932 |
| Property Type | Single Family |
| Community Name | Bayview Village |
| Amenities Near By | Public Transit, Schools, Hospital |
| Community Features | Pet Restrictions |
| Features | Balcony, Carpet Free, In Suite Laundry |
| Parking Space Total | 1 |
| View Type | View, City View |
Building
| Bathroom Total | 2 |
| Bedrooms Above Ground | 2 |
| Bedrooms Below Ground | 1 |
| Bedrooms Total | 3 |
| Amenities | Party Room, Exercise Centre, Visitor Parking, Storage - Locker, Security/concierge |
| Appliances | Garage Door Opener Remote(s) |
| Cooling Type | Central Air Conditioning |
| Exterior Finish | Concrete |
| Flooring Type | Laminate, Carpeted |
| Heating Fuel | Natural Gas |
| Heating Type | Forced Air |
| Size Interior | 1,000 - 1,199 Ft2 |
| Type | Apartment |
Parking
| Underground | |
| Garage |
Land
| Acreage | No |
| Land Amenities | Public Transit, Schools, Hospital |
Rooms
| Level | Type | Length | Width | Dimensions |
|---|---|---|---|---|
| Main Level | Living Room | 5.35 m | 4.7 m | 5.35 m x 4.7 m |
| Main Level | Dining Room | 5.35 m | 4.7 m | 5.35 m x 4.7 m |
| Main Level | Kitchen | 3.5 m | 2.21 m | 3.5 m x 2.21 m |
| Main Level | Primary Bedroom | 3.5 m | 3.75 m | 3.5 m x 3.75 m |
| Main Level | Bedroom 2 | 3.75 m | 3.05 m | 3.75 m x 3.05 m |
| Main Level | Den | 2.5 m | 1.71 m | 2.5 m x 1.71 m |
Contact Us
Contact us for more information
Ali Vahidi-Arbabi
Salesperson
www.arbabihome.com/
www.facebook.com/ali.arbabi.585/
9555 Yonge Street #201
Richmond Hill, Ontario L4C 9M5
(905) 883-4922
(905) 883-1521



































