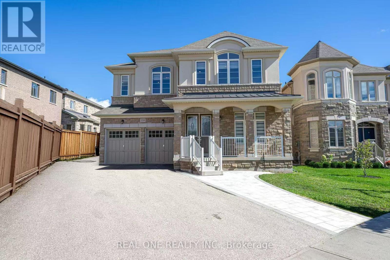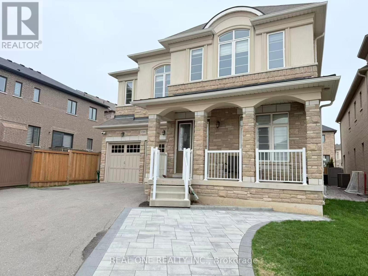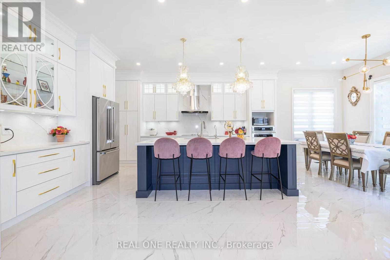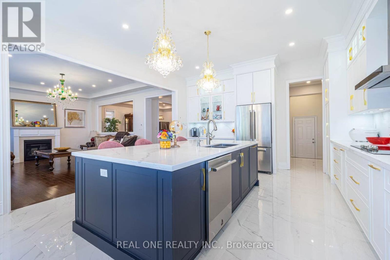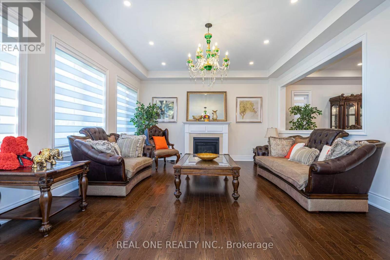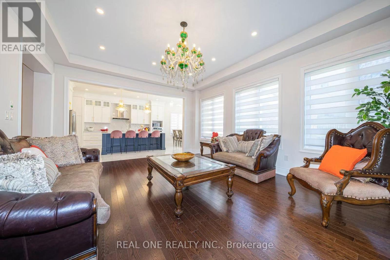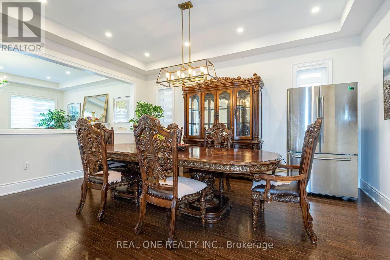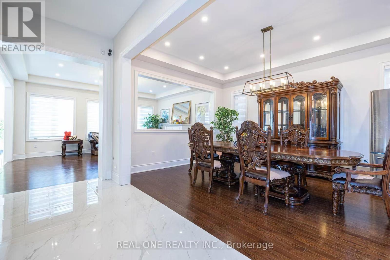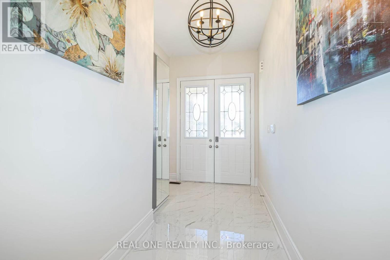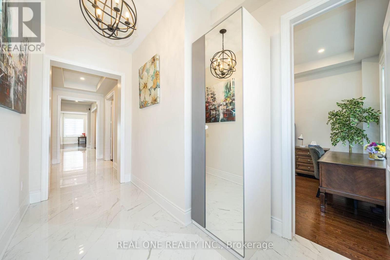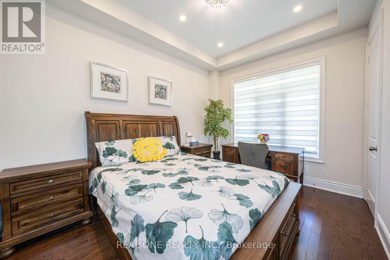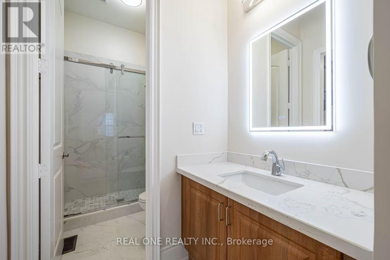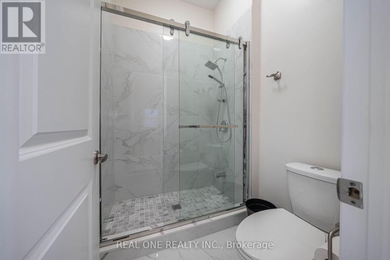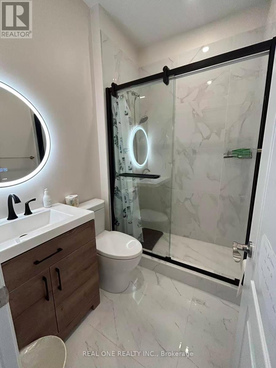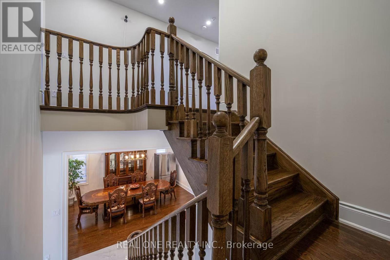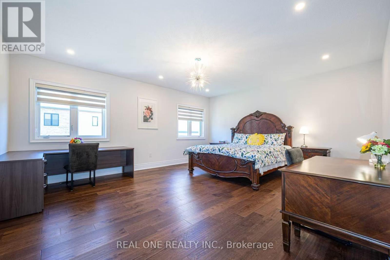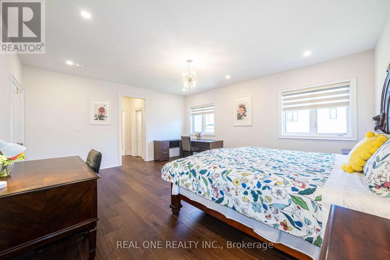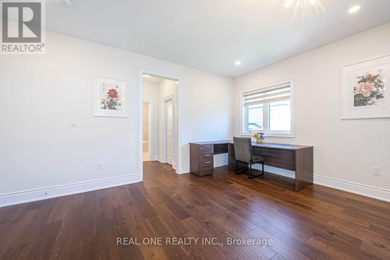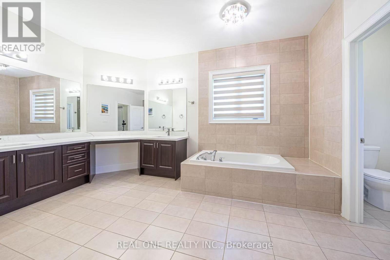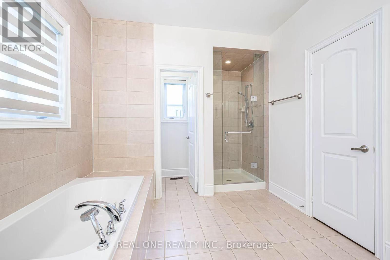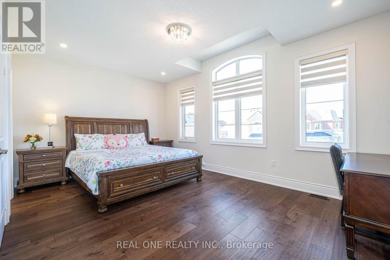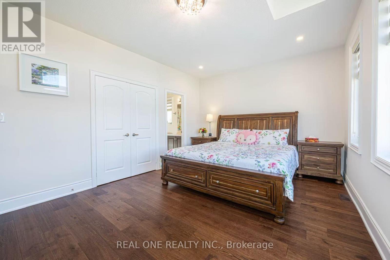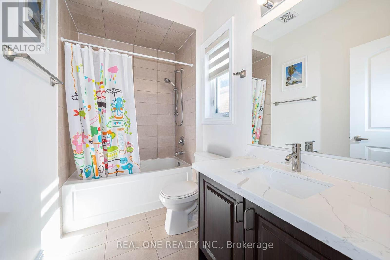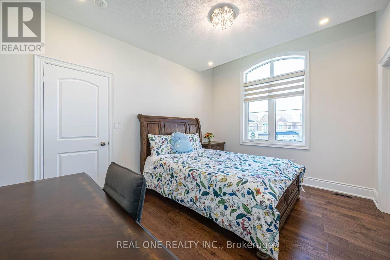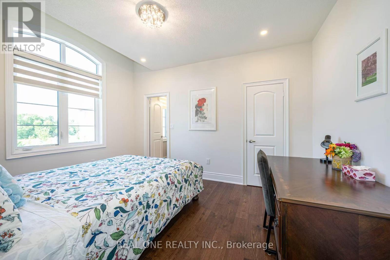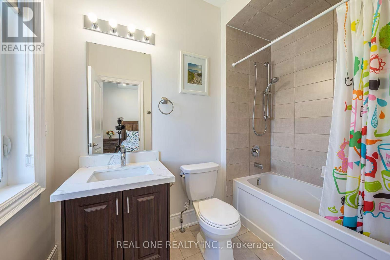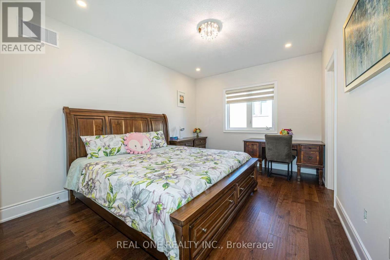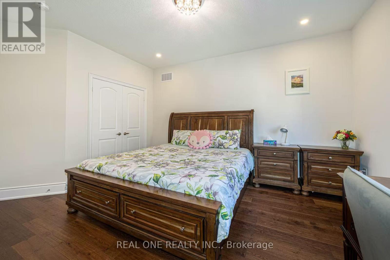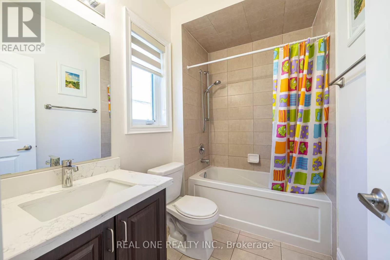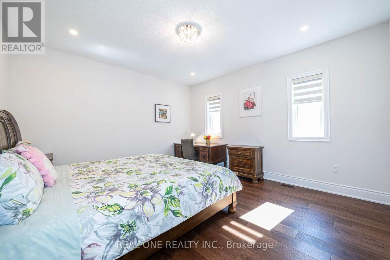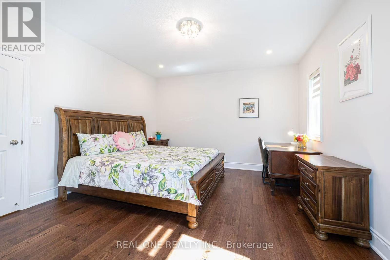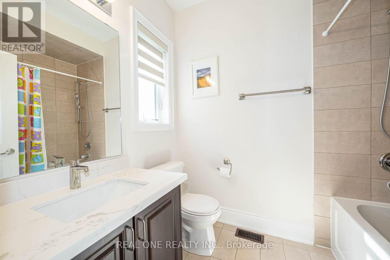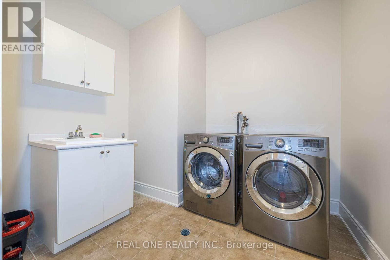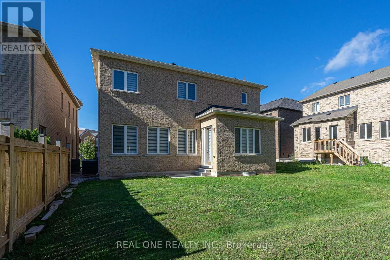3209 Buttonbush Trail Oakville, Ontario L6H 0T1
$7,800 Monthly
Stunning luxury home with elegant stone exterior and a spacious front porch. Over 4,000 sq ft of finished living space plus an unfinished basement. Featuring 10 ft ceilings on the main floor and 9 ft ceilings on the second, this home offers a bright, open-concept layout with a gourmet kitchen, granite countertops, large centre island, hardwood flooring, oak staircase, and pot lights throughout.The main floor includes two generously sized bedrooms, each with its own 3-piece bathroom-perfect for multi-generational living, in-law suite, or guest rooms. The family room features a cozy gas fireplace and overlooks the backyard. Upstairs offers 5 ensuite bedrooms, all with walk-in closets, providing exceptional comfort and privacy.Rent includes all utilities, WiFi, full furniture, pillows, quilt. Located in a prime family-friendly neighbourhood steps to parks and trails, close to top-rated schools, shopping, and just minutes from Hwy 407, 403, and GO Station. (id:50886)
Property Details
| MLS® Number | W12539438 |
| Property Type | Single Family |
| Community Name | 1010 - JM Joshua Meadows |
| Communication Type | High Speed Internet |
| Parking Space Total | 9 |
Building
| Bathroom Total | 7 |
| Bedrooms Above Ground | 7 |
| Bedrooms Total | 7 |
| Appliances | Furniture |
| Basement Development | Unfinished |
| Basement Type | N/a (unfinished) |
| Construction Style Attachment | Detached |
| Cooling Type | Central Air Conditioning, Air Exchanger |
| Exterior Finish | Brick |
| Fireplace Present | Yes |
| Flooring Type | Hardwood, Marble |
| Foundation Type | Brick |
| Heating Fuel | Natural Gas |
| Heating Type | Forced Air |
| Stories Total | 2 |
| Size Interior | 3,500 - 5,000 Ft2 |
| Type | House |
| Utility Water | Municipal Water |
Parking
| Attached Garage | |
| Garage |
Land
| Acreage | No |
| Sewer | Sanitary Sewer |
| Size Depth | 128 Ft ,3 In |
| Size Frontage | 48 Ft ,4 In |
| Size Irregular | 48.4 X 128.3 Ft |
| Size Total Text | 48.4 X 128.3 Ft |
Rooms
| Level | Type | Length | Width | Dimensions |
|---|---|---|---|---|
| Second Level | Bedroom 2 | 4.51 m | 3.47 m | 4.51 m x 3.47 m |
| Second Level | Bedroom 3 | 4.26 m | 3.47 m | 4.26 m x 3.47 m |
| Second Level | Bedroom 4 | 4.54 m | 3.66 m | 4.54 m x 3.66 m |
| Second Level | Bedroom 5 | 4.45 m | 4.15 m | 4.45 m x 4.15 m |
| Ground Level | Living Room | 13 m | 3.66 m | 13 m x 3.66 m |
| Ground Level | Dining Room | 5.18 m | 3.9 m | 5.18 m x 3.9 m |
| Ground Level | Kitchen | 4.8 m | 3.9 m | 4.8 m x 3.9 m |
| Ground Level | Family Room | 5.79 m | 2 m | 5.79 m x 2 m |
| Ground Level | Bedroom | 3.96 m | 3.23 m | 3.96 m x 3.23 m |
| Ground Level | Bedroom | 3.96 m | 3.23 m | 3.96 m x 3.23 m |
Contact Us
Contact us for more information
Kevin Zhang
Salesperson
1660 North Service Rd E #103
Oakville, Ontario L6H 7G3
(905) 281-2888
(905) 281-2880

