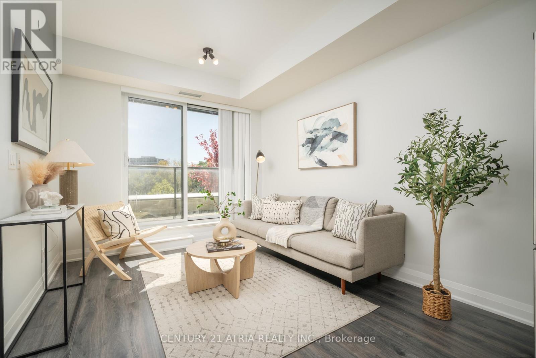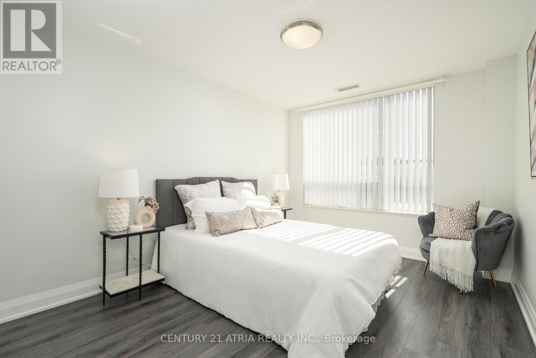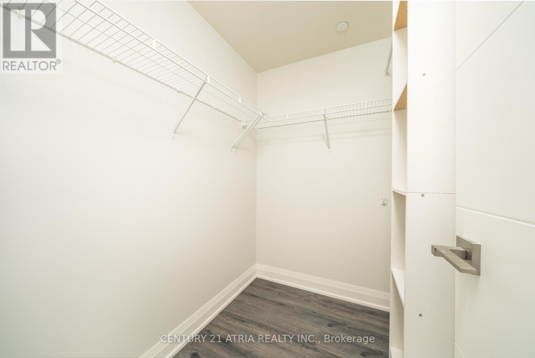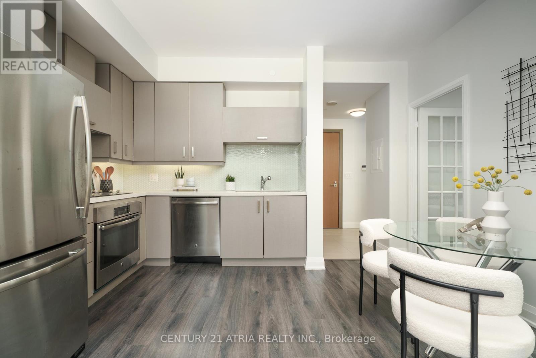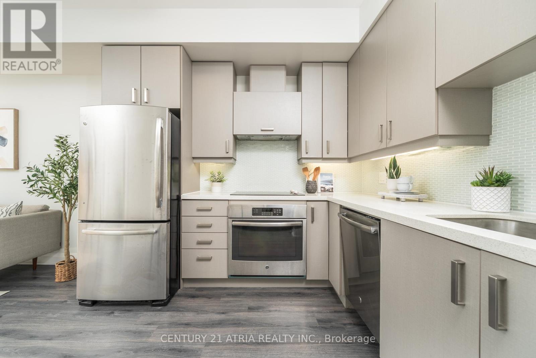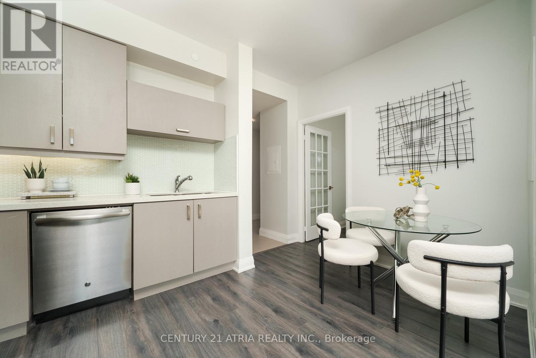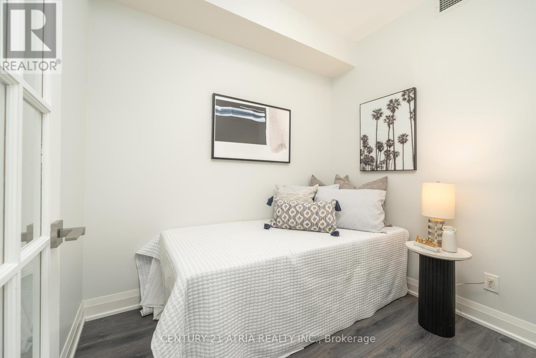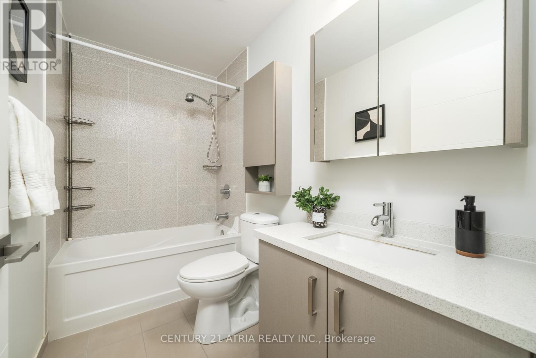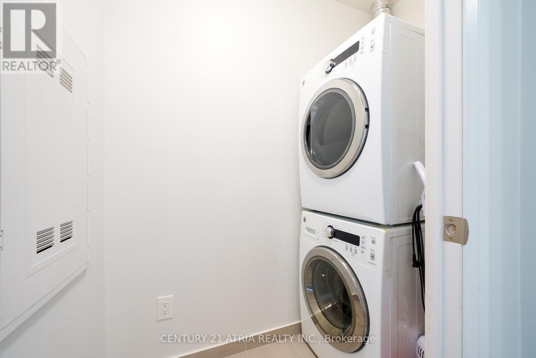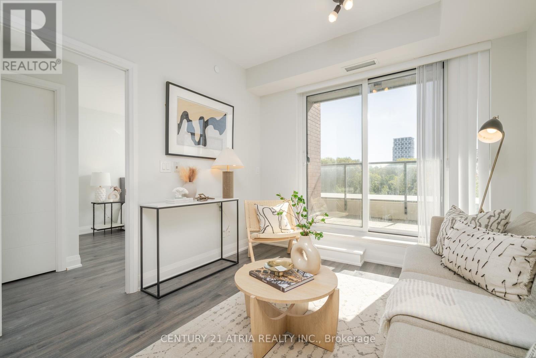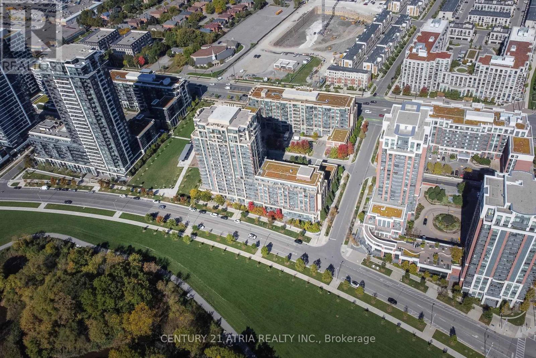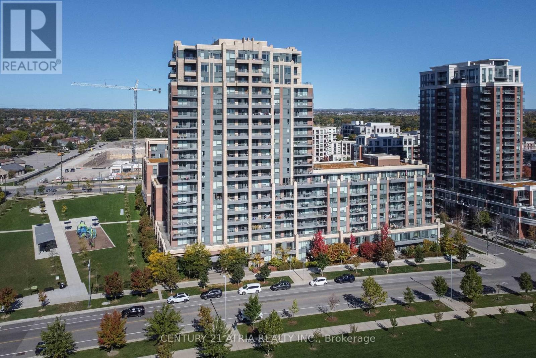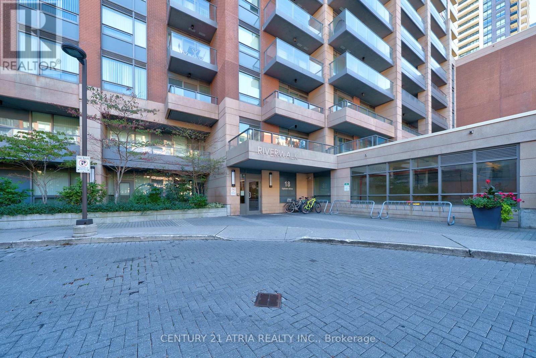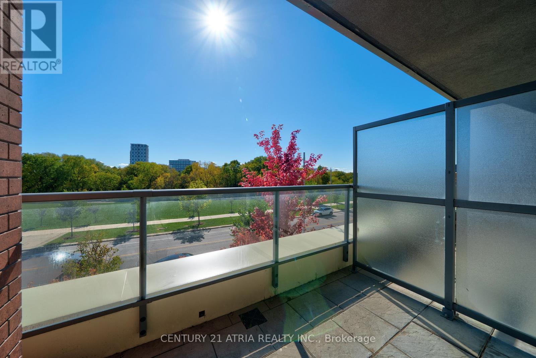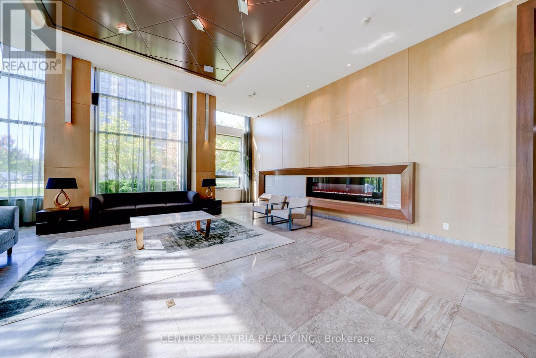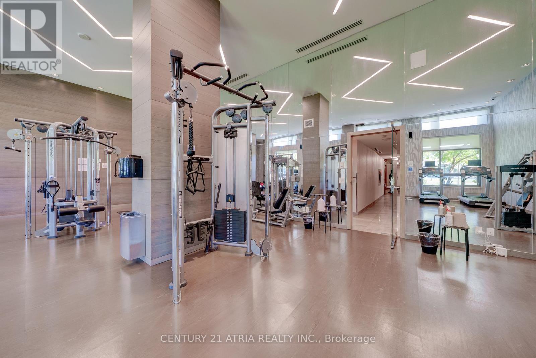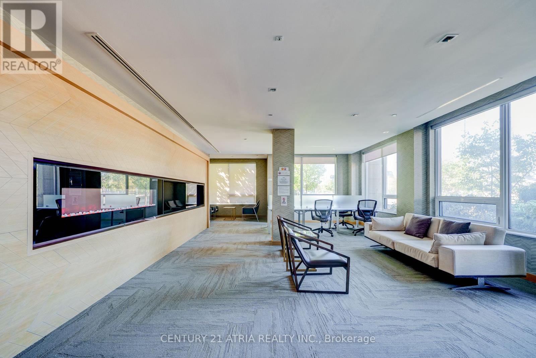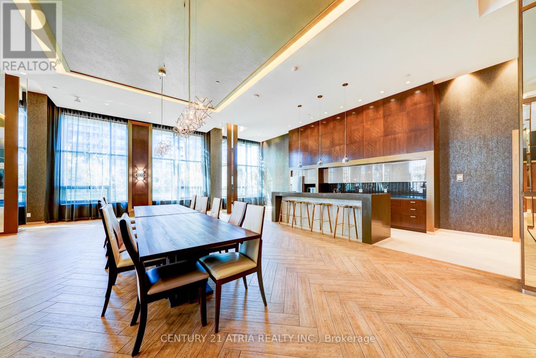321 - 18 Uptown Drive Markham, Ontario L3R 5M5
$488,000Maintenance, Heat, Common Area Maintenance, Insurance, Parking
$541.87 Monthly
Maintenance, Heat, Common Area Maintenance, Insurance, Parking
$541.87 MonthlyWelcome To 18 Uptown Drive, Unit 321 - A Spacious & Sun Filled 1+1 Unit W/ Unobstructed South View Of Ravine And Rouge River, Functional Layout, Enclosed Den Can Be Used As A 2nd Bedroom, Modern Kitchen With Stainless Steel Appliances, Spacious Living/Dining Room With W/O To A Terrace, Spacious Master Bedroom W/ Generous Sized Walk-In Closet. One Locker And One Parking Included. Corner Parking Space And Locker Are Located Just Right Next To The Elevator For Your Convenience. Located In The Heart Of Markham Where Luxury Meets Convenience. This Is The Perfect Place For Young Professionals And Downsizers To Call Home. Close Proximity To Markville Mall, T&T Supermarket, Cineplex, Restaurants And Shops. Steps To Unionville GO, Viva, YRT, 407, 404 And Much More. Glass Cooktop, S/S Fridge, S/S Built-In Oven, S/S Built-In Dishwasher, Built-In Range Hood, Washer & Dryer, Existing Electrical Light Fixtures & Window Coverings. 1 Parking 1 Locker Included. (id:50886)
Property Details
| MLS® Number | N12456109 |
| Property Type | Single Family |
| Community Name | Unionville |
| Amenities Near By | Park, Public Transit |
| Community Features | Pet Restrictions, Community Centre |
| Features | Carpet Free, In Suite Laundry |
| Parking Space Total | 1 |
Building
| Bathroom Total | 1 |
| Bedrooms Above Ground | 1 |
| Bedrooms Below Ground | 1 |
| Bedrooms Total | 2 |
| Amenities | Security/concierge, Exercise Centre, Party Room, Visitor Parking, Storage - Locker |
| Cooling Type | Central Air Conditioning |
| Exterior Finish | Concrete |
| Flooring Type | Laminate |
| Heating Fuel | Natural Gas |
| Heating Type | Forced Air |
| Size Interior | 600 - 699 Ft2 |
| Type | Apartment |
Parking
| Underground | |
| Garage |
Land
| Acreage | No |
| Land Amenities | Park, Public Transit |
Rooms
| Level | Type | Length | Width | Dimensions |
|---|---|---|---|---|
| Flat | Living Room | 3.03 m | 3.68 m | 3.03 m x 3.68 m |
| Flat | Kitchen | 4.05 m | 2.5 m | 4.05 m x 2.5 m |
| Flat | Dining Room | 4.05 m | 2.5 m | 4.05 m x 2.5 m |
| Flat | Primary Bedroom | 3.04 m | 3.91 m | 3.04 m x 3.91 m |
| Flat | Den | 2.6 m | 2.1 m | 2.6 m x 2.1 m |
https://www.realtor.ca/real-estate/28976122/321-18-uptown-drive-markham-unionville-unionville
Contact Us
Contact us for more information
Elsie Chen
Broker
C200-1550 Sixteenth Ave Bldg C South
Richmond Hill, Ontario L4B 3K9
(905) 883-1988
(905) 883-8108
www.century21atria.com/
Joseph Chan
Salesperson
C200-1550 Sixteenth Ave Bldg C South
Richmond Hill, Ontario L4B 3K9
(905) 883-1988
(905) 883-8108
www.century21atria.com/

