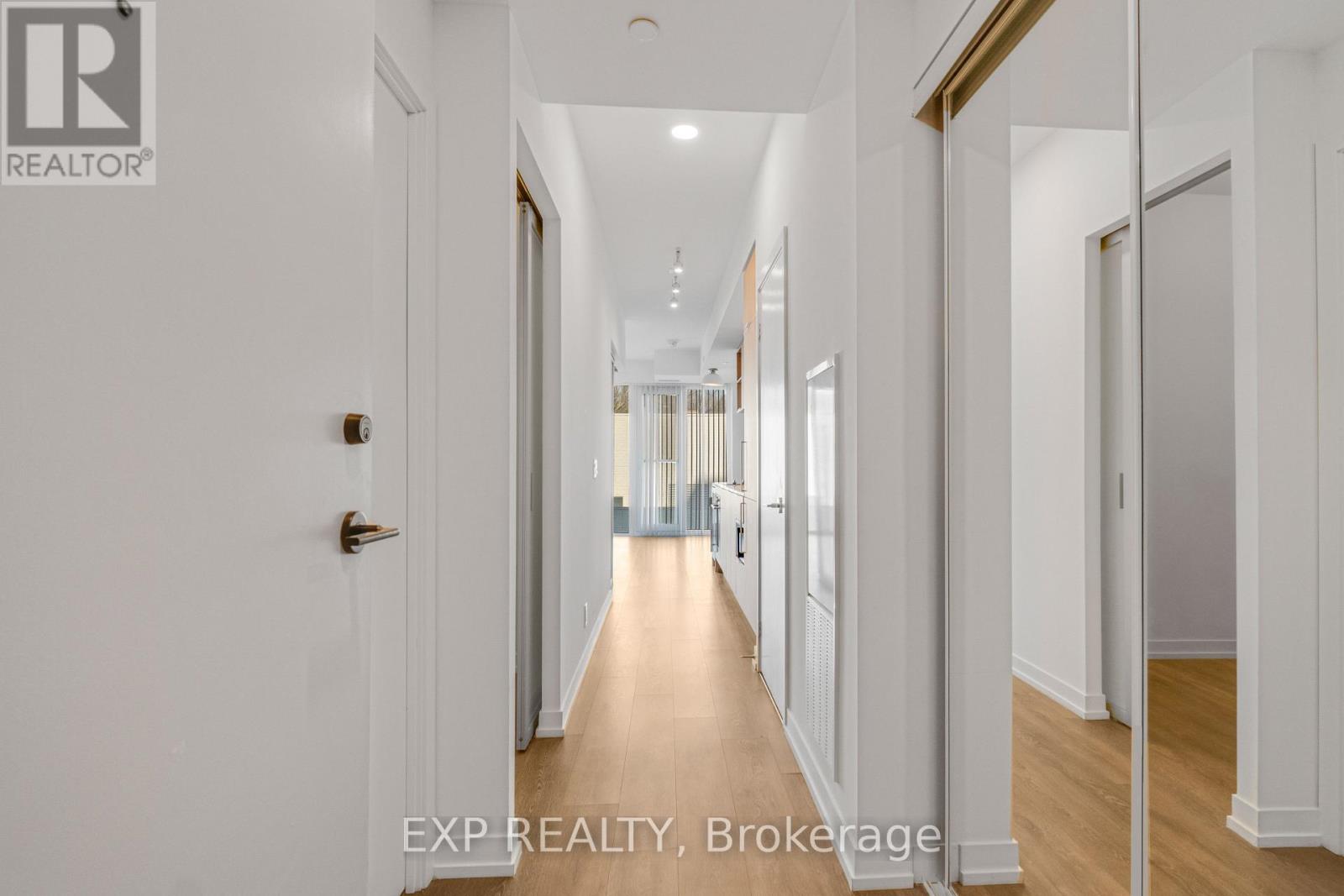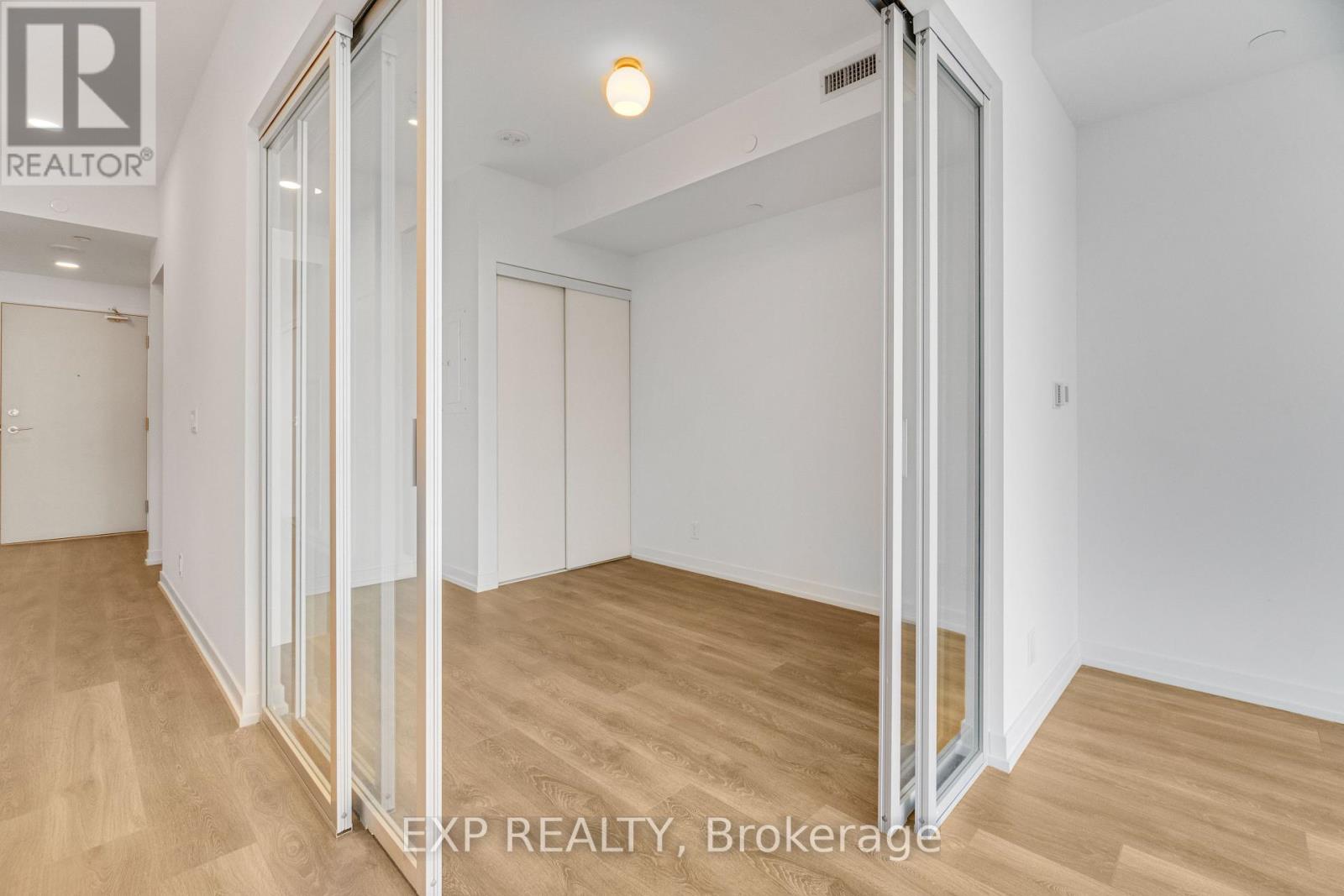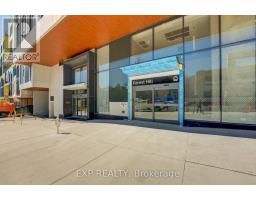321 - 2020 Bathurst Street Toronto, Ontario M5P 0A6
$2,150 Monthly
Welcome to this stylish and functional 1 Bedroom + Den suite in the heart of the prestigious Forest Hill neighbourhood! Direct access to future Eglinton LRT. With 541 sq.ft. of intelligently designed living space, this unit offers comfort, convenience, and a touch of elegance. Versatile Den perfect for a home office, study, or guest area. Modern Kitchen with Open-Concept Living Area. Unbeatable Location:Steps to Eglinton West Subway Station & Future Eglinton LRT; Close to Cedarvale Park, shops, cafes, and top-rated schools; Easy access to Allen Rd and Highway 401. Dont miss your chance to live in one of Torontos most sought-after communities. Ideal for young professionals, couples, or anyone seeking stylish urban living. (id:50886)
Property Details
| MLS® Number | C12094070 |
| Property Type | Single Family |
| Community Name | Humewood-Cedarvale |
| Community Features | Pet Restrictions |
Building
| Bathroom Total | 1 |
| Bedrooms Above Ground | 1 |
| Bedrooms Below Ground | 1 |
| Bedrooms Total | 2 |
| Appliances | Dishwasher, Dryer, Oven, Stove, Washer, Window Coverings, Refrigerator |
| Cooling Type | Central Air Conditioning |
| Exterior Finish | Concrete |
| Heating Fuel | Natural Gas |
| Heating Type | Forced Air |
| Size Interior | 500 - 599 Ft2 |
| Type | Apartment |
Parking
| Underground | |
| No Garage |
Land
| Acreage | No |
Rooms
| Level | Type | Length | Width | Dimensions |
|---|---|---|---|---|
| Flat | Living Room | 4.6 m | 2.74 m | 4.6 m x 2.74 m |
| Flat | Dining Room | 4.6 m | 2.74 m | 4.6 m x 2.74 m |
| Flat | Kitchen | 4.6 m | 2.74 m | 4.6 m x 2.74 m |
| Flat | Primary Bedroom | 2.47 m | 3.63 m | 2.47 m x 3.63 m |
| Flat | Den | 2.47 m | 1.71 m | 2.47 m x 1.71 m |
Contact Us
Contact us for more information
James Zheng
Broker
(866) 530-7737
(866) 530-7737























































