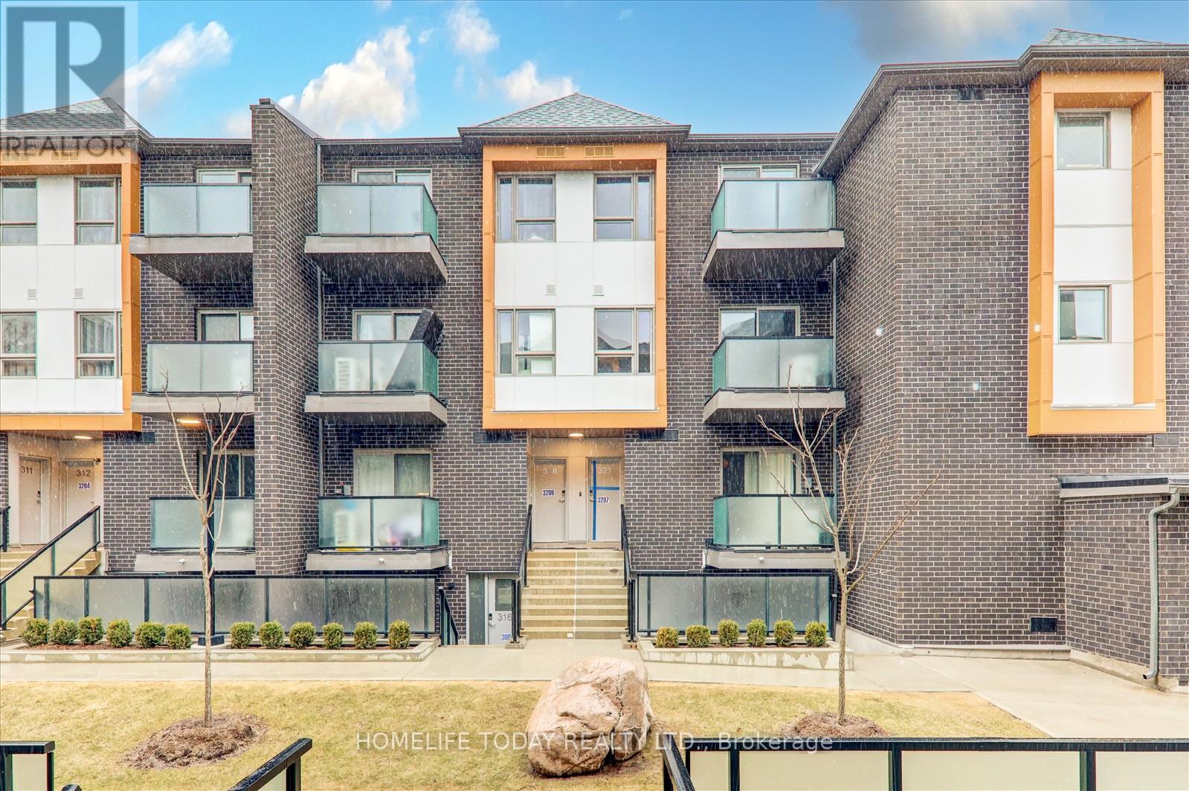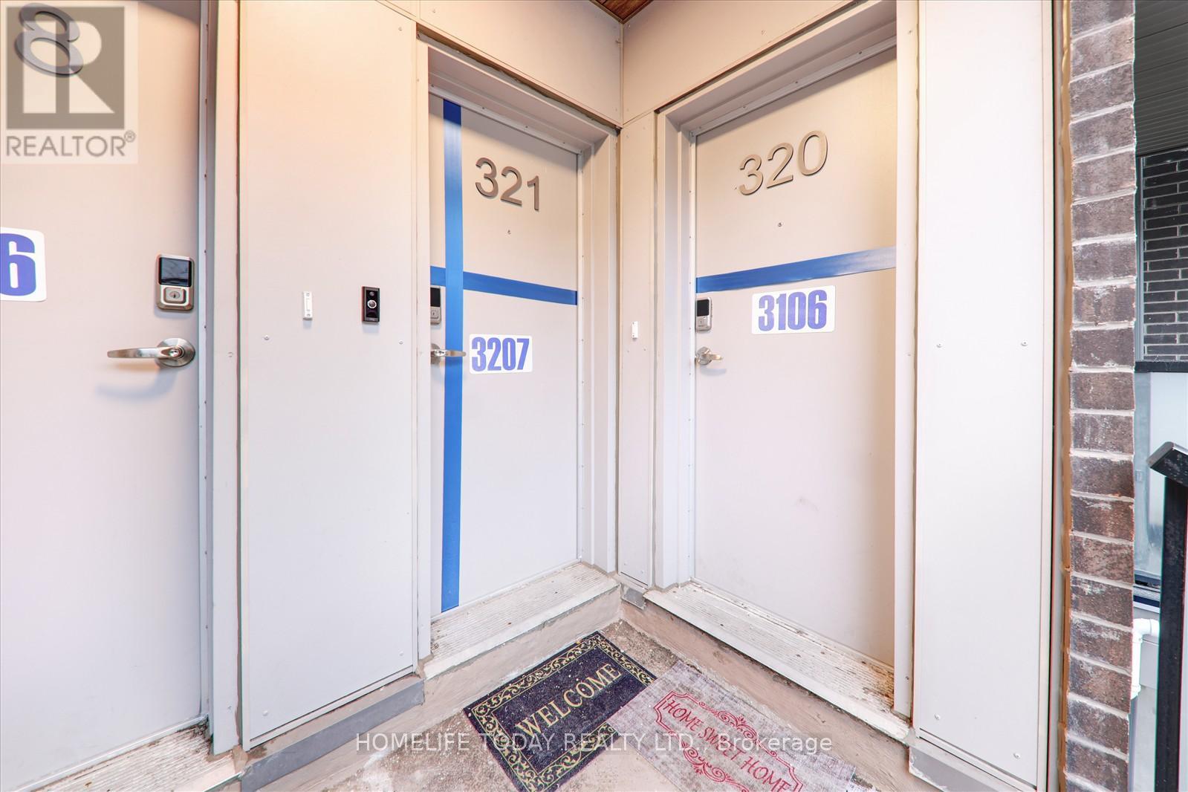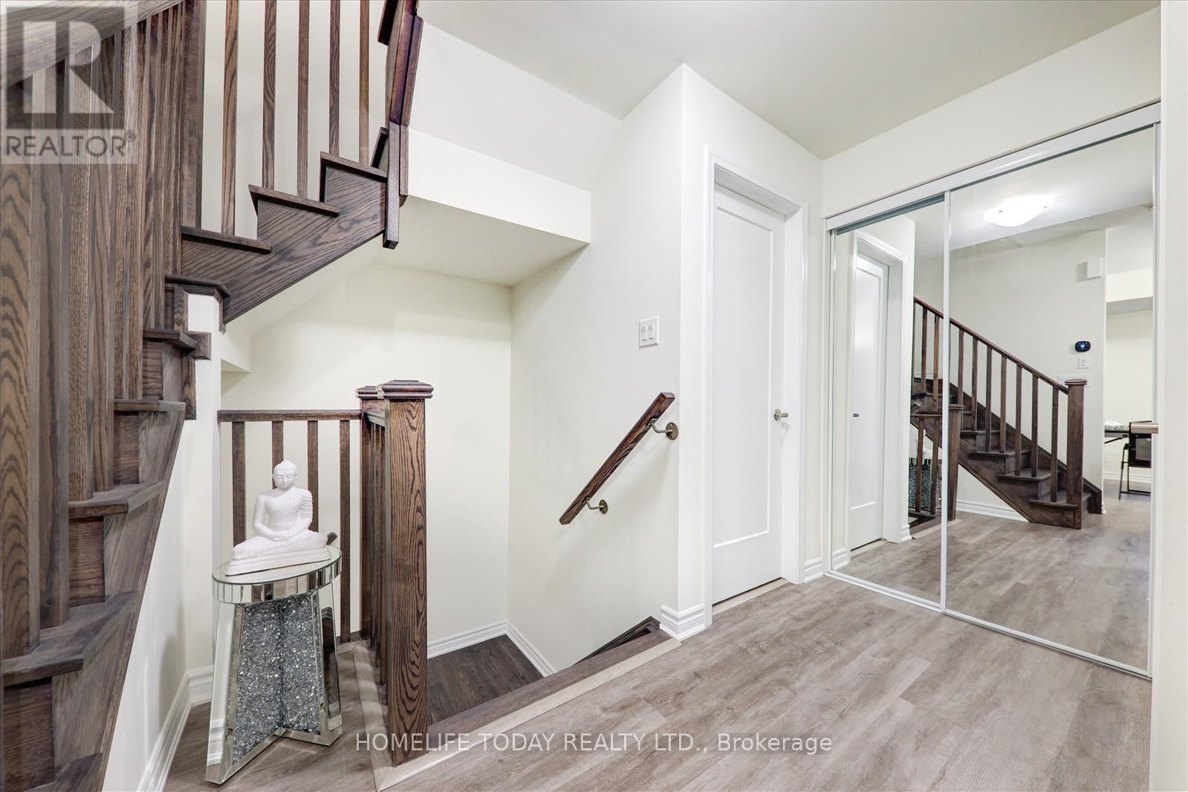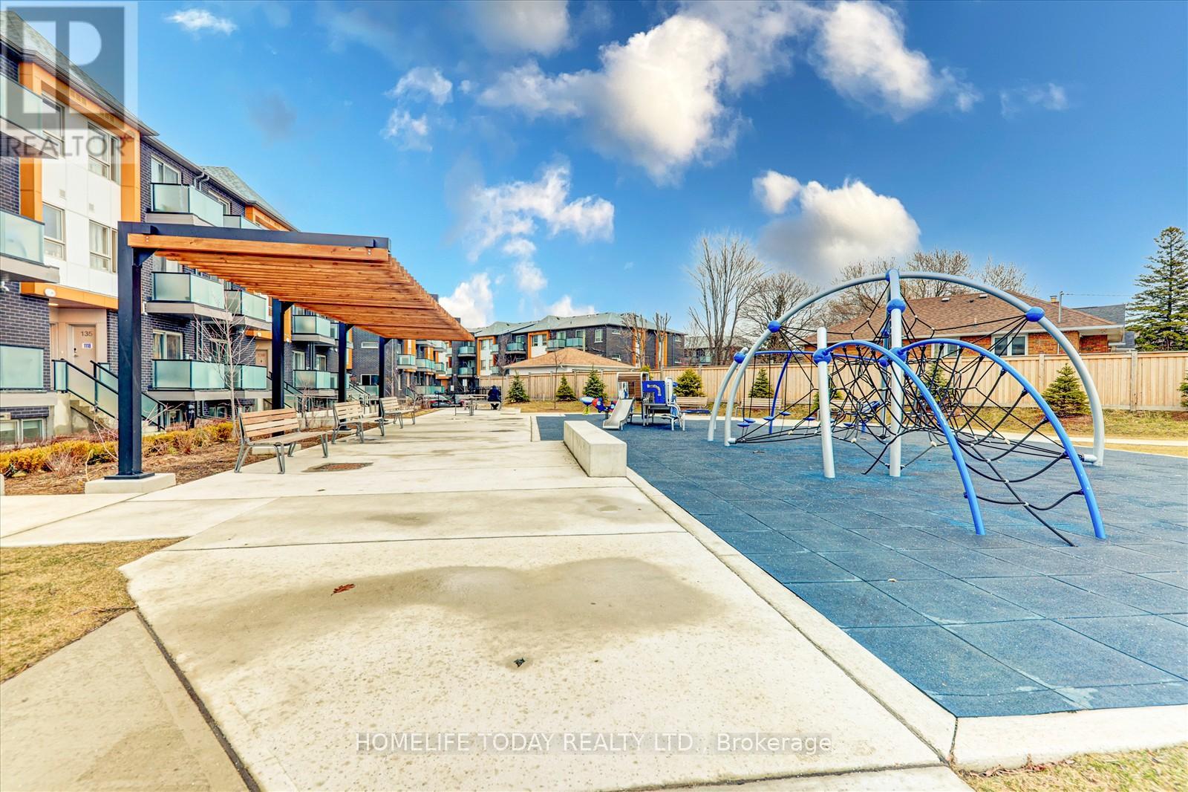321 - 2787 Eglington Avenue Toronto, Ontario M1J 0B2
$669,000Maintenance, Common Area Maintenance, Insurance, Parking
$432.59 Monthly
Maintenance, Common Area Maintenance, Insurance, Parking
$432.59 MonthlyWelcome To Condo Stacked Townhouse .Great Location! Built By Mattamy Homes! Located In The Eglinton East & Danforth Rd Area, Large 2 Bedroom With 2.5 Baths1 Parking Spot .Enjoy 9-ft ceilings, underground parking, Steps To The New Eglinton LRT And Kennedy Subway Station. Within a 2-minute walk, find yourself at No-frills, Shoppers Drug Mart, bus stops, School. short drive takes you to Scarborough Town Centre and Bluffer's Park. Whatever your lifestyle demands, this prime location ensures you're at the heart of city living's finest offerings. (id:50886)
Property Details
| MLS® Number | E12044085 |
| Property Type | Single Family |
| Community Name | Eglinton East |
| Community Features | Pet Restrictions |
| Features | Balcony |
| Parking Space Total | 1 |
Building
| Bathroom Total | 3 |
| Bedrooms Above Ground | 2 |
| Bedrooms Total | 2 |
| Cooling Type | Central Air Conditioning |
| Exterior Finish | Brick |
| Half Bath Total | 1 |
| Heating Fuel | Natural Gas |
| Heating Type | Forced Air |
| Size Interior | 1,000 - 1,199 Ft2 |
| Type | Apartment |
Parking
| Underground | |
| Garage |
Land
| Acreage | No |
Rooms
| Level | Type | Length | Width | Dimensions |
|---|---|---|---|---|
| Second Level | Family Room | 3.04 m | 5.48 m | 3.04 m x 5.48 m |
| Second Level | Kitchen | 3.29 m | 2.92 m | 3.29 m x 2.92 m |
| Second Level | Bathroom | Measurements not available | ||
| Third Level | Bedroom | 2.75 m | 3.17 m | 2.75 m x 3.17 m |
| Third Level | Bedroom 2 | 2.68 m | 2.44 m | 2.68 m x 2.44 m |
| Third Level | Bathroom | Measurements not available |
Contact Us
Contact us for more information
Kandee Thambipillai
Salesperson
11 Progress Avenue Suite 200
Toronto, Ontario M1P 4S7
(416) 298-3200
(416) 298-3440
www.homelifetoday.com













































