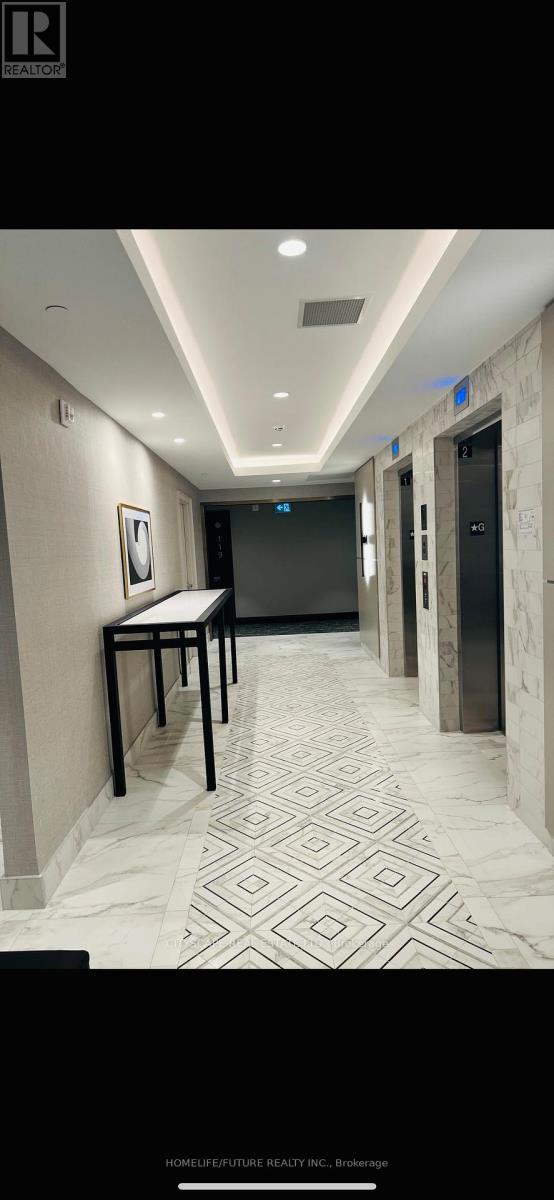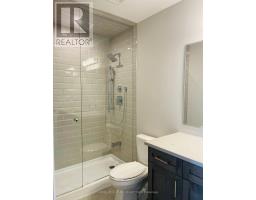321 - 480 Gordon Krantz Avenue Milton, Ontario L9E 1Z4
$2,800 Monthly
Welcome To Brand New, Never Lived, Corner Apartment By Soleil, Milton's Premier New Condominium! This Sleek 949 Sq Ft With Additional 75 Sq Ft Balcony, 2+1 Bedroom, 2-Bathroom Rental Offers Lots OfUpgraded Finishes Such Media Wall, LED Lights Throughout, Blend Of Style, Elegance, AndConvenience. Highlights Include 9-Foot Smooth Ceilings, A Designer-Selected Palette, QuartzCountertops, Waterfall Quartz Island, And Stainless Steel Appliances. The Flexible Layout Is Ideal ForFamilies For Work-From-Home Setups, And Includes A Dedicated Parking Space And StorageLocker. Additional Parking Space Available At Extra Cost. Building Amenities: Soleil Provides 24/7Concierge Service, A Fitness Centre, Yoga Studio, Co Working Lounge, Rooftop Terrace With BBQ. PrimeLocation Puts You Minutes From The Milton GO Station, Highways 401 And 407, Shopping At MiltonCommon, And Outdoor Escapes Like Kelso Conservation And Rattlesnake Point. Building Insurance, Building Maintenance, Exterior and Ground Maintenance, Parking, Snow Removal,Recreation Facility, And Common Elements Are Included. (id:50886)
Property Details
| MLS® Number | W11603689 |
| Property Type | Single Family |
| Community Name | Walker |
| AmenitiesNearBy | Place Of Worship, Public Transit, Park, Schools |
| CommunityFeatures | Pet Restrictions, Community Centre, School Bus |
| Features | Balcony |
| ParkingSpaceTotal | 1 |
Building
| BathroomTotal | 2 |
| BedroomsAboveGround | 2 |
| BedroomsBelowGround | 1 |
| BedroomsTotal | 3 |
| Amenities | Security/concierge, Exercise Centre, Party Room, Recreation Centre, Visitor Parking, Storage - Locker |
| Appliances | Dishwasher, Dryer, Refrigerator, Stove, Washer |
| ArchitecturalStyle | Multi-level |
| CoolingType | Central Air Conditioning |
| ExteriorFinish | Brick, Concrete |
| FireProtection | Security Guard |
| FlooringType | Laminate |
| HeatingFuel | Natural Gas |
| HeatingType | Forced Air |
| SizeInterior | 899.9921 - 998.9921 Sqft |
| Type | Apartment |
Parking
| Underground |
Land
| Acreage | No |
| LandAmenities | Place Of Worship, Public Transit, Park, Schools |
Rooms
| Level | Type | Length | Width | Dimensions |
|---|---|---|---|---|
| Main Level | Living Room | 3.99 m | 4.28 m | 3.99 m x 4.28 m |
| Main Level | Primary Bedroom | 3.06 m | 3.05 m | 3.06 m x 3.05 m |
| Main Level | Bedroom 2 | 2.44 m | 3.05 m | 2.44 m x 3.05 m |
| Main Level | Kitchen | 2.14 m | 3.35 m | 2.14 m x 3.35 m |
| Main Level | Den | 1.84 m | 1.83 m | 1.84 m x 1.83 m |
https://www.realtor.ca/real-estate/27697432/321-480-gordon-krantz-avenue-milton-walker-walker
Interested?
Contact us for more information
Rachna Purohit
Salesperson
7 Eastvale Drive Unit 205
Markham, Ontario L3S 4N8
Sivakumar Shanmuganathan
Broker
7 Eastvale Drive Unit 205
Markham, Ontario L3S 4N8



































