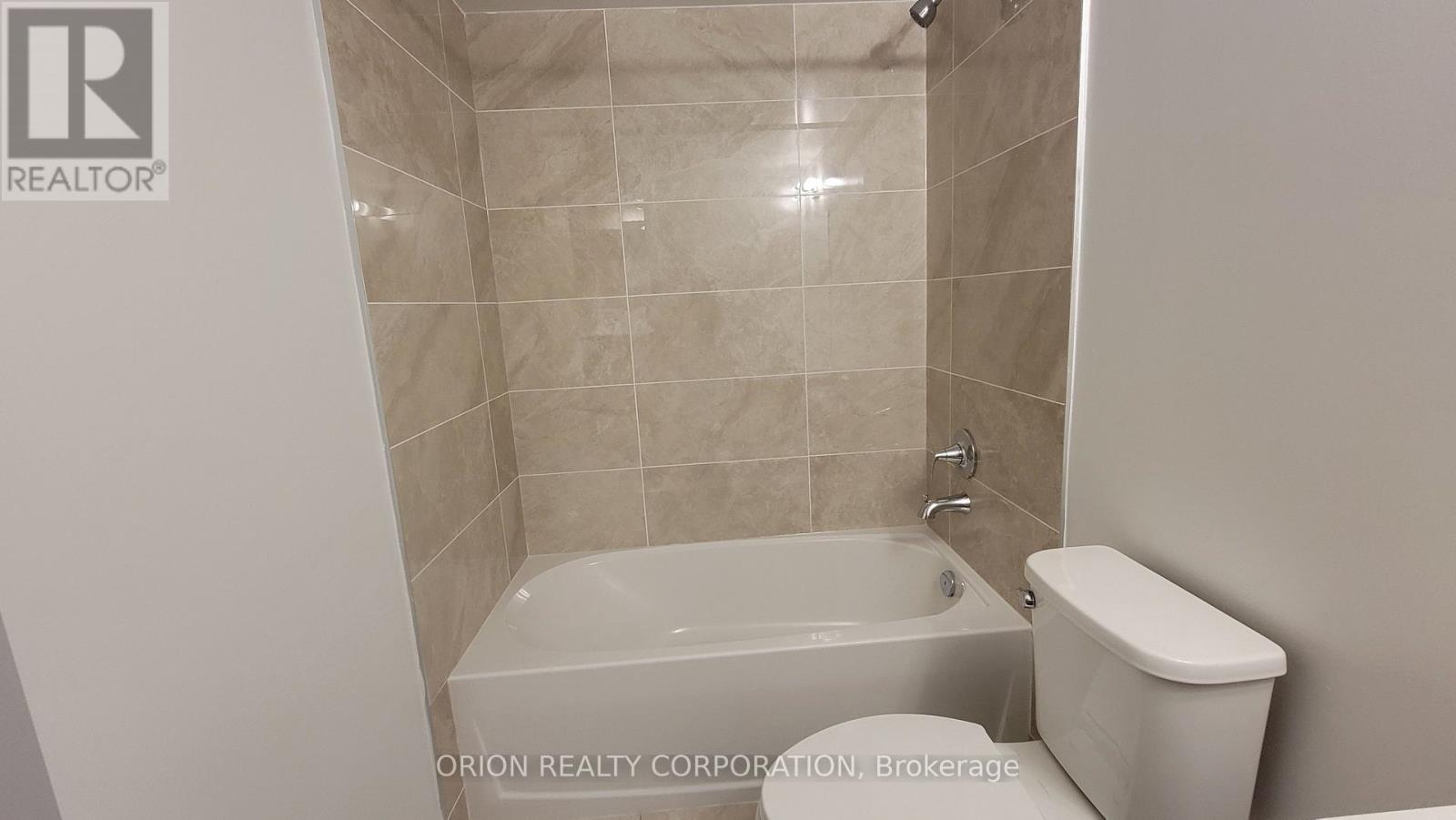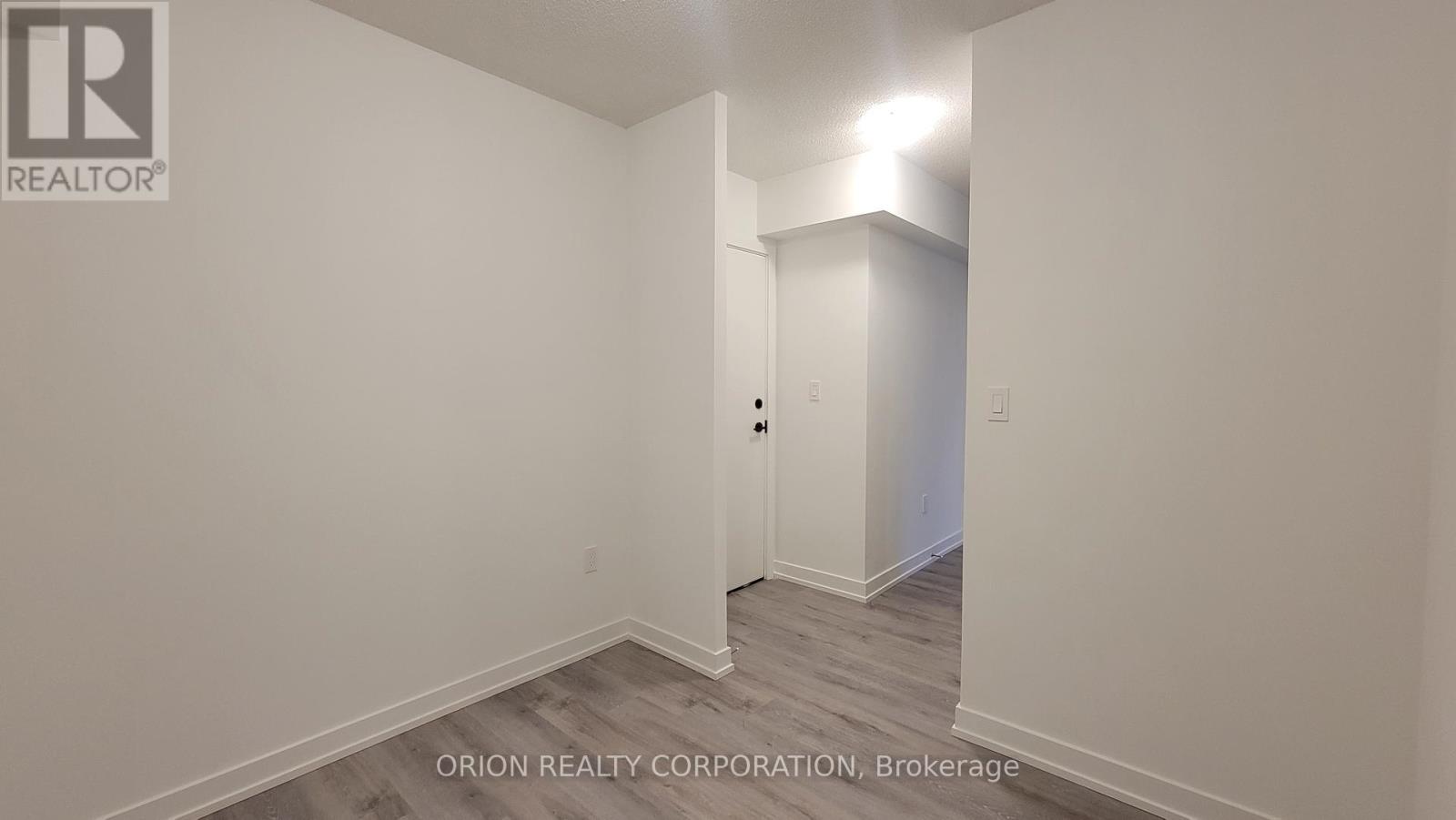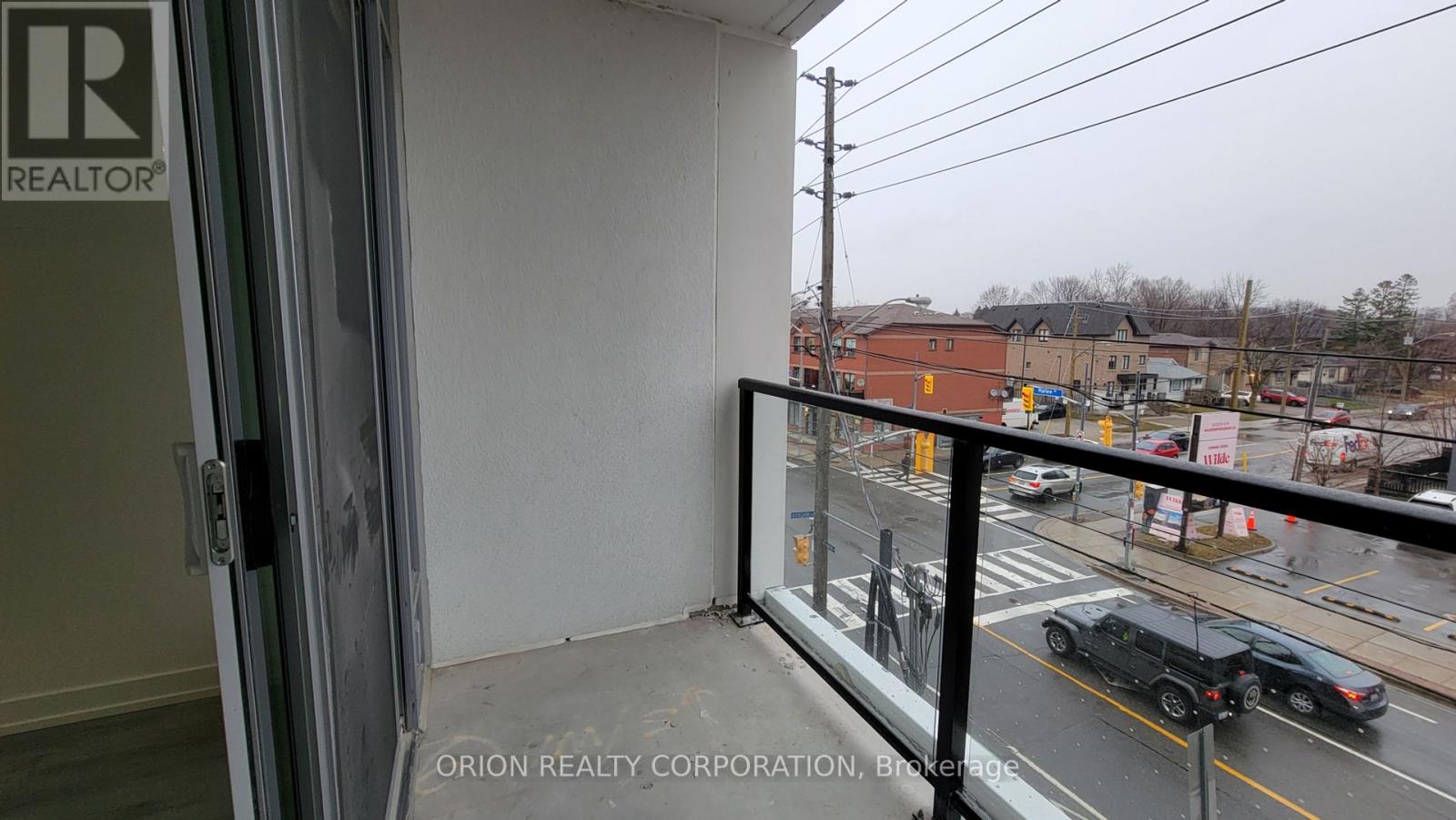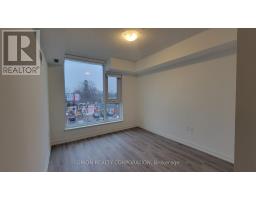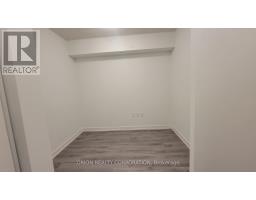321 - 556 Marlee Avenue Toronto, Ontario M6B 0B1
2 Bedroom
1 Bathroom
599.9954 - 698.9943 sqft
Central Air Conditioning
Forced Air
$2,650 Monthly
Welcome to this brand-new building featuring a bright east-facing unit with over 650 sq ft of thoughtfully designed living space. This 1-bedroom plus den home offers modern convenience with ensuite laundry, a private balcony, and ample natural light. Included are a parking space and a locker for additional storage, making this the perfect combination of comfort and functionality. Don't miss out on this stylish and spacious home! (id:50886)
Property Details
| MLS® Number | W11900466 |
| Property Type | Single Family |
| Community Name | Yorkdale-Glen Park |
| CommunityFeatures | Pet Restrictions |
| Features | Balcony |
| ParkingSpaceTotal | 1 |
Building
| BathroomTotal | 1 |
| BedroomsAboveGround | 1 |
| BedroomsBelowGround | 1 |
| BedroomsTotal | 2 |
| Amenities | Security/concierge, Exercise Centre, Party Room, Visitor Parking |
| CoolingType | Central Air Conditioning |
| ExteriorFinish | Brick, Concrete |
| HeatingFuel | Natural Gas |
| HeatingType | Forced Air |
| SizeInterior | 599.9954 - 698.9943 Sqft |
| Type | Apartment |
Parking
| Underground |
Land
| Acreage | No |
Rooms
| Level | Type | Length | Width | Dimensions |
|---|---|---|---|---|
| Main Level | Kitchen | 2.89 m | 2.69 m | 2.89 m x 2.69 m |
| Main Level | Living Room | 3.04 m | 3.14 m | 3.04 m x 3.14 m |
| Main Level | Dining Room | 3.04 m | 3.14 m | 3.04 m x 3.14 m |
| Main Level | Primary Bedroom | 3.04 m | 3.5 m | 3.04 m x 3.5 m |
| Main Level | Den | 2.43 m | 2.74 m | 2.43 m x 2.74 m |
Interested?
Contact us for more information
Meagen Blair
Salesperson
Orion Realty Corporation
1149 Lakeshore Rd E
Mississauga, Ontario L5E 1E8
1149 Lakeshore Rd E
Mississauga, Ontario L5E 1E8











