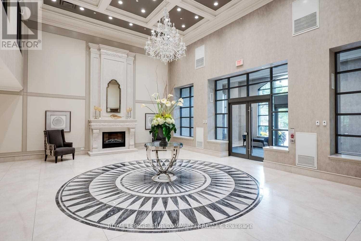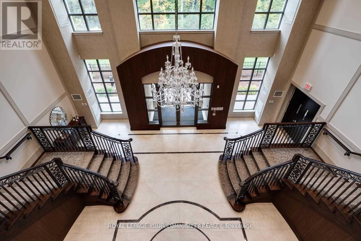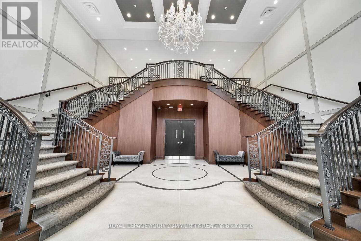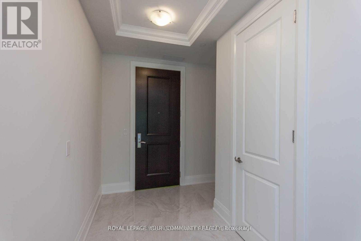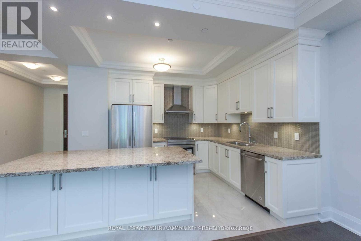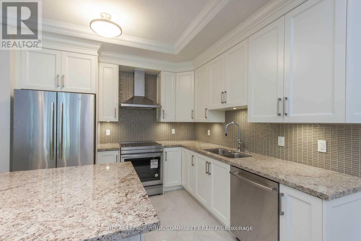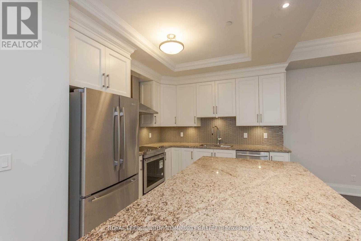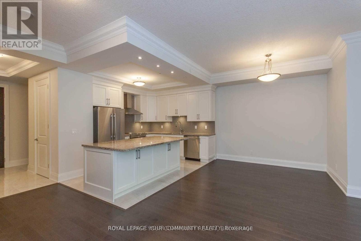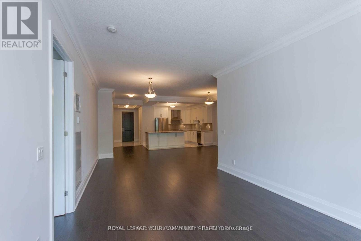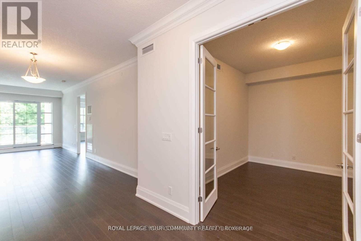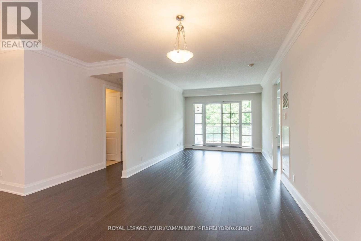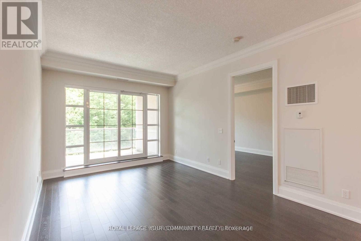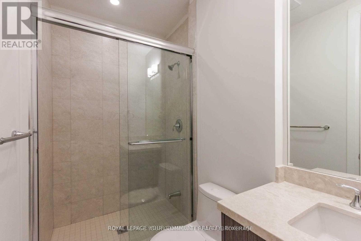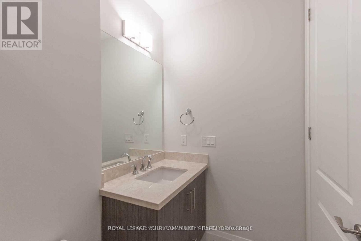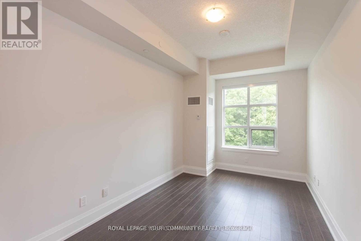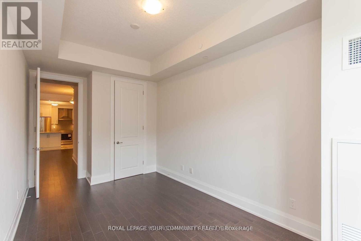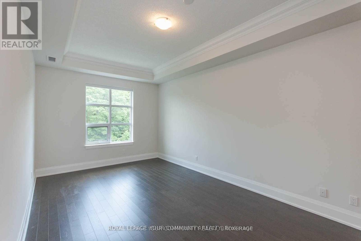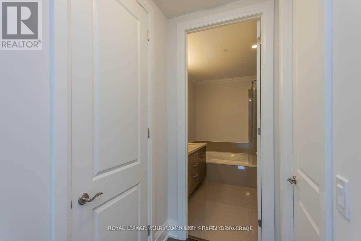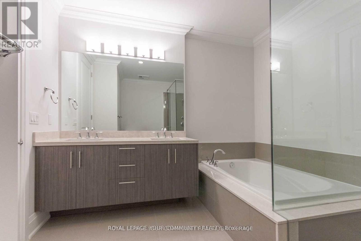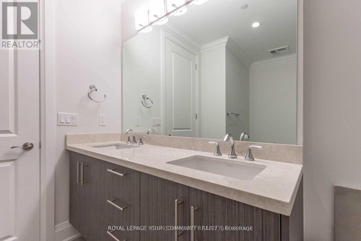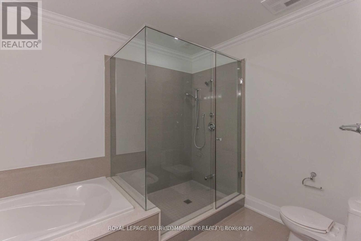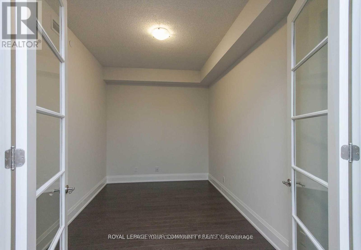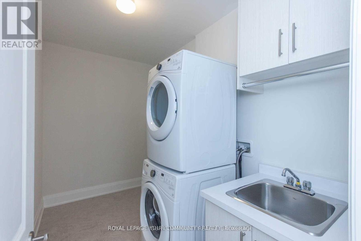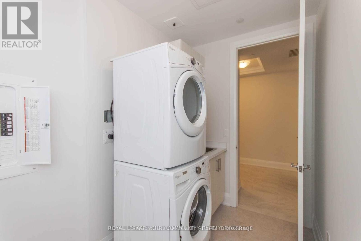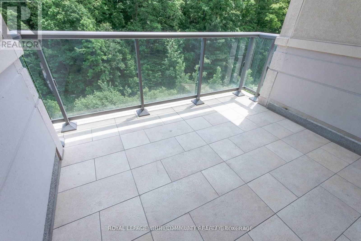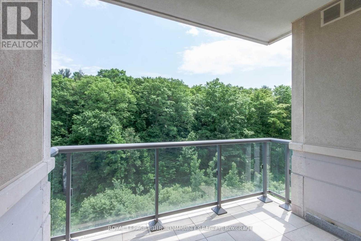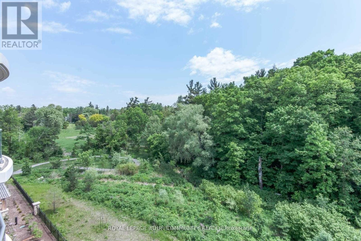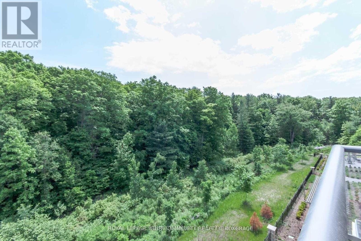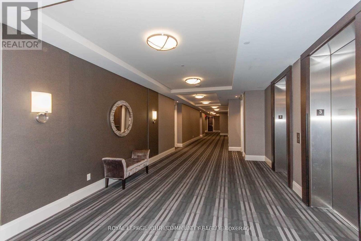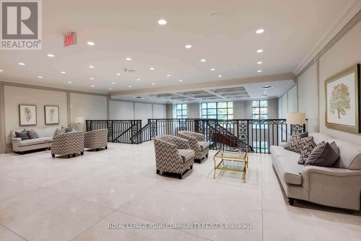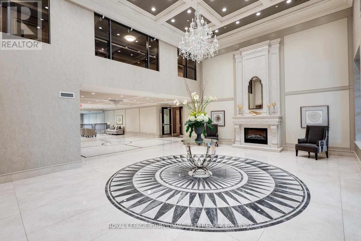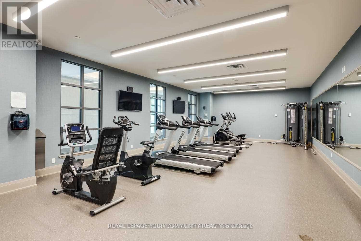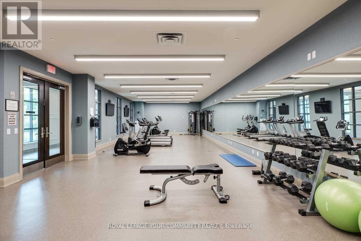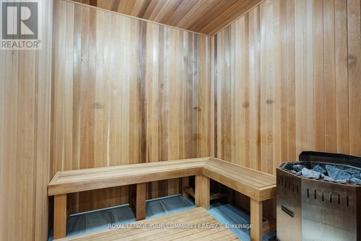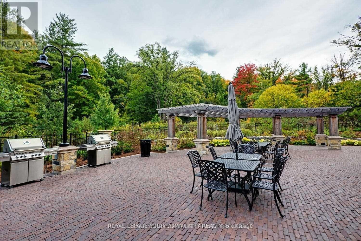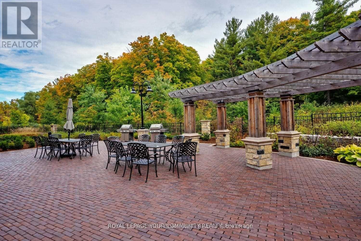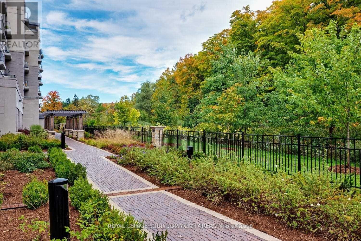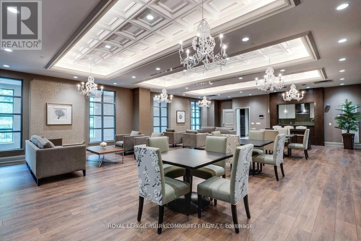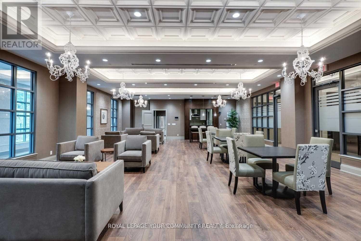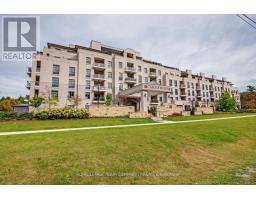321 - 9909 Pine Valley Drive Vaughan, Ontario L4H 0X6
3 Bedroom
2 Bathroom
1,600 - 1,799 ft2
Central Air Conditioning
Forced Air
$4,800 Monthly
Low Rise Luxury Building; Stunning 1674 Sq. Ft. With Luxurious Finishes, 9'8" Ceiling Height; Crown Molding; Wide Strip Hardwood Floors; Elegant Open Concept Kitchen with Modern Cabinetry, Large Island, Mosaic Backsplash, Spacious Rooms; Huge Laundry Room with Plenty of Storage; Library is a Private Room/Office; Overlooks Ravine/Greenspace; Upscale Unit. (id:50886)
Property Details
| MLS® Number | N12547542 |
| Property Type | Single Family |
| Community Name | Vellore Village |
| Community Features | Pets Allowed With Restrictions |
| Features | Ravine, Conservation/green Belt, Balcony |
| Parking Space Total | 2 |
Building
| Bathroom Total | 2 |
| Bedrooms Above Ground | 2 |
| Bedrooms Below Ground | 1 |
| Bedrooms Total | 3 |
| Amenities | Security/concierge, Exercise Centre, Party Room, Visitor Parking, Storage - Locker |
| Appliances | Blinds, Dishwasher, Dryer, Microwave, Stove, Washer, Refrigerator |
| Basement Type | None |
| Cooling Type | Central Air Conditioning |
| Exterior Finish | Concrete |
| Flooring Type | Porcelain Tile, Hardwood |
| Heating Fuel | Natural Gas |
| Heating Type | Forced Air |
| Size Interior | 1,600 - 1,799 Ft2 |
| Type | Apartment |
Parking
| Underground | |
| Garage |
Land
| Acreage | No |
Rooms
| Level | Type | Length | Width | Dimensions |
|---|---|---|---|---|
| Ground Level | Kitchen | 3.04 m | 4.05 m | 3.04 m x 4.05 m |
| Ground Level | Eating Area | 3.1 m | 6.46 m | 3.1 m x 6.46 m |
| Ground Level | Living Room | 9.66 m | 3.65 m | 9.66 m x 3.65 m |
| Ground Level | Dining Room | 9.66 m | 3.65 m | 9.66 m x 3.65 m |
| Ground Level | Library | 3.84 m | 2.83 m | 3.84 m x 2.83 m |
| Ground Level | Primary Bedroom | 5.91 m | 3.35 m | 5.91 m x 3.35 m |
| Ground Level | Bedroom 2 | 4.66 m | 2.74 m | 4.66 m x 2.74 m |
| Ground Level | Laundry Room | Measurements not available |
Contact Us
Contact us for more information
Christine Maria Field
Salesperson
www.therainmakerteam.com/
Royal LePage Your Community Realty
12942 Keele Street
King City, Ontario L7B 1H8
12942 Keele Street
King City, Ontario L7B 1H8
(905) 832-6656
(905) 832-6918


