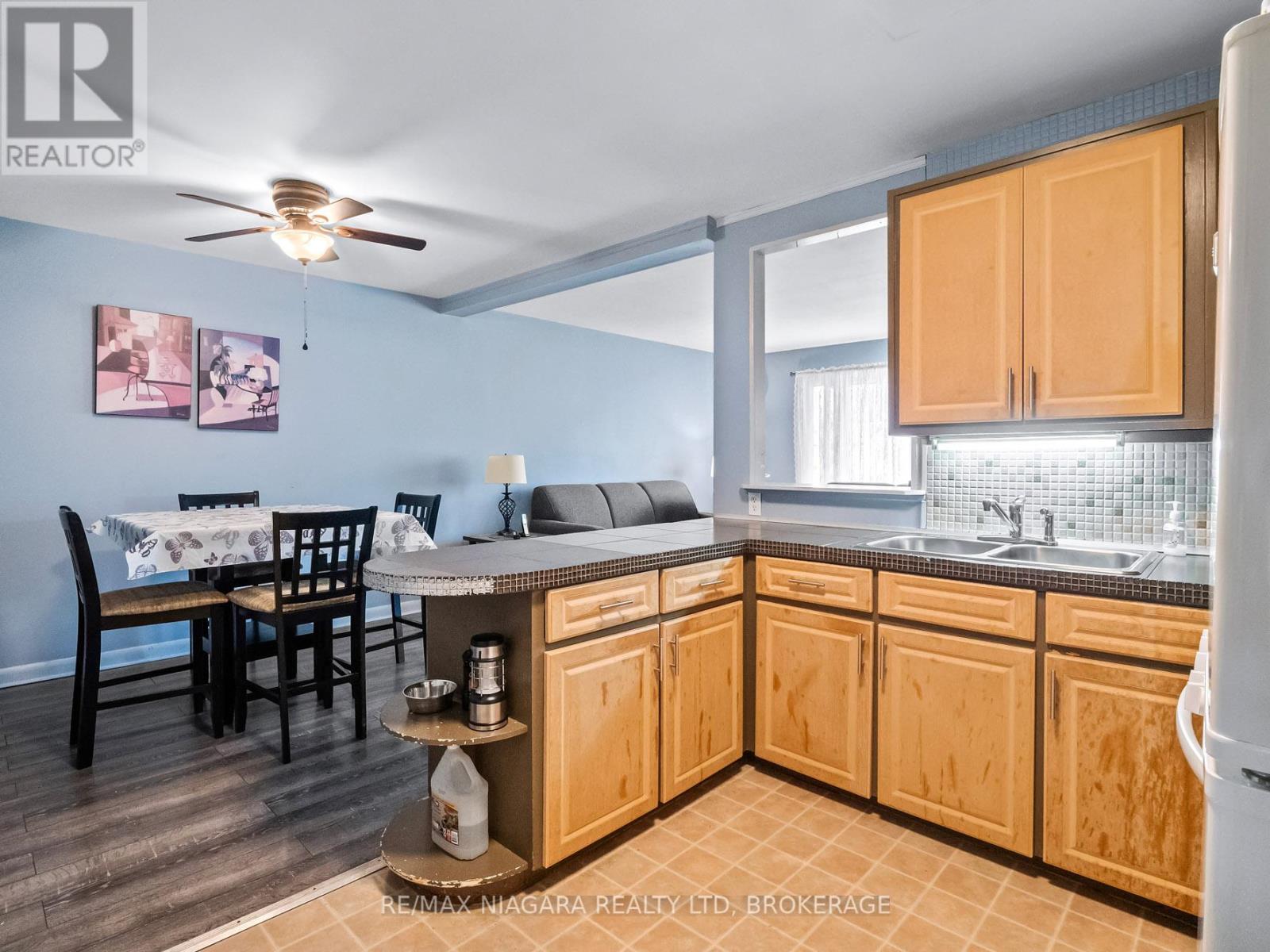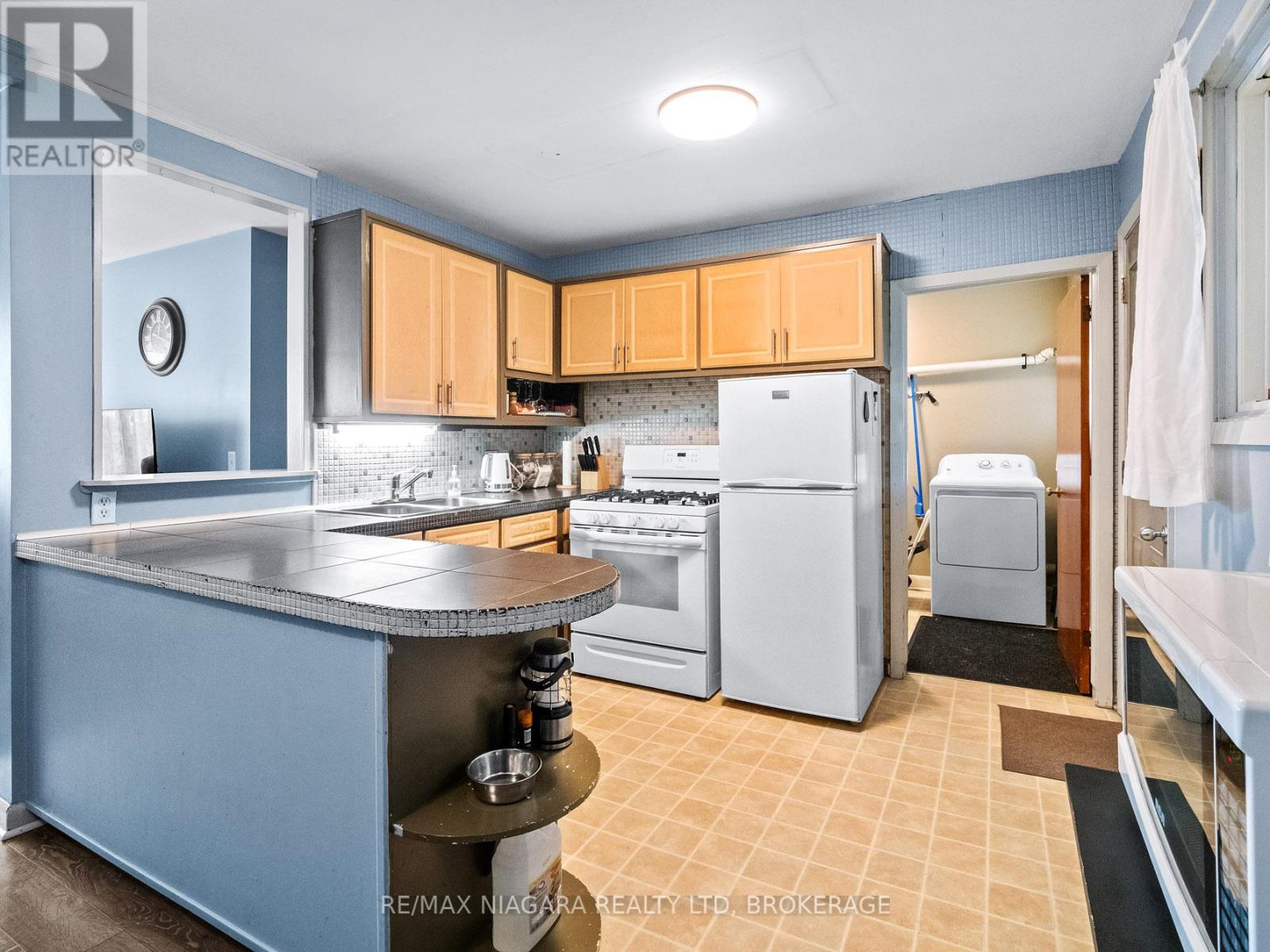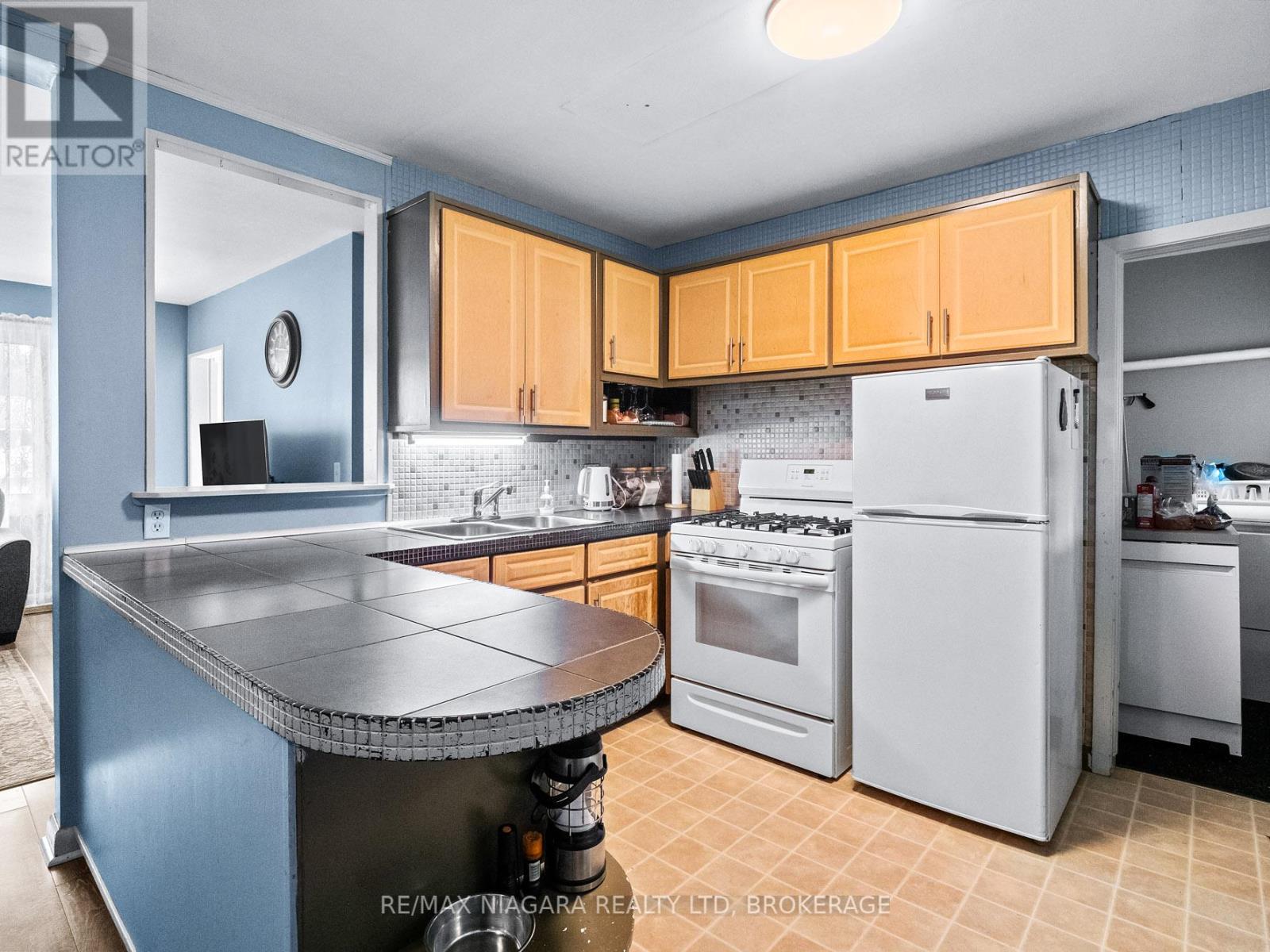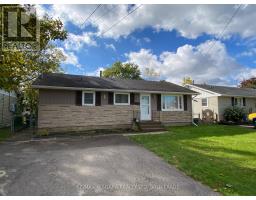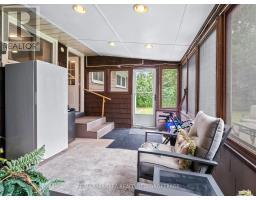321 Dufferin Street Fort Erie, Ontario L2A 2T8
3 Bedroom
1 Bathroom
699.9943 - 1099.9909 sqft
Bungalow
Central Air Conditioning
Forced Air
Landscaped
$434,900
Immediately available, move on in! This well maintained 3-bedroom bungalow is located in a peaceful Fort Erie neighborhood. Bright & airy living room leading into the dinette/ kitchen area. You will for sure love the attached sun room for entertaining & morning coffees! The backyard is fully fenced-in with a shed and rear access. This property is an ideal choice for first-time homebuyers or retirees looking to downsize.. (id:50886)
Property Details
| MLS® Number | X9248775 |
| Property Type | Single Family |
| Community Name | 332 - Central |
| AmenitiesNearBy | Place Of Worship, Public Transit, Schools |
| CommunityFeatures | School Bus |
| ParkingSpaceTotal | 2 |
| Structure | Deck, Patio(s), Shed |
Building
| BathroomTotal | 1 |
| BedroomsAboveGround | 3 |
| BedroomsTotal | 3 |
| Appliances | Water Heater |
| ArchitecturalStyle | Bungalow |
| BasementType | Crawl Space |
| ConstructionStyleAttachment | Detached |
| CoolingType | Central Air Conditioning |
| ExteriorFinish | Brick, Vinyl Siding |
| FoundationType | Concrete |
| HeatingFuel | Natural Gas |
| HeatingType | Forced Air |
| StoriesTotal | 1 |
| SizeInterior | 699.9943 - 1099.9909 Sqft |
| Type | House |
| UtilityWater | Municipal Water |
Land
| Acreage | No |
| LandAmenities | Place Of Worship, Public Transit, Schools |
| LandscapeFeatures | Landscaped |
| Sewer | Sanitary Sewer |
| SizeDepth | 121 Ft ,8 In |
| SizeFrontage | 50 Ft |
| SizeIrregular | 50 X 121.7 Ft |
| SizeTotalText | 50 X 121.7 Ft|under 1/2 Acre |
| ZoningDescription | R2 |
Rooms
| Level | Type | Length | Width | Dimensions |
|---|---|---|---|---|
| Main Level | Kitchen | 2.74 m | 3.25 m | 2.74 m x 3.25 m |
| Main Level | Dining Room | 3.28 m | 2.69 m | 3.28 m x 2.69 m |
| Main Level | Living Room | 4.17 m | 4.11 m | 4.17 m x 4.11 m |
| Main Level | Bedroom | 2.92 m | 2.62 m | 2.92 m x 2.62 m |
| Main Level | Bedroom | 3.2 m | 2.44 m | 3.2 m x 2.44 m |
| Main Level | Bedroom | 3.2 m | 3.66 m | 3.2 m x 3.66 m |
| Main Level | Sunroom | 3.56 m | 5 m | 3.56 m x 5 m |
Utilities
| Cable | Installed |
| Sewer | Installed |
https://www.realtor.ca/real-estate/27656369/321-dufferin-street-fort-erie-332-central-332-central
Interested?
Contact us for more information
Ray J Rosettani
Salesperson
RE/MAX Niagara Realty Ltd, Brokerage
5627 Main St
Niagara Falls, Ontario L2G 5Z3
5627 Main St
Niagara Falls, Ontario L2G 5Z3








