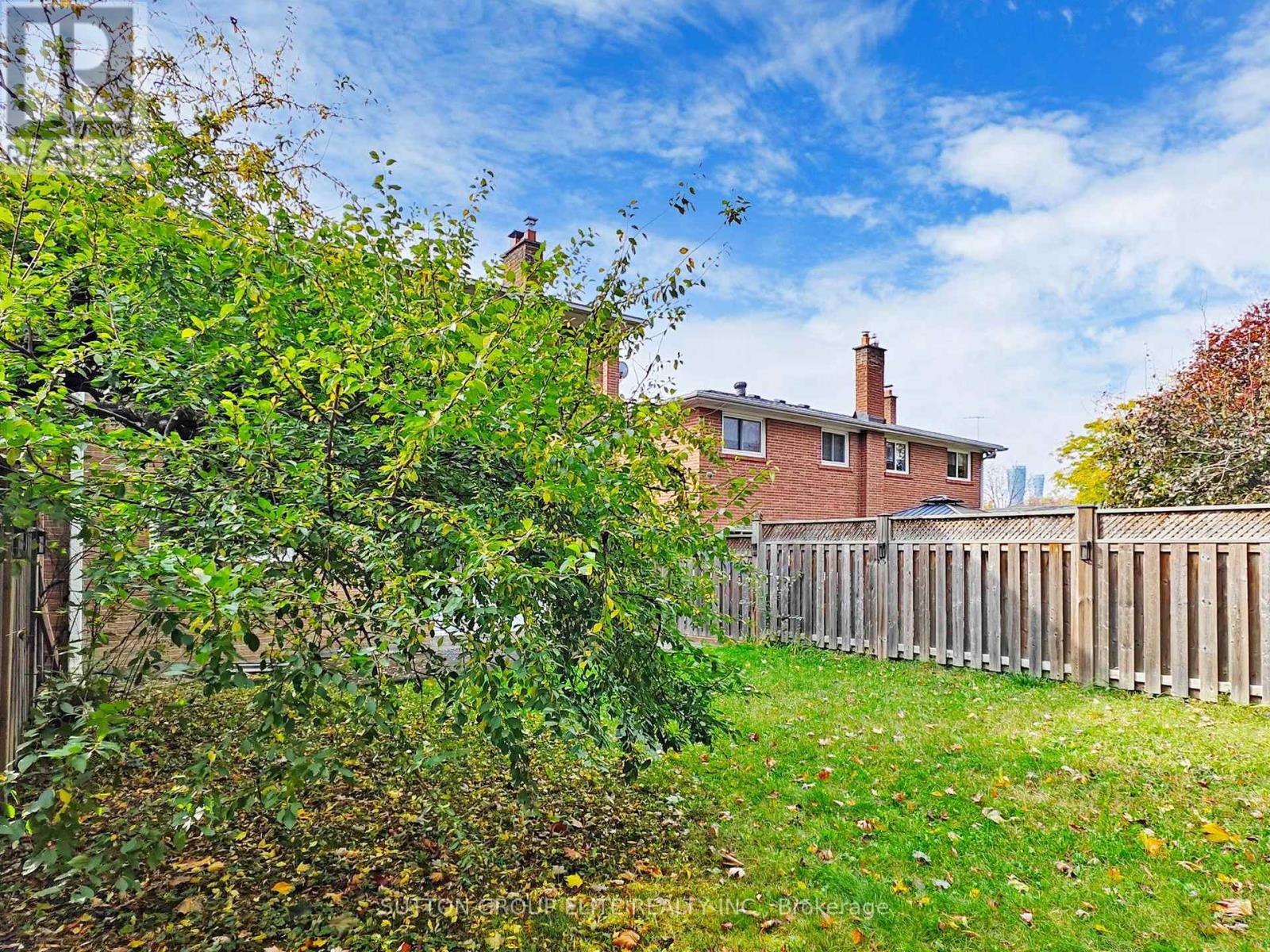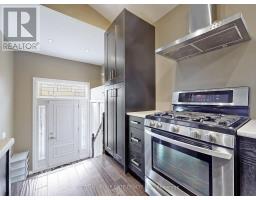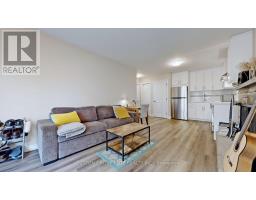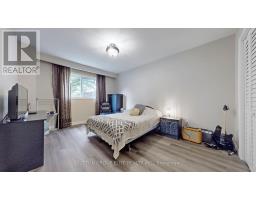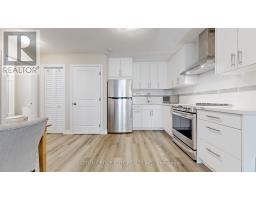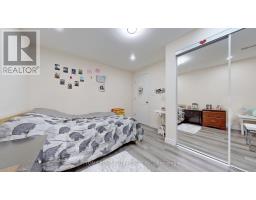321 Lara Wood Mississauga, Ontario L5A 3B1
$1,299,000
Amazing Ptoperty !!! Rarely Available Huge 5 Level Semi-Detached Backsplite. Ideal Home for a Large or Multi Generational Families whereby can be used as a separated Living units with Each Having Their Own Private Seperate Entrance (Rare Find). Newly Renovated From Top to Bottom Hardwood Floor, Pot Lights Troughout, Two Newer Modern Kitchen, Quartz Counter Top, Newer Appliances. Finished Basement with Front Entrance, Full Eat-in Kitchen, Spacious Entertainment Room with Electric Fireplace, Large window, Newly buit 4pc Bathroom, Bdrm plus Den. Family Friendly Street, Close To Parks, Schools Etc, Newer Windows, Entrance Doors Garage Door, New interloock Sidewalk, Roof 2022, Fully Fenced Backyard, Porch Aluminum Railings. (id:50886)
Property Details
| MLS® Number | W10402725 |
| Property Type | Single Family |
| Community Name | Mississauga Valleys |
| AmenitiesNearBy | Park, Public Transit, Schools |
| EquipmentType | None |
| ParkingSpaceTotal | 3 |
| RentalEquipmentType | None |
| Structure | Porch |
Building
| BathroomTotal | 3 |
| BedroomsAboveGround | 4 |
| BedroomsBelowGround | 2 |
| BedroomsTotal | 6 |
| Amenities | Fireplace(s) |
| Appliances | Water Heater, Dishwasher, Dryer, Refrigerator, Stove, Washer |
| BasementDevelopment | Finished |
| BasementFeatures | Walk Out |
| BasementType | N/a (finished) |
| ConstructionStyleAttachment | Semi-detached |
| ConstructionStyleSplitLevel | Backsplit |
| CoolingType | Central Air Conditioning |
| ExteriorFinish | Brick |
| FireProtection | Smoke Detectors |
| FireplacePresent | Yes |
| FireplaceTotal | 2 |
| FlooringType | Hardwood, Laminate, Ceramic |
| FoundationType | Concrete |
| HeatingFuel | Natural Gas |
| HeatingType | Forced Air |
| SizeInterior | 1999.983 - 2499.9795 Sqft |
| Type | House |
| UtilityWater | Municipal Water |
Parking
| Garage |
Land
| Acreage | No |
| LandAmenities | Park, Public Transit, Schools |
| LandscapeFeatures | Landscaped |
| Sewer | Sanitary Sewer |
| SizeDepth | 130 Ft ,6 In |
| SizeFrontage | 30 Ft |
| SizeIrregular | 30 X 130.5 Ft |
| SizeTotalText | 30 X 130.5 Ft|under 1/2 Acre |
| ZoningDescription | Residential |
Rooms
| Level | Type | Length | Width | Dimensions |
|---|---|---|---|---|
| Second Level | Primary Bedroom | 4.17 m | 3.25 m | 4.17 m x 3.25 m |
| Second Level | Bedroom 2 | 3.51 m | 2.84 m | 3.51 m x 2.84 m |
| Second Level | Bedroom 3 | 2.44 m | 3.12 m | 2.44 m x 3.12 m |
| Basement | Recreational, Games Room | 4.2 m | 3.35 m | 4.2 m x 3.35 m |
| Basement | Bedroom | 3.5 m | 4.2 m | 3.5 m x 4.2 m |
| Basement | Kitchen | 4.5 m | 2.8 m | 4.5 m x 2.8 m |
| Main Level | Living Room | 4.29 m | 4.39 m | 4.29 m x 4.39 m |
| Main Level | Dining Room | 3.15 m | 2.95 m | 3.15 m x 2.95 m |
| Main Level | Kitchen | 6.86 m | 2.44 m | 6.86 m x 2.44 m |
| Ground Level | Family Room | 4.29 m | 3.28 m | 4.29 m x 3.28 m |
| Ground Level | Bedroom | 4.5 m | 3.35 m | 4.5 m x 3.35 m |
| Ground Level | Kitchen | 3.2 m | 3.5 m | 3.2 m x 3.5 m |
Utilities
| Cable | Installed |
| Sewer | Installed |
Interested?
Contact us for more information
Walter Mamalyga
Salesperson
3643 Cawthra Rd.,ste. 101
Mississauga, Ontario L5A 2Y4







































