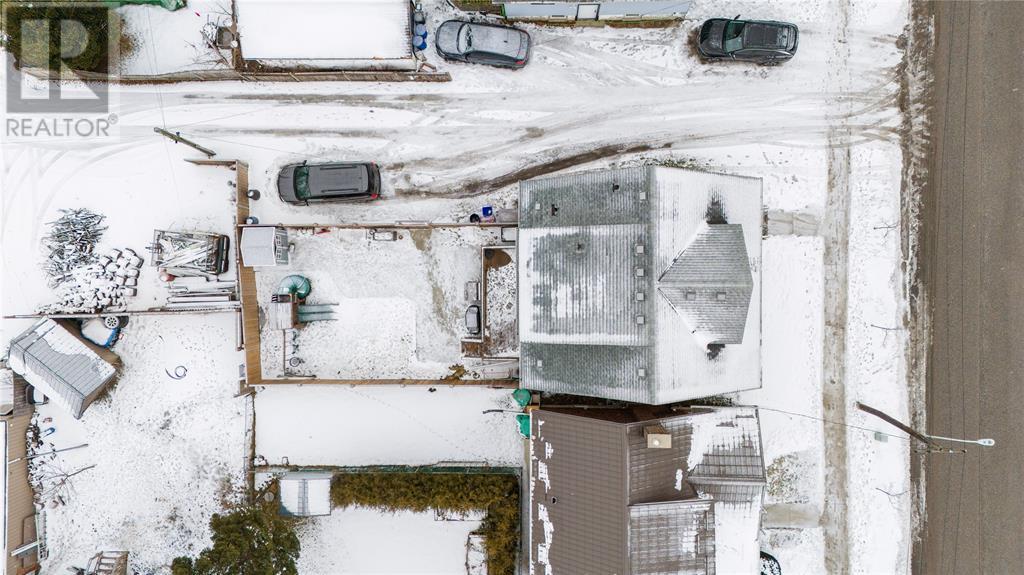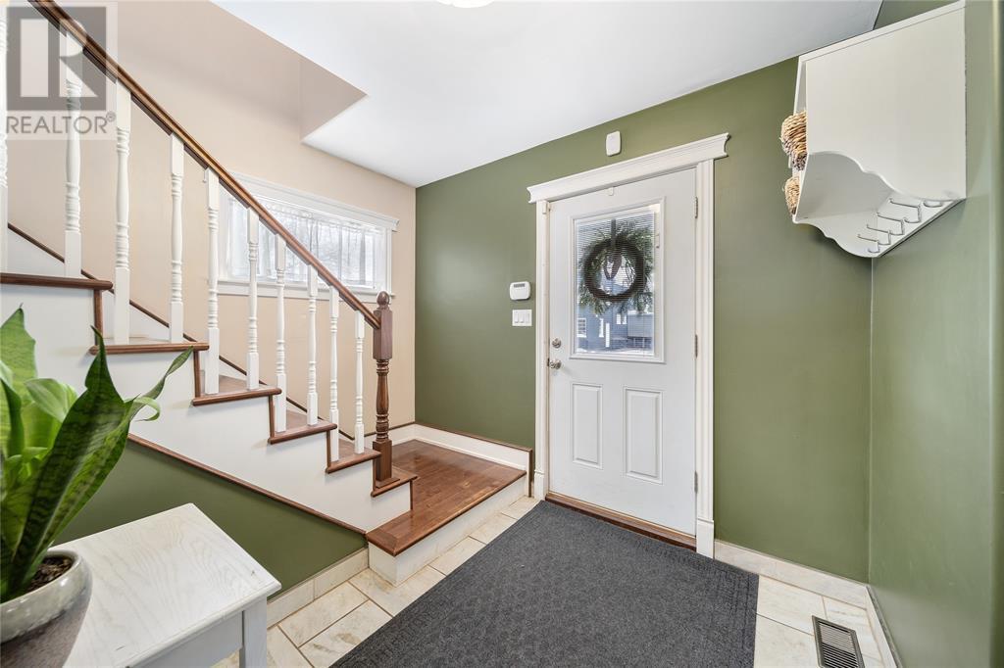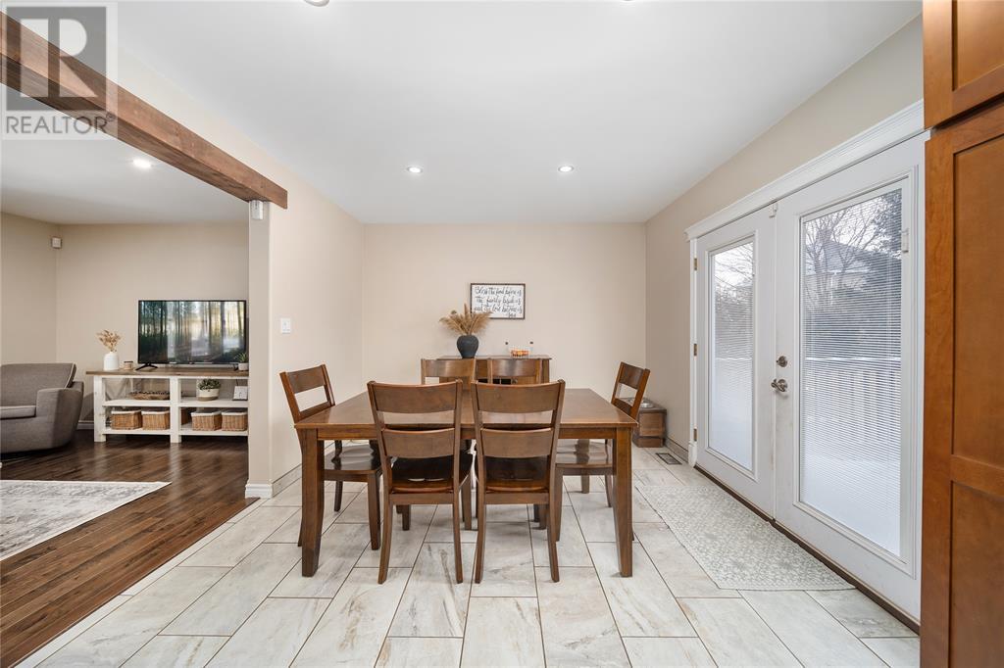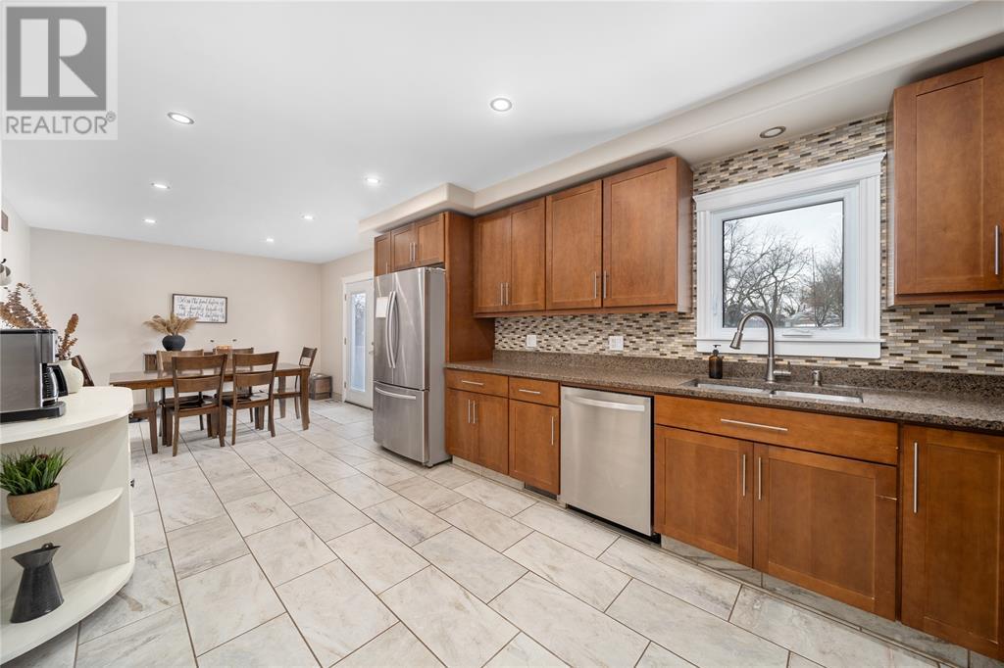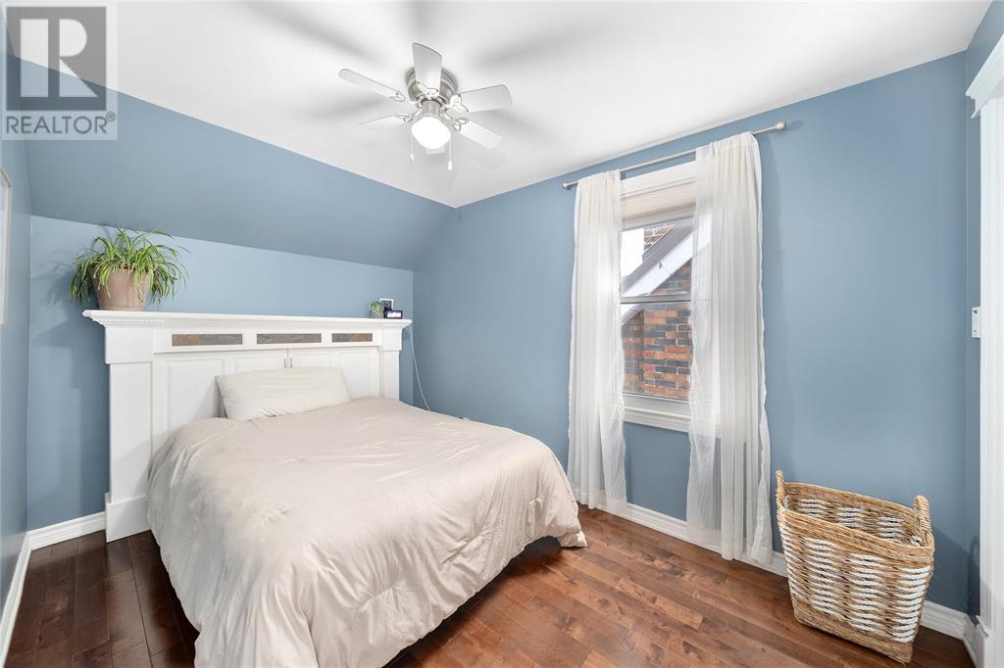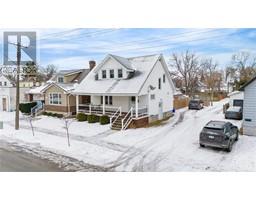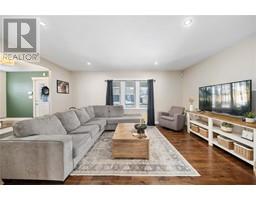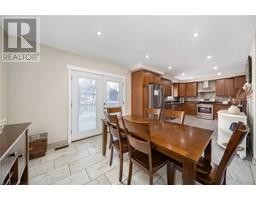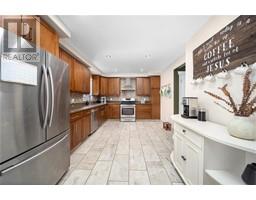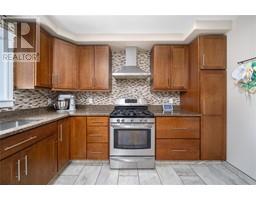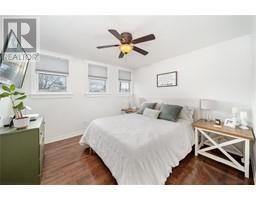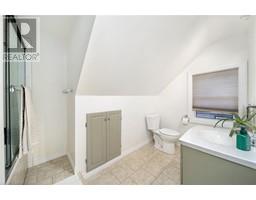321 Talfourd Street Sarnia, Ontario N7T 1P5
$379,900
Welcome to 321 Talfourd St. This beautiful, 1.5 storey home has been gutted to the studs, including an updated roof, HVAC, etc. The new Martha Stewart kitchen has a modern backsplash, granite countertops & stainless steel appliances. The dining nook off the kitchen has a walk-out patio to the back yard including large windowed doors letting in gorgeous daylight. This home has a beautifully redone, upstairs 4 pc bathroom, 3 bright & spacious bedrooms & large front & back covered porches. Steps to the Sarnia Farmers Market. (id:50886)
Property Details
| MLS® Number | 25002358 |
| Property Type | Single Family |
| Features | Gravel Driveway, Mutual Driveway |
Building
| Bathroom Total | 1 |
| Bedrooms Above Ground | 3 |
| Bedrooms Total | 3 |
| Appliances | Dishwasher |
| Constructed Date | 1928 |
| Cooling Type | Central Air Conditioning |
| Exterior Finish | Aluminum/vinyl |
| Flooring Type | Ceramic/porcelain, Hardwood |
| Foundation Type | Block |
| Heating Fuel | Natural Gas |
| Heating Type | Furnace |
| Stories Total | 2 |
| Type | House |
Parking
| Other |
Land
| Acreage | No |
| Size Irregular | 38.1x90.34 |
| Size Total Text | 38.1x90.34 |
| Zoning Description | Res |
Rooms
| Level | Type | Length | Width | Dimensions |
|---|---|---|---|---|
| Second Level | Bedroom | 8.1 x 7.9 | ||
| Second Level | Bedroom | 14.4 x 8 | ||
| Second Level | Primary Bedroom | 11.4 x 10.7 | ||
| Basement | Recreation Room | 20.0 x 14.4 | ||
| Main Level | 4pc Bathroom | Measurements not available | ||
| Main Level | Living Room | 17.6 x 11.8 | ||
| Main Level | Dining Nook | 14.0 x 11.4 | ||
| Main Level | Kitchen | 13.5 x 11.4 |
https://www.realtor.ca/real-estate/27881500/321-talfourd-street-sarnia
Contact Us
Contact us for more information
Chynna Dasilva
Salesperson
148 Front St. N.
Sarnia, Ontario N7T 5S3
(866) 530-7737
(866) 530-7737
Reck Dasilva
Salesperson
148 Front St. N.
Sarnia, Ontario N7T 5S3
(866) 530-7737
(866) 530-7737







