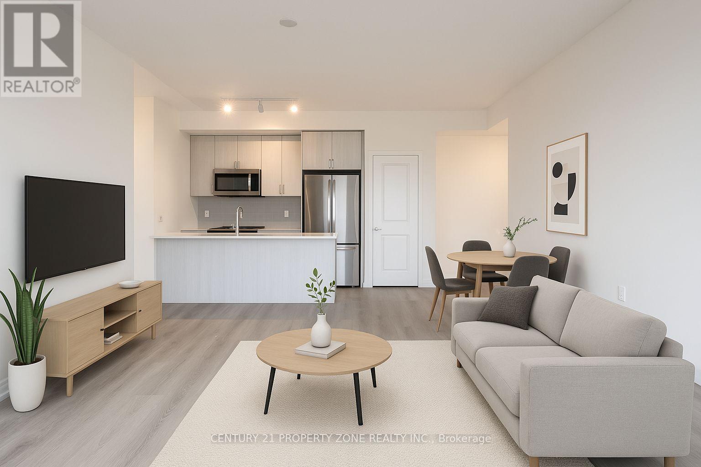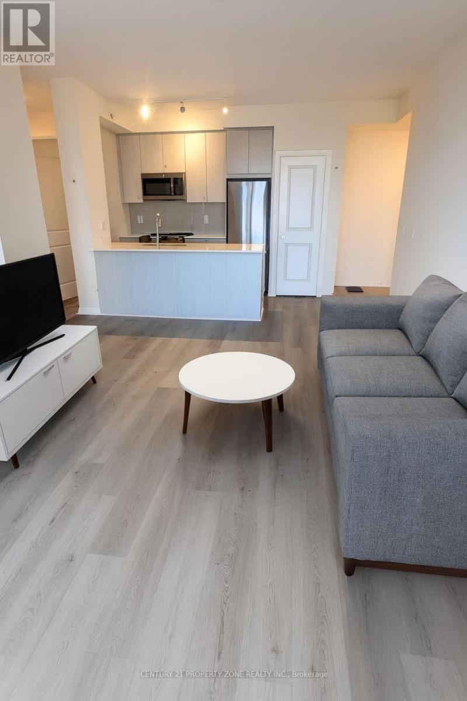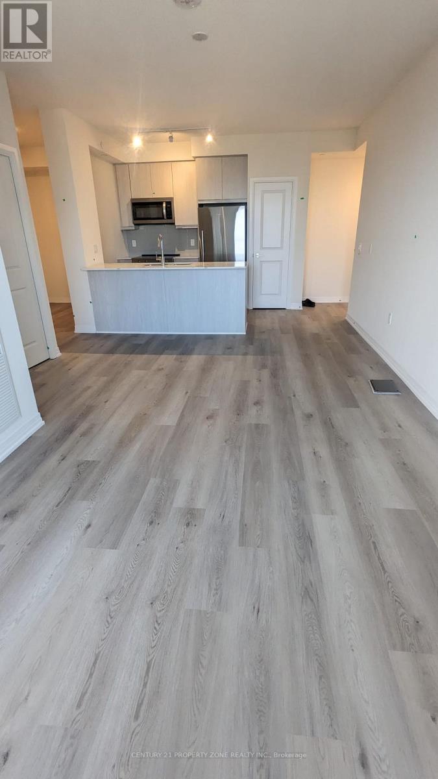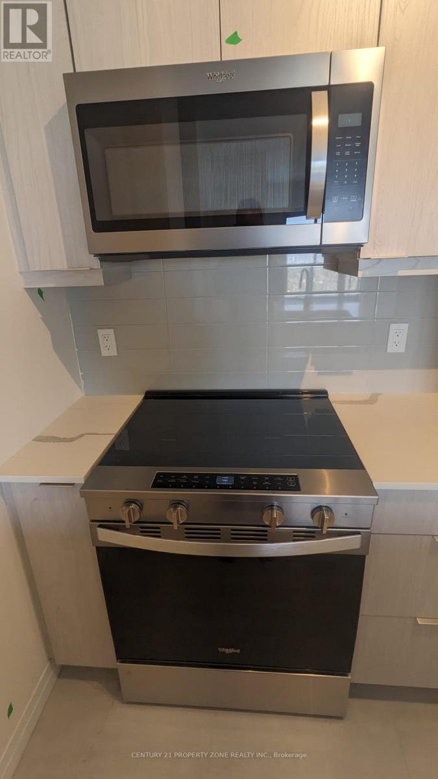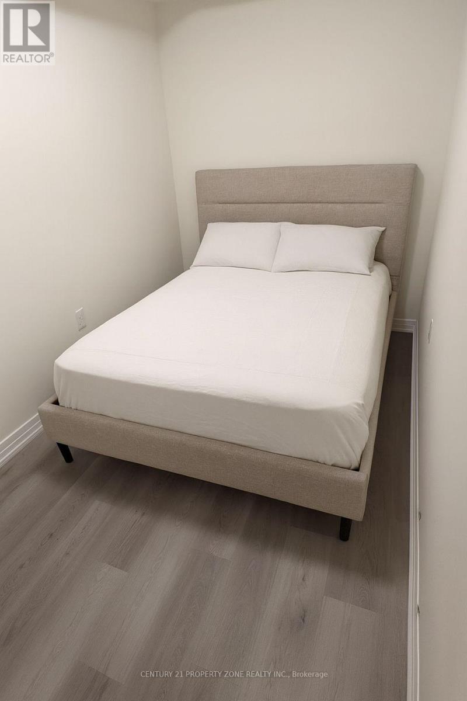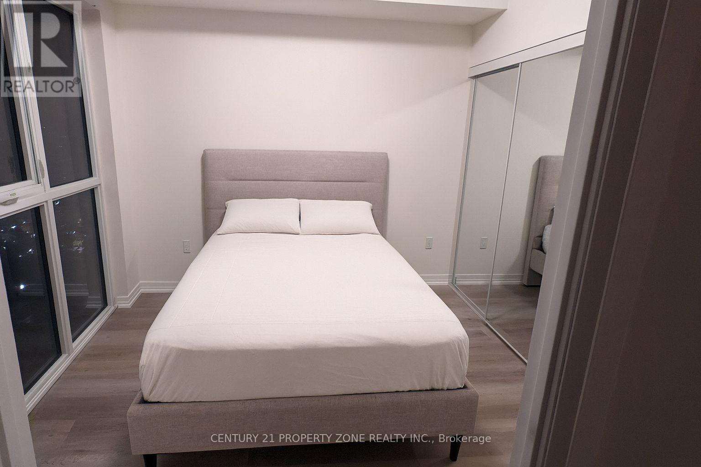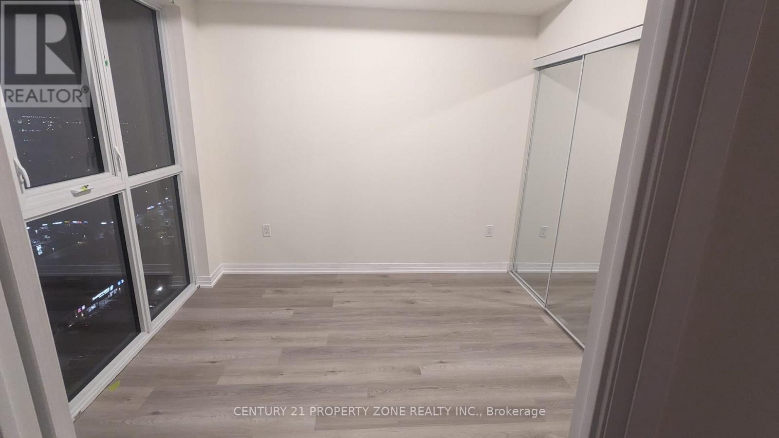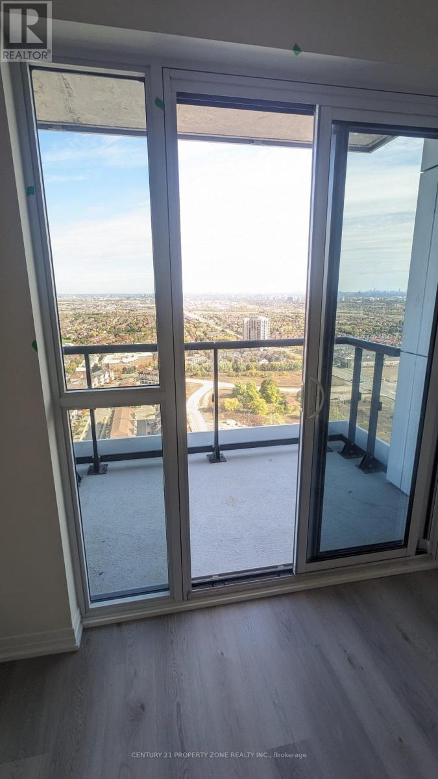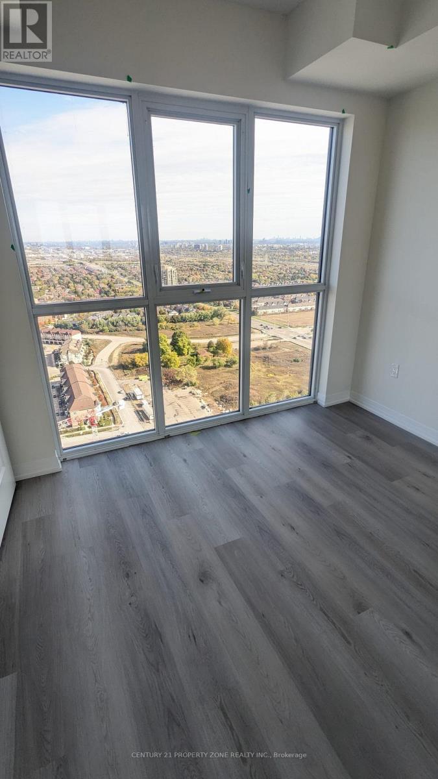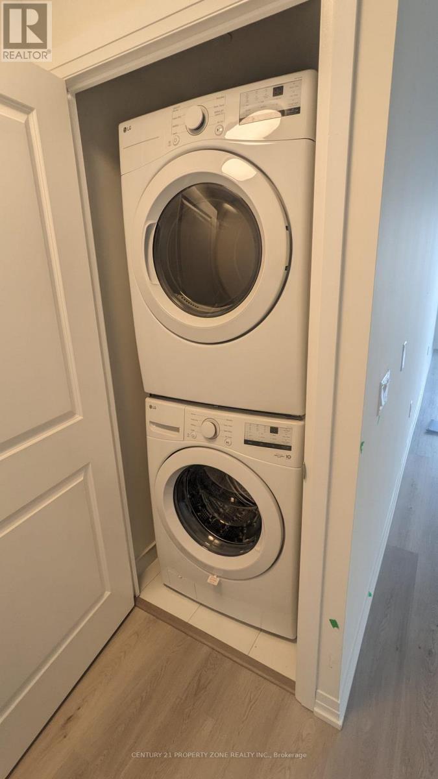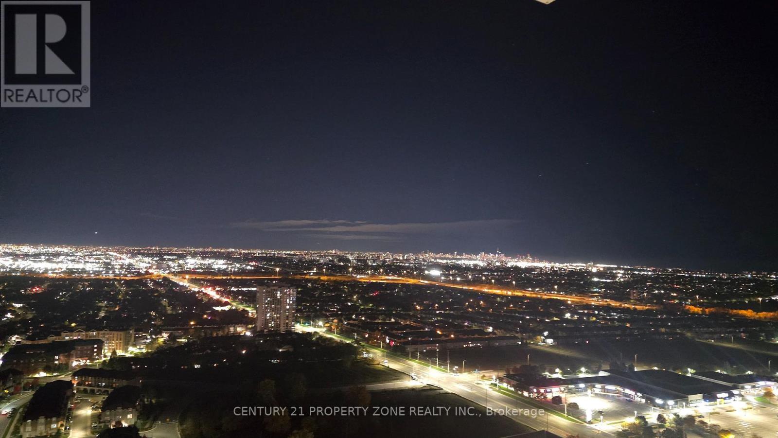3210 - 15 Watergarden Drive Mississauga, Ontario L5R 0H4
$2,800 Monthly
Furnished unit with lot of amenities to offer, best for students , working professional , smallfamily just move in ready unit.Just bring yourself and your clothes and unit provideseverything else for your living.Welcome to your modern urban living in the heart of Mississauga! This never-lived-in, onebedroom, one den, one full bathroom condo offers the perfect blend of luxury, comfort, andunbeatable convenience. Ideally situated at the lively intersection of Hurontario & Eglinton,you'll enjoy easy access to the new Hazel McCallion LRT, major highways (401 & 403), and justminutes from Square One Shopping Centre, top-rated restaurants, schools, colleges, andentertainment. The open-concept layout with large windows and a private balcony floods thespace with lots of natural light. Premium finishes include quartz counter tops, porcelain andlaminate flooring, and stainless steel appliances all combining to create a sleek andcontemporary living space. In-suite laundry adds everyday convenience. Enjoy resort-styleamenities right at your doorstep with 24/7 concierge and security. This is a rare opportunityto lease a brand newunit in one of Mississauga's fastest-growing, most connected communities. HIGH ceiling unit,room dimensions are approximate only to be verified by buyer's agent.Hydro to be paid by tenant.One Parking & One Locker Included (id:50886)
Property Details
| MLS® Number | W12482419 |
| Property Type | Single Family |
| Community Name | Hurontario |
| Community Features | Pets Allowed With Restrictions |
| Features | Elevator, Balcony, Carpet Free, In Suite Laundry |
| Parking Space Total | 1 |
Building
| Bathroom Total | 1 |
| Bedrooms Above Ground | 1 |
| Bedrooms Below Ground | 1 |
| Bedrooms Total | 2 |
| Age | New Building |
| Amenities | Security/concierge, Exercise Centre, Party Room, Storage - Locker |
| Appliances | Oven - Built-in, Dishwasher, Dryer, Microwave, Stove, Washer, Refrigerator |
| Basement Type | None |
| Cooling Type | Central Air Conditioning |
| Exterior Finish | Concrete |
| Heating Fuel | Natural Gas |
| Heating Type | Forced Air |
| Size Interior | 700 - 799 Ft2 |
| Type | Apartment |
Parking
| Underground | |
| Garage | |
| Covered |
Land
| Acreage | No |
Rooms
| Level | Type | Length | Width | Dimensions |
|---|---|---|---|---|
| Main Level | Primary Bedroom | 3.04 m | 3.04 m | 3.04 m x 3.04 m |
| Main Level | Bedroom 2 | 3.53 m | 2.1 m | 3.53 m x 2.1 m |
| Main Level | Kitchen | 2.43 m | 2.43 m | 2.43 m x 2.43 m |
| Main Level | Great Room | 5.8 m | 3.04 m | 5.8 m x 3.04 m |
| Main Level | Bathroom | Measurements not available |
Contact Us
Contact us for more information
Kamal Behera
Salesperson
www.instagram.com/realtorkamalbehera
www.facebook.com/realtorkamalbehera
8975 Mcclaughlin Rd #6
Brampton, Ontario L6Y 0Z6
(647) 910-9999

