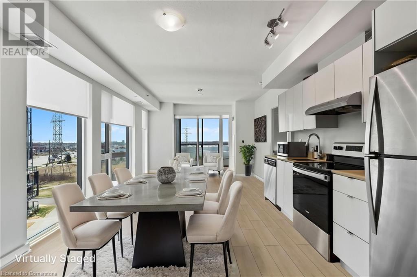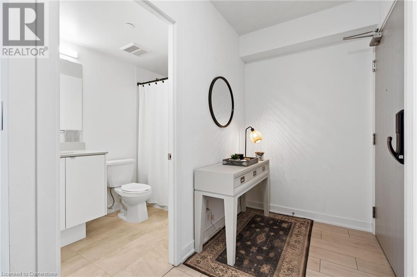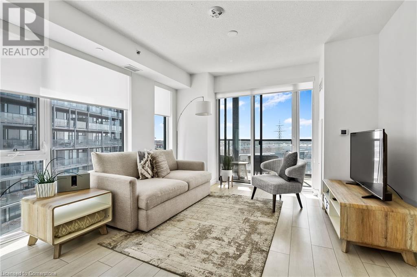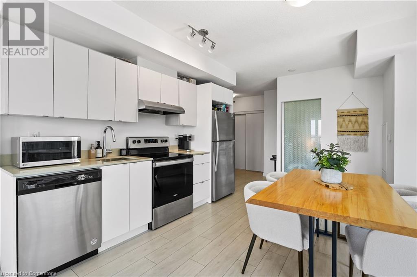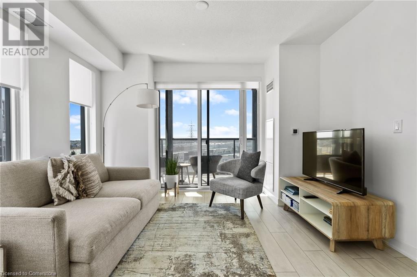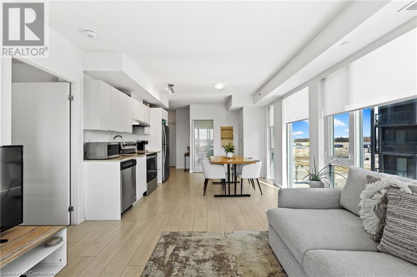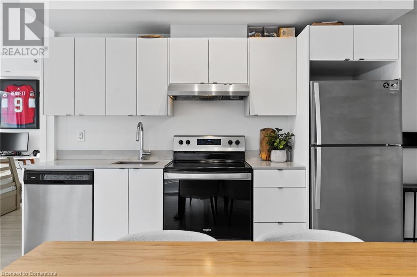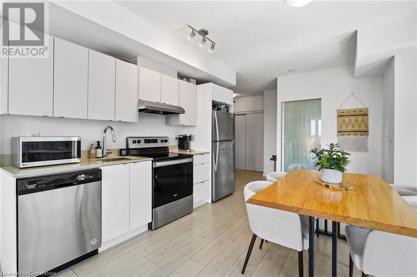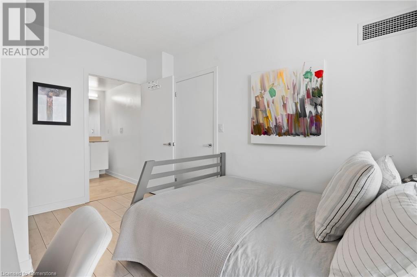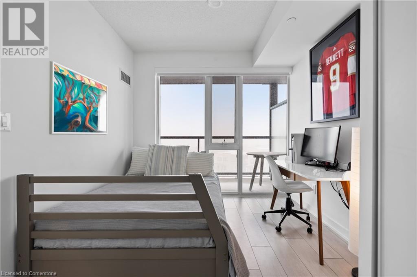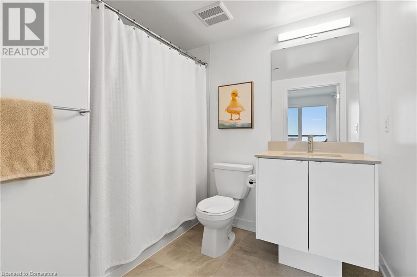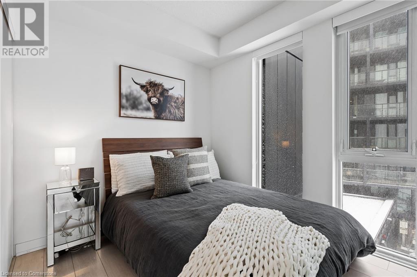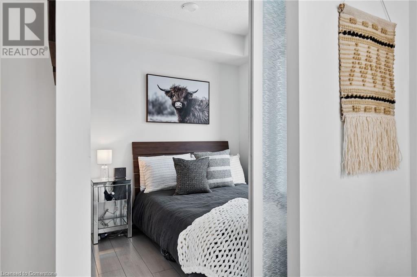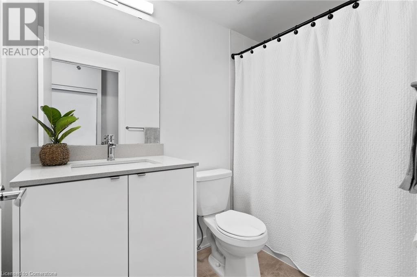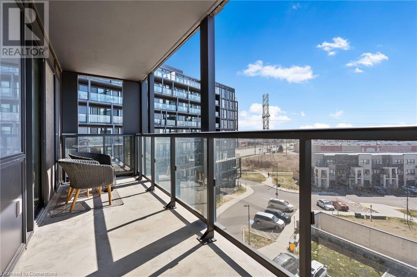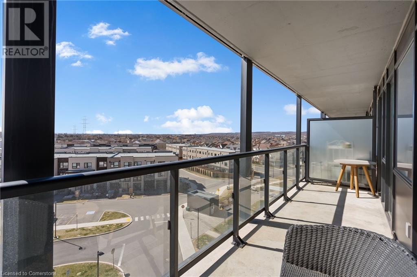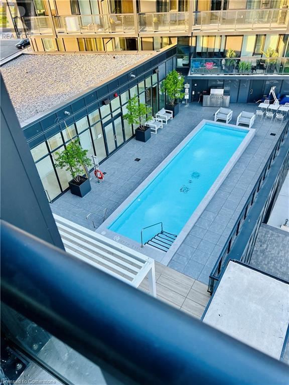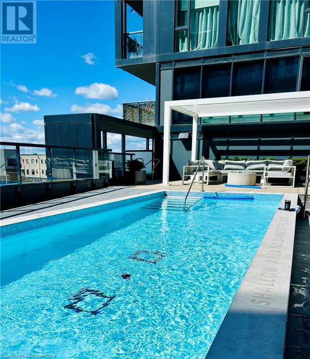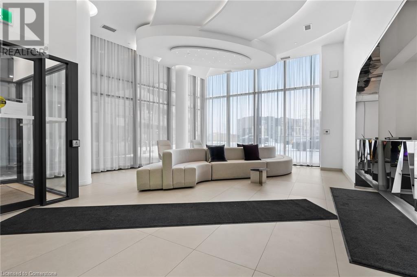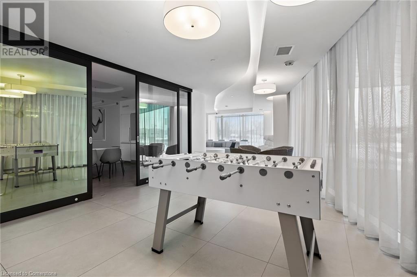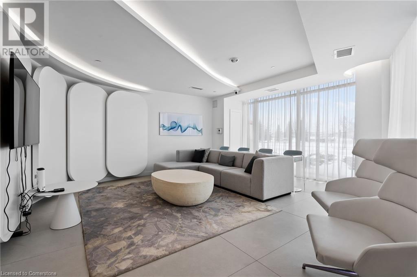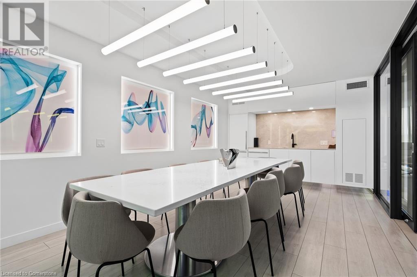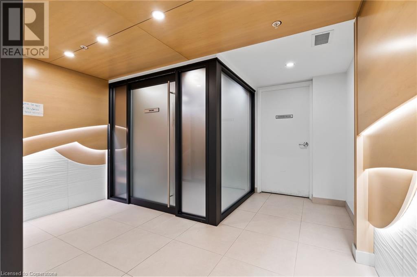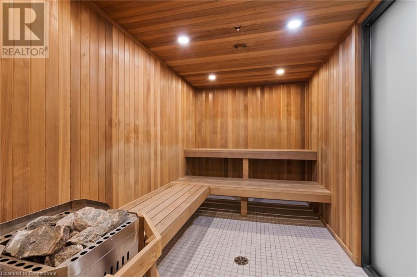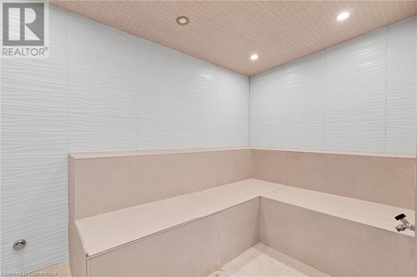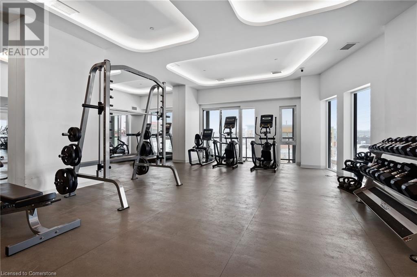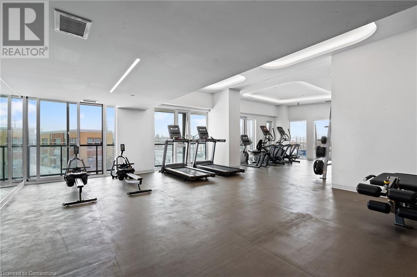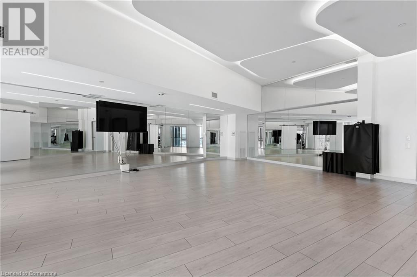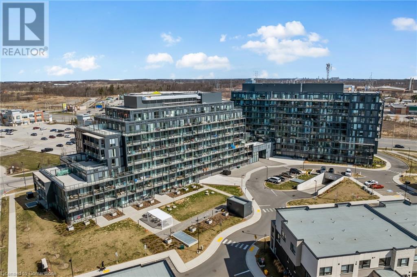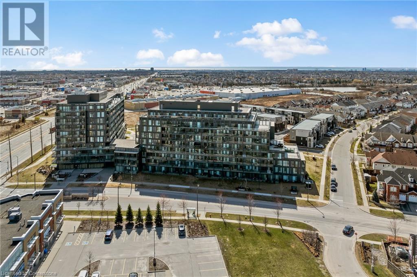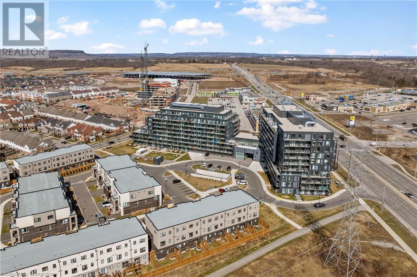3210 Dakota Common Unit# A616 Burlington, Ontario L7M 2A6
$569,999Maintenance,
$678 Monthly
Maintenance,
$678 MonthlyWelcome to Unit A616 at 3210 Dakota Common! This corner, east-facing unit offers the perfect blend of comfort, style, and convenience. Featuring two bedrooms, two bathrooms, and TWO parking spaces, this thoughtfully designed suite boasts floor-to-ceiling windows that flood the space with natural light and provide beautiful views—including an overlook of the stunning pool, available exclusively to owners. You’ll enjoy a spacious and bright environment ideal for relaxing or entertaining. Both bedrooms easily accommodate queen-size beds, and the thoughtful layout enhances everyday living. Enjoy the convenience of SMART features, including keyless entry to both your unit and all amenities. Enjoy hotel-like amenities that are second to none—including a rooftop pool, fitness centre, barbecue area, sauna and steam room, party and meeting rooms, and 24-hour security. Ideally located near top-rated schools, shopping and dining, public transit, and with easy access to Highway 407 and the QEW, Unit A616 offers the lifestyle you’ve been looking for. Don’t miss this incredible opportunity! (id:50886)
Property Details
| MLS® Number | 40715327 |
| Property Type | Single Family |
| Amenities Near By | Golf Nearby, Schools, Shopping |
| Features | Southern Exposure, Balcony, Automatic Garage Door Opener |
| Parking Space Total | 2 |
Building
| Bathroom Total | 2 |
| Bedrooms Above Ground | 2 |
| Bedrooms Total | 2 |
| Amenities | Exercise Centre, Party Room |
| Appliances | Dishwasher, Dryer, Refrigerator, Stove, Washer, Hood Fan, Window Coverings, Garage Door Opener |
| Architectural Style | 3 Level |
| Basement Type | None |
| Construction Style Attachment | Attached |
| Cooling Type | Central Air Conditioning |
| Exterior Finish | Metal |
| Heating Type | Forced Air |
| Stories Total | 3 |
| Size Interior | 773 Ft2 |
| Type | Apartment |
| Utility Water | Municipal Water |
Parking
| Underground | |
| Covered |
Land
| Access Type | Highway Nearby |
| Acreage | No |
| Land Amenities | Golf Nearby, Schools, Shopping |
| Sewer | Municipal Sewage System |
| Size Total Text | Unknown |
| Zoning Description | Ral4-493 |
Rooms
| Level | Type | Length | Width | Dimensions |
|---|---|---|---|---|
| Main Level | 3pc Bathroom | 8'4'' x 7'3'' | ||
| Main Level | Foyer | 12'11'' x 5'1'' | ||
| Main Level | 3pc Bathroom | 8'3'' x 5'0'' | ||
| Main Level | Primary Bedroom | 8'4'' x 12'7'' | ||
| Main Level | Bedroom | 7'8'' x 8'1'' | ||
| Main Level | Kitchen | 12'4'' x 14'10'' | ||
| Main Level | Living Room | 12'4'' x 11'10'' |
https://www.realtor.ca/real-estate/28148223/3210-dakota-common-unit-a616-burlington
Contact Us
Contact us for more information
Claire Mcnevan
Salesperson
502 Brant Street Unit 1a
Burlington, Ontario L7R 2G4
(905) 631-8118

