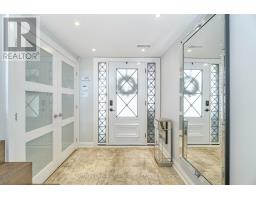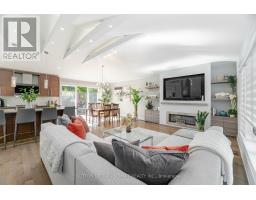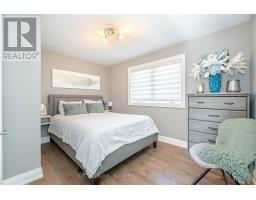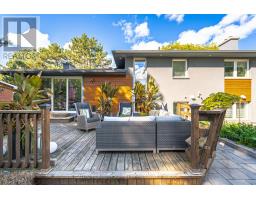3210 Flanagan Crescent Mississauga, Ontario L5C 2M5
$1,675,000
This Magnificent Side-Split Home Has Been Meticulously Updated From Top To Bottom And Is Located In The Prestigious Erindale Neighborhood. Situated On A Private 60x157 Ft Lot, lt Offers Close Proximity To Great Schools, The University Of Toronto, Major Highways, Parks, And Trails. The Stunning Open-Concept Layout Features Innovative Design Elements Throughout, Including Hardwood Floors Throughout All Levels, An Elegant Contemporary Staircase, And A Striking Feature Wall With A Fireplace As Well As Cathedral Ceilings On Main Level. The Beautifully Designed Custom Luxury Kitchen Boasts High-End Appliances, Quartz Countertops, And A Walkout To The Backyard Deck. The Home Includes Three Spacious Bedrooms And Updated Designer Bathrooms. The lower Level Offers A large Recreation Room With Above-Grade Windows, A 3-Piece Bathroom, A Laundry Room, And Direct Access To The Garage. The Professionally Landscaped Front Yard Features A Refined Stone Entrance And Plenty Of Parking Space. The Backyard Offers Ample Space With An Entertainer's Deck And Built-in Fire Pit. Beautifully Landscaped Private Backyard Is Filled With Mature Trees. (id:50886)
Property Details
| MLS® Number | W9501226 |
| Property Type | Single Family |
| Community Name | Erindale |
| ParkingSpaceTotal | 6 |
Building
| BathroomTotal | 3 |
| BedroomsAboveGround | 3 |
| BedroomsBelowGround | 1 |
| BedroomsTotal | 4 |
| Appliances | Dishwasher, Dryer, Refrigerator, Stove, Washer, Window Coverings |
| BasementDevelopment | Finished |
| BasementType | Full (finished) |
| ConstructionStyleAttachment | Detached |
| ConstructionStyleSplitLevel | Sidesplit |
| CoolingType | Central Air Conditioning |
| ExteriorFinish | Stucco |
| FireplacePresent | Yes |
| FlooringType | Hardwood, Ceramic |
| FoundationType | Poured Concrete |
| HalfBathTotal | 1 |
| HeatingFuel | Natural Gas |
| HeatingType | Forced Air |
| Type | House |
| UtilityWater | Municipal Water |
Parking
| Garage |
Land
| Acreage | No |
| Sewer | Sanitary Sewer |
| SizeDepth | 157 Ft ,3 In |
| SizeFrontage | 60 Ft ,7 In |
| SizeIrregular | 60.63 X 157.27 Ft |
| SizeTotalText | 60.63 X 157.27 Ft |
Rooms
| Level | Type | Length | Width | Dimensions |
|---|---|---|---|---|
| Lower Level | Family Room | 4.09 m | 5.88 m | 4.09 m x 5.88 m |
| Lower Level | Laundry Room | 2.45 m | 1.92 m | 2.45 m x 1.92 m |
| Upper Level | Primary Bedroom | 3.74 m | 4.03 m | 3.74 m x 4.03 m |
| Upper Level | Bedroom 2 | 2.76 m | 3.56 m | 2.76 m x 3.56 m |
| Upper Level | Bedroom 3 | 3.48 m | 3.43 m | 3.48 m x 3.43 m |
| Ground Level | Living Room | 6 m | 3.23 m | 6 m x 3.23 m |
| Ground Level | Kitchen | 3.95 m | 3.95 m | 3.95 m x 3.95 m |
| Ground Level | Dining Room | 3.6 m | 3.9 m | 3.6 m x 3.9 m |
https://www.realtor.ca/real-estate/27567182/3210-flanagan-crescent-mississauga-erindale-erindale
Interested?
Contact us for more information
Sebastian Bielawski
Salesperson
33 Pearl St #300
Mississauga, Ontario L5M 1X1









































































