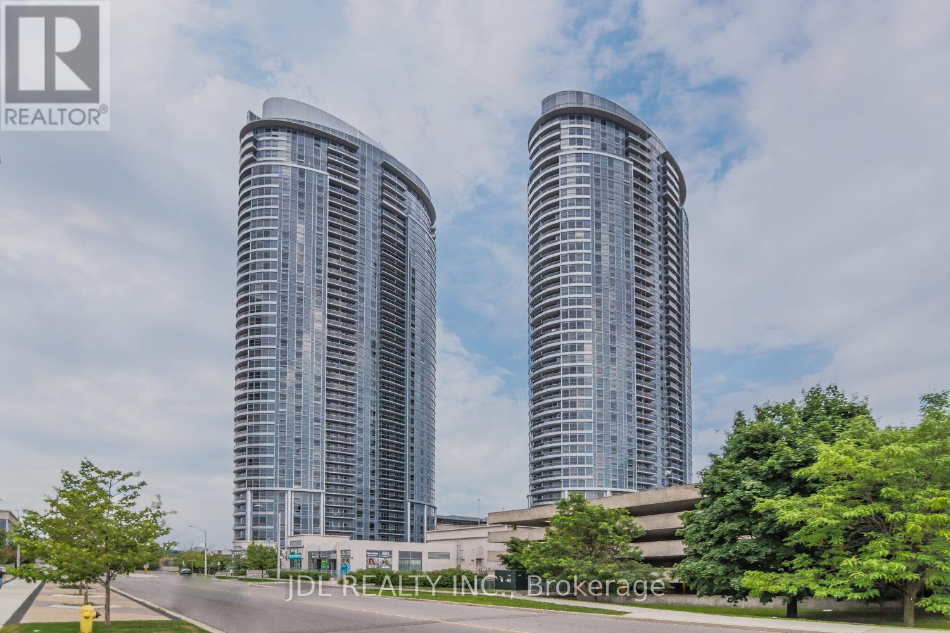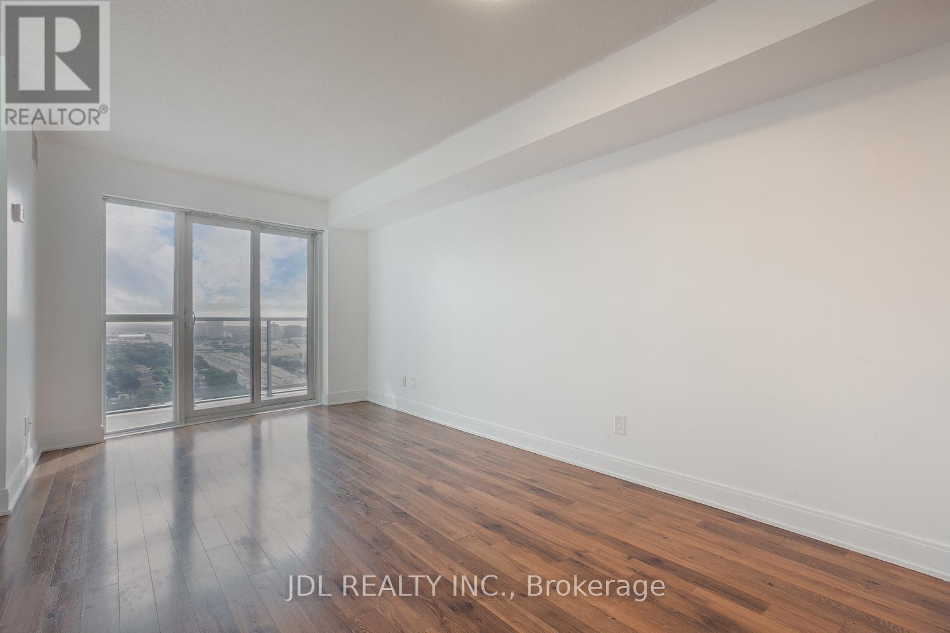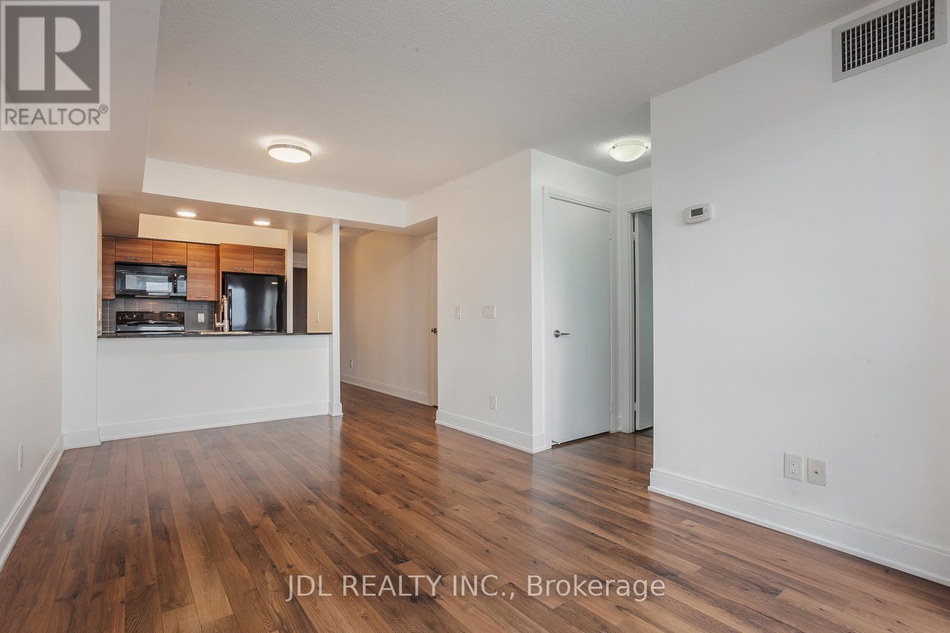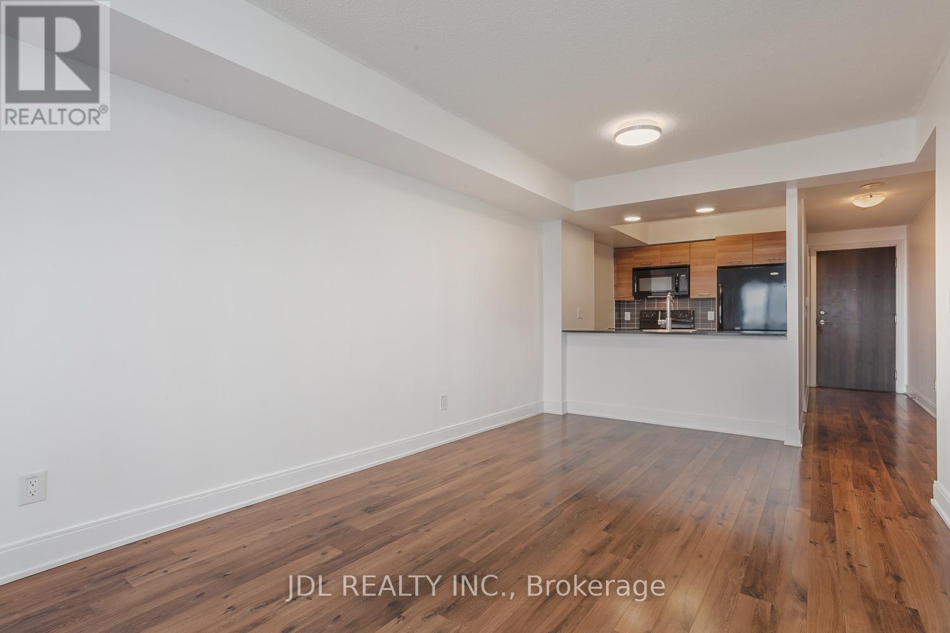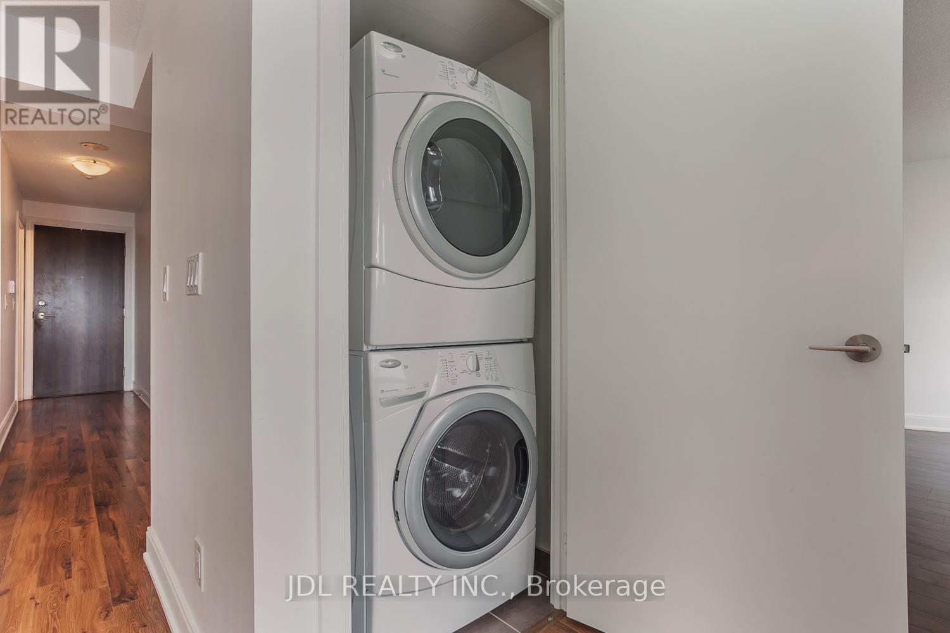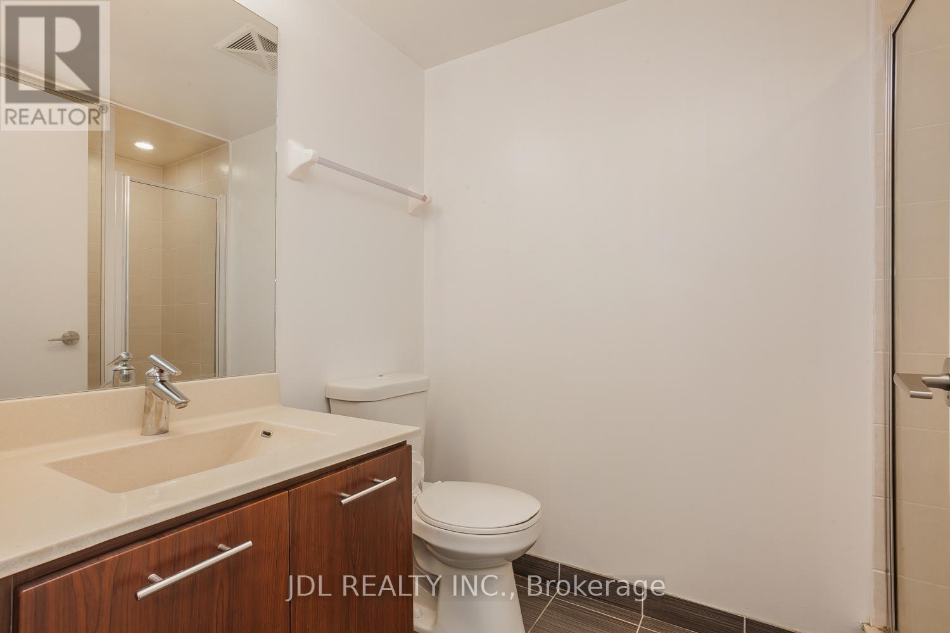3211 - 125 Village Green Square Toronto, Ontario M1S 0G3
$589,000Maintenance, Common Area Maintenance, Insurance, Parking
$513.94 Monthly
Maintenance, Common Area Maintenance, Insurance, Parking
$513.94 MonthlyBright - Spacious Layout- Clean - The panoramic SE view unit offer a breathtaking cityscape and lake view. Modern kitchen features sleek granite counters, quality appliances, The master bedroom, complete with a 3-piece en-suite, ensures comfort and relaxation. Optional Large Storage Room (size: 14.32FT L x 5.69FT W x8.27FT H) is owned which located at 2nd floor (Unit# 150) for additional 30K to the unit and could access to park lot 27 directly. Must See! Minutes to Hwy 401, Go Train, Public Transportation, Metrogate Park & Kennedy Commons Mall, Building offers an array of amenities: a putting green, billiards room, card room, and a refreshing swimming pool. The 24-hour concierge ensures security and convenience. Plus, shopping centers, and restaurants just a short walk away, your perfectly positioned for urban exploration. Don't miss out, schedule your viewing today and experience the Solaris lifestyle! (id:50886)
Property Details
| MLS® Number | E10414122 |
| Property Type | Single Family |
| Neigbourhood | Agincourt South-Malvern West |
| Community Name | Agincourt South-Malvern West |
| AmenitiesNearBy | Public Transit, Schools |
| CommunityFeatures | Pet Restrictions, Community Centre |
| Features | Balcony, Guest Suite |
| ParkingSpaceTotal | 1 |
| PoolType | Indoor Pool |
| ViewType | View, City View, Lake View |
Building
| BathroomTotal | 2 |
| BedroomsAboveGround | 2 |
| BedroomsTotal | 2 |
| Amenities | Exercise Centre, Recreation Centre, Sauna, Security/concierge |
| Appliances | Garage Door Opener Remote(s), Intercom, Dishwasher, Dryer, Microwave, Range, Refrigerator, Stove, Washer, Window Coverings |
| ArchitecturalStyle | Multi-level |
| CoolingType | Central Air Conditioning |
| ExteriorFinish | Concrete |
| FireProtection | Alarm System, Smoke Detectors, Security Guard |
| FlooringType | Laminate |
| SizeInterior | 699.9943 - 798.9932 Sqft |
| Type | Apartment |
Parking
| Underground |
Land
| Acreage | No |
| LandAmenities | Public Transit, Schools |
Rooms
| Level | Type | Length | Width | Dimensions |
|---|---|---|---|---|
| Flat | Living Room | 5.45 m | 3.05 m | 5.45 m x 3.05 m |
| Flat | Dining Room | 5.45 m | 3.05 m | 5.45 m x 3.05 m |
| Flat | Kitchen | 2.4 m | 2.3 m | 2.4 m x 2.3 m |
| Flat | Primary Bedroom | 3.35 m | 2.15 m | 3.35 m x 2.15 m |
| Flat | Bedroom 2 | 2.7 m | 2.4 m | 2.7 m x 2.4 m |
Interested?
Contact us for more information
David Liu
Salesperson
105 - 95 Mural Street
Richmond Hill, Ontario L4B 3G2

