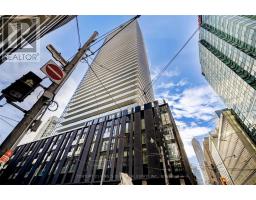3211 - 25 Richmond Street E Toronto, Ontario M5C 0A6
$3,300 Monthly
With A Generous Wrap-Around Balcony, This Luxury 2 Br + Media Is790 Sqft + 391 Sqft N/W Corner Suite Offers A Perfect Outdoor Retreat Where You Can Soak Up The Stunning Sunset Views And Entertain Guests In Style. Soaring Ceilings, Gourmet Kitchen, Two Spa-Like Bathrooms. You Can Enjoy A Bright And Airy Atmosphere With Floor To Ceiling Windows. Exclusive Living W/ State Of The Art Amenities. Just Steps To Subway, Path, Eaton Centre, 5-th Avenue, Financial and Entertainment District,St Lawrence Market Grocery Store In Building. Both Bedrooms Have Exterior Windows. (id:50886)
Property Details
| MLS® Number | C12087942 |
| Property Type | Single Family |
| Community Name | Church-Yonge Corridor |
| Amenities Near By | Hospital, Park, Place Of Worship, Public Transit, Schools |
| Community Features | Pets Not Allowed |
| Features | Balcony, Carpet Free |
Building
| Bathroom Total | 2 |
| Bedrooms Above Ground | 2 |
| Bedrooms Total | 2 |
| Amenities | Security/concierge, Exercise Centre, Storage - Locker |
| Appliances | Cooktop, Dishwasher, Dryer, Oven, Washer, Refrigerator |
| Cooling Type | Central Air Conditioning |
| Exterior Finish | Concrete |
| Flooring Type | Hardwood |
| Heating Fuel | Natural Gas |
| Heating Type | Forced Air |
| Size Interior | 800 - 899 Ft2 |
| Type | Apartment |
Parking
| Underground | |
| Garage |
Land
| Acreage | No |
| Land Amenities | Hospital, Park, Place Of Worship, Public Transit, Schools |
Rooms
| Level | Type | Length | Width | Dimensions |
|---|---|---|---|---|
| Flat | Living Room | 7.16 m | 3.99 m | 7.16 m x 3.99 m |
| Flat | Dining Room | 7.16 m | 3.99 m | 7.16 m x 3.99 m |
| Flat | Kitchen | 7.16 m | 3.99 m | 7.16 m x 3.99 m |
| Flat | Primary Bedroom | 2.97 m | 2.81 m | 2.97 m x 2.81 m |
| Flat | Bedroom | 3.43 m | 2.62 m | 3.43 m x 2.62 m |
| Flat | Den | Measurements not available |
Contact Us
Contact us for more information
Cecilia He
Broker
7303 Warden Ave #101
Markham, Ontario L3R 5Y6
(905) 940-3428
(905) 940-0293
kingsquayrealestate.c21.ca/













































