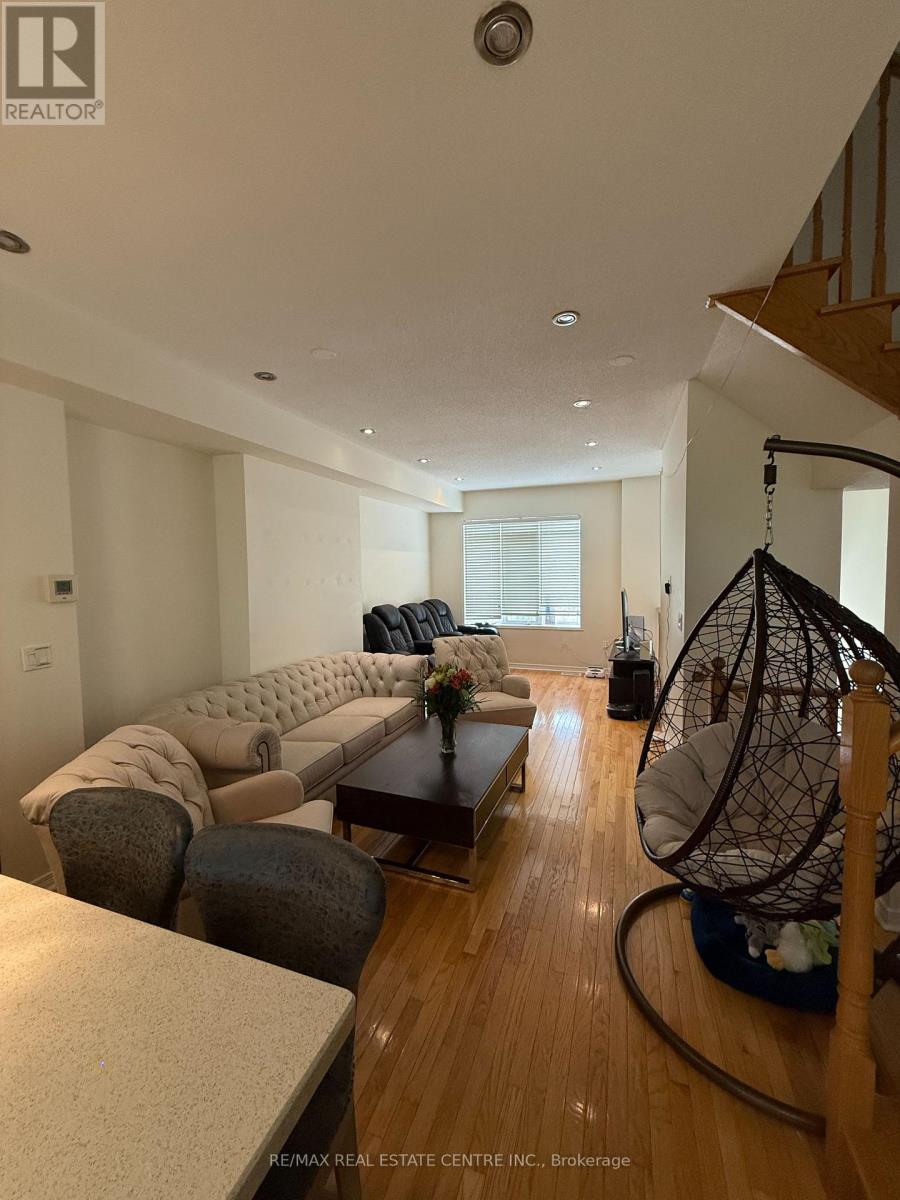3211 Joel Kerbel Place Mississauga, Ontario L4Y 0B1
$949,900
Welcome to "The Orchard of Applewood" an exclusive enclave of executive townhomes at the Mississauga-Etobicoke border. This bright and spacious 3-bedroom, 3-bathroom home offers garage access, 9' ceilings on the main level, and a sun-filled country-style kitchen with walk-out to a private balcony. The ground-floor den is ideal for a home office or can be used as a 4th bedroom. Enjoy hardwood floors in the living area, hardwood stairs, and generous-sized bedrooms. Located on a quiet cul-de-sac in a family-friendly community, directly across from a children's play park. Walking distance to Applewood Heights Park, Mi-Way transit, and top schools. Steps to Adonis, Fresco, Rexall, Tim Hortons, McDonald's, and more. Excellent access to Dixie GO, QEW, 427, Dixie GO and Pearson Airport. Perfect for professionals or families seeking comfort and convenience in a prime location. (id:50886)
Property Details
| MLS® Number | W12150005 |
| Property Type | Single Family |
| Community Name | Applewood |
| Amenities Near By | Hospital, Park, Place Of Worship, Public Transit, Schools |
| Equipment Type | Water Heater - Gas |
| Parking Space Total | 2 |
| Rental Equipment Type | Water Heater - Gas |
| Structure | Deck |
| View Type | View, City View |
Building
| Bathroom Total | 3 |
| Bedrooms Above Ground | 3 |
| Bedrooms Below Ground | 1 |
| Bedrooms Total | 4 |
| Age | 6 To 15 Years |
| Appliances | Water Meter, Blinds, Dishwasher, Dryer, Garage Door Opener, Stove, Washer, Refrigerator |
| Basement Development | Finished |
| Basement Type | N/a (finished) |
| Construction Style Attachment | Attached |
| Cooling Type | Central Air Conditioning |
| Exterior Finish | Brick, Brick Veneer |
| Fire Protection | Smoke Detectors |
| Flooring Type | Hardwood, Ceramic, Carpeted, Concrete |
| Foundation Type | Concrete, Poured Concrete |
| Half Bath Total | 1 |
| Heating Fuel | Natural Gas |
| Heating Type | Forced Air |
| Stories Total | 3 |
| Size Interior | 1,500 - 2,000 Ft2 |
| Type | Row / Townhouse |
| Utility Water | Municipal Water |
Parking
| Attached Garage | |
| Garage |
Land
| Acreage | No |
| Land Amenities | Hospital, Park, Place Of Worship, Public Transit, Schools |
| Sewer | Sanitary Sewer |
| Size Depth | 60 Ft ,10 In |
| Size Frontage | 17 Ft ,8 In |
| Size Irregular | 17.7 X 60.9 Ft |
| Size Total Text | 17.7 X 60.9 Ft |
Rooms
| Level | Type | Length | Width | Dimensions |
|---|---|---|---|---|
| Third Level | Primary Bedroom | 4.42 m | 3.35 m | 4.42 m x 3.35 m |
| Third Level | Bedroom 2 | 3.05 m | 2.44 m | 3.05 m x 2.44 m |
| Third Level | Bedroom 3 | 2.68 m | 2.59 m | 2.68 m x 2.59 m |
| Lower Level | Laundry Room | Measurements not available | ||
| Main Level | Living Room | 6.86 m | 3.35 m | 6.86 m x 3.35 m |
| Main Level | Kitchen | 6.86 m | 3.35 m | 6.86 m x 3.35 m |
| Main Level | Eating Area | 6.86 m | 3.35 m | 6.86 m x 3.35 m |
| Other | Dining Room | 6.86 m | 3.35 m | 6.86 m x 3.35 m |
| Ground Level | Office | 3.05 m | 2.74 m | 3.05 m x 2.74 m |
https://www.realtor.ca/real-estate/28316475/3211-joel-kerbel-place-mississauga-applewood-applewood
Contact Us
Contact us for more information
Ronald John Mathias
Broker
www.ronaldmathias.com/
1140 Burnhamthorpe Rd W #141-A
Mississauga, Ontario L5C 4E9
(905) 270-2000
(905) 270-0047





































