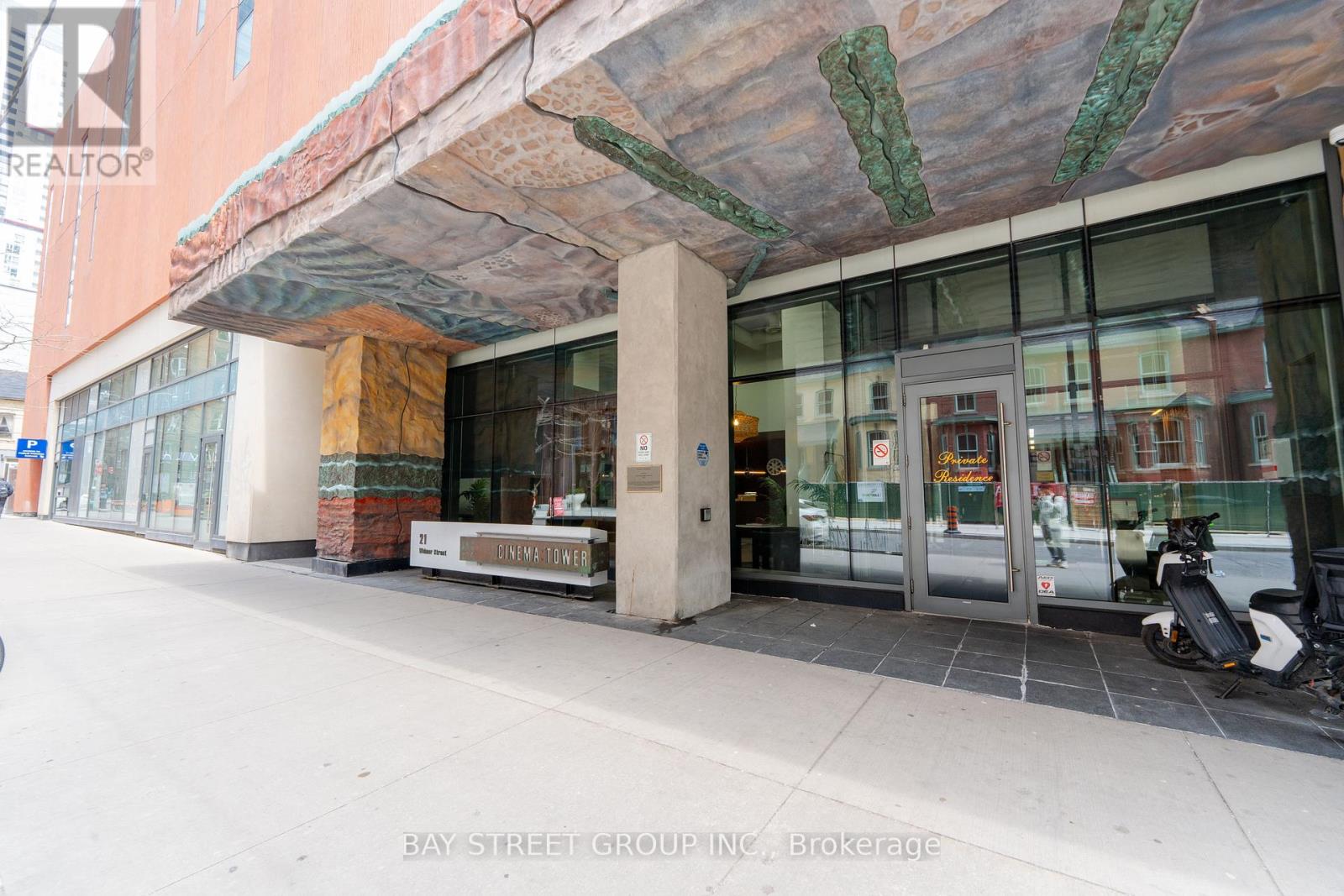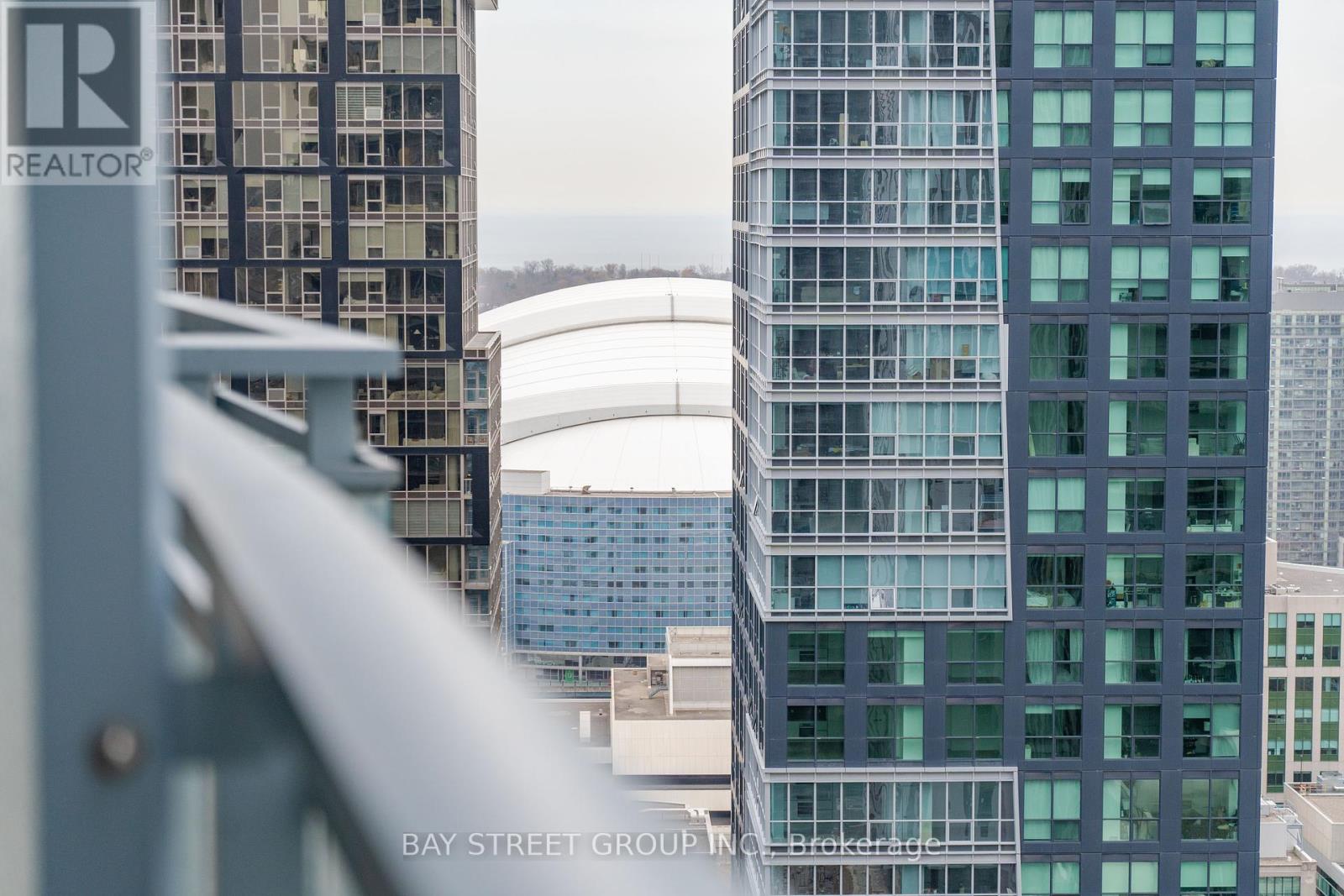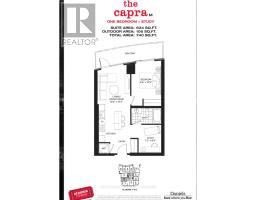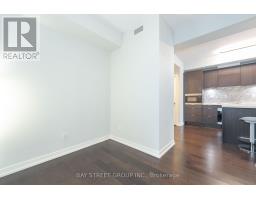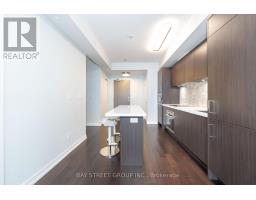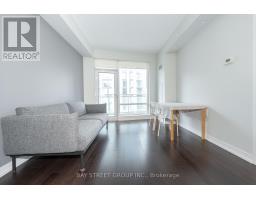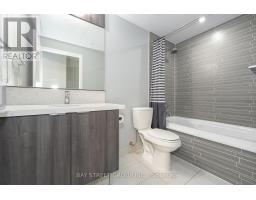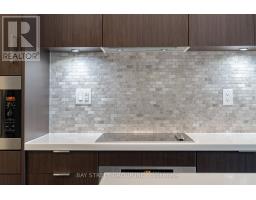3212 - 21 Widmer Street Toronto, Ontario M5V 2E8
$629,000Maintenance, Common Area Maintenance, Heat, Insurance, Water
$567.07 Monthly
Maintenance, Common Area Maintenance, Heat, Insurance, Water
$567.07 MonthlyWelcome to Cinema Tower, an iconic residence in the heart of Torontos Entertainment District. This bright and spacious 1+1 bedroom suite on the 32nd floor features 740sf (634sf interior+106sf balcony) of living space, floor-to-ceiling windows, hardwood floors throughout, 9-ft ceilings, a private balcony with bright & stunning South-West facing city views, and a gourmet kitchen with built-in Miele appliances and quartz countertops. The versatile den is perfect for a home office or guest space. Enjoy world-class amenities including a full-sized basketball court, state-of-the-art fitness centre, steam room, sauna, private theatre, rooftop terrace with BBQs, party room, 24-hr concierge, and guest suites. Steps to TIFF Bell Lightbox, TTC, PATH, Financial District, fine dining, shops, CN Tower, Rogers Centre and morethis is downtown living at its best. 1 Locker in included! (id:50886)
Property Details
| MLS® Number | C12105951 |
| Property Type | Single Family |
| Community Name | Waterfront Communities C1 |
| Amenities Near By | Public Transit |
| Community Features | Pet Restrictions |
| Features | Balcony |
| View Type | View |
Building
| Bathroom Total | 1 |
| Bedrooms Above Ground | 1 |
| Bedrooms Below Ground | 1 |
| Bedrooms Total | 2 |
| Age | 0 To 5 Years |
| Amenities | Security/concierge, Exercise Centre, Sauna, Storage - Locker |
| Appliances | Cooktop, Dishwasher, Dryer, Oven, Stove, Washer, Window Coverings, Refrigerator |
| Cooling Type | Central Air Conditioning |
| Exterior Finish | Brick |
| Flooring Type | Hardwood |
| Heating Fuel | Natural Gas |
| Heating Type | Forced Air |
| Size Interior | 600 - 699 Ft2 |
| Type | Apartment |
Parking
| No Garage |
Land
| Acreage | No |
| Land Amenities | Public Transit |
Rooms
| Level | Type | Length | Width | Dimensions |
|---|---|---|---|---|
| Ground Level | Living Room | 4.64 m | 3.2 m | 4.64 m x 3.2 m |
| Ground Level | Dining Room | 4.64 m | 3.2 m | 4.64 m x 3.2 m |
| Ground Level | Kitchen | 4.64 m | 3.2 m | 4.64 m x 3.2 m |
| Ground Level | Primary Bedroom | 3.66 m | 2.9 m | 3.66 m x 2.9 m |
| Ground Level | Den | 2.72 m | 2.18 m | 2.72 m x 2.18 m |
Contact Us
Contact us for more information
Yinan Xia
Broker
www.yinanxia.com/
www.linkedin.com/in/xiayinan
8300 Woodbine Ave Ste 500
Markham, Ontario L3R 9Y7
(905) 909-0101
(905) 909-0202
Alex Jiao
Broker
www.ajtorontorealtor.ca/
8300 Woodbine Ave Ste 500
Markham, Ontario L3R 9Y7
(905) 909-0101
(905) 909-0202




