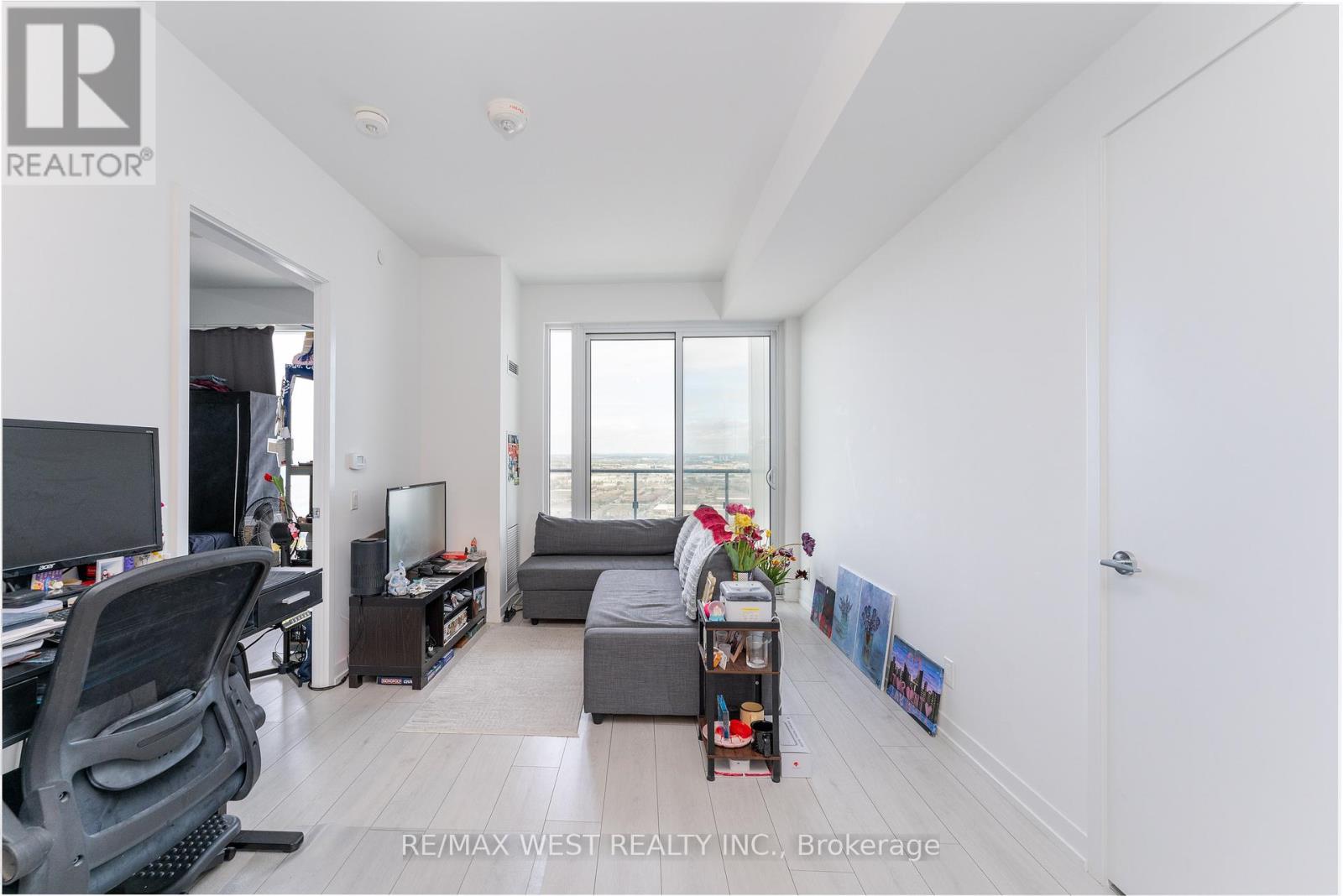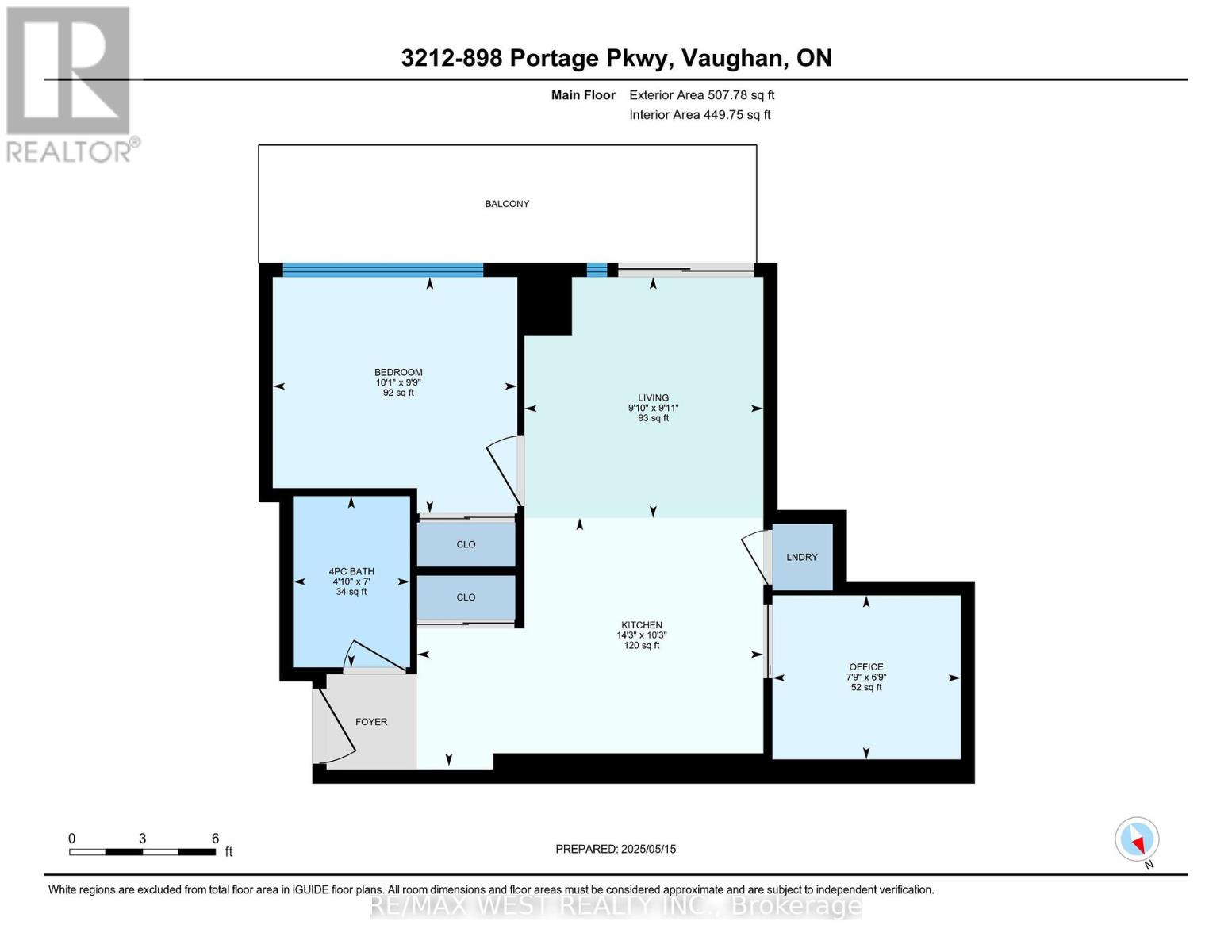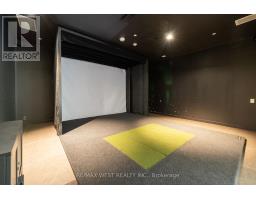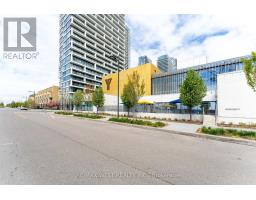3212 - 898 Portage Parkway Vaughan, Ontario L4K 0J6
$539,000Maintenance, Heat, Common Area Maintenance, Insurance
$388.89 Monthly
Maintenance, Heat, Common Area Maintenance, Insurance
$388.89 MonthlyWelcome to this beautifully designed 1-bedroom + den suite, offering the perfect balance of style, space, and convenience. Featuring a bright and functional layout, this suite boasts a spacious den ideal for a home office or guest area, along with a 105 sq ft private balcony where you can unwind and enjoy stunning panoramic views. Built by the highly respected developer CentreCourt, this residence includes access to world class amenities designed for comfort and modern urban living. The maintenance fee covers unlimited high-speed internet and access to the YMCAproviding you with everything you need for a well-rounded lifestyle. Whether you're working from home, entertaining, or simply relaxing, this suite has it all. Located in a highly sought-after area with the TTC right at your doorstep, you'll enjoy unbeatable connectivity. Just minutes to York University, Vaughan Mills, shops, dining, parks, and more everything you need is within easy reach. Don't miss this incredible opportunity to own a luxurious and versatile space in one of the city's most dynamic communities! (id:50886)
Property Details
| MLS® Number | N12151735 |
| Property Type | Single Family |
| Community Name | Vaughan Corporate Centre |
| Community Features | Pets Not Allowed |
| Features | Balcony |
Building
| Bathroom Total | 1 |
| Bedrooms Above Ground | 1 |
| Bedrooms Below Ground | 1 |
| Bedrooms Total | 2 |
| Amenities | Exercise Centre, Visitor Parking |
| Appliances | Cooktop, Dryer, Microwave, Oven, Washer, Refrigerator |
| Cooling Type | Central Air Conditioning |
| Exterior Finish | Concrete |
| Flooring Type | Laminate |
| Heating Fuel | Natural Gas |
| Heating Type | Forced Air |
| Type | Apartment |
Parking
| No Garage |
Land
| Acreage | No |
Rooms
| Level | Type | Length | Width | Dimensions |
|---|---|---|---|---|
| Ground Level | Living Room | 5.82 m | 2.78 m | 5.82 m x 2.78 m |
| Ground Level | Dining Room | 5.82 m | 2.78 m | 5.82 m x 2.78 m |
| Ground Level | Kitchen | 5.82 m | 2.78 m | 5.82 m x 2.78 m |
| Ground Level | Primary Bedroom | 3.05 m | 3.11 m | 3.05 m x 3.11 m |
| Ground Level | Den | 2.17 m | 2.15 m | 2.17 m x 2.15 m |
Contact Us
Contact us for more information
Ilkay Kaya
Broker
(647) 200-7734
www.ilkaykaya.com/
96 Rexdale Blvd.
Toronto, Ontario M9W 1N7
(416) 745-2300
(416) 745-1952
www.remaxwest.com/























































