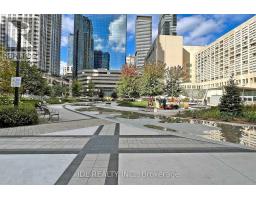3213 - 386 Yonge Street Toronto, Ontario M5B 0A5
$2,700 Monthly
World Class Landmark Condo *Aura At College Park* In The Heart Of Toronto! Functional One Bedroom + Den,696 Sqft Per Floorplan. Den Size Can Be Used As 2nd Bedroom, Modern Kitchen With Counters & Island, Breathtaking Panoramic Unobstructed View Of The City/Cn Tower! 24Hrs Concierge, Party Room, Guest Suites, Etc. Direct Access To Subway, Steps To U Of T, Ryerson, Hospitals, Eaton Centre And More! **** EXTRAS **** S.S. Fridge, Stove, B/I Dishwasher, Hood/Fan, Washer, Dryer. All Elf's, Window Coverings. **Ensuite Storage Rm* Fully Furnished With Bed, Sofa, Dining Table, Chairs, Shelves, Dressing Table, Study Desk, Etc. (id:50886)
Property Details
| MLS® Number | C10407545 |
| Property Type | Single Family |
| Community Name | Bay Street Corridor |
| AmenitiesNearBy | Hospital, Park, Public Transit |
| CommunityFeatures | Pets Not Allowed |
| Features | Balcony |
| ViewType | View |
Building
| BathroomTotal | 1 |
| BedroomsAboveGround | 1 |
| BedroomsBelowGround | 1 |
| BedroomsTotal | 2 |
| Amenities | Security/concierge, Recreation Centre |
| CoolingType | Central Air Conditioning |
| ExteriorFinish | Concrete |
| FlooringType | Laminate |
| HeatingFuel | Natural Gas |
| HeatingType | Forced Air |
| SizeInterior | 599.9954 - 698.9943 Sqft |
| Type | Apartment |
Parking
| Underground |
Land
| Acreage | No |
| LandAmenities | Hospital, Park, Public Transit |
Rooms
| Level | Type | Length | Width | Dimensions |
|---|---|---|---|---|
| Ground Level | Living Room | 7.92 m | 3.05 m | 7.92 m x 3.05 m |
| Ground Level | Dining Room | 7.9 m | 3.05 m | 7.9 m x 3.05 m |
| Ground Level | Kitchen | 7.93 m | 3.05 m | 7.93 m x 3.05 m |
| Ground Level | Primary Bedroom | 3.58 m | 2.82 m | 3.58 m x 2.82 m |
| Ground Level | Den | 2.44 m | 2.13 m | 2.44 m x 2.13 m |
Interested?
Contact us for more information
Elena Huang
Salesperson
105 - 95 Mural Street
Richmond Hill, Ontario L4B 3G2

































