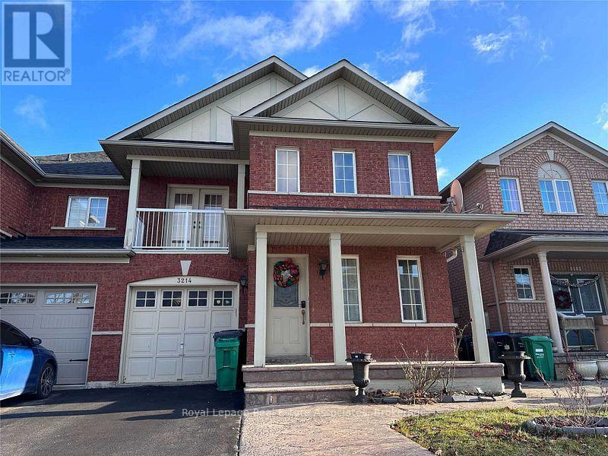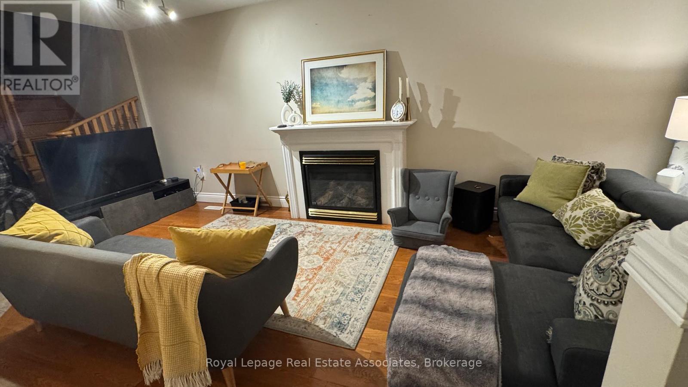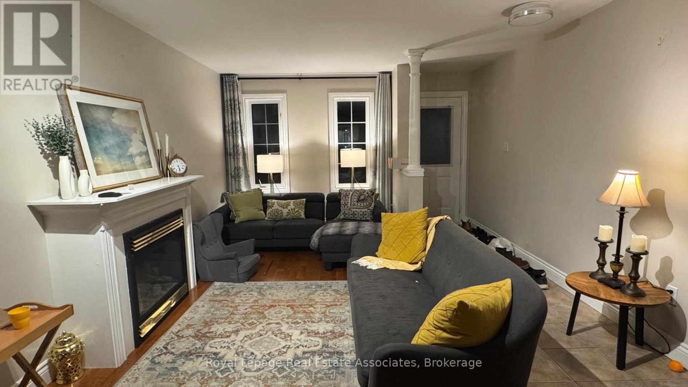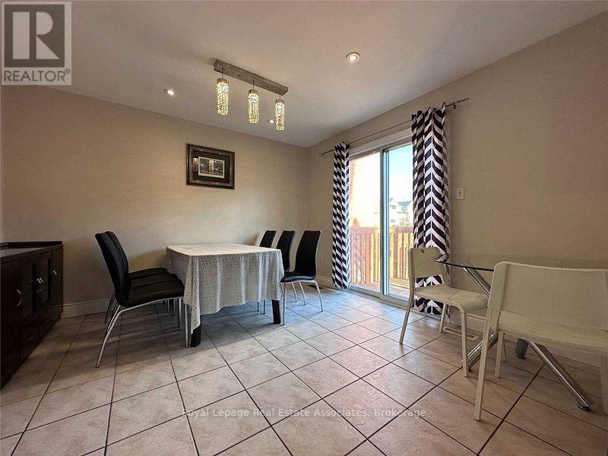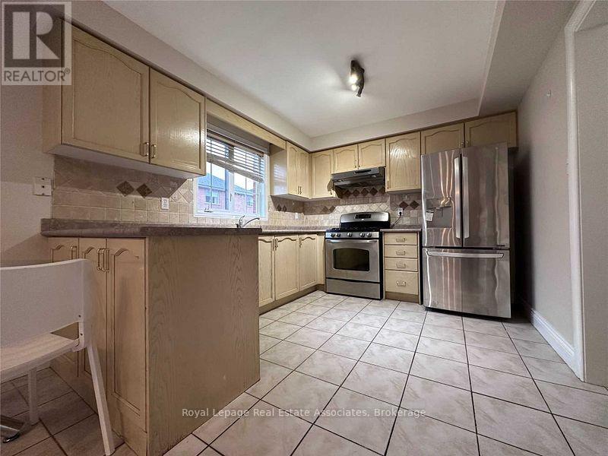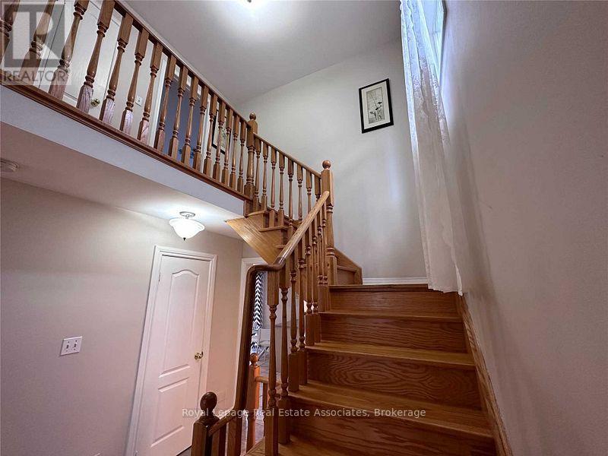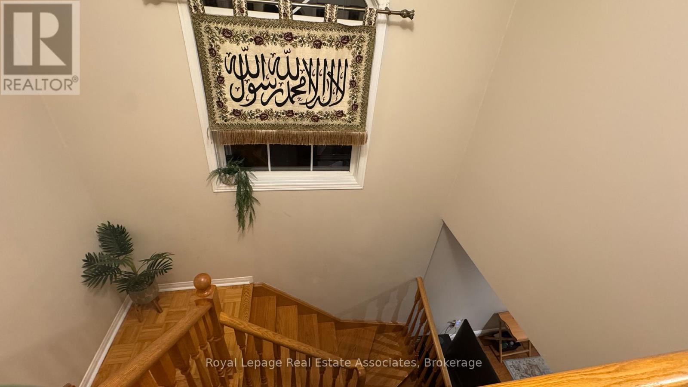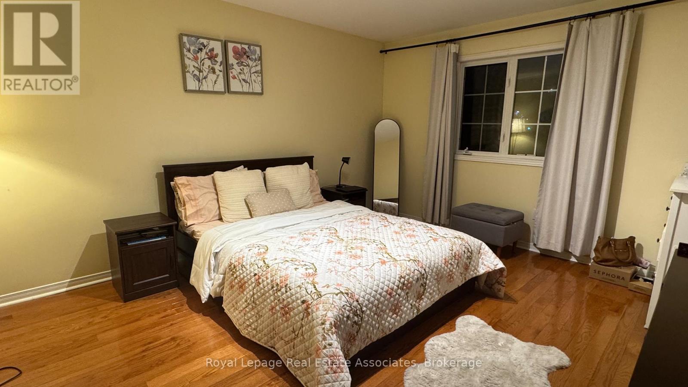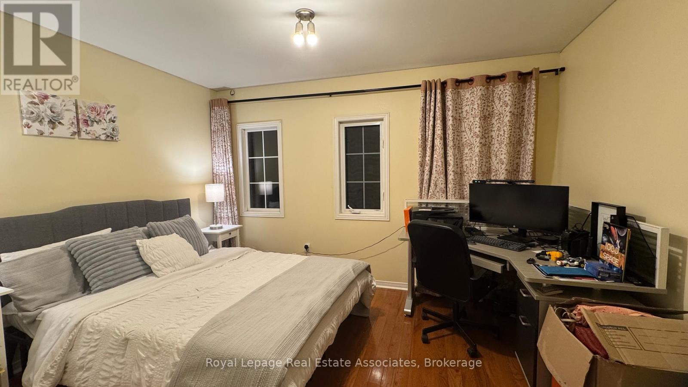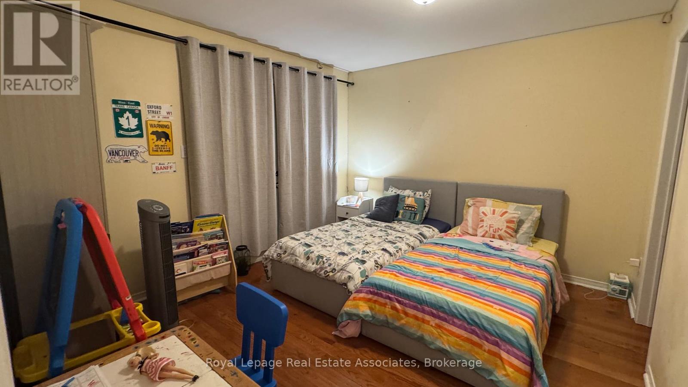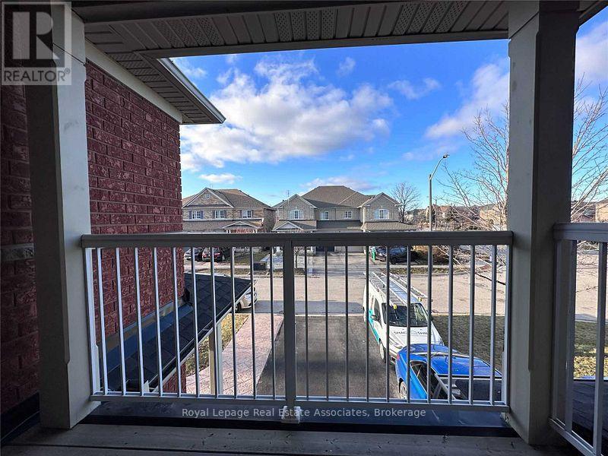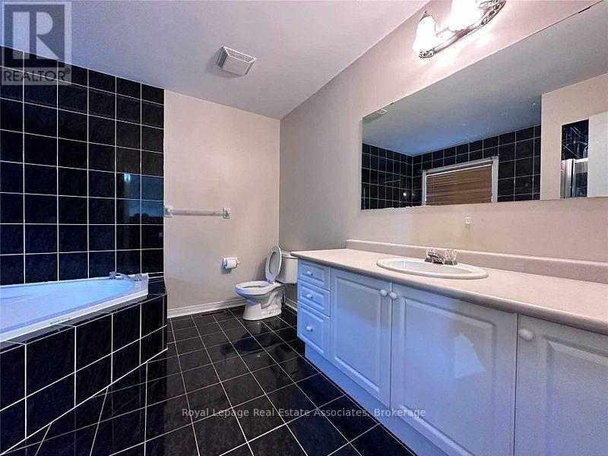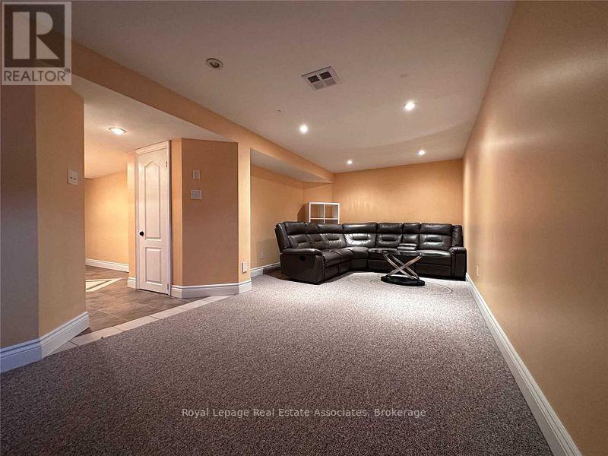3214 Ridgeleigh Heights Mississauga, Ontario L5M 6S6
3 Bedroom
4 Bathroom
1,500 - 2,000 ft2
Fireplace
Central Air Conditioning
Forced Air
$3,300 Monthly
The Prime Churchill Meadows Community. Open Concept, Spacious Functional Layout. A Large Eat-In Kitchen Equip W S/S Appliances (Gas Stove) & A W/O To Large Yard. Bsmt Finished With A 3 Piece Wash, Pot Lights, Lndry & Cold Room. 3 Large Bdrms, Master Bdrm Incld 5 Piece Ensuite. 2nd Bdrm Also Has A W/I Closet & W/O To Balcony. Bedroom Furnished With High Quality Furniture. Close To School, Park, Etc. Tenant Pays All Utilities. (id:50886)
Property Details
| MLS® Number | W12537124 |
| Property Type | Single Family |
| Community Name | Churchill Meadows |
| Amenities Near By | Park, Public Transit, Schools |
| Community Features | Community Centre |
| Features | Carpet Free |
| Parking Space Total | 3 |
| View Type | View |
Building
| Bathroom Total | 4 |
| Bedrooms Above Ground | 3 |
| Bedrooms Total | 3 |
| Basement Development | Finished |
| Basement Type | N/a (finished) |
| Construction Style Attachment | Semi-detached |
| Cooling Type | Central Air Conditioning |
| Exterior Finish | Brick |
| Fireplace Present | Yes |
| Flooring Type | Hardwood, Ceramic, Carpeted |
| Foundation Type | Brick |
| Half Bath Total | 1 |
| Heating Fuel | Natural Gas |
| Heating Type | Forced Air |
| Stories Total | 2 |
| Size Interior | 1,500 - 2,000 Ft2 |
| Type | House |
| Utility Water | Municipal Water |
Parking
| Garage |
Land
| Acreage | No |
| Fence Type | Fenced Yard |
| Land Amenities | Park, Public Transit, Schools |
| Sewer | Sanitary Sewer |
Rooms
| Level | Type | Length | Width | Dimensions |
|---|---|---|---|---|
| Second Level | Primary Bedroom | 4.6 m | 3.75 m | 4.6 m x 3.75 m |
| Second Level | Bedroom 2 | 3.3 m | 3.73 m | 3.3 m x 3.73 m |
| Second Level | Bedroom 3 | 3.89 m | 2.93 m | 3.89 m x 2.93 m |
| Basement | Living Room | 6.85 m | 3.35 m | 6.85 m x 3.35 m |
| Main Level | Dining Room | 6.1 m | 3.88 m | 6.1 m x 3.88 m |
| Main Level | Kitchen | 3.98 m | 3.01 m | 3.98 m x 3.01 m |
| Main Level | Eating Area | 3.66 m | 3.02 m | 3.66 m x 3.02 m |
Contact Us
Contact us for more information
Leslie Zhang
Salesperson
(416) 409-7368
www.topliving.ca/
www.facebook.com/leslie.zhang.94
ca.linkedin.com/pub/leslie-zhang/24/6b2/859
Royal LePage Real Estate Associates
1939 Ironoak Way #101
Oakville, Ontario L6H 3V8
1939 Ironoak Way #101
Oakville, Ontario L6H 3V8
(905) 949-8866
(905) 949-6262

