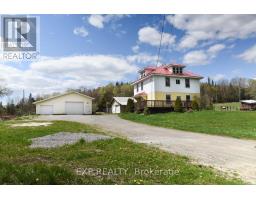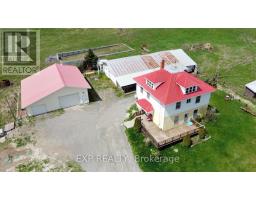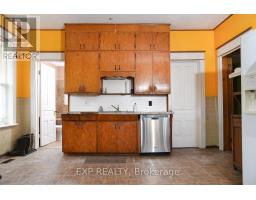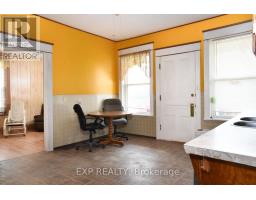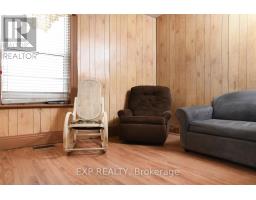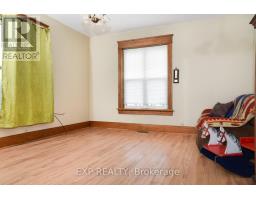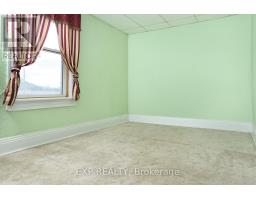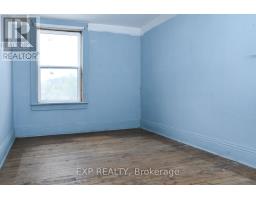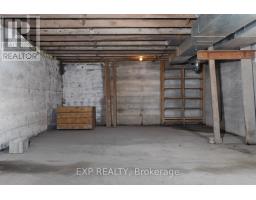3215 Centre Line Road Bruce Mines, Ontario P0R 1C0
$1,198,800
Escape to the serene countryside with this exceptional Algoma property, offering 412 acres of unorganized land just north of Bruce Mines. Nestled in natures beauty, this one-of-a-kind farmhouse boasts breathtaking views and the tranquil charm of rural living. Relax on your front porch as the Thessalon River flows by, and enjoy over 2,000 sq. ft. of comfortable living space, including 5 bedrooms, an updated septic system, a one-year-old propane furnace, and a durable metal roof. For those seeking the farm lifestyle, this property is equipped with excellent outbuildings: a 65 x 100 ft pole barn, a 70 x 35 ft quonset hut, and a 20 x 65 ft animal shelter. With separate drilled wells for the house and barns, ample acreage for animal pasture, and even a cozy cabin in the woods for your private escapes, this property offers endless possibilities. Experience the perfect blend of peaceful living and farm-ready infrastructure in this Algoma retreat. Pin numbers 313860353, 313860335 **** EXTRAS **** All ELFs and window coverings, fridge (id:50886)
Property Details
| MLS® Number | X9381049 |
| Property Type | Single Family |
| Features | Wooded Area |
| ParkingSpaceTotal | 10 |
| ViewType | View |
Building
| BathroomTotal | 2 |
| BedroomsAboveGround | 5 |
| BedroomsTotal | 5 |
| BasementDevelopment | Unfinished |
| BasementType | Full (unfinished) |
| ConstructionStyleAttachment | Detached |
| CoolingType | Central Air Conditioning |
| ExteriorFinish | Brick |
| FlooringType | Vinyl, Concrete, Laminate, Hardwood, Carpeted |
| FoundationType | Concrete |
| HeatingFuel | Propane |
| HeatingType | Forced Air |
| StoriesTotal | 2 |
| SizeInterior | 1999.983 - 2499.9795 Sqft |
| Type | House |
Parking
| Detached Garage |
Land
| Acreage | Yes |
| Sewer | Septic System |
| SizeFrontage | 412 Ft |
| SizeIrregular | 412 Ft |
| SizeTotalText | 412 Ft|100+ Acres |
| SurfaceWater | River/stream |
Rooms
| Level | Type | Length | Width | Dimensions |
|---|---|---|---|---|
| Second Level | Primary Bedroom | 3.35 m | 4.05 m | 3.35 m x 4.05 m |
| Second Level | Bedroom 2 | 4.05 m | 2.74 m | 4.05 m x 2.74 m |
| Second Level | Bedroom 3 | 4.05 m | 2.71 m | 4.05 m x 2.71 m |
| Second Level | Bedroom 4 | 4.05 m | 3.04 m | 4.05 m x 3.04 m |
| Second Level | Bedroom 5 | 4.05 m | 2.89 m | 4.05 m x 2.89 m |
| Basement | Other | 4.26 m | 9.17 m | 4.26 m x 9.17 m |
| Basement | Laundry Room | 4.48 m | 6.94 m | 4.48 m x 6.94 m |
| Main Level | Kitchen | 4.02 m | 4.6 m | 4.02 m x 4.6 m |
| Main Level | Living Room | 4.63 m | 4.29 m | 4.63 m x 4.29 m |
| Main Level | Den | 2.89 m | 3.59 m | 2.89 m x 3.59 m |
| Main Level | Office | 4.63 m | 2.92 m | 4.63 m x 2.92 m |
https://www.realtor.ca/real-estate/27500731/3215-centre-line-road-bruce-mines
Interested?
Contact us for more information
Richard Duggal
Salesperson
Alan Elbardisy
Broker








































