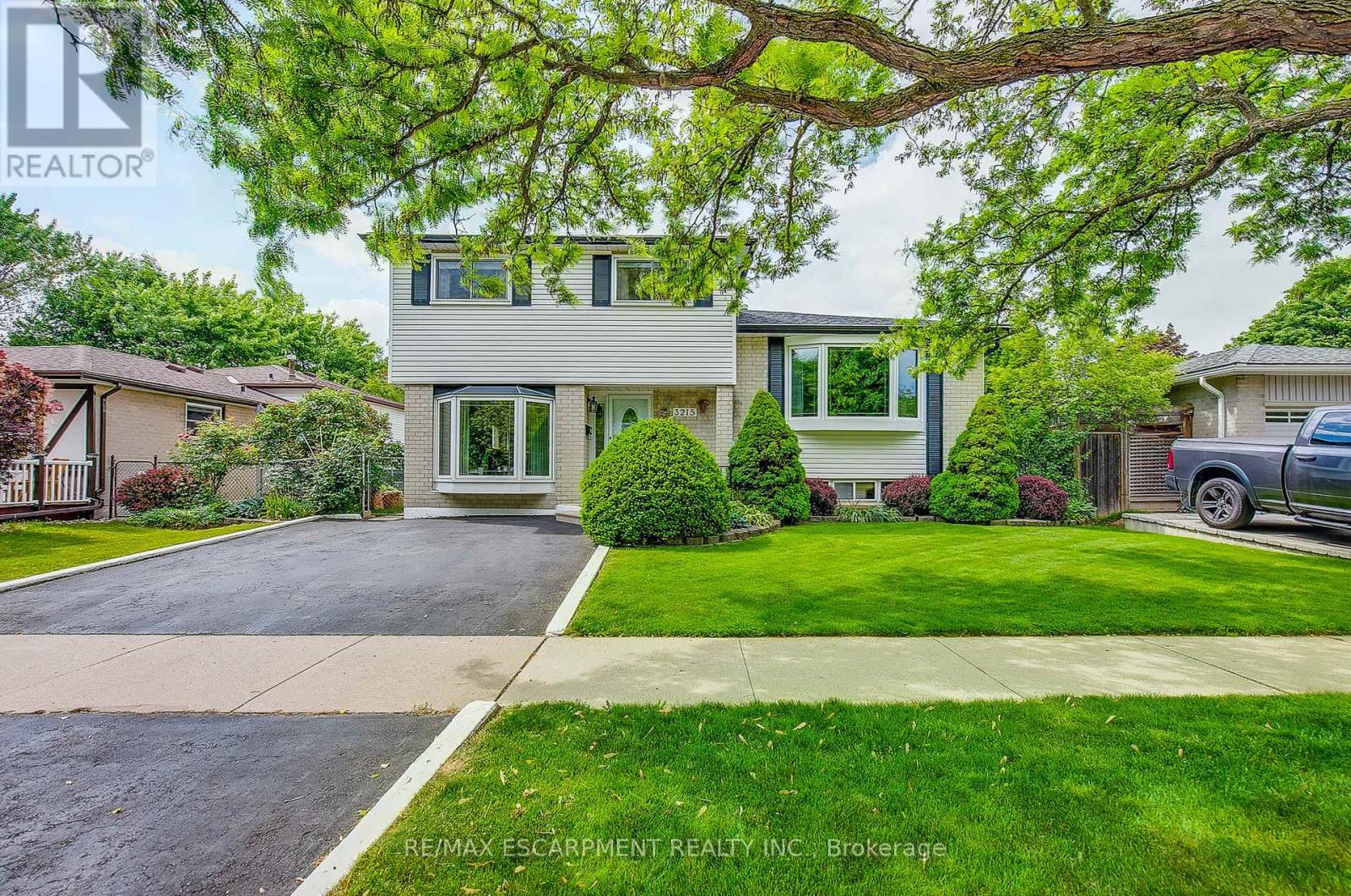3215 Heathfield Drive Burlington, Ontario L7M 1E2
$1,099,900
This spacious 4-level side split offers 1,787 square feet of comfortable living space and has been lovingly maintained by the same family for 50 years. With fabulous curb appeal, beautiful landscaping and an irrigation system in both the front and back yards, the home welcomes you with charm and functionality. This home features a generous living and dining room, an eat-in kitchen and a cozy family room with a gas fireplaceperfect for relaxing evenings. A garage conversion provides a convenient main-level bedroom that can easily be reverted, if desired. Upstairs, you'll find three bedrooms, including a large primary suite with ensuite privileges. The basement offers a bright rec room with oversized windows, ideal for family gatherings or a home office. Outside, enjoy a fully fenced backyard with a patio, awning, two sheds on concrete bases and no rear neighbours for added privacy. With a double-wide driveway and easy access to public transit, schools, parks and local amenities, this is a wonderful place to call home. RSA. (id:50886)
Property Details
| MLS® Number | W12214144 |
| Property Type | Single Family |
| Community Name | Palmer |
| Amenities Near By | Park, Public Transit, Schools |
| Equipment Type | Water Heater |
| Features | Level Lot |
| Parking Space Total | 2 |
| Rental Equipment Type | Water Heater |
| Structure | Shed |
Building
| Bathroom Total | 2 |
| Bedrooms Above Ground | 4 |
| Bedrooms Total | 4 |
| Age | 51 To 99 Years |
| Amenities | Fireplace(s) |
| Appliances | Central Vacuum, Dishwasher, Dryer, Microwave, Stove, Washer, Refrigerator |
| Basement Type | Full |
| Construction Style Attachment | Detached |
| Construction Style Split Level | Sidesplit |
| Cooling Type | Central Air Conditioning |
| Exterior Finish | Brick, Vinyl Siding |
| Fire Protection | Alarm System |
| Fireplace Present | Yes |
| Fireplace Total | 1 |
| Foundation Type | Poured Concrete |
| Half Bath Total | 1 |
| Heating Fuel | Natural Gas |
| Heating Type | Forced Air |
| Size Interior | 1,500 - 2,000 Ft2 |
| Type | House |
Parking
| No Garage |
Land
| Acreage | No |
| Fence Type | Fenced Yard |
| Land Amenities | Park, Public Transit, Schools |
| Landscape Features | Lawn Sprinkler |
| Sewer | Sanitary Sewer |
| Size Depth | 101 Ft |
| Size Frontage | 55 Ft |
| Size Irregular | 55 X 101 Ft |
| Size Total Text | 55 X 101 Ft |
| Zoning Description | R3.2 |
Rooms
| Level | Type | Length | Width | Dimensions |
|---|---|---|---|---|
| Second Level | Living Room | 5 m | 3.07 m | 5 m x 3.07 m |
| Second Level | Eating Area | 2.03 m | 2.69 m | 2.03 m x 2.69 m |
| Second Level | Dining Room | 3.25 m | 2.49 m | 3.25 m x 2.49 m |
| Second Level | Kitchen | 2.97 m | 2.69 m | 2.97 m x 2.69 m |
| Third Level | Primary Bedroom | 6.2 m | 3.33 m | 6.2 m x 3.33 m |
| Third Level | Bedroom | 3.58 m | 3.12 m | 3.58 m x 3.12 m |
| Third Level | Bedroom | 2.51 m | 3.12 m | 2.51 m x 3.12 m |
| Third Level | Bathroom | Measurements not available | ||
| Basement | Recreational, Games Room | 5 m | 4.24 m | 5 m x 4.24 m |
| Basement | Laundry Room | Measurements not available | ||
| Main Level | Family Room | 6.5 m | 2.95 m | 6.5 m x 2.95 m |
| Main Level | Bathroom | Measurements not available | ||
| Main Level | Bedroom | 3 m | 5.21 m | 3 m x 5.21 m |
https://www.realtor.ca/real-estate/28454566/3215-heathfield-drive-burlington-palmer-palmer
Contact Us
Contact us for more information
Drew Woolcott
Broker
woolcott.ca/
www.facebook.com/WoolcottRealEstate
twitter.com/nobodysellsmore
ca.linkedin.com/pub/drew-woolcott/71/68b/312
(905) 689-9223



















































































