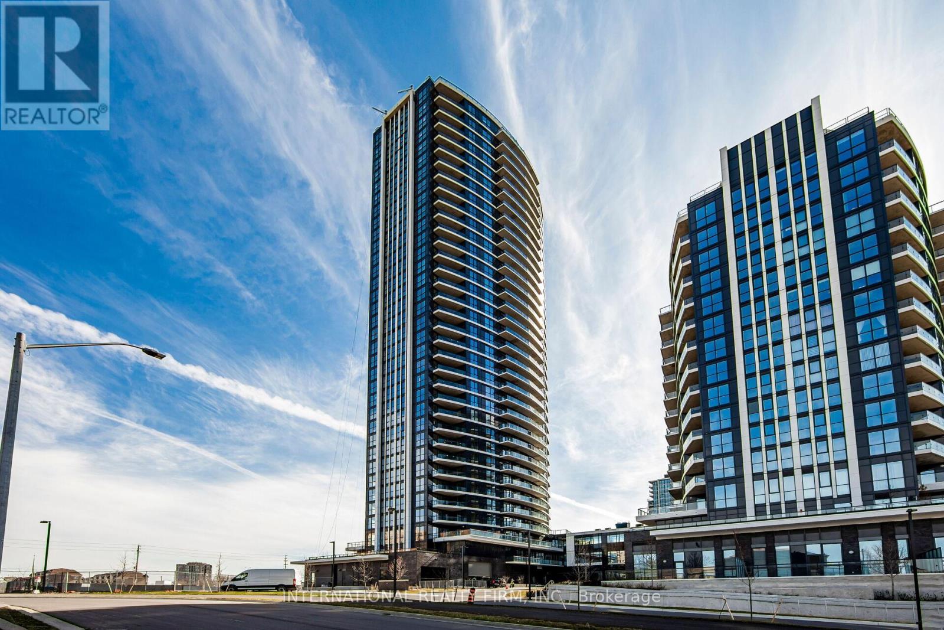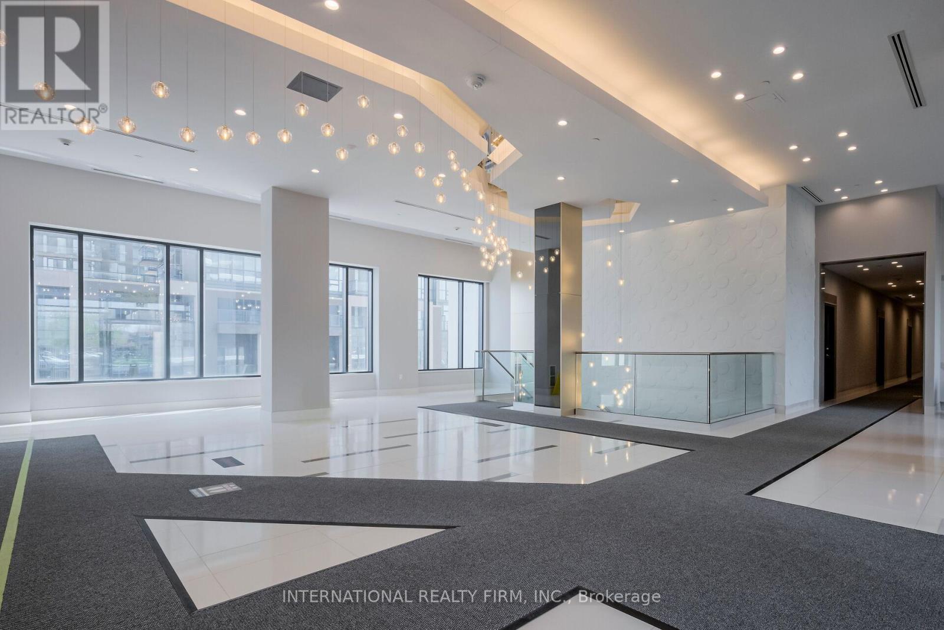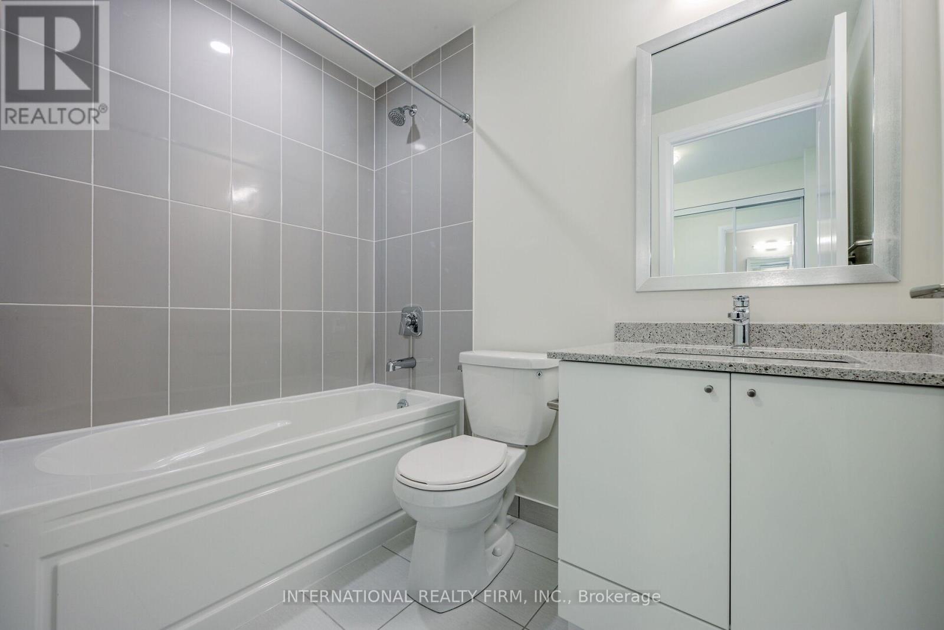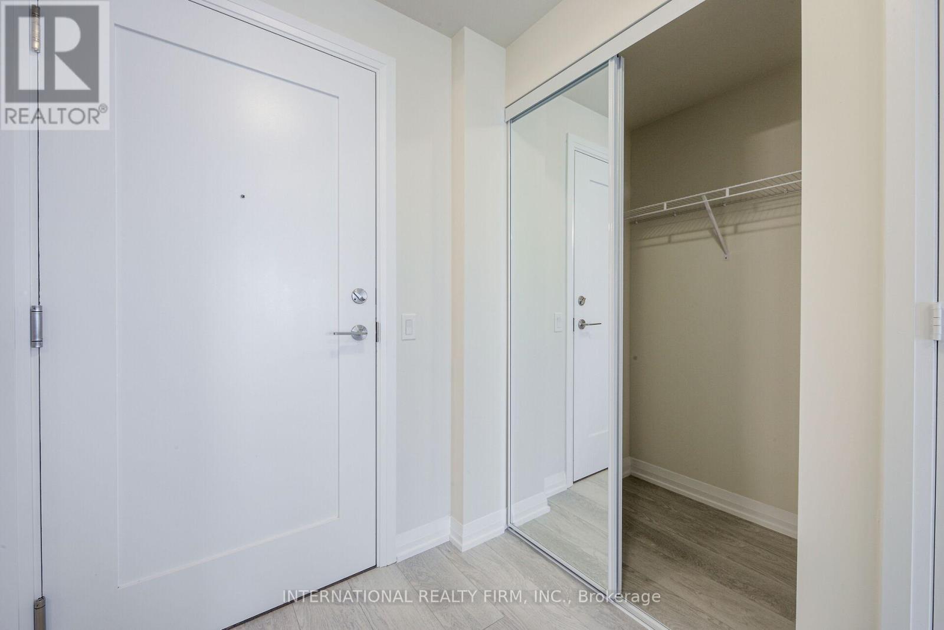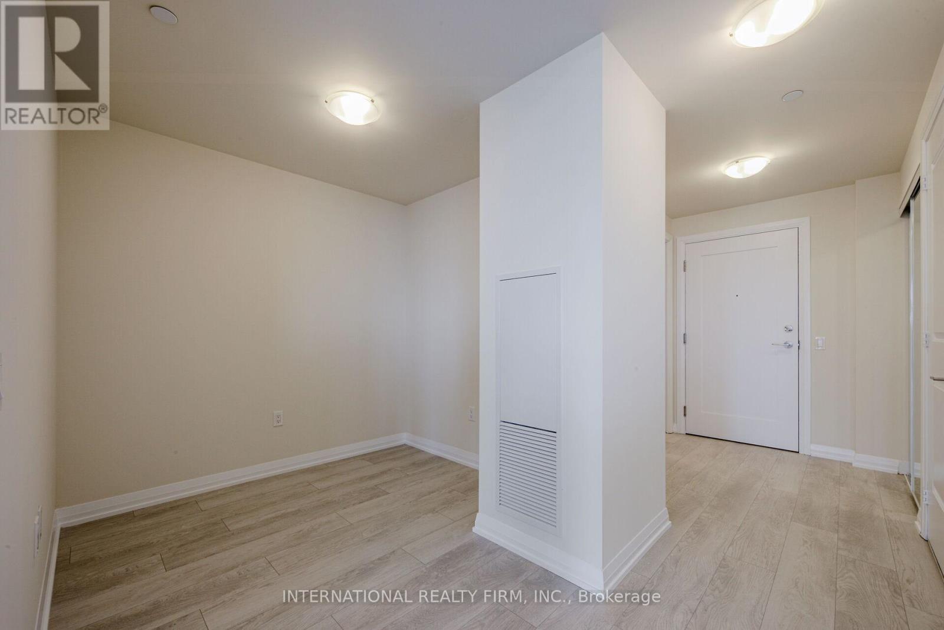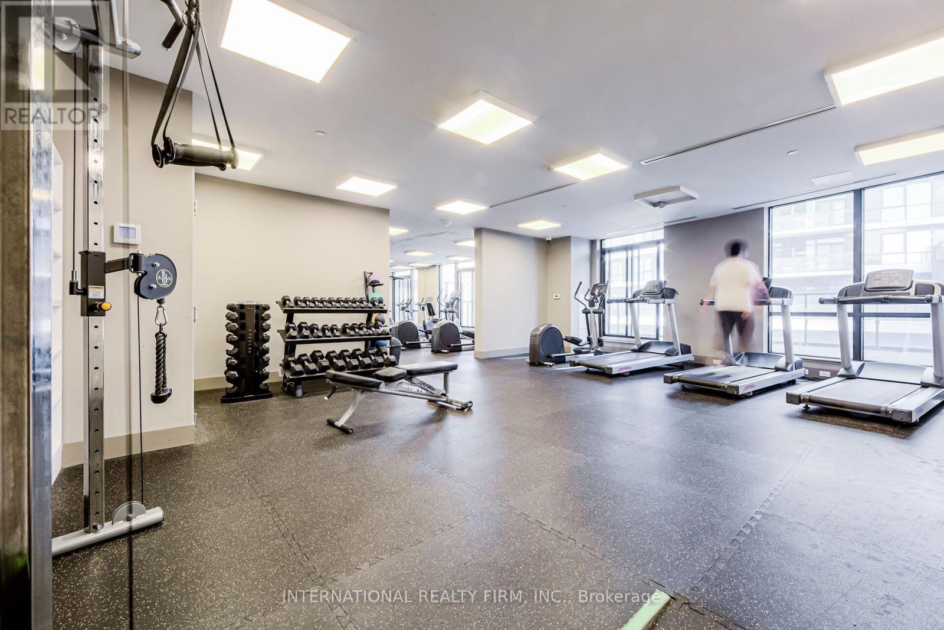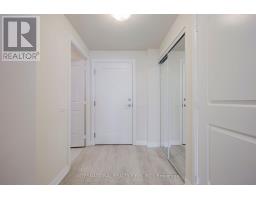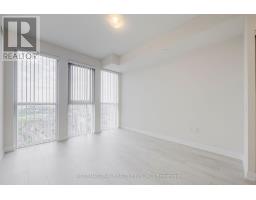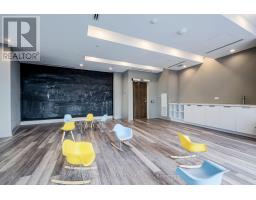3217 - 35 Watergarden Drive Mississauga, Ontario L5R 0G8
3 Bedroom
2 Bathroom
900 - 999 ft2
Central Air Conditioning
Forced Air
$2,999 Monthly
NEW COMERS, STUDENTS & CORPORATES Welcomed/ Corner Unit/ Spectacular Lake View & Downtown Mississauga View/ 2 Bedrooms + 1 Den With 2 Full Bathrooms/ Walking Distance to Square One Mall, Grocery Stores, Shops, Banks, Restaurants, Bars, Recreational Centres, Entertainment Establishments... (id:50886)
Property Details
| MLS® Number | W12157345 |
| Property Type | Single Family |
| Community Name | Hurontario |
| Community Features | Pet Restrictions |
| Features | Balcony, In Suite Laundry |
| Parking Space Total | 1 |
Building
| Bathroom Total | 2 |
| Bedrooms Above Ground | 2 |
| Bedrooms Below Ground | 1 |
| Bedrooms Total | 3 |
| Amenities | Storage - Locker |
| Appliances | Garage Door Opener Remote(s), Blinds, Dishwasher, Dryer, Microwave, Stove, Washer, Refrigerator |
| Cooling Type | Central Air Conditioning |
| Exterior Finish | Concrete |
| Heating Fuel | Natural Gas |
| Heating Type | Forced Air |
| Size Interior | 900 - 999 Ft2 |
| Type | Apartment |
Parking
| Underground | |
| Garage |
Land
| Acreage | No |
Rooms
| Level | Type | Length | Width | Dimensions |
|---|---|---|---|---|
| Main Level | Living Room | 6.28 m | 3.43 m | 6.28 m x 3.43 m |
| Main Level | Dining Room | 6.28 m | 3.43 m | 6.28 m x 3.43 m |
| Main Level | Kitchen | 2.44 m | 2.44 m | 2.44 m x 2.44 m |
| Main Level | Primary Bedroom | 3.75 m | 3.43 m | 3.75 m x 3.43 m |
| Main Level | Bedroom 2 | 3.96 m | 3.05 m | 3.96 m x 3.05 m |
| Main Level | Den | 2.44 m | 2.44 m | 2.44 m x 2.44 m |
Contact Us
Contact us for more information
Deruta De Ruta
Salesperson
Kingsway Real Estate
(905) 277-2000
(905) 277-0020
www.kingswayrealestate.com/

