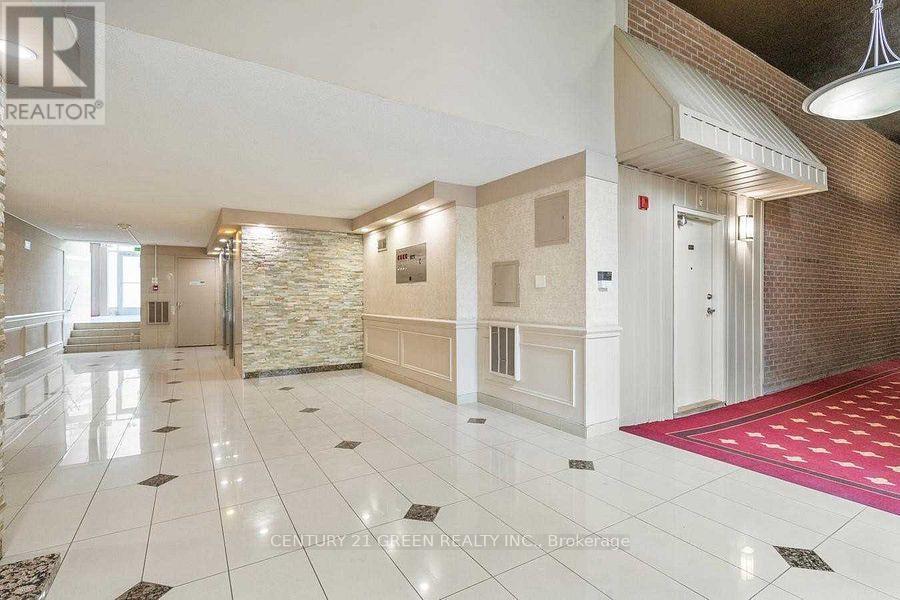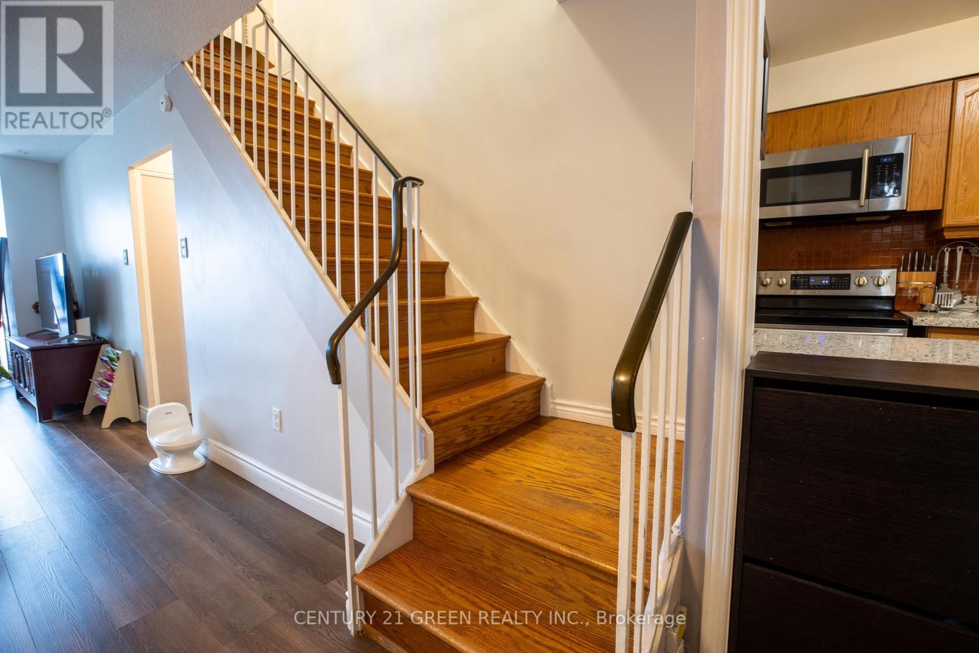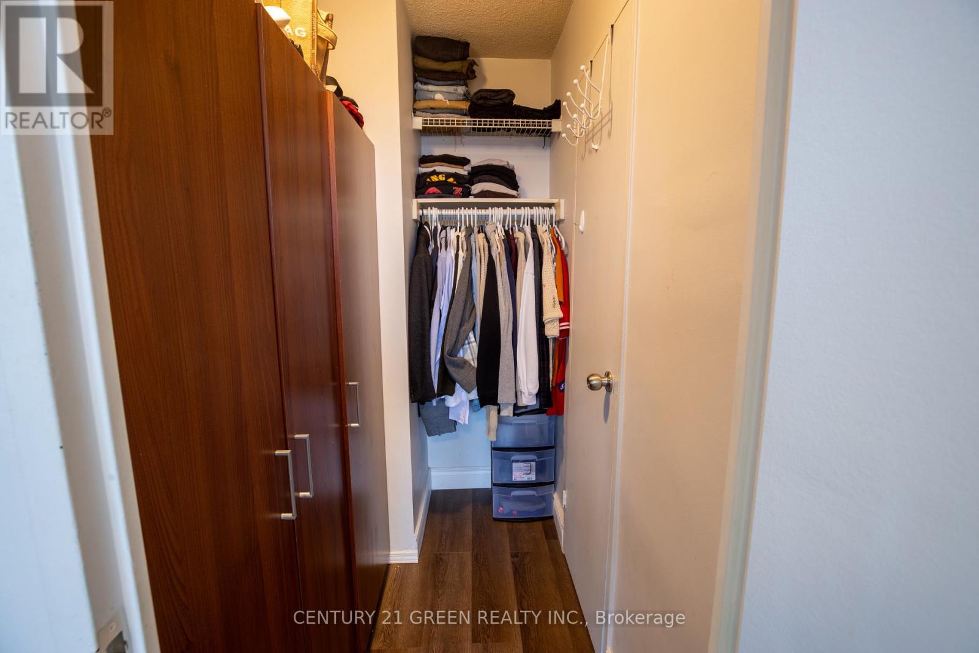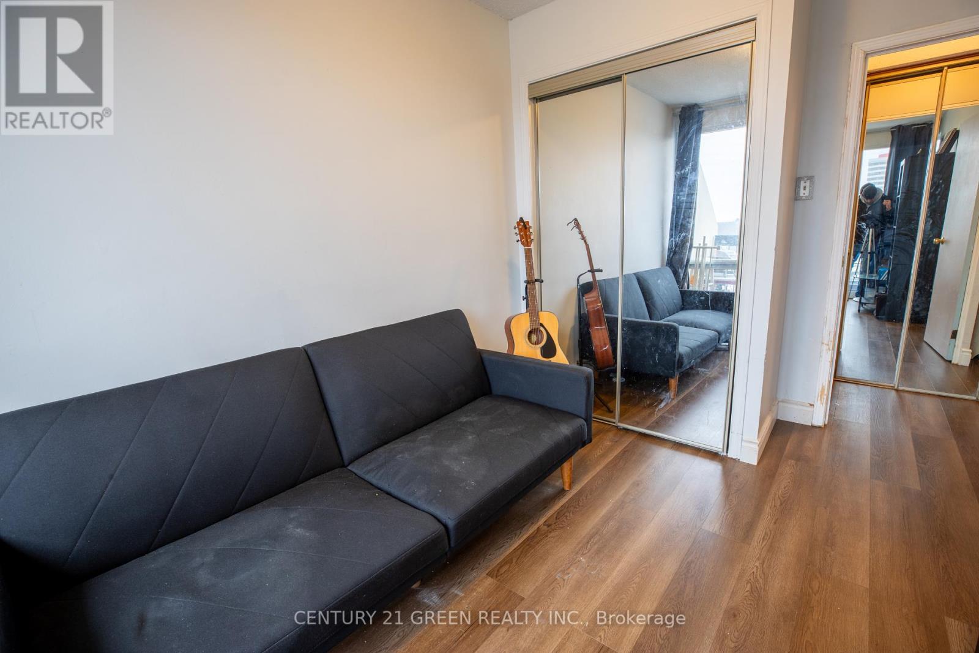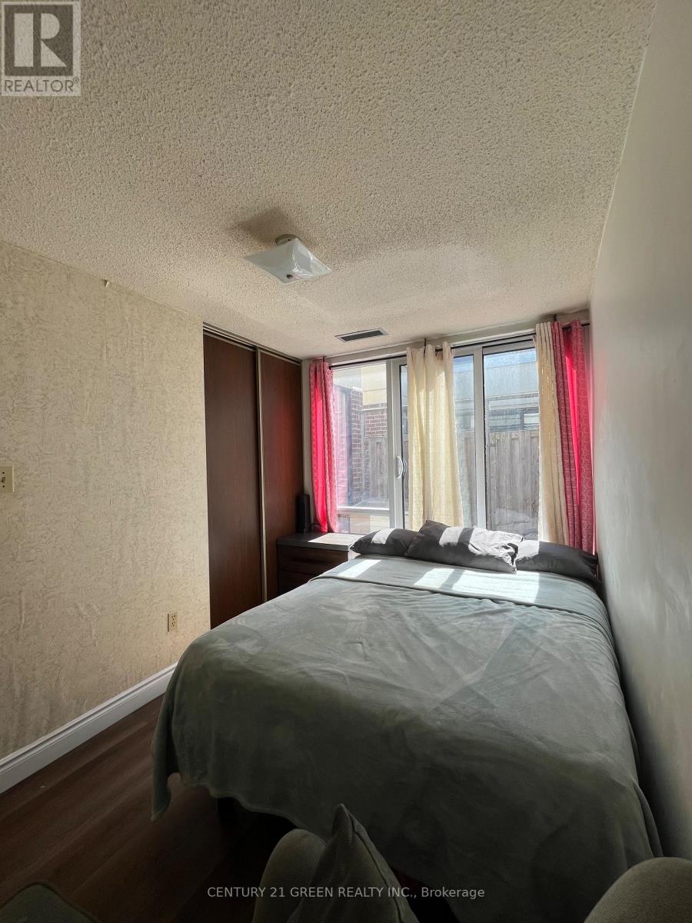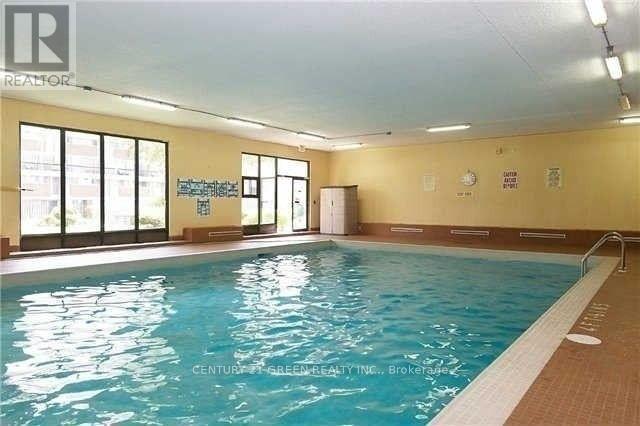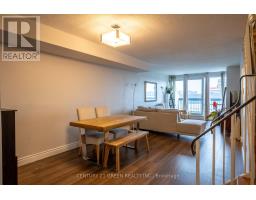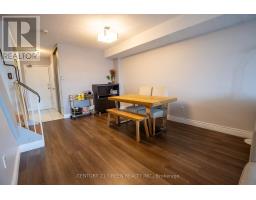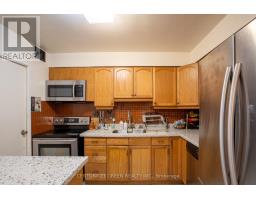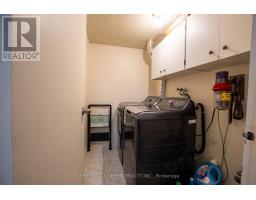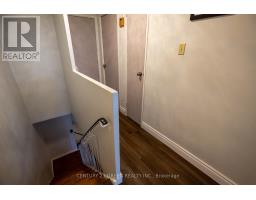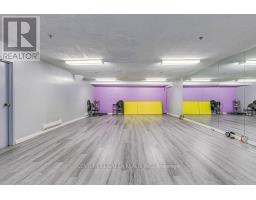322 - 366 The East Mall Toronto, Ontario M9B 6C6
$639,000Maintenance, Heat, Water, Parking, Electricity, Cable TV, Insurance, Common Area Maintenance
$1,056 Monthly
Maintenance, Heat, Water, Parking, Electricity, Cable TV, Insurance, Common Area Maintenance
$1,056 MonthlyDiscover the perfect blend of space, style, and convenience in this stunning 2- story condo townhouse, nestled in the heart of Etobicoke. Featuring a bright and open-concept living and dining area, this home has been taken care of. Oak kitchen cabinets with quartz countertops, a sleek stainless steel stove and fridge, fresh paint, and modern laminate flooring. With four plus one spacious bedrooms and three bathrooms, including a large primary suite with a walk-in closet and ensuite bath, comfort is at the forefront of this home. Enjoy the convenience of first-floor laundry, expansive windows that fill the space with natural light, and a generous balcony perfect for relaxation. Ample visitor parking ensures easy hosting, while all utilities-including internet and cable-are covered in your condo fees. Don't miss this incredible opportunity to own a move-in- ready home in a prime location! (id:50886)
Property Details
| MLS® Number | W12062728 |
| Property Type | Single Family |
| Neigbourhood | Eringate-Centennial-West Deane |
| Community Name | Islington-City Centre West |
| Community Features | Pet Restrictions |
| Features | Balcony, In Suite Laundry |
| Parking Space Total | 1 |
Building
| Bathroom Total | 3 |
| Bedrooms Above Ground | 4 |
| Bedrooms Below Ground | 1 |
| Bedrooms Total | 5 |
| Appliances | Dishwasher, Dryer, Stove, Washer, Window Coverings, Refrigerator |
| Cooling Type | Central Air Conditioning |
| Exterior Finish | Brick |
| Flooring Type | Laminate |
| Half Bath Total | 2 |
| Heating Fuel | Natural Gas |
| Heating Type | Forced Air |
| Stories Total | 2 |
| Size Interior | 1,400 - 1,599 Ft2 |
| Type | Row / Townhouse |
Parking
| Underground | |
| Garage |
Land
| Acreage | No |
Rooms
| Level | Type | Length | Width | Dimensions |
|---|---|---|---|---|
| Second Level | Bedroom 5 | 2.85 m | 3.22 m | 2.85 m x 3.22 m |
| Second Level | Bedroom 2 | 3.05 m | 4.9 m | 3.05 m x 4.9 m |
| Second Level | Bedroom 3 | 2.84 m | 3.39 m | 2.84 m x 3.39 m |
| Second Level | Bedroom 4 | 2.84 m | 3.2 m | 2.84 m x 3.2 m |
| Second Level | Bathroom | 1.4 m | 2.44 m | 1.4 m x 2.44 m |
| Main Level | Foyer | 2.8 m | 1.4 m | 2.8 m x 1.4 m |
| Main Level | Bathroom | 1.4 m | 2 m | 1.4 m x 2 m |
| Main Level | Kitchen | 3.2 m | 2.55 m | 3.2 m x 2.55 m |
| Main Level | Dining Room | 4 m | 3.4 m | 4 m x 3.4 m |
| Main Level | Living Room | 4.6 m | 3.4 m | 4.6 m x 3.4 m |
| Main Level | Bedroom | 3.5 m | 2.85 m | 3.5 m x 2.85 m |
Contact Us
Contact us for more information
Simi Ghotra
Salesperson
6980 Maritz Dr Unit 8
Mississauga, Ontario L5W 1Z3
(905) 565-9565
(905) 565-9522


