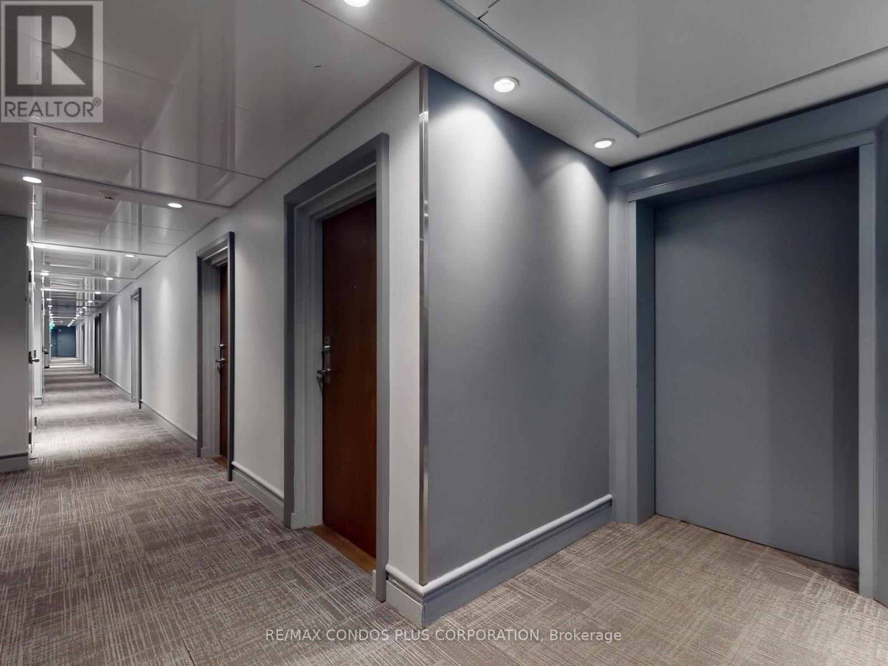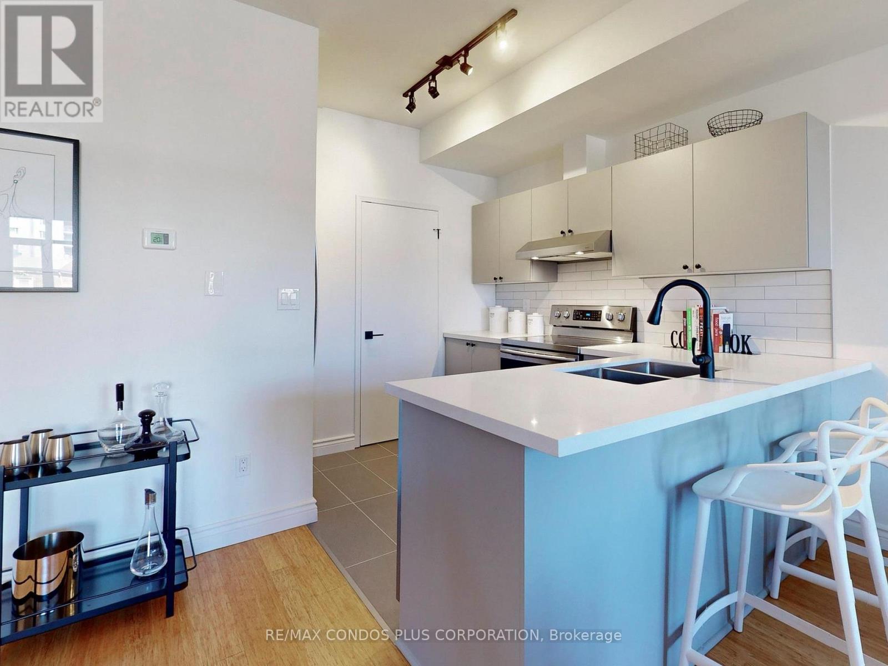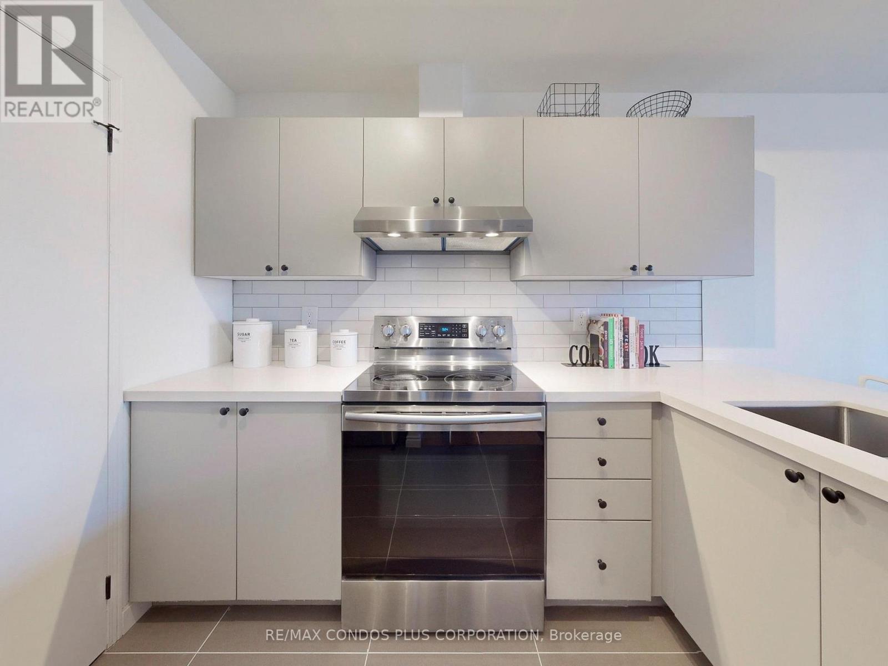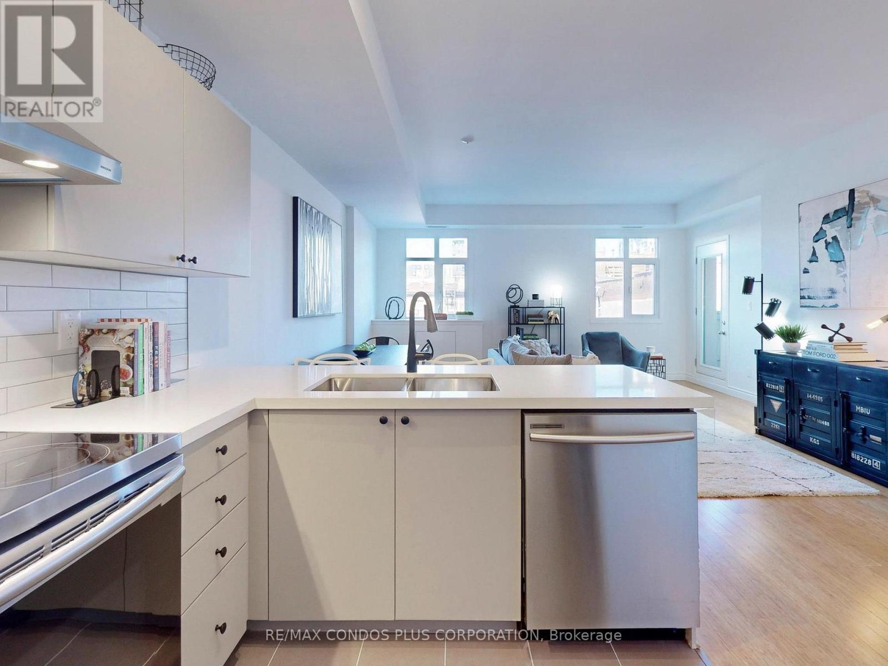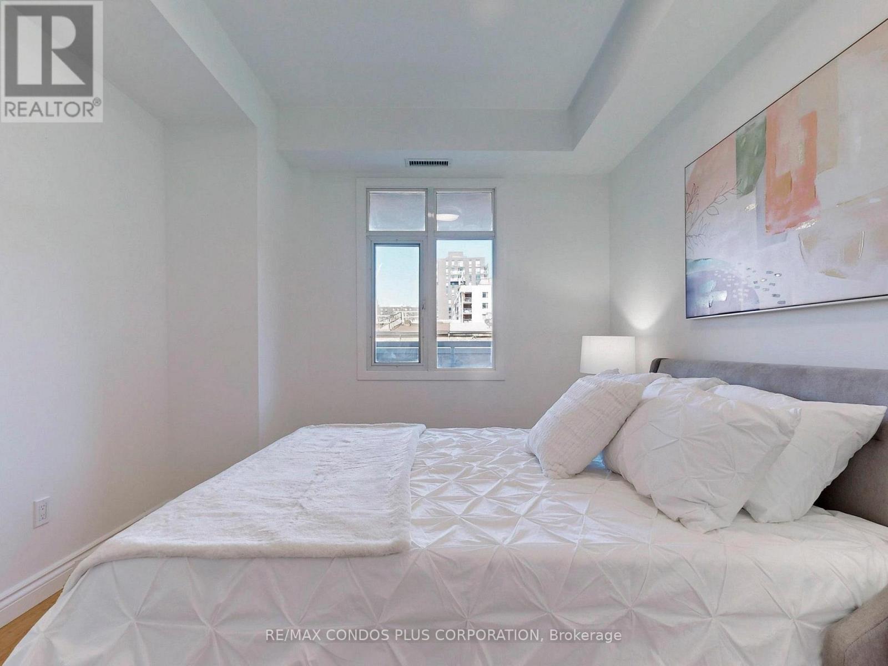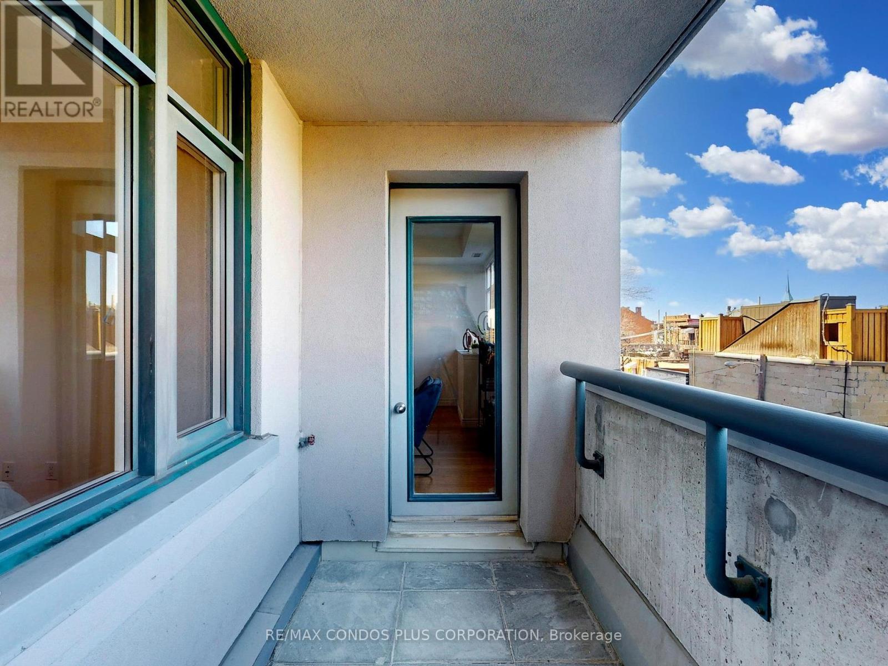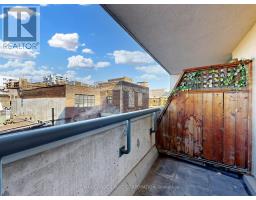322 - 500 Richmond Street W Toronto, Ontario M5V 3N4
$649,900Maintenance, Water, Common Area Maintenance, Insurance, Parking
$839.03 Monthly
Maintenance, Water, Common Area Maintenance, Insurance, Parking
$839.03 MonthlyCityscape Terrace! Bright & spacious 1-bed, 1-bath featuring 806 sf of living space & open concept floor plan ideal for entertaining. Tastefully finished interior w/ hw floors throughout, smooth finish 9 ft ceilings, & large private balcony. Updated contemporary kitchen any chef would feel at home in; features functional & efficient layout, quartz counters, large breakfast bar, & SS appliances. Roomy primary bdrm w/ huge walk-in closet. Beautifully updated spa-like bathroom featuring modern fixtures & finishes. In the heart of Toronto's Entertainment District. Steps from TTC, St. Andrew's Park, Loblaws, LCBO, & Waterworks Food Hall. Minutes to world class shopping, restaurants, & cafes on King & Queen St. W & The Well on Front St. W. **** EXTRAS **** Fresh paint throughout. New ELFs throughout. New tiles in front foyer, kitchen, laundry room, & bathroom. New backsplash, countertop, sink, cabinet hardware, & fixtures in kitchen. New sink, vanity, toilet, & fixtures in bathroom. (id:50886)
Property Details
| MLS® Number | C10421968 |
| Property Type | Single Family |
| Community Name | Waterfront Communities C1 |
| AmenitiesNearBy | Hospital, Park, Public Transit, Schools |
| CommunityFeatures | Pet Restrictions, Community Centre |
| Features | Balcony, Carpet Free, In Suite Laundry |
| ParkingSpaceTotal | 1 |
Building
| BathroomTotal | 1 |
| BedroomsAboveGround | 1 |
| BedroomsTotal | 1 |
| Amenities | Visitor Parking |
| Appliances | Dishwasher, Dryer, Refrigerator, Stove, Washer |
| CoolingType | Central Air Conditioning |
| ExteriorFinish | Brick, Stucco |
| FlooringType | Hardwood, Tile |
| HeatingFuel | Natural Gas |
| HeatingType | Forced Air |
| SizeInterior | 799.9932 - 898.9921 Sqft |
| Type | Apartment |
Parking
| Underground |
Land
| Acreage | No |
| LandAmenities | Hospital, Park, Public Transit, Schools |
Rooms
| Level | Type | Length | Width | Dimensions |
|---|---|---|---|---|
| Flat | Living Room | 6.65 m | 5.11 m | 6.65 m x 5.11 m |
| Flat | Dining Room | 6.65 m | 5.11 m | 6.65 m x 5.11 m |
| Flat | Kitchen | 2.84 m | 2.25 m | 2.84 m x 2.25 m |
| Flat | Bedroom | 3.86 m | 3.05 m | 3.86 m x 3.05 m |
Interested?
Contact us for more information
Francesco Jr. Lardi
Salesperson
45 Harbour Square
Toronto, Ontario M5J 2G4






