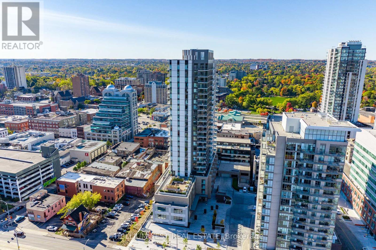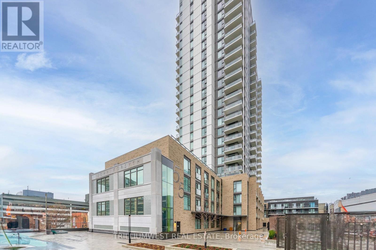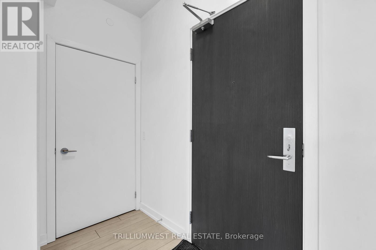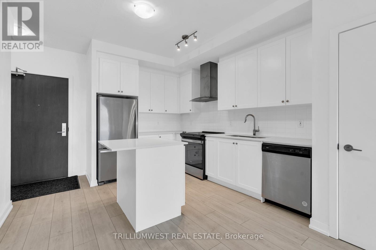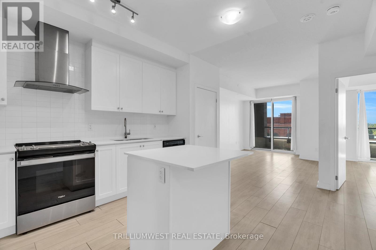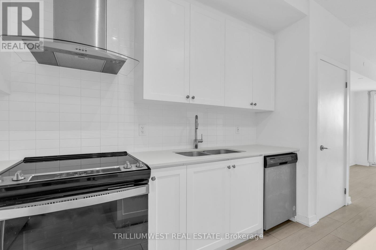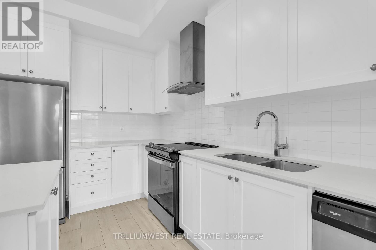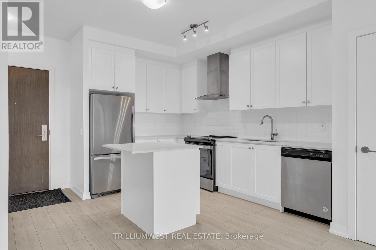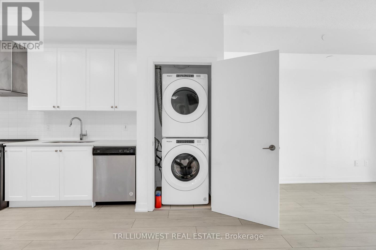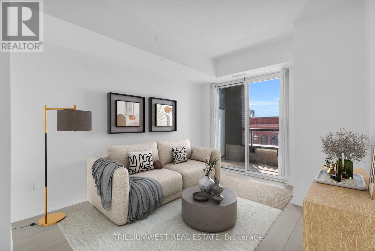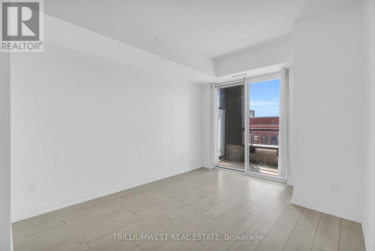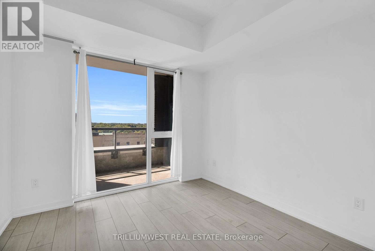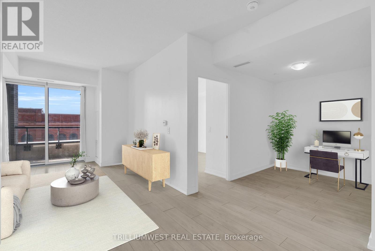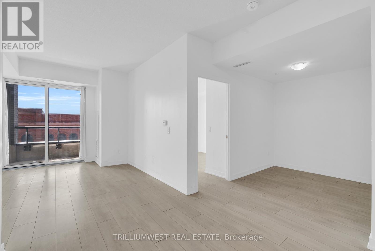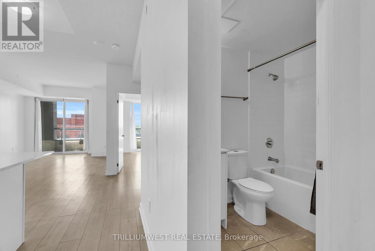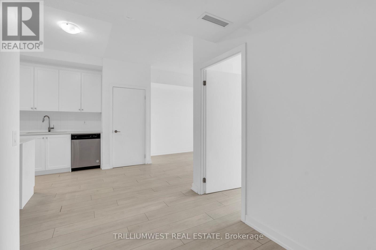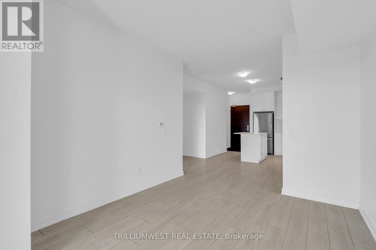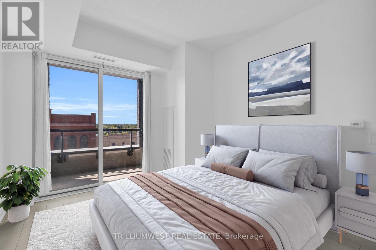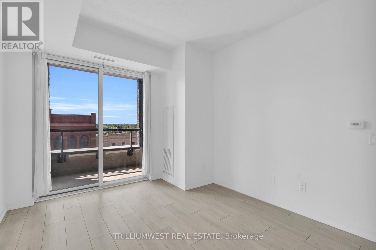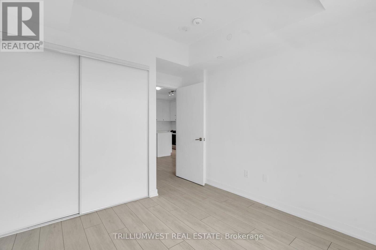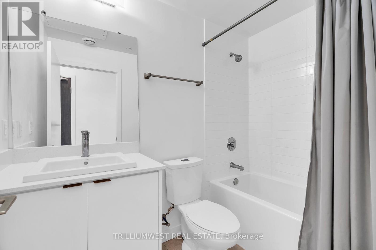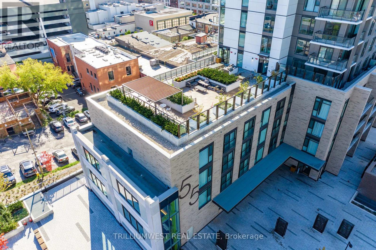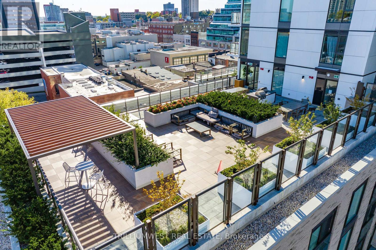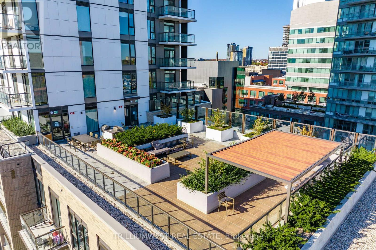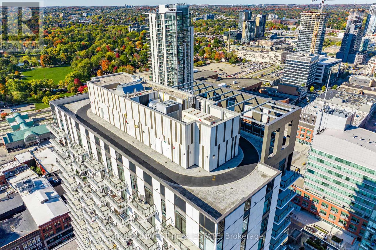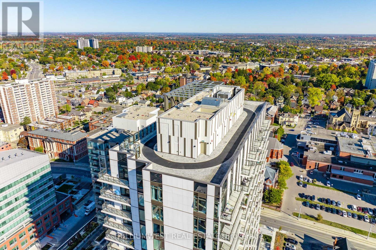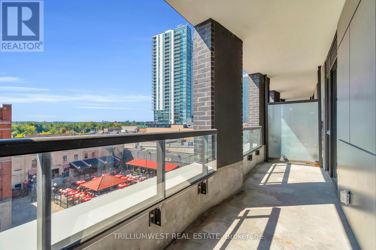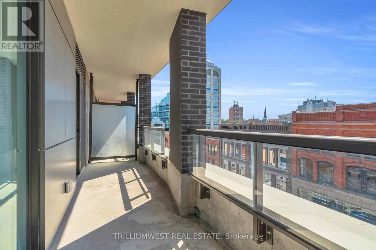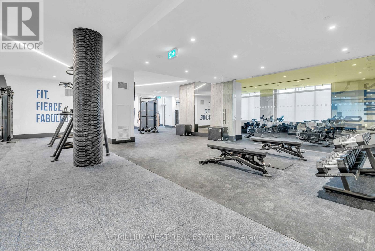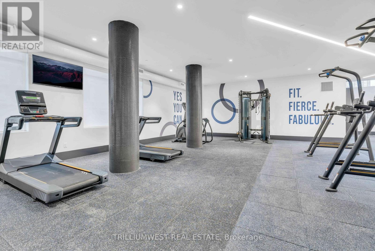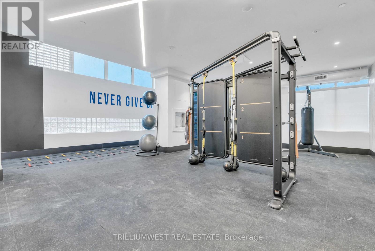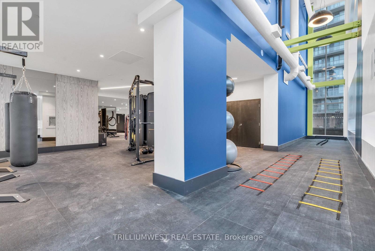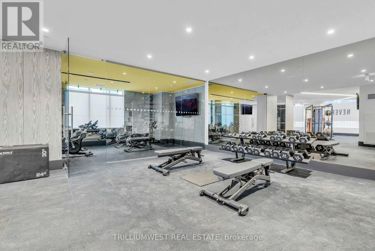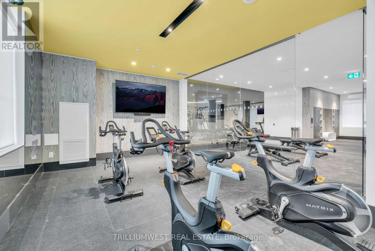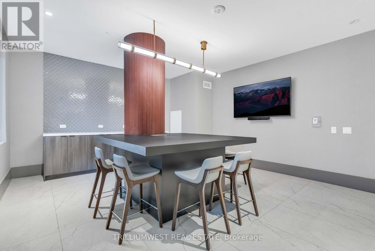322 - 55 Duke Street W Kitchener, Ontario N2H 0C9
$389,900Maintenance, Common Area Maintenance, Insurance
$487.74 Monthly
Maintenance, Common Area Maintenance, Insurance
$487.74 MonthlyAttention investors!! Discover the perfect blend of style and convenience with this open-concept 1-bedroom + den condo at Young Condos in downtown Kitchener. Spanning 647 sq ft, this modern unit boasts floor-to-ceiling windows that flood the space with natural light and offer sweeping city views. The den offers extra flexibility, whether for work or relaxation. Step outside to your private balcony, where you can unwind while enjoying the cityscape. For added convenience, the unit comes with parking and a storage locker and access to building amenities such as a fitness zone, rooftop track, pet spa, and self-car wash. Located just steps from public transit, LRT, restaurants, shopping, and Victoria Park, this condo offers easy access to everything downtown Kitchener has to offer. With secure concierge services, its the ideal space for those seeking and investment or urban living in a prime location. Unit is tenanted. Some photos are virtually staged. (id:50886)
Property Details
| MLS® Number | X12407547 |
| Property Type | Single Family |
| Community Features | Pets Allowed With Restrictions |
| Features | Balcony, Carpet Free, In Suite Laundry |
| Parking Space Total | 1 |
| View Type | City View |
Building
| Bathroom Total | 1 |
| Bedrooms Above Ground | 1 |
| Bedrooms Total | 1 |
| Amenities | Separate Heating Controls, Storage - Locker |
| Appliances | Dishwasher, Dryer, Garage Door Opener, Stove, Washer, Refrigerator |
| Basement Type | None |
| Cooling Type | Central Air Conditioning |
| Exterior Finish | Brick Facing, Concrete |
| Heating Fuel | Natural Gas |
| Heating Type | Forced Air |
| Size Interior | 600 - 699 Ft2 |
| Type | Apartment |
Parking
| Underground | |
| Garage |
Land
| Acreage | No |
| Zoning Description | Sga-4; Sga-2 |
Rooms
| Level | Type | Length | Width | Dimensions |
|---|---|---|---|---|
| Main Level | Bathroom | 2.43 m | 1.49 m | 2.43 m x 1.49 m |
| Main Level | Bedroom | 3.05 m | 3.64 m | 3.05 m x 3.64 m |
| Main Level | Den | 3.11 m | 2.07 m | 3.11 m x 2.07 m |
| Main Level | Kitchen | 3.51 m | 4.82 m | 3.51 m x 4.82 m |
| Main Level | Living Room | 3.13 m | 3.79 m | 3.13 m x 3.79 m |
https://www.realtor.ca/real-estate/28871476/322-55-duke-street-w-kitchener
Contact Us
Contact us for more information
Jillian Eagle
Salesperson
www.trilliumwest.com/our-realtors/jillian-eagle
www.facebook.com/JillianEagleRealtor/
292 Stone Rd West Unit 8
Guelph, Ontario N1G 3C4
(226) 314-1600
(519) 314-1592

