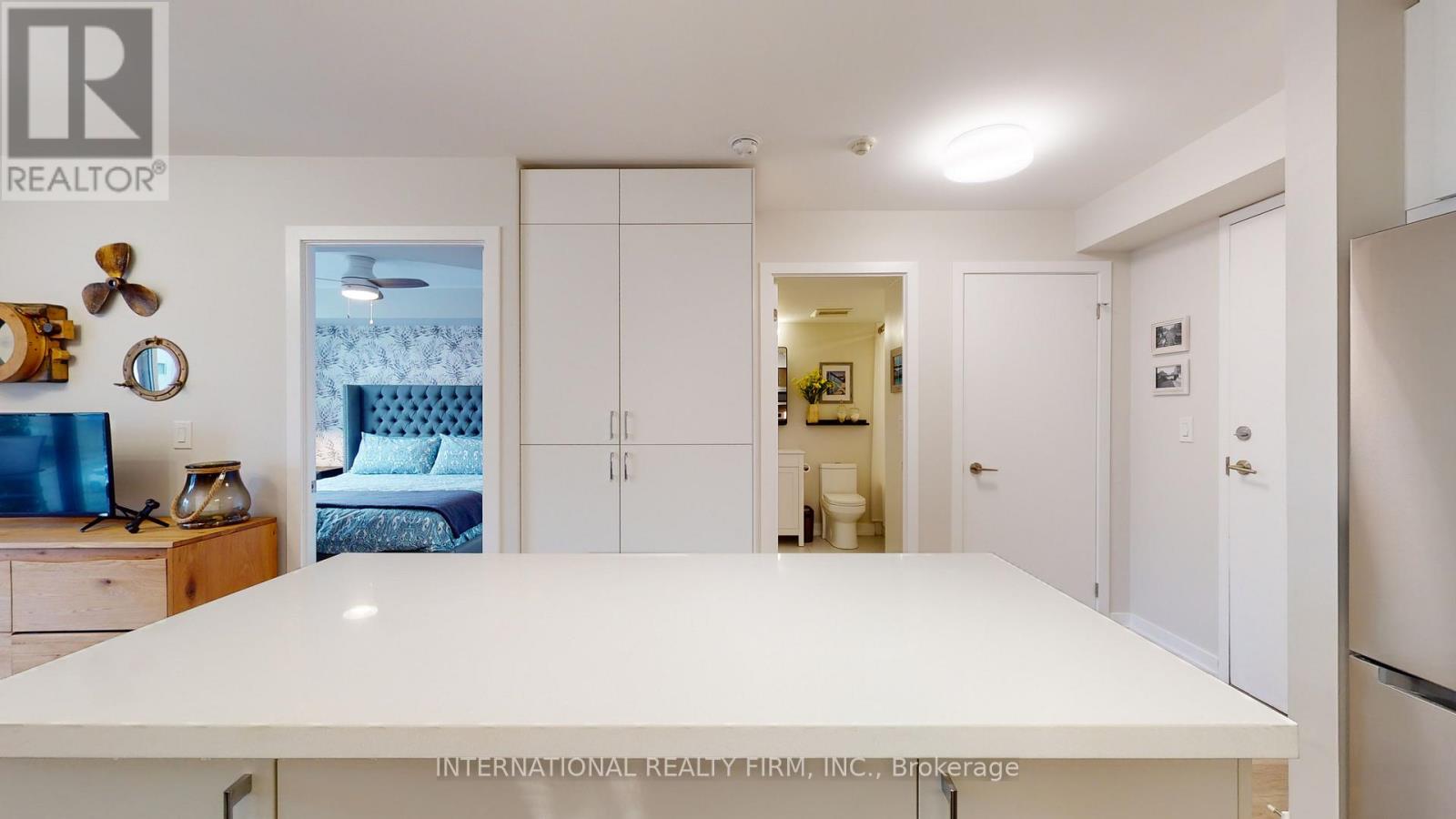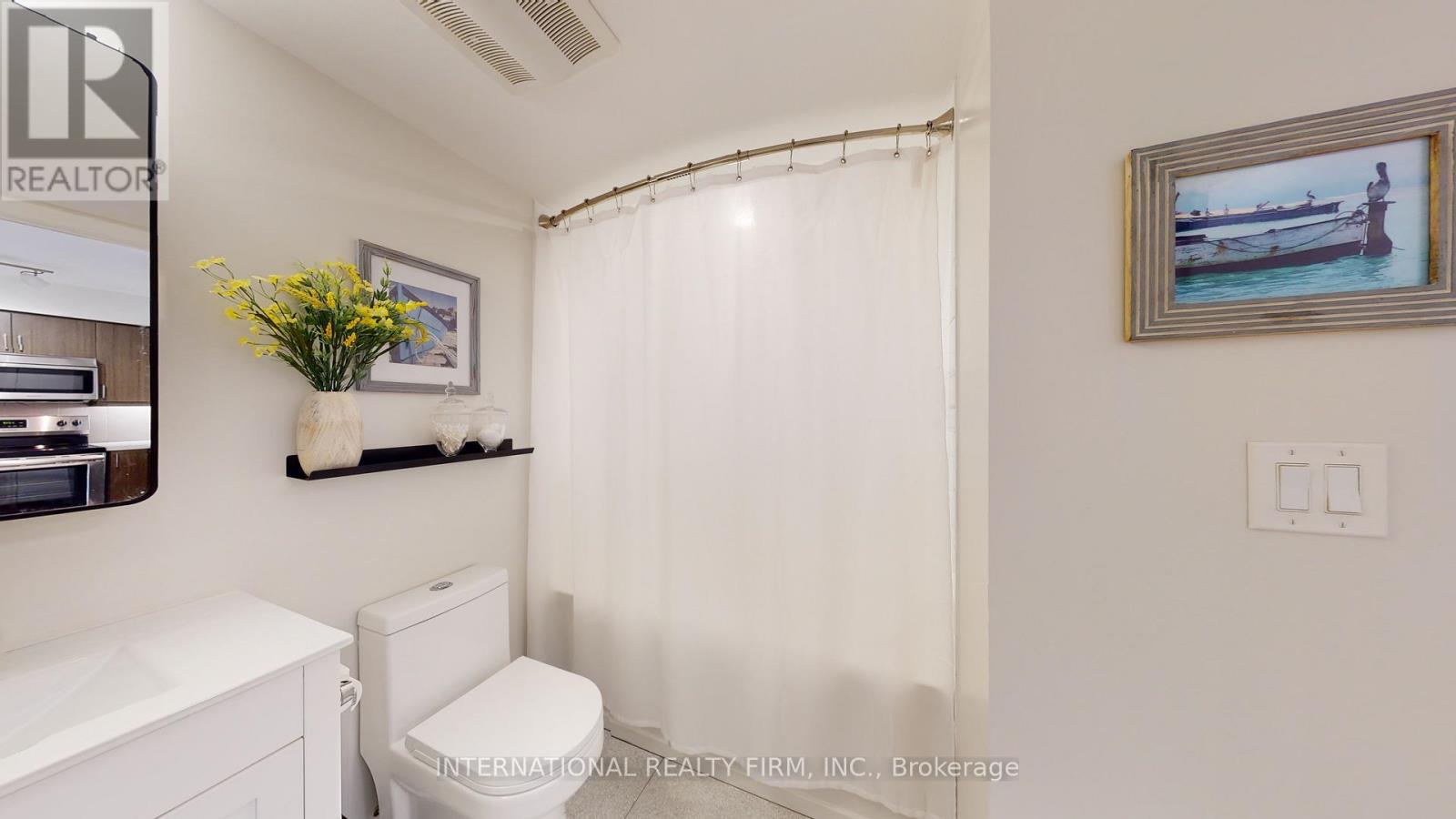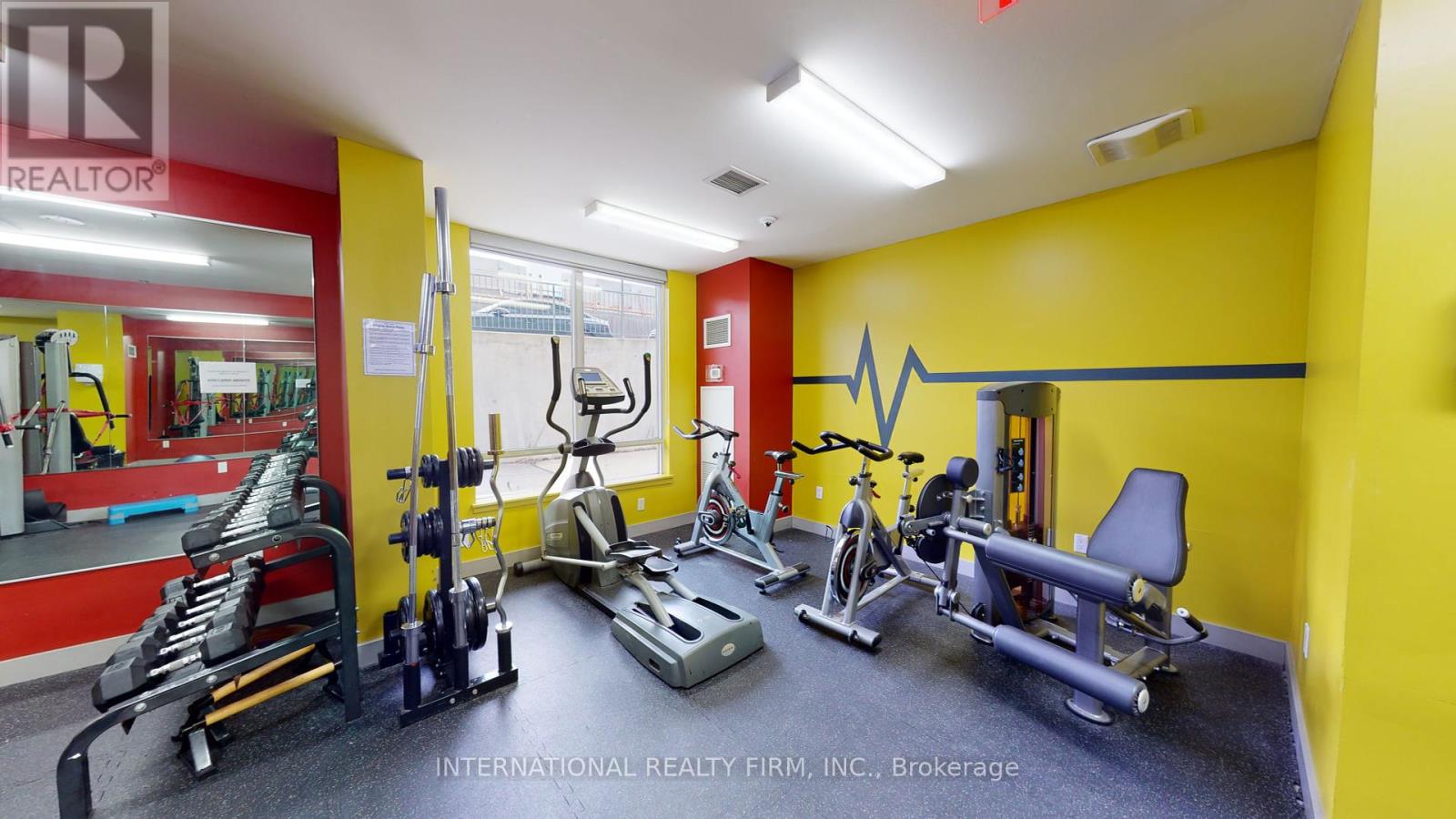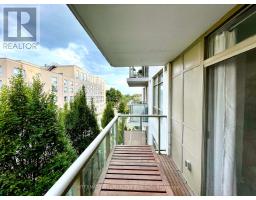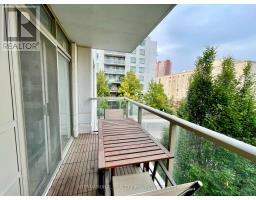322 - 812 Lansdowne Avenue Toronto, Ontario M6H 4K5
$549,900Maintenance, Heat, Water, Common Area Maintenance, Insurance, Parking
$435.86 Monthly
Maintenance, Heat, Water, Common Area Maintenance, Insurance, Parking
$435.86 MonthlyThis fully renovated 1-Bedroom condo in the trendy Junction Triangle neighbourhood has a lot to offer including over $60k in renovations! This light-filled unit boasts vinyl plank flooring throughout & a terrazzo pattern porcelain tile in the bathroom. If you love to cook you'll appreciate the quartz countertops with ample prep space, under-cabinet lighting, full-size SS appliances, large centre island & extra large pantry - perfect as a locker alternative. The open concept kitchen & living area are perfect for entertaining with a walk-out to your private balcony with treetop views. A spacious bedroom, with room for a king-size bed, and ensuite laundry finish off this lovely condo. Perfect for first-time buyers, down-sizers or investors who are looking for a little extra space closer to nature. Enjoy walking Distance To Lansdowne Subway, UP, Food Basics, Shoppers, Campbell Park, Breweries, Restaurants & West Toronto Railpath. 1 Underground Parking Spot included & a Pet-Friendly Building. The Perfect Place To Call Home! **** EXTRAS **** Other Building Amenities Include Amazon Hub Lockers, Parcel Room & Courtyard With Bbqs (id:50886)
Property Details
| MLS® Number | W11954422 |
| Property Type | Single Family |
| Community Name | Dovercourt-Wallace Emerson-Junction |
| Amenities Near By | Park, Public Transit, Schools |
| Community Features | Pet Restrictions, Community Centre |
| Features | Balcony, Carpet Free |
| Parking Space Total | 1 |
Building
| Bathroom Total | 1 |
| Bedrooms Above Ground | 1 |
| Bedrooms Total | 1 |
| Amenities | Recreation Centre, Exercise Centre, Party Room, Visitor Parking |
| Appliances | Dishwasher, Dryer, Microwave, Range, Refrigerator, Stove, Washer, Window Coverings |
| Cooling Type | Central Air Conditioning |
| Exterior Finish | Concrete, Steel |
| Fire Protection | Smoke Detectors |
| Flooring Type | Tile |
| Size Interior | 500 - 599 Ft2 |
| Type | Apartment |
Parking
| Underground |
Land
| Acreage | No |
| Land Amenities | Park, Public Transit, Schools |
Rooms
| Level | Type | Length | Width | Dimensions |
|---|---|---|---|---|
| Flat | Kitchen | 3.23 m | 2.36 m | 3.23 m x 2.36 m |
| Flat | Living Room | 3.35 m | 3.58 m | 3.35 m x 3.58 m |
| Flat | Bedroom | 3.05 m | 3.51 m | 3.05 m x 3.51 m |
| Flat | Bathroom | 2.39 m | 2.39 m | 2.39 m x 2.39 m |
Contact Us
Contact us for more information
Jeff Fulton
Broker
181 University Avenue, 3rd Floor
Toronto, Ontario M5H 1E2
(647) 494-8012
(289) 475-5524




