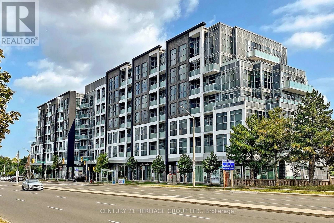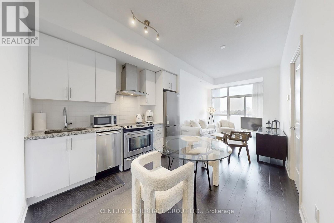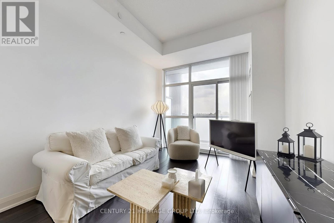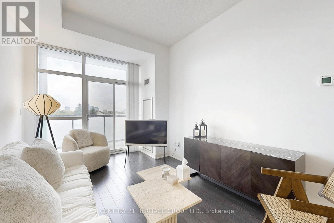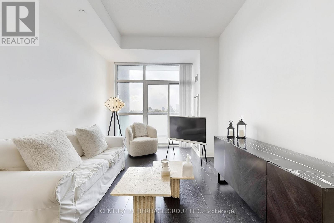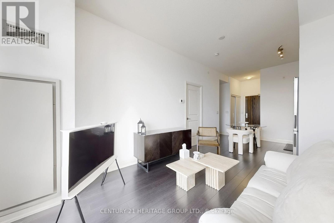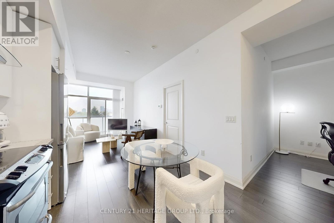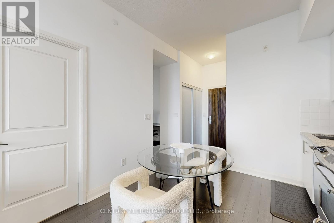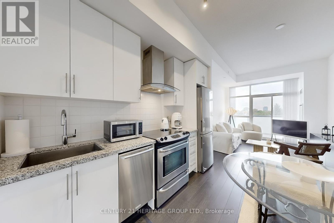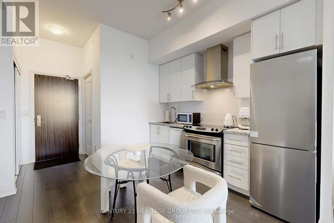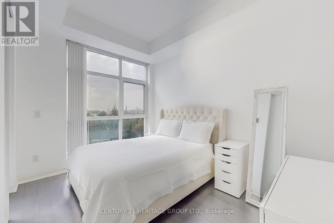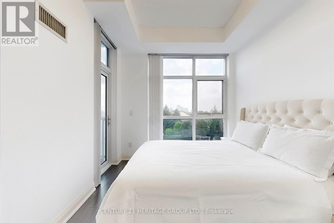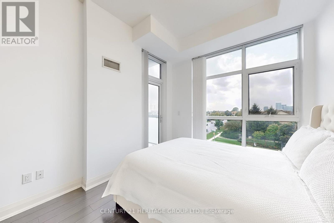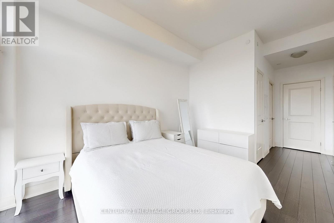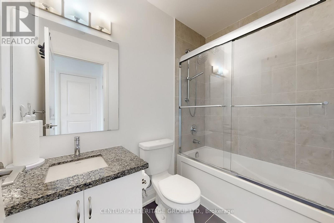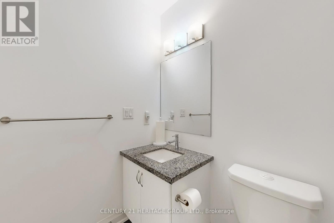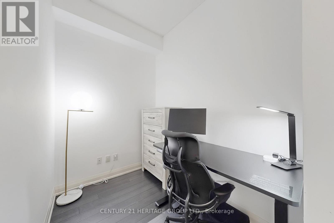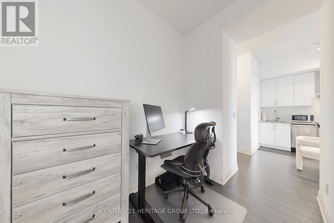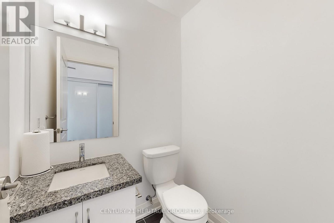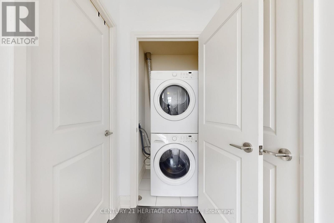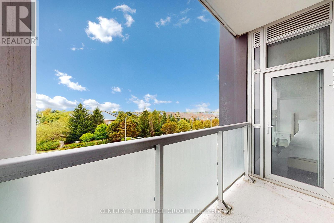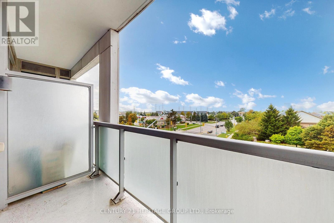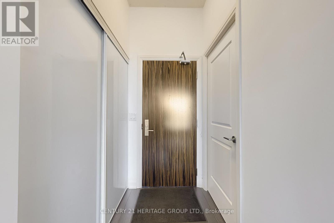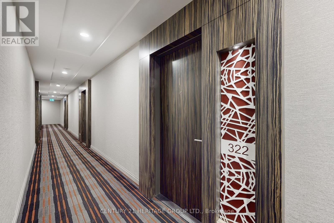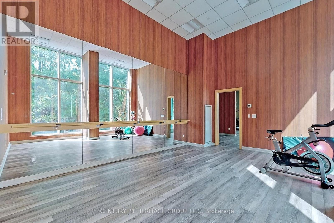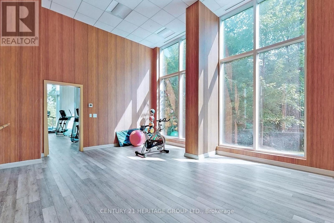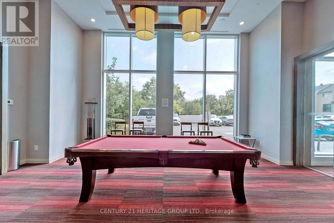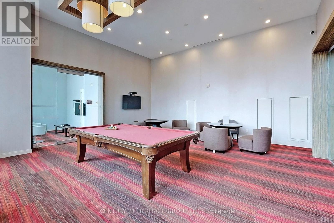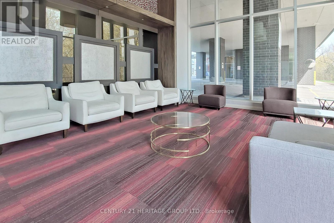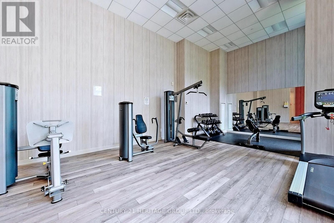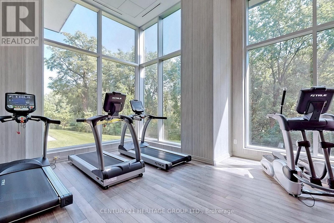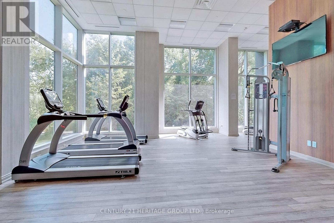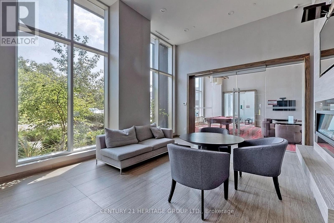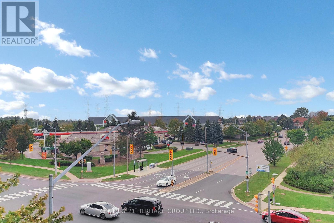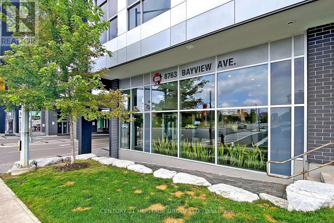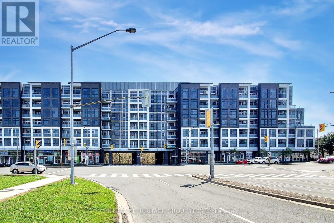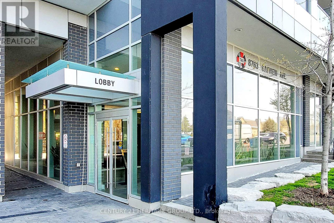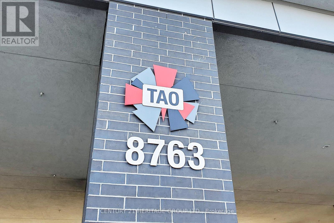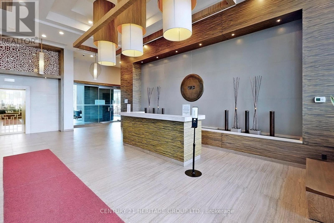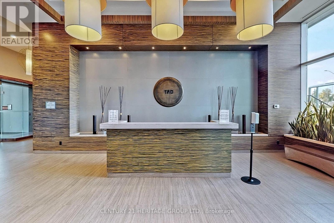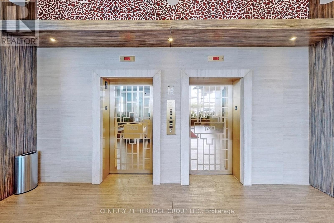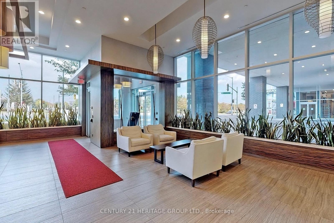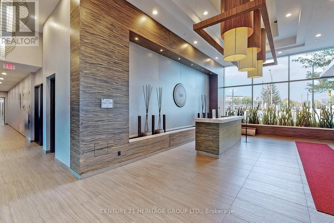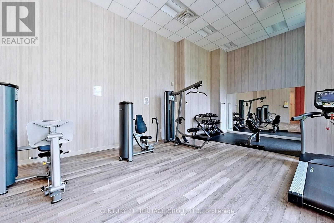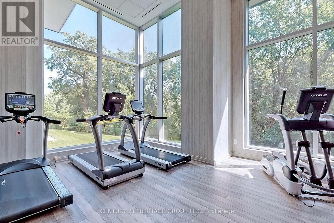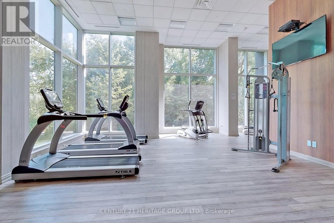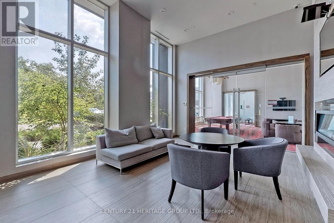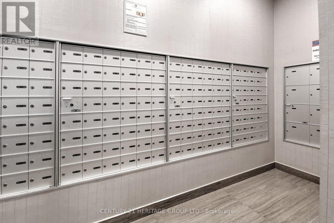322 - 8763 Bayview Avenue Richmond Hill, Ontario L4B 3V1
$599,900Maintenance, Heat, Common Area Maintenance, Insurance, Water, Parking
$680.32 Monthly
Maintenance, Heat, Common Area Maintenance, Insurance, Water, Parking
$680.32 MonthlyThis modern boutique condominium showcases soaring 10-foot ceilings and expansive windows that fill the open-concept living space with abundant natural light. The sleek kitchen is appointed with stainless steel appliances and granite countertops, and opens seamlessly to a private balcony. The primary suite features a walk-in closet and a stylish 4-piece ensuite. A versatile den offers flexibility, ideal for a home office or guest room, complemented by a convenient second washroom. Perfectly situated near shopping, dining, transit, and with quick access to Hwy 407, this residence blends modern comfort with everyday convenience. (id:50886)
Property Details
| MLS® Number | N12392542 |
| Property Type | Single Family |
| Community Name | Doncrest |
| Amenities Near By | Park, Place Of Worship, Schools |
| Community Features | Pets Allowed With Restrictions |
| Features | Conservation/green Belt, Balcony |
| Parking Space Total | 1 |
| View Type | View |
Building
| Bathroom Total | 2 |
| Bedrooms Above Ground | 1 |
| Bedrooms Below Ground | 1 |
| Bedrooms Total | 2 |
| Age | 6 To 10 Years |
| Amenities | Security/concierge, Exercise Centre, Recreation Centre, Party Room, Visitor Parking, Storage - Locker |
| Appliances | Garage Door Opener Remote(s), Dishwasher, Dryer, Stove, Washer, Window Coverings, Refrigerator |
| Basement Type | None |
| Cooling Type | Central Air Conditioning |
| Exterior Finish | Brick |
| Flooring Type | Laminate |
| Half Bath Total | 1 |
| Heating Fuel | Natural Gas |
| Heating Type | Forced Air |
| Size Interior | 600 - 699 Ft2 |
| Type | Apartment |
Parking
| Underground | |
| Garage |
Land
| Acreage | No |
| Land Amenities | Park, Place Of Worship, Schools |
Rooms
| Level | Type | Length | Width | Dimensions |
|---|---|---|---|---|
| Main Level | Living Room | 4.05 m | 3.1 m | 4.05 m x 3.1 m |
| Main Level | Dining Room | 3.2 m | 3.1 m | 3.2 m x 3.1 m |
| Main Level | Kitchen | 3.2 m | 3.1 m | 3.2 m x 3.1 m |
| Main Level | Primary Bedroom | 3.7 m | 3.8 m | 3.7 m x 3.8 m |
| Main Level | Den | 2.4 m | 1.8 m | 2.4 m x 1.8 m |
https://www.realtor.ca/real-estate/28838452/322-8763-bayview-avenue-richmond-hill-doncrest-doncrest
Contact Us
Contact us for more information
Aida Ghaneshirazi
Salesperson
aida-ghaneshirazi.heritagerealtor.ca/
7330 Yonge Street #116
Thornhill, Ontario L4J 7Y7
(905) 764-7111
(905) 764-1274
www.homesbyheritage.ca/

