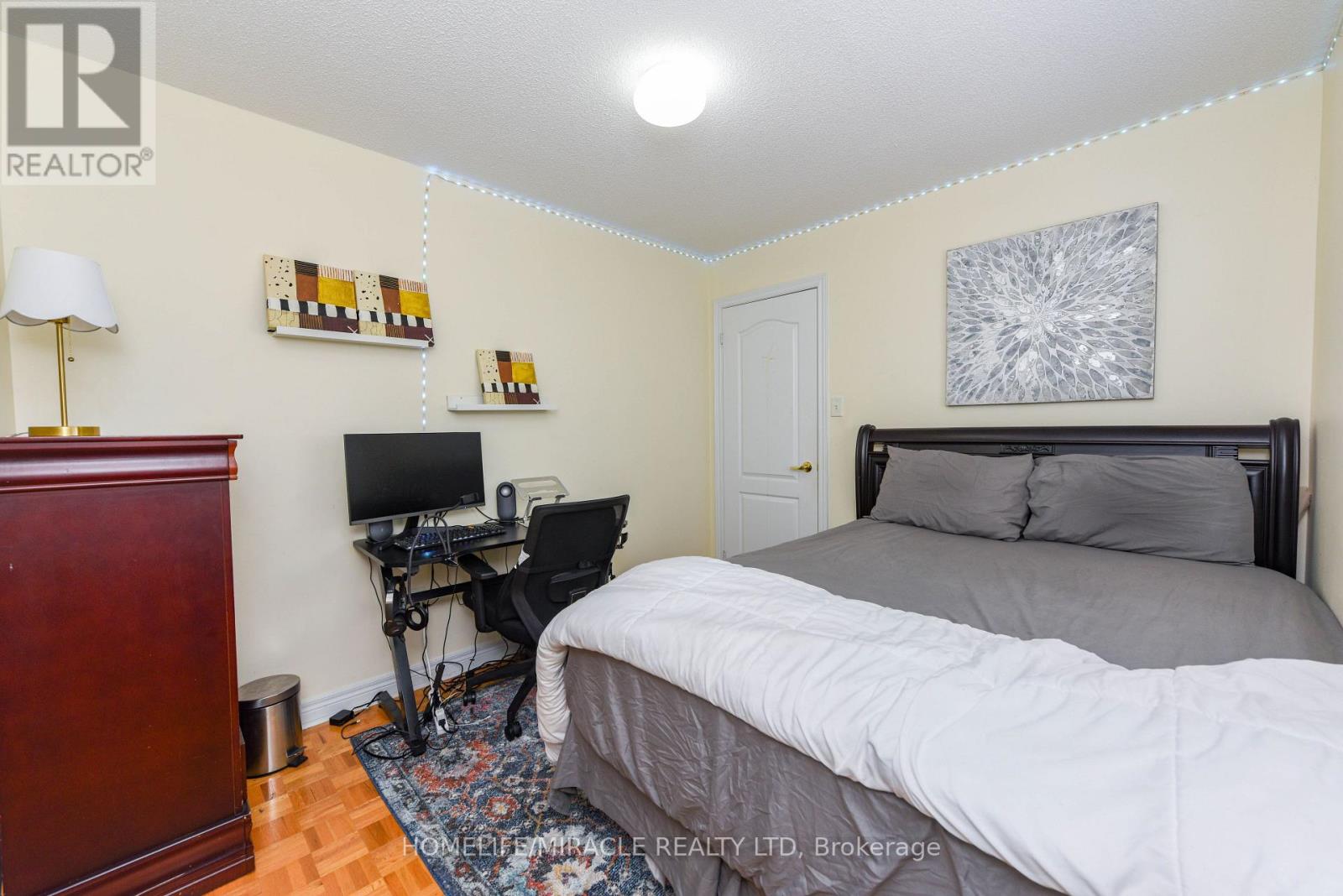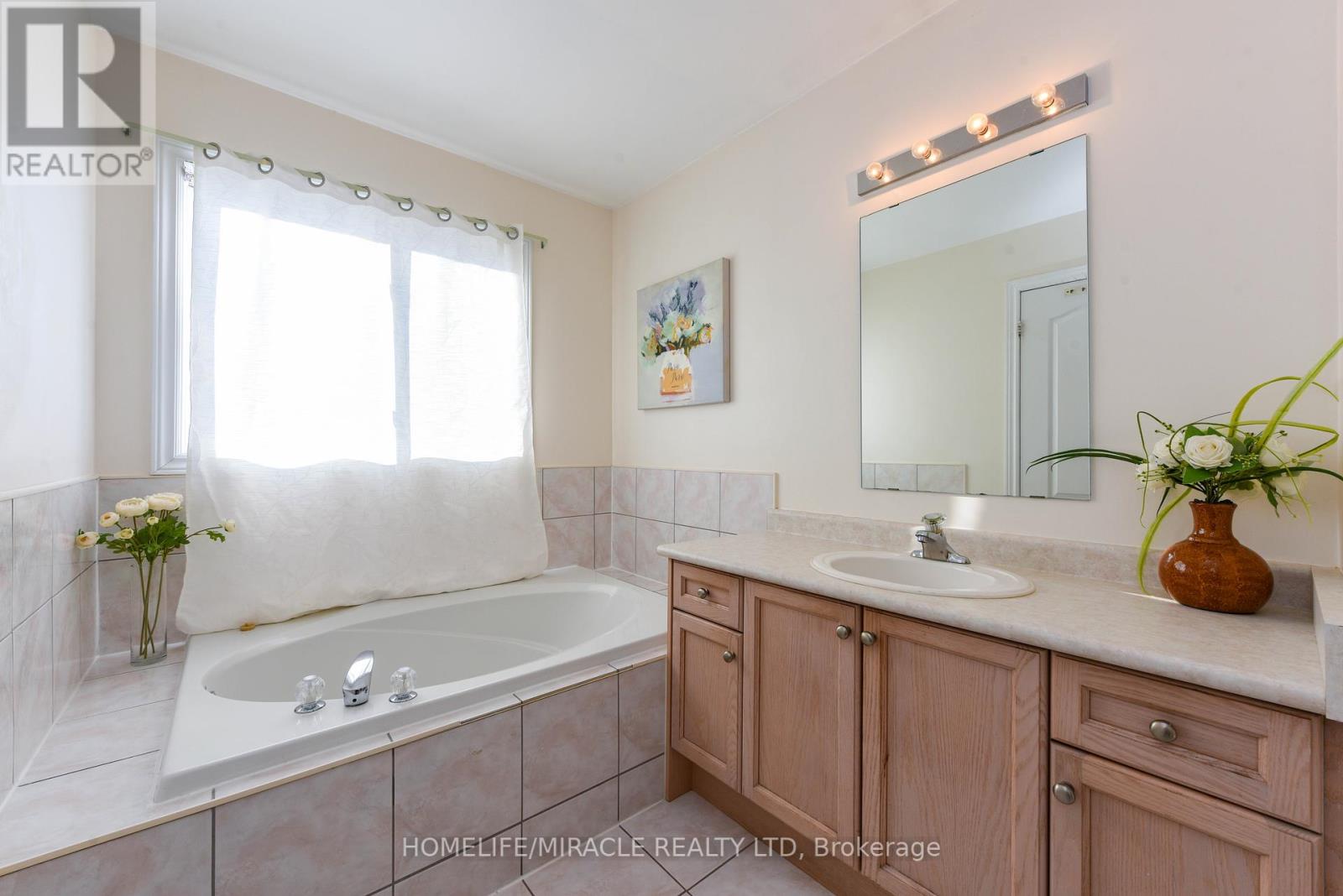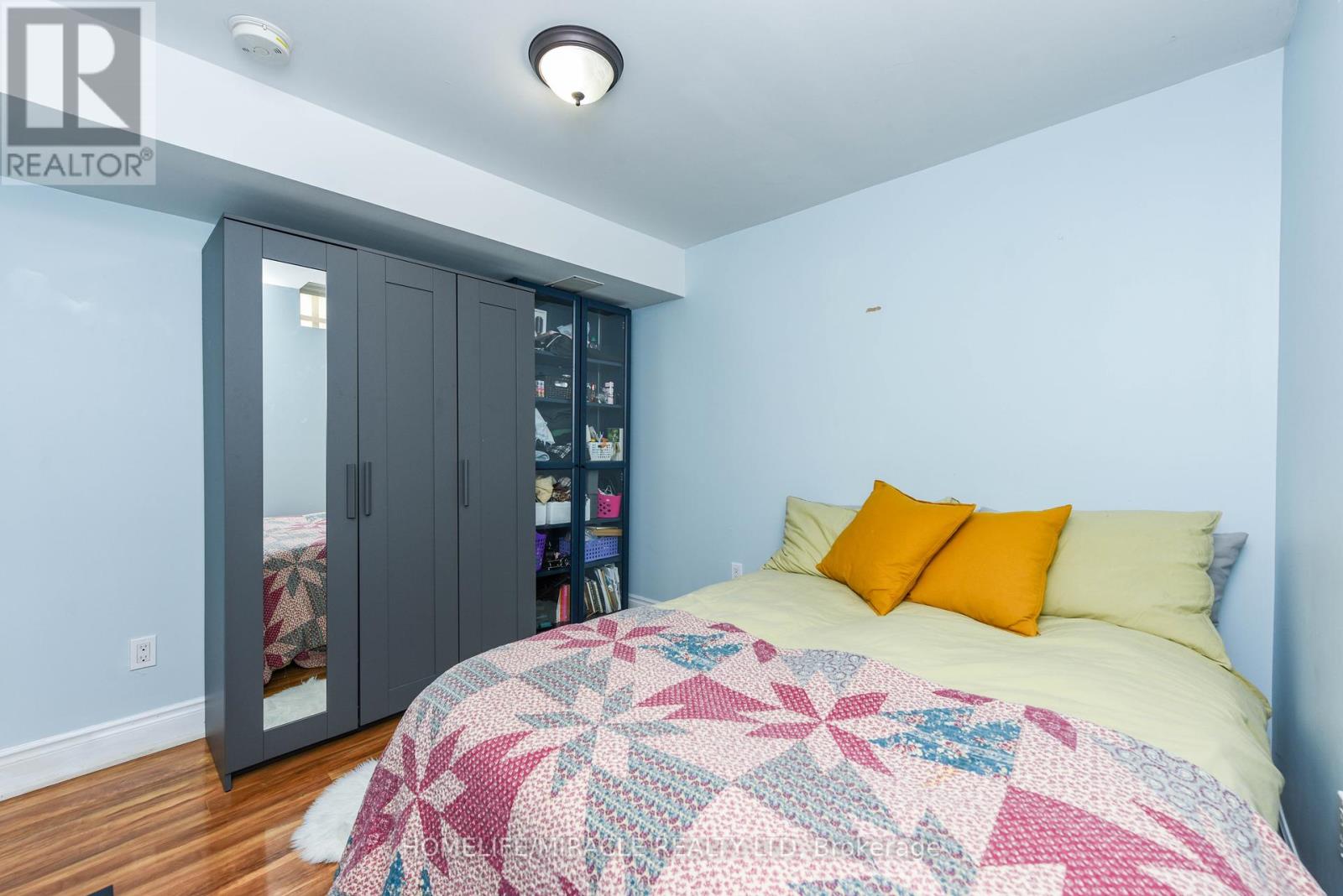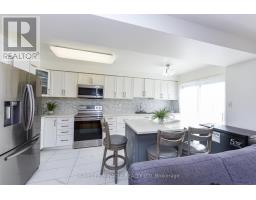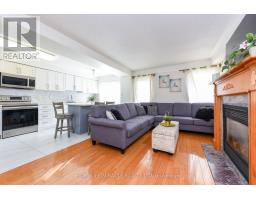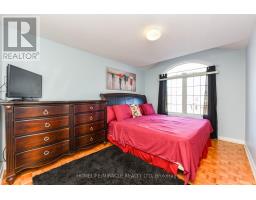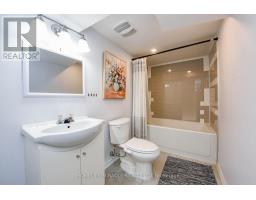322 Ellwood Drive W Caledon, Ontario L7E 2G9
$1,159,900
Welcome to this beautiful four-bedroom, four-bath Detached home in Bolton's sought-after west end. This home has tons of upgrades! The Gourmet kitchen is newly renovated with Quartz Countertops and lots of cupboard space. It has S/S appliances, a backsplash, a Breakfast Bar, and an overlooking the family room with a walkout to the Patio. There is a Separate Dining Room and a Separate Office/living room. There is also a laundry on the main floor. The upper level boasts four good-sized bedrooms. The Primary room has a huge walking closet with five five-piece Ensuites. The basement has a two-bedroom apartment with a four-piece bath, modern designs, and lots of storage space. Newer furnace, roof, water purifier, and a true gem don't miss out! (id:50886)
Property Details
| MLS® Number | W11923112 |
| Property Type | Single Family |
| Community Name | Bolton West |
| AmenitiesNearBy | Place Of Worship, Schools |
| CommunityFeatures | Community Centre |
| ParkingSpaceTotal | 4 |
| Structure | Shed |
Building
| BathroomTotal | 4 |
| BedroomsAboveGround | 4 |
| BedroomsBelowGround | 2 |
| BedroomsTotal | 6 |
| Appliances | Dishwasher, Dryer, Refrigerator, Stove, Washer, Water Purifier |
| BasementDevelopment | Finished |
| BasementFeatures | Apartment In Basement |
| BasementType | N/a (finished) |
| ConstructionStyleAttachment | Detached |
| CoolingType | Central Air Conditioning |
| ExteriorFinish | Brick |
| FoundationType | Concrete |
| HalfBathTotal | 1 |
| HeatingFuel | Natural Gas |
| HeatingType | Forced Air |
| StoriesTotal | 2 |
| Type | House |
| UtilityWater | Municipal Water |
Parking
| Attached Garage |
Land
| Acreage | No |
| LandAmenities | Place Of Worship, Schools |
| Sewer | Sanitary Sewer |
| SizeDepth | 111 Ft ,6 In |
| SizeFrontage | 39 Ft ,7 In |
| SizeIrregular | 39.62 X 111.55 Ft |
| SizeTotalText | 39.62 X 111.55 Ft |
https://www.realtor.ca/real-estate/27801301/322-ellwood-drive-w-caledon-bolton-west-bolton-west
Interested?
Contact us for more information
Judith Hope Dawkins
Salesperson





















