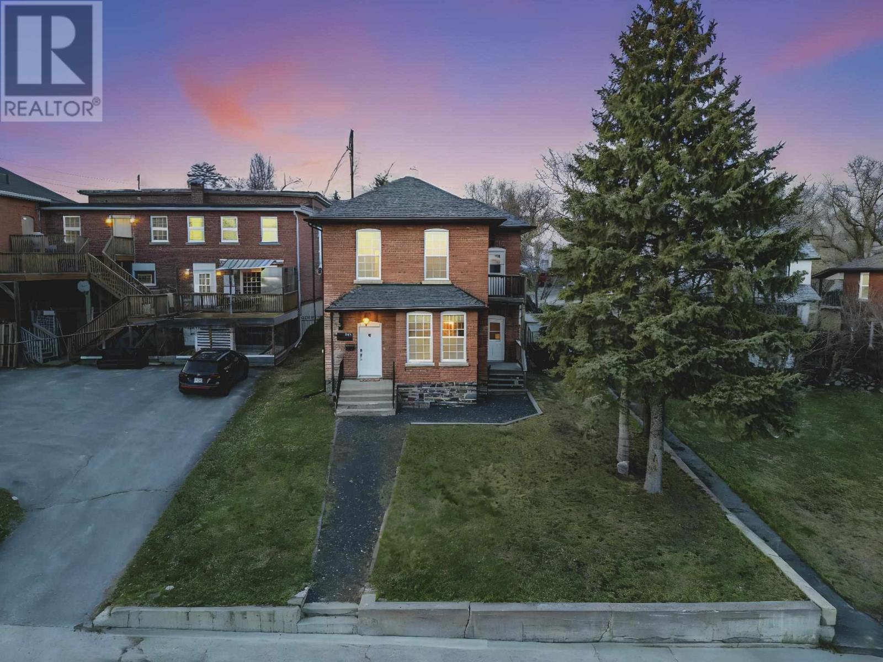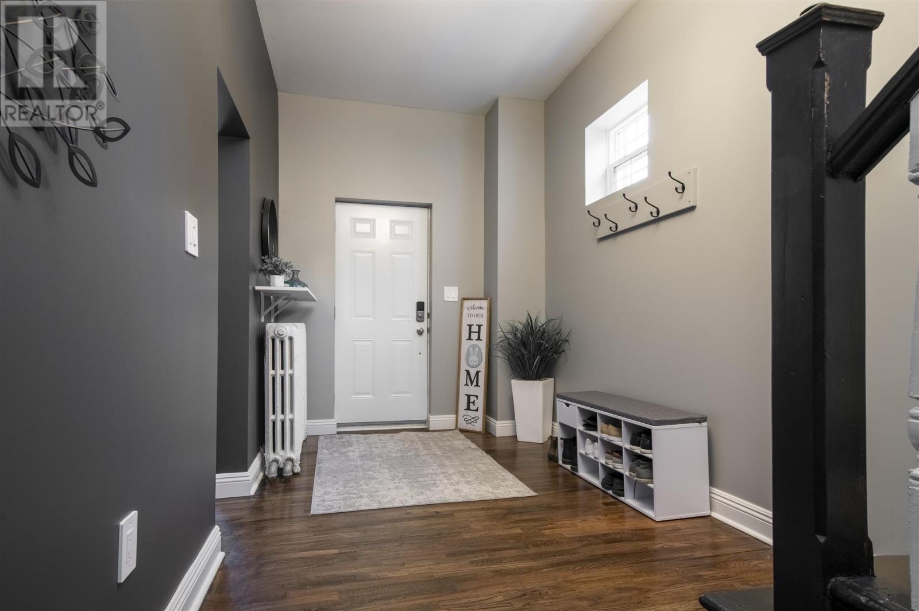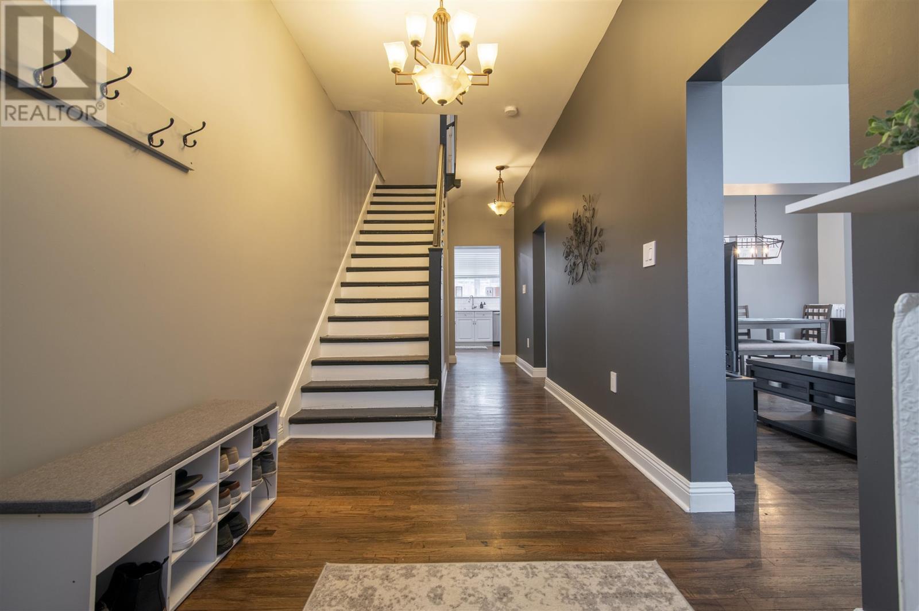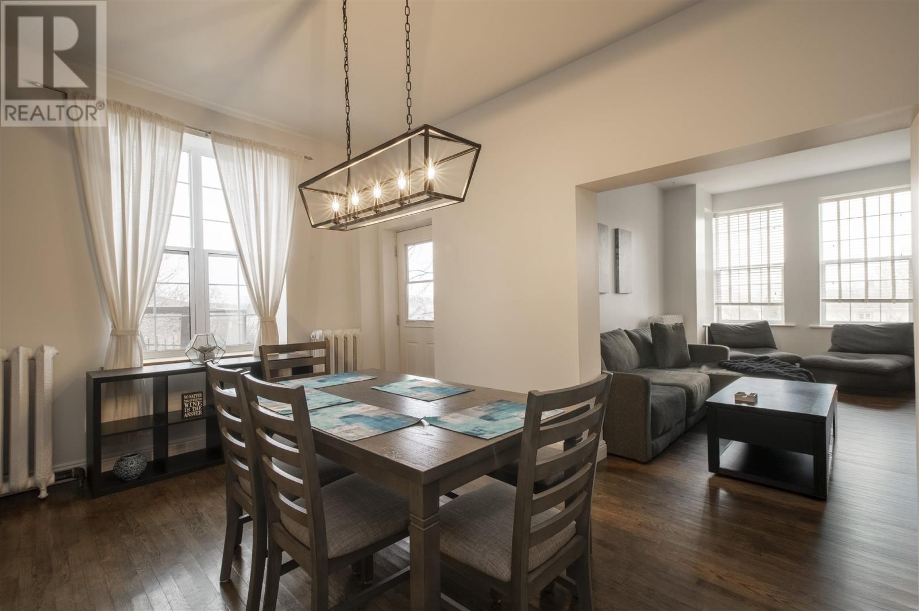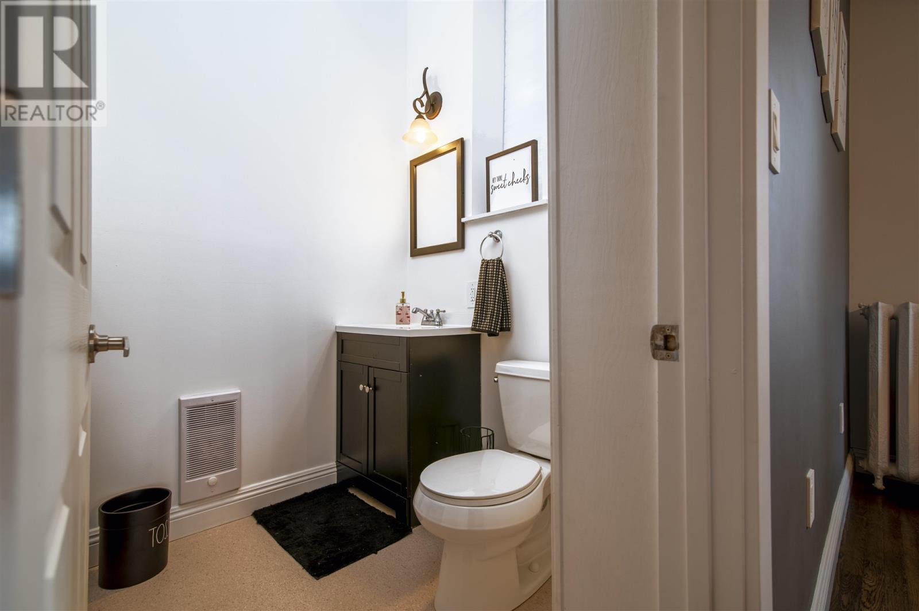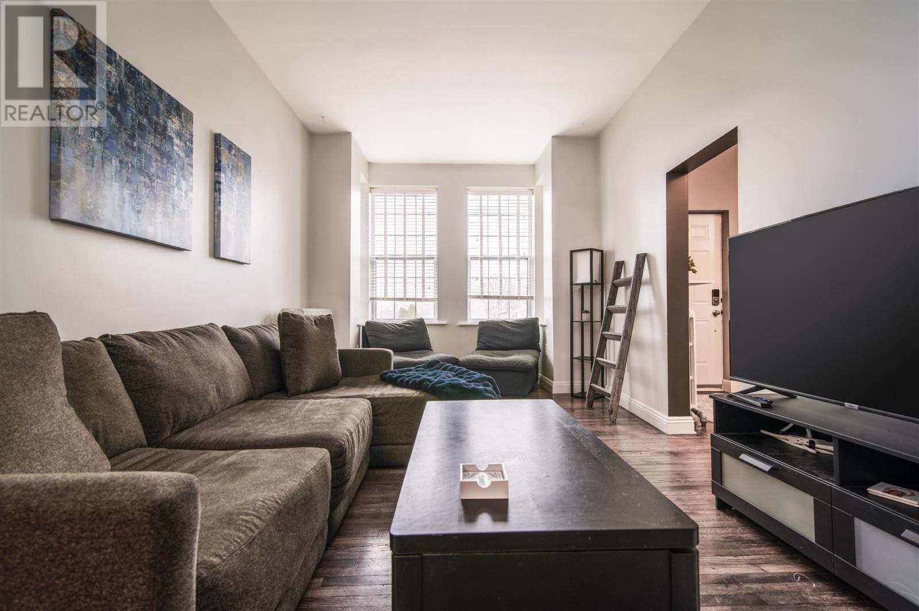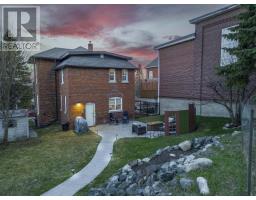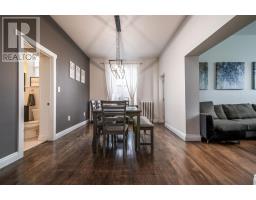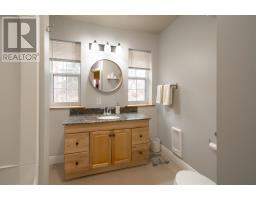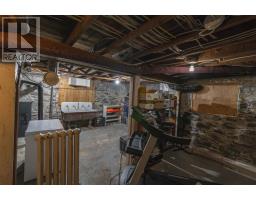322 First St N Kenora, Ontario P9N 2K7
$419,900
We are excited to present this stunning 1980 sqft brick character home, blending timeless charm with modern convenience. This meticulously maintained three-level residence features 11-foot ceilings and gleaming hardwood floors throughout. Enjoy four spacious bedrooms, including a primary suite with dual closets and a private balcony. Separate living and dining rooms provide ample space for entertaining, while the large, updated kitchen offers direct access to a secluded backyard and patio. Situated on a fully landscaped 50' x 150' lot with back lane access and private parking, this home is located on a quiet street just minutes from downtown. The partial basement, currently used as a workshop home gym and storage area, adds further practicality to this remarkable property. Chattels include- Fridge, stove, dishwasher, washer, dryer, mini fridge in porch. Utilities-Gas $1635.00 Synergy $900.00 Water/Sewer $1560.00. (id:50886)
Property Details
| MLS® Number | TB250924 |
| Property Type | Single Family |
| Community Name | Kenora |
| Communication Type | High Speed Internet |
| Community Features | Bus Route |
| Features | Balcony, Crushed Stone Driveway |
| Storage Type | Storage Shed |
| Structure | Patio(s), Shed |
Building
| Bathroom Total | 2 |
| Bedrooms Above Ground | 4 |
| Bedrooms Total | 4 |
| Age | Over 26 Years |
| Appliances | Microwave Built-in, Dishwasher |
| Architectural Style | 3 Level |
| Basement Development | Unfinished |
| Basement Type | Partial (unfinished) |
| Construction Style Attachment | Detached |
| Exterior Finish | Brick |
| Flooring Type | Hardwood |
| Foundation Type | Stone |
| Half Bath Total | 1 |
| Heating Fuel | Natural Gas |
| Heating Type | Boiler |
| Stories Total | 2 |
| Size Interior | 1,980 Ft2 |
| Utility Water | Municipal Water |
Parking
| No Garage | |
| Gravel |
Land
| Acreage | No |
| Fence Type | Fenced Yard |
| Sewer | Sanitary Sewer |
| Size Depth | 150 Ft |
| Size Frontage | 50.0000 |
| Size Irregular | 0.5 |
| Size Total | 0.5 Ac|1/2 - 1 Acre |
| Size Total Text | 0.5 Ac|1/2 - 1 Acre |
Rooms
| Level | Type | Length | Width | Dimensions |
|---|---|---|---|---|
| Second Level | Primary Bedroom | 9.3 x 17.11 | ||
| Second Level | Bedroom | 8 x 9 | ||
| Second Level | Bedroom | 10.7 x 12.9 | ||
| Second Level | Bedroom | 10.5 x 11.10 | ||
| Second Level | Bathroom | 4pc | ||
| Main Level | Living Room | 10.5 x 15.11 | ||
| Main Level | Dining Room | 10 x 16.6 | ||
| Main Level | Kitchen | 11.3 x 11.3 | ||
| Main Level | Bathroom | 2pc |
Utilities
| Cable | Available |
| Electricity | Available |
| Natural Gas | Available |
| Telephone | Available |
https://www.realtor.ca/real-estate/28237453/322-first-st-n-kenora-kenora
Contact Us
Contact us for more information
Karen Redden
Broker of Record
334 Second Street South
Kenora, Ontario P9N 1G5
(807) 468-4573
(807) 468-3052

