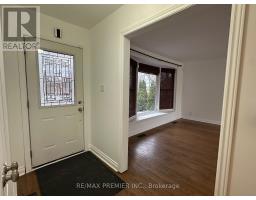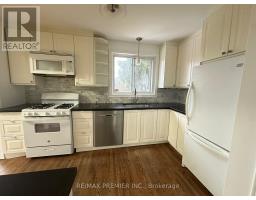322 Loretta Crescent Whitchurch-Stouffville, Ontario L4A 6K9
$1,098,800
Don't Miss This Opportunity! One Of The Best Quiet Mature Streets Great Opportunity! detached brick home on a manicured 60.81 x 124 lot in a high-demand area! Features 3 bedrooms, 2 full baths , and a main-floor office/den. Open-concept living/dining with a walkout to a large deck and private fenced yard. Lower-level family room with high ceilings, fireplace, and above-ground windows. Close to shopping, schools, parks, and Go Train, Last house on a quiet street with a 60-foot lot, surrounded by estate homes in a great neighbourhood.*New furnace installed in 2022 **** EXTRAS **** Fridge, Gas Stove, Microwave, Dishwasher, Washer & Dryer, Elf's, Blinds, Pak Cabinets In Laundry Room *New furnace installed in 2022 (id:50886)
Property Details
| MLS® Number | N11889472 |
| Property Type | Single Family |
| Community Name | Stouffville |
| ParkingSpaceTotal | 5 |
Building
| BathroomTotal | 2 |
| BedroomsAboveGround | 3 |
| BedroomsTotal | 3 |
| BasementDevelopment | Finished |
| BasementType | N/a (finished) |
| ConstructionStyleAttachment | Detached |
| ConstructionStyleSplitLevel | Backsplit |
| CoolingType | Central Air Conditioning |
| ExteriorFinish | Brick |
| FireplacePresent | Yes |
| FlooringType | Hardwood |
| FoundationType | Unknown |
| HeatingFuel | Natural Gas |
| HeatingType | Forced Air |
| Type | House |
| UtilityWater | Municipal Water |
Parking
| Attached Garage |
Land
| Acreage | No |
| Sewer | Sanitary Sewer |
| SizeDepth | 124 Ft ,2 In |
| SizeFrontage | 60 Ft ,9 In |
| SizeIrregular | 60.81 X 124.17 Ft |
| SizeTotalText | 60.81 X 124.17 Ft |
Rooms
| Level | Type | Length | Width | Dimensions |
|---|---|---|---|---|
| Lower Level | Recreational, Games Room | 5.51 m | 3.33 m | 5.51 m x 3.33 m |
| Main Level | Kitchen | 4 m | 2.82 m | 4 m x 2.82 m |
| Main Level | Living Room | 4.41 m | 3.42 m | 4.41 m x 3.42 m |
| Main Level | Dining Room | 2.92 m | 2.72 m | 2.92 m x 2.72 m |
| Main Level | Den | 2.9 m | 2.86 m | 2.9 m x 2.86 m |
| Upper Level | Primary Bedroom | 4.3 m | 3 m | 4.3 m x 3 m |
| Upper Level | Bedroom 2 | 3.7 m | 2.55 m | 3.7 m x 2.55 m |
| Upper Level | Bedroom 3 | 3.32 m | 2.74 m | 3.32 m x 2.74 m |
Interested?
Contact us for more information
Basil Fatouhi
Salesperson
9100 Jane St Bldg L #77
Vaughan, Ontario L4K 0A4

















































