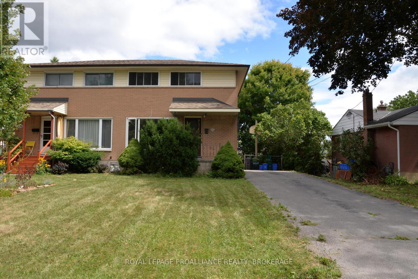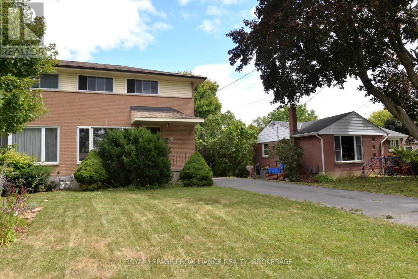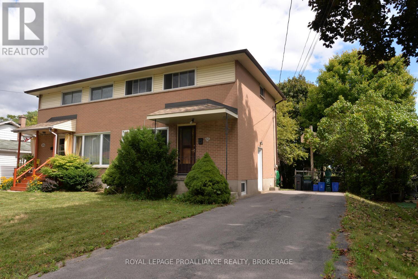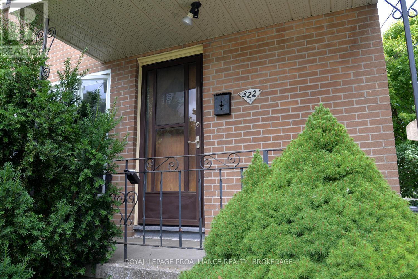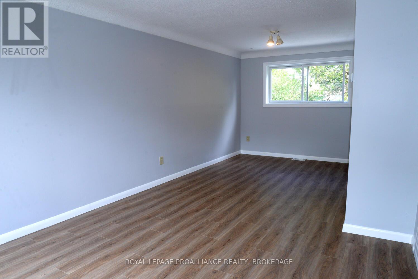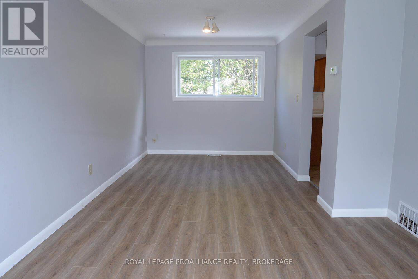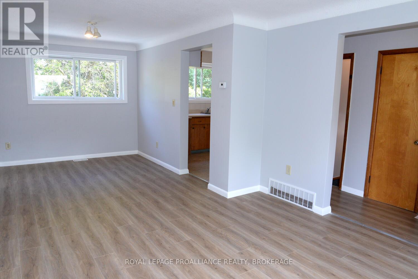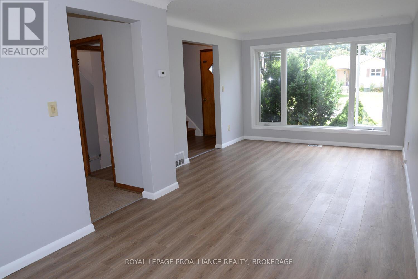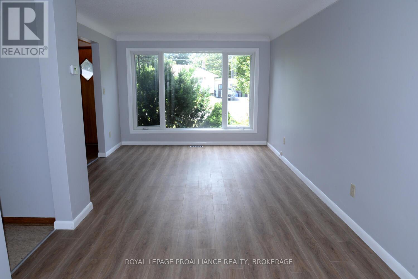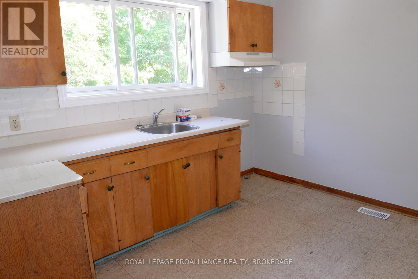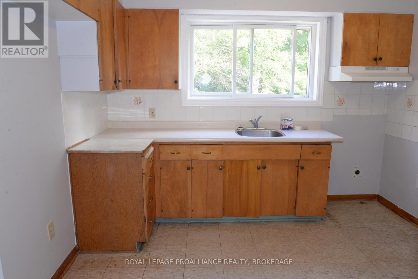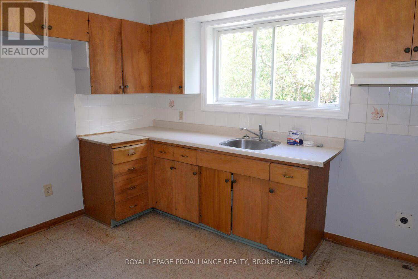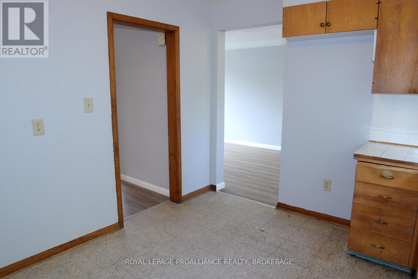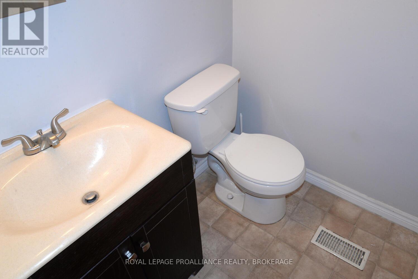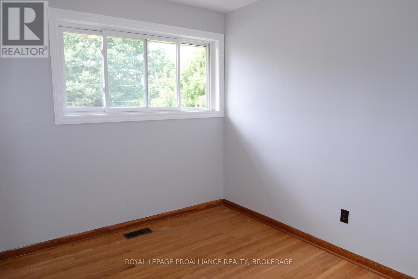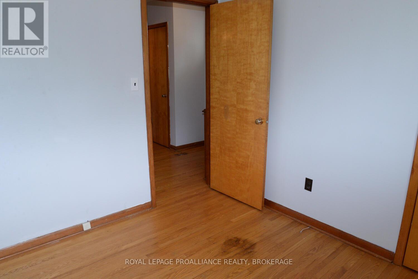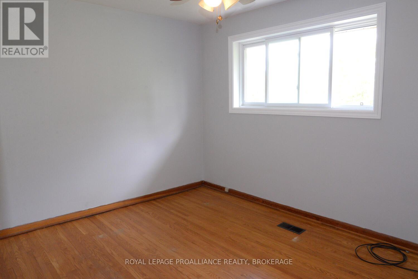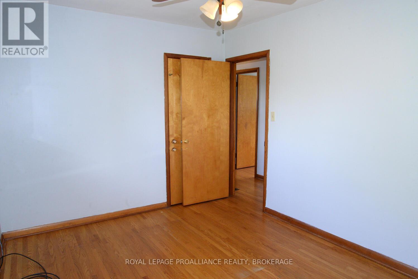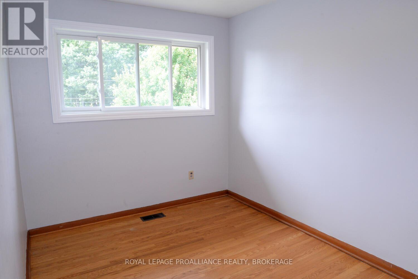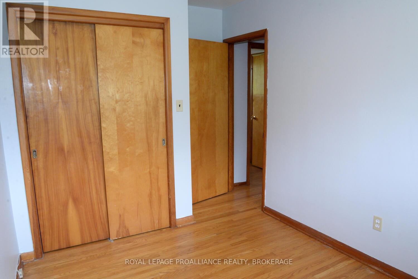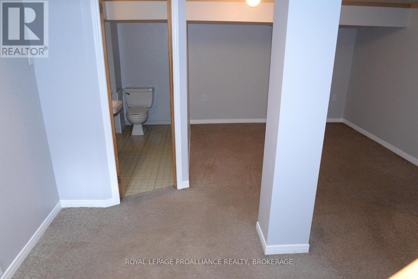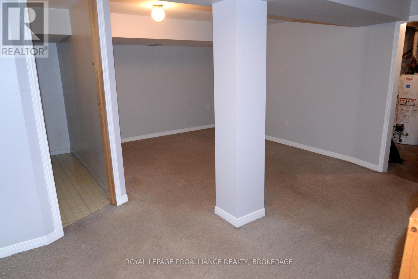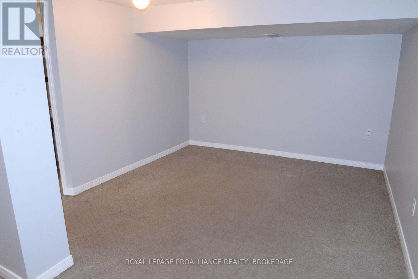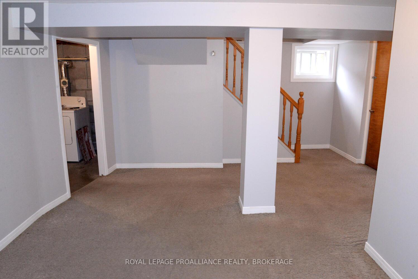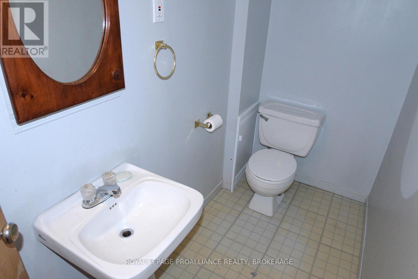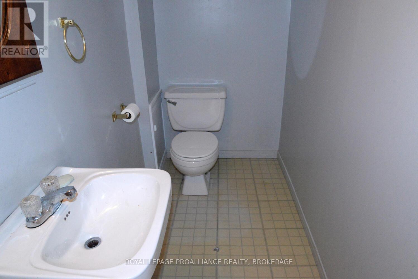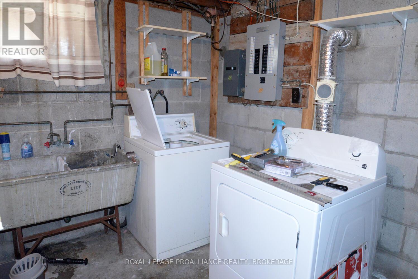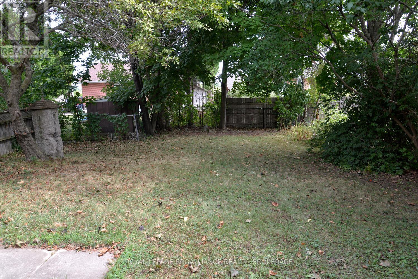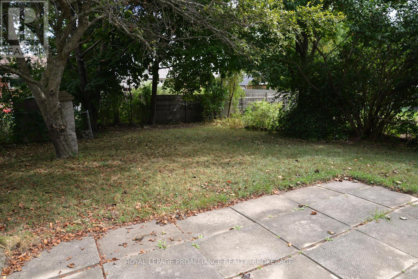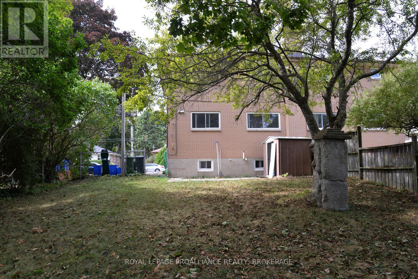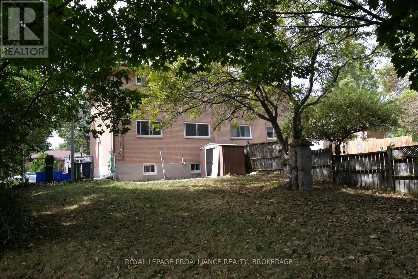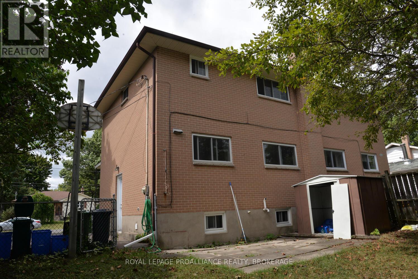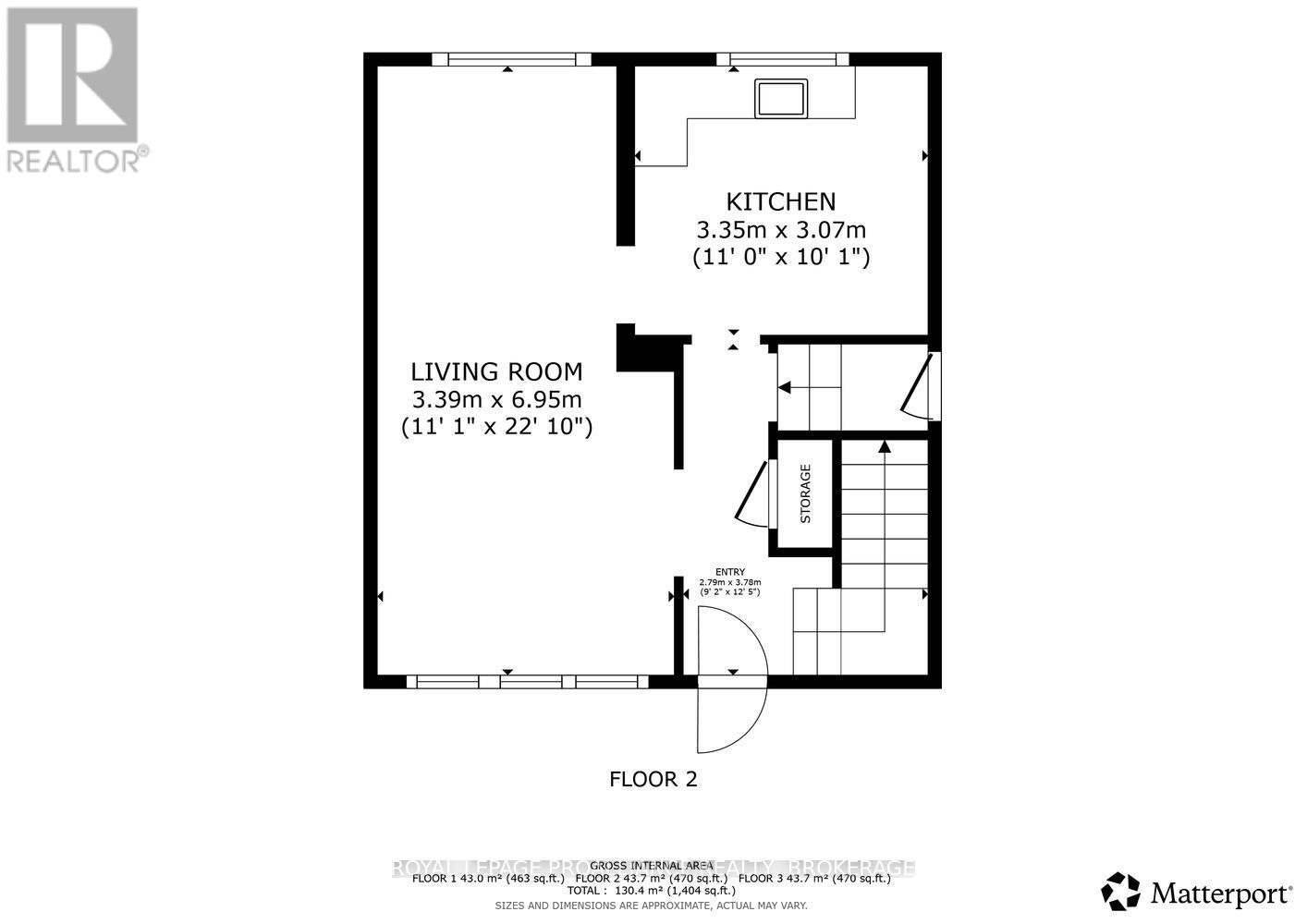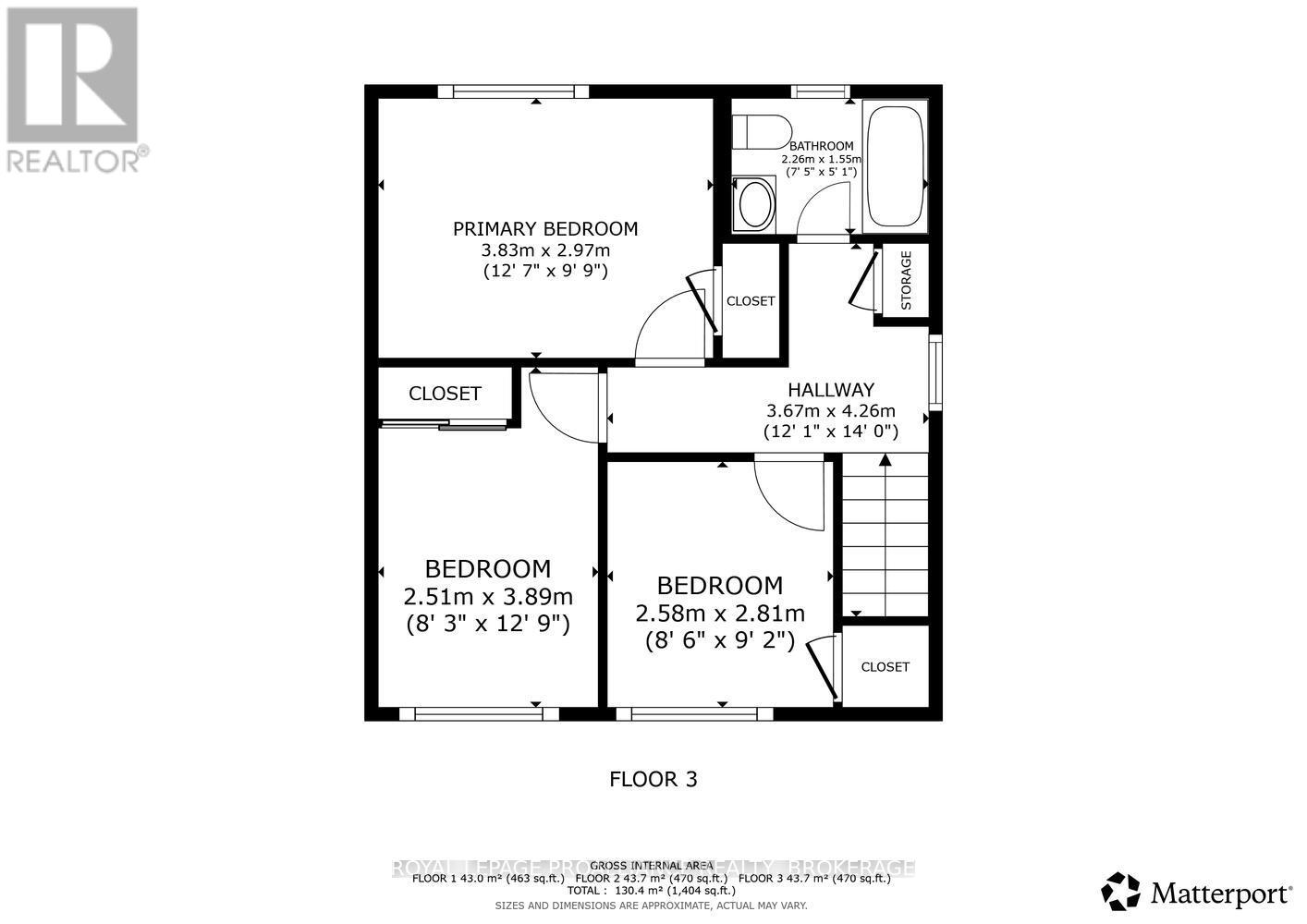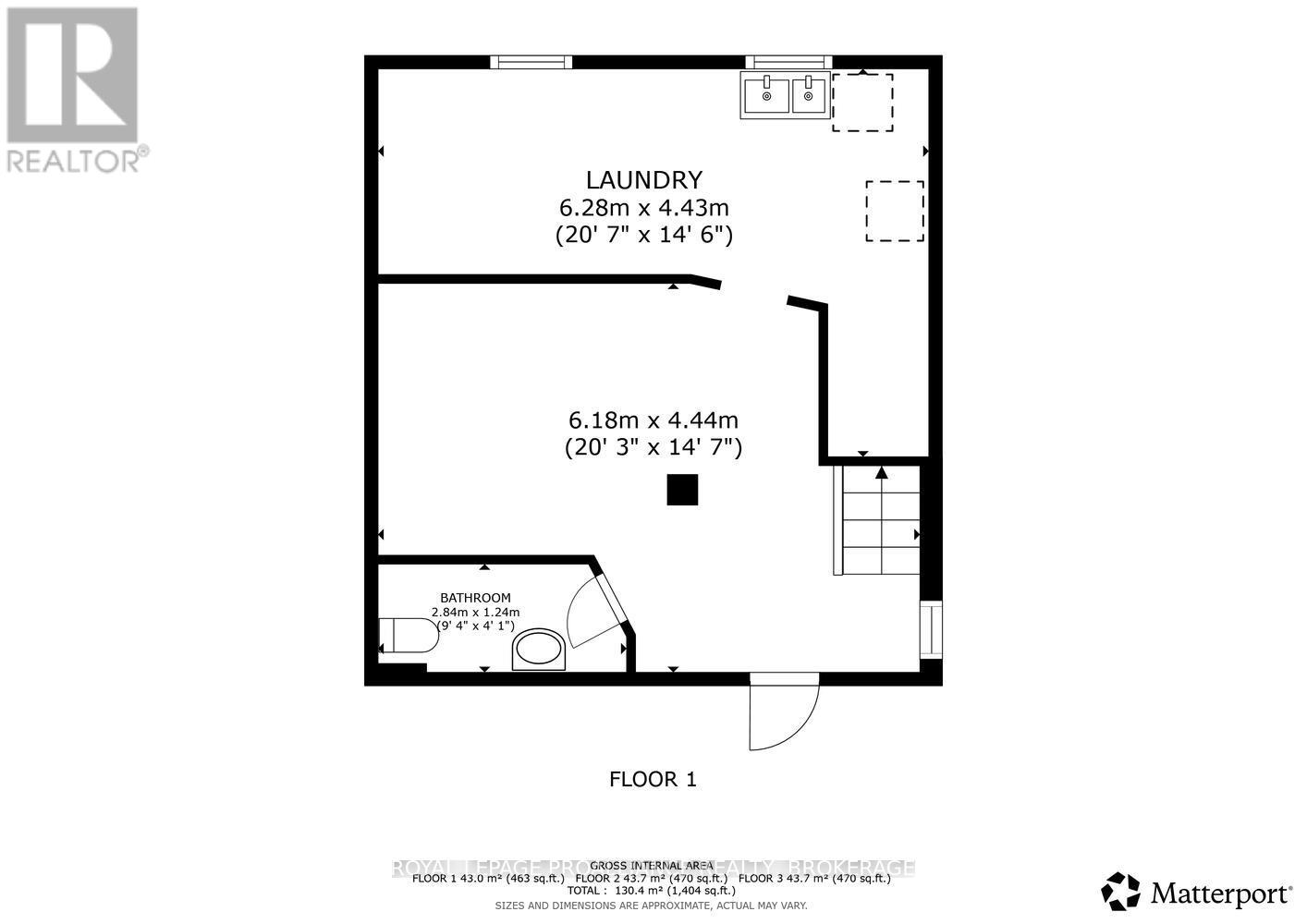322 Meadowcrest Road Kingston, Ontario K7M 3S3
$429,900
It sounds like a charming home with a lot of potential! The semi-detached layout is definitely a rarity in the area, and the fact that it's close to schools, shopping, and public amenities and a private pool is a huge plus. It's also great for first-time buyers with the updated features and spacious rooms.The large living room with natural light would be a great spot for relaxing or entertaining, and the finished basement gives extra living space. Plus, having a private and fenced yard on 3 sides, is ideal for families who want to enjoy some outdoor privacy. (id:50886)
Open House
This property has open houses!
2:00 pm
Ends at:4:00 pm
Property Details
| MLS® Number | X12375072 |
| Property Type | Single Family |
| Community Name | 28 - City SouthWest |
| Amenities Near By | Park, Place Of Worship, Public Transit |
| Community Features | Community Centre |
| Equipment Type | Water Heater - Gas, Water Heater |
| Features | Level Lot, Flat Site |
| Parking Space Total | 3 |
| Rental Equipment Type | Water Heater - Gas, Water Heater |
| Structure | Shed |
Building
| Bathroom Total | 2 |
| Bedrooms Above Ground | 3 |
| Bedrooms Total | 3 |
| Age | 51 To 99 Years |
| Appliances | Water Heater, Dryer, Washer |
| Basement Type | Full, Partial |
| Construction Style Attachment | Semi-detached |
| Cooling Type | None |
| Exterior Finish | Brick, Vinyl Siding |
| Foundation Type | Block |
| Half Bath Total | 1 |
| Heating Fuel | Natural Gas |
| Heating Type | Forced Air |
| Stories Total | 2 |
| Size Interior | 700 - 1,100 Ft2 |
| Type | House |
| Utility Water | Municipal Water |
Parking
| No Garage |
Land
| Acreage | No |
| Fence Type | Fenced Yard |
| Land Amenities | Park, Place Of Worship, Public Transit |
| Sewer | Sanitary Sewer |
| Size Depth | 100 Ft |
| Size Frontage | 41 Ft |
| Size Irregular | 41 X 100 Ft |
| Size Total Text | 41 X 100 Ft |
| Zoning Description | R1 |
Rooms
| Level | Type | Length | Width | Dimensions |
|---|---|---|---|---|
| Second Level | Bedroom | 2.51 m | 3.89 m | 2.51 m x 3.89 m |
| Second Level | Bedroom | 2.58 m | 2.81 m | 2.58 m x 2.81 m |
| Second Level | Bathroom | 2.26 m | 1.55 m | 2.26 m x 1.55 m |
| Lower Level | Bathroom | 2.84 m | 1.24 m | 2.84 m x 1.24 m |
| Lower Level | Recreational, Games Room | 6.18 m | 4.44 m | 6.18 m x 4.44 m |
| Lower Level | Laundry Room | 6.28 m | 4.43 m | 6.28 m x 4.43 m |
| Main Level | Living Room | 3.39 m | 6.95 m | 3.39 m x 6.95 m |
| Main Level | Kitchen | 3.35 m | 3.07 m | 3.35 m x 3.07 m |
| Main Level | Primary Bedroom | 3.83 m | 2.97 m | 3.83 m x 2.97 m |
Contact Us
Contact us for more information
John Macintyre
Salesperson
johnmacintyre.royallepage.ca/
7-640 Cataraqui Woods Drive
Kingston, Ontario K7P 2Y5
(613) 384-1200
www.discoverroyallepage.ca/

