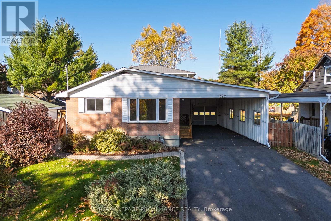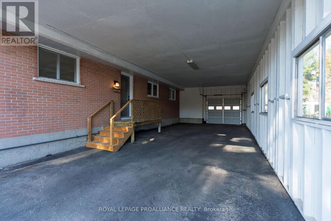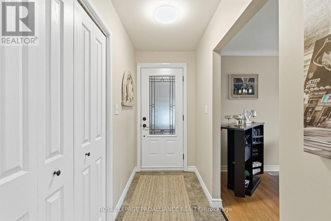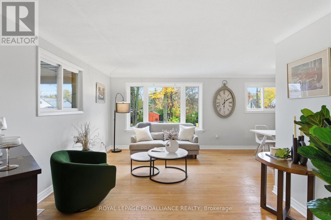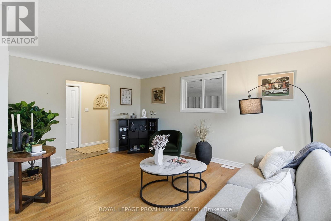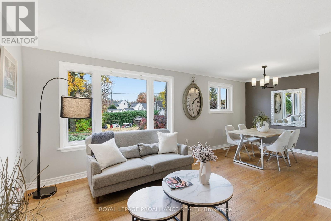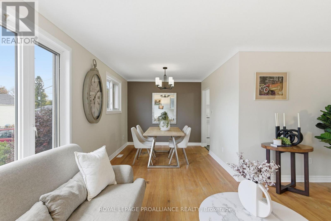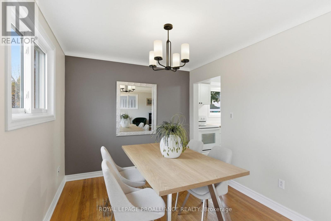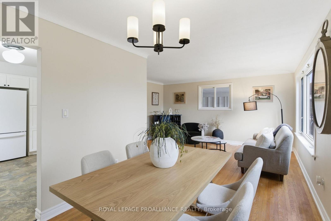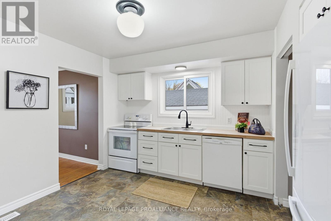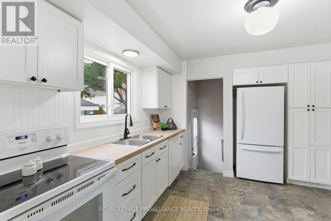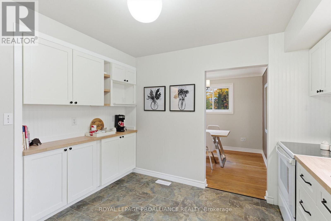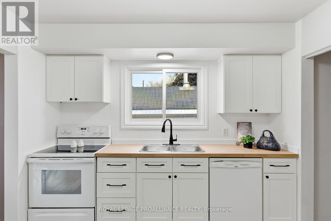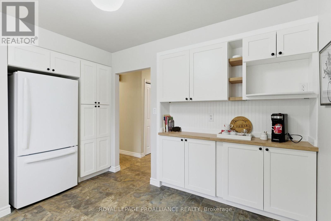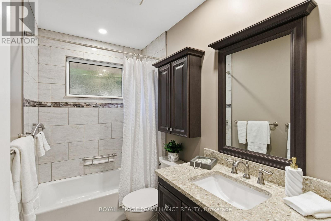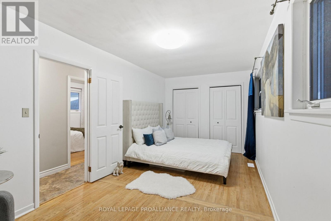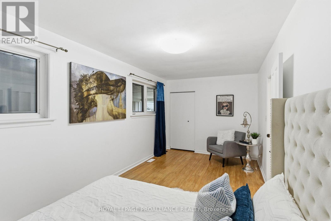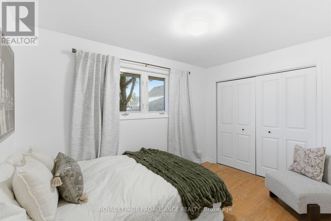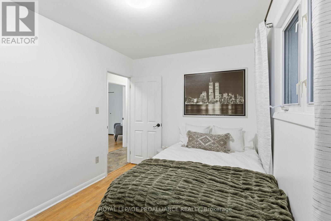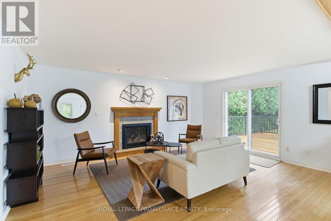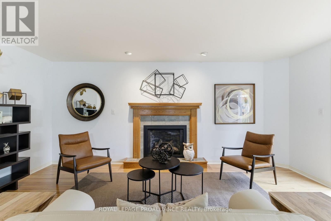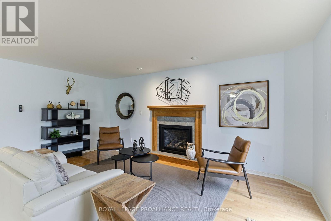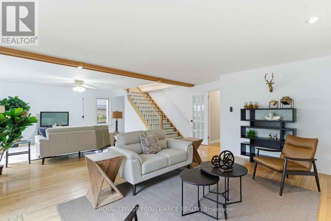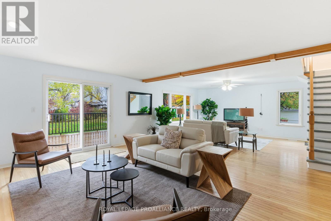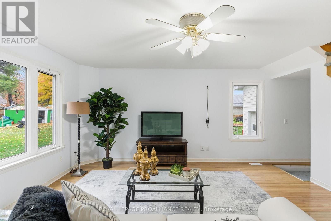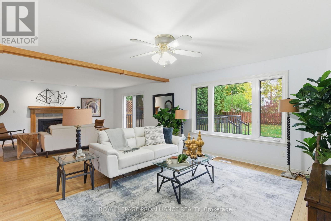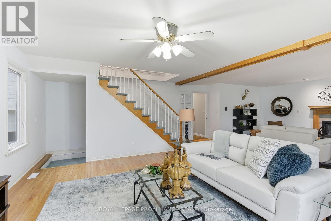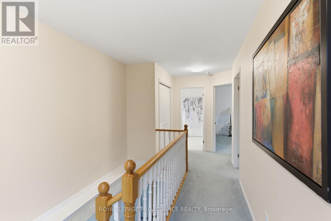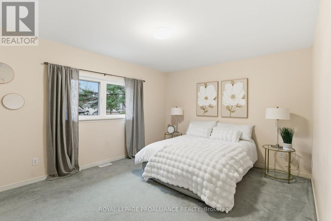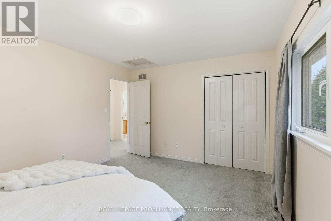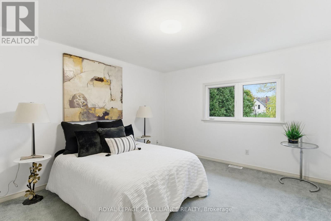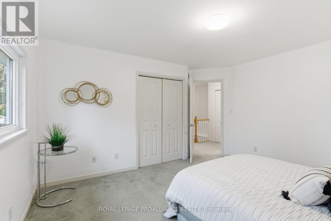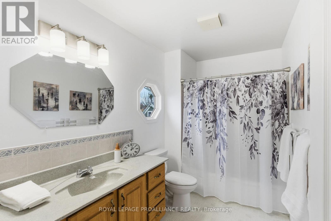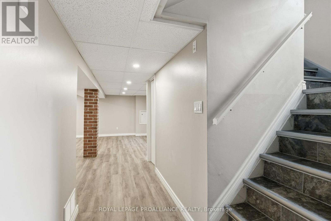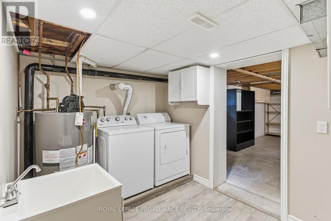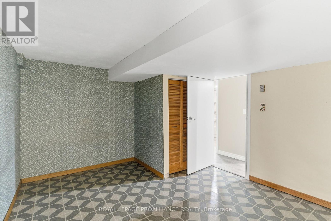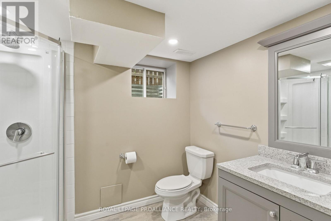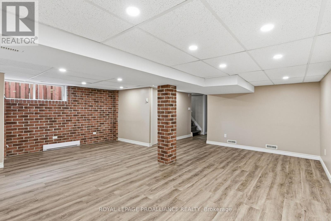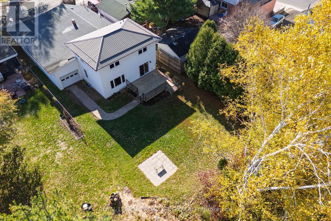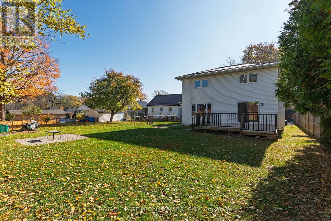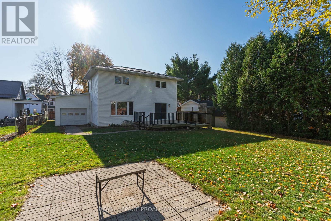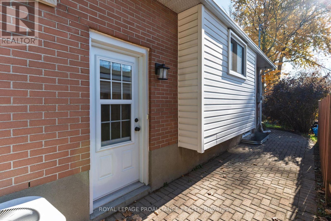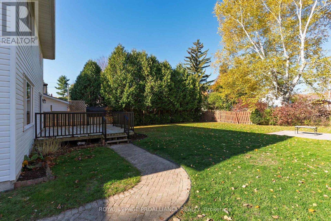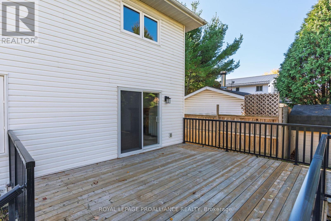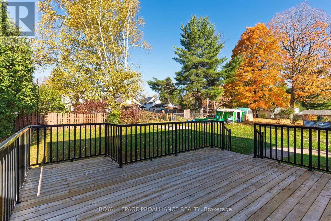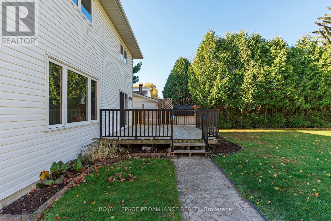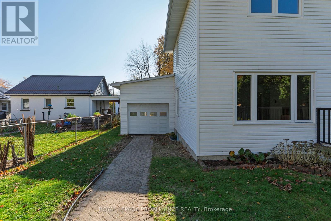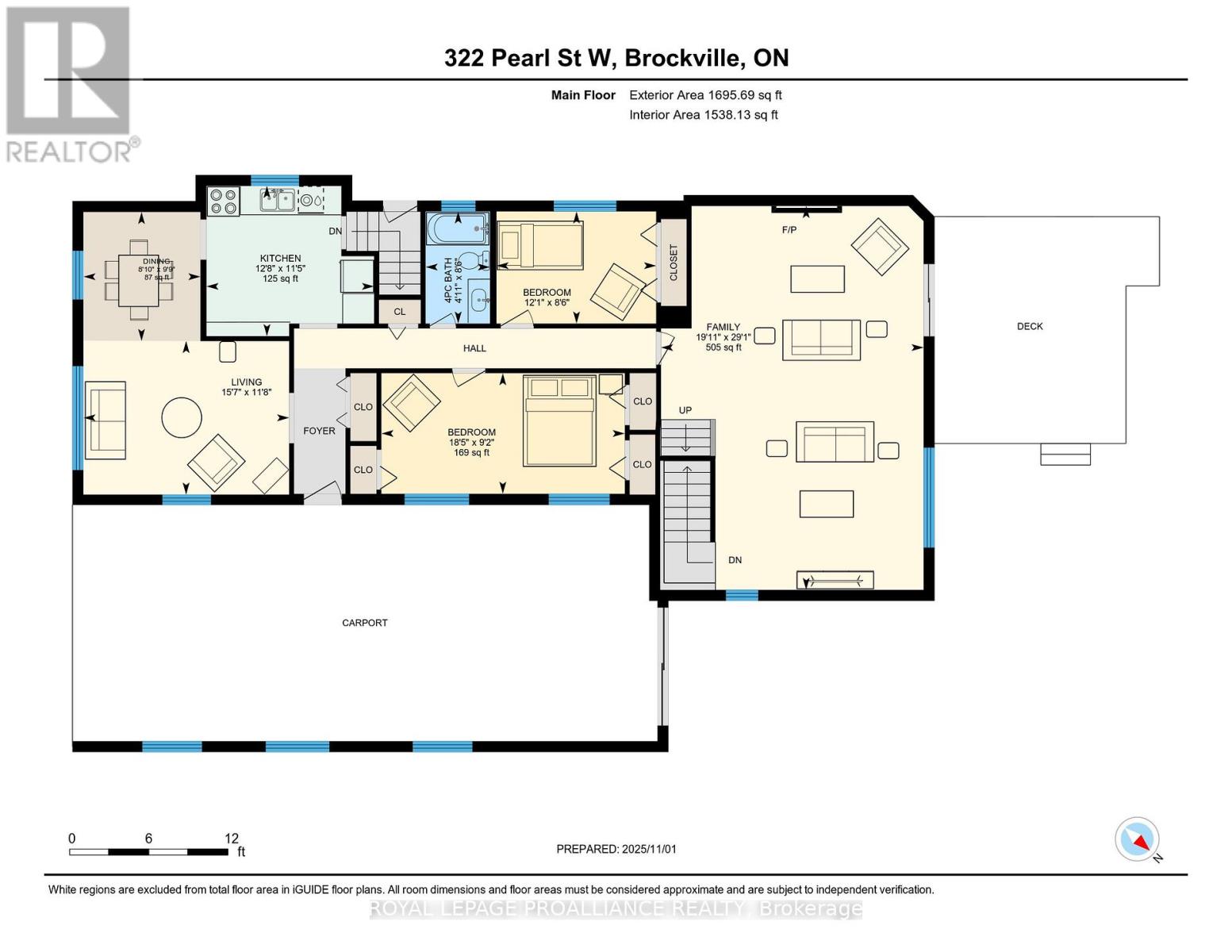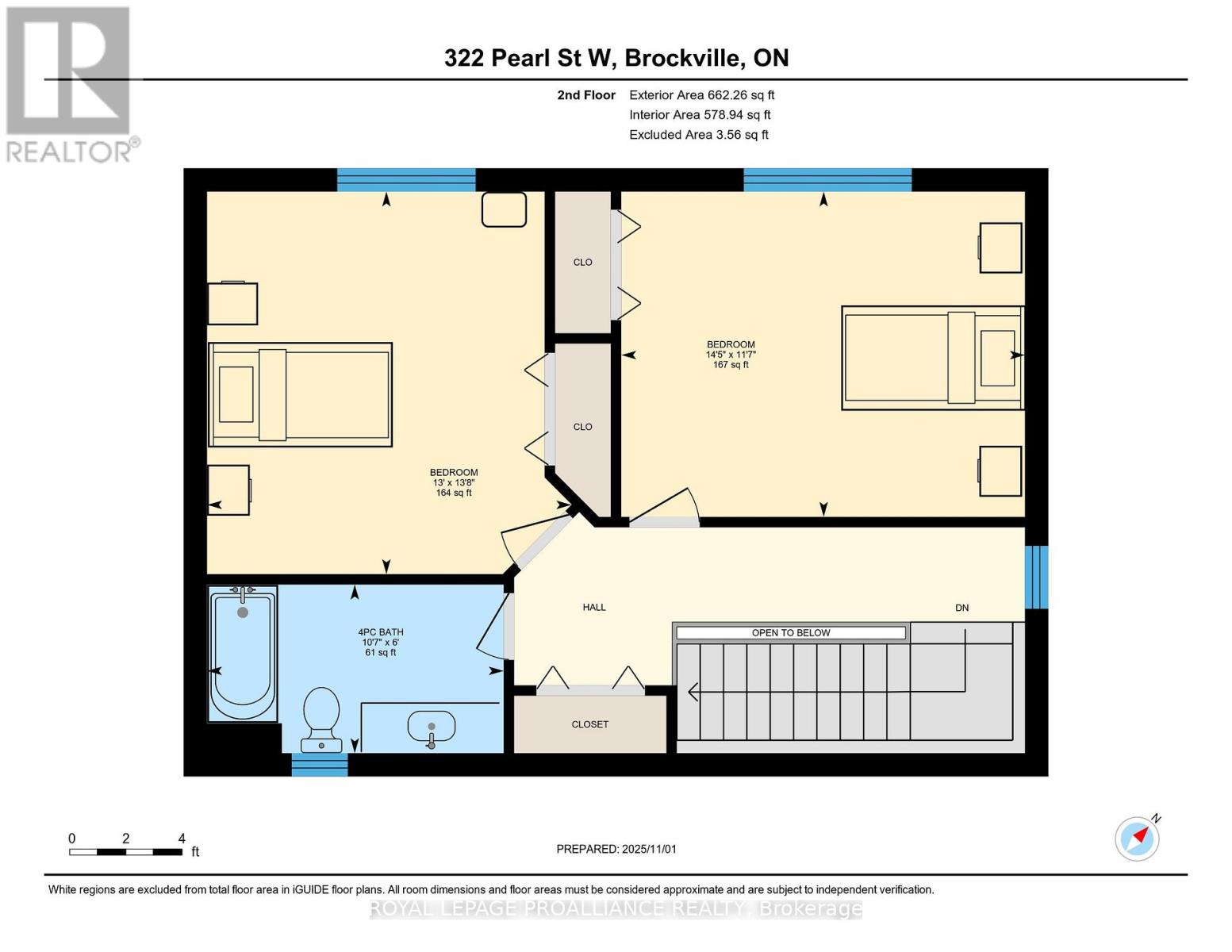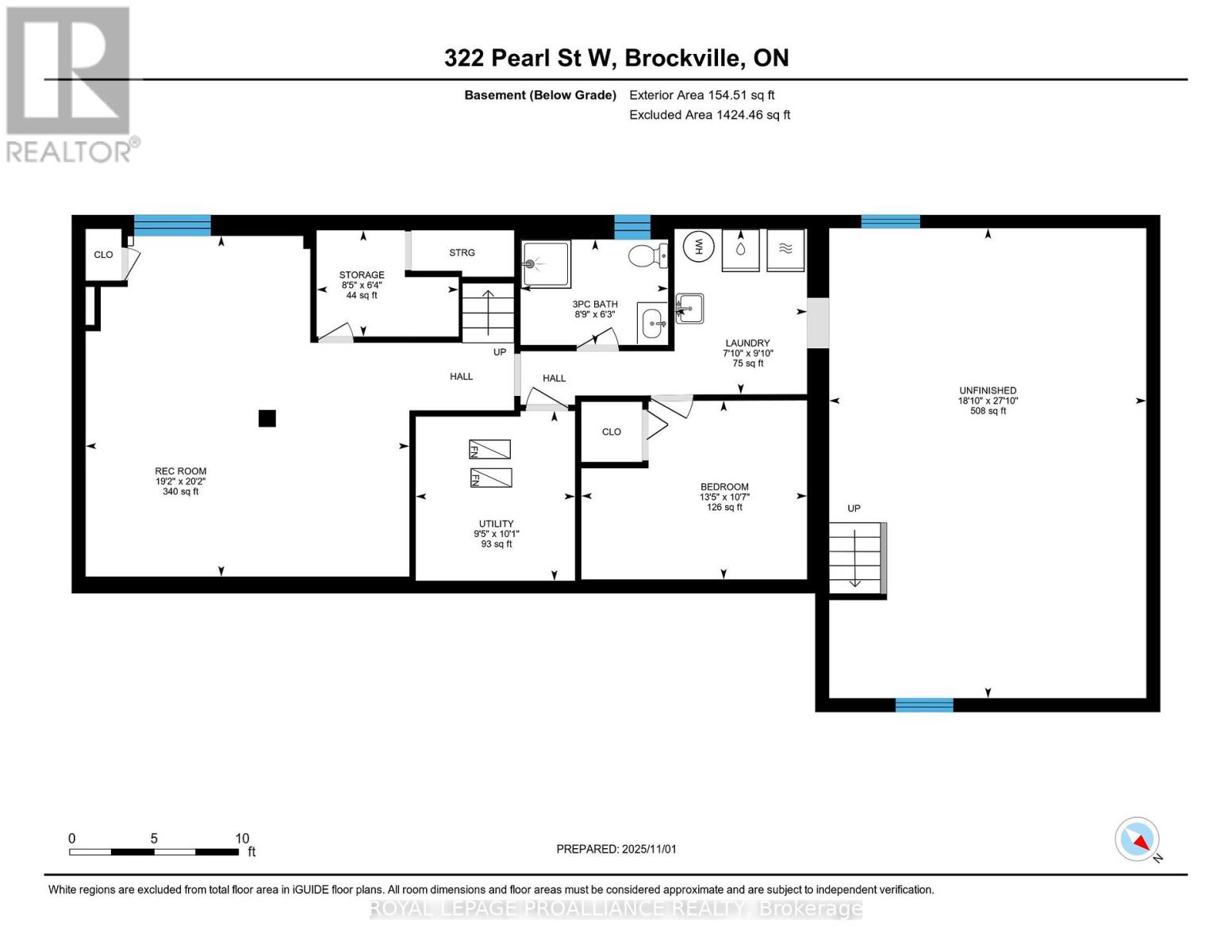322 Pearl Street Brockville, Ontario K6V 4E2
$529,900
1,695 sq ft bungalow w/huge family room addition and guest loft. Ideal for multi-generational, blended family or granny suite. Large lot at the quiet end of a quiet no through street, the setting feels private and welcoming, with the Brock Trail just around the corner for daily walks, bike rides, or a scenic shortcut to town. In winter, the nearby creek often freezes, creating a nostalgic spot for neighbourhood skating. Inside, the main level provides easy everyday living with a combined living, dining area and a new modern kitchen, The highlight of this level is the expansive family room - a true gathering space - featuring a gas fireplace and direct access to the large back deck overlooking the spacious lot. The second floor adds two more bedrooms and another full bath, offering versatility for children, guests, work-from-home needs, or hobbies. The lower level contributes even more usable space with a recreation room, 3-piece bath, laundry area, and plenty of storage. Huge carport, gas heat, and central air. Perfectly situated near schools, downtown, and St. Lawrence Park, this is a wonderful opportunity to own a home that delivers far more than meets the eye - in both size and lifestyle. Home inspection available. Check the "virtual tour" button for walk through of this home with floor plans. (id:50886)
Property Details
| MLS® Number | X12520002 |
| Property Type | Single Family |
| Community Name | 810 - Brockville |
| Equipment Type | Water Heater - Gas, Water Heater |
| Features | Irregular Lot Size |
| Parking Space Total | 6 |
| Rental Equipment Type | Water Heater - Gas, Water Heater |
Building
| Bathroom Total | 3 |
| Bedrooms Above Ground | 4 |
| Bedrooms Total | 4 |
| Amenities | Fireplace(s) |
| Appliances | Dishwasher, Dryer, Stove, Washer, Refrigerator |
| Architectural Style | Bungalow |
| Basement Development | Partially Finished |
| Basement Type | Partial (partially Finished) |
| Construction Style Attachment | Detached |
| Cooling Type | Central Air Conditioning |
| Exterior Finish | Vinyl Siding, Brick |
| Fireplace Present | Yes |
| Fireplace Total | 1 |
| Foundation Type | Poured Concrete, Block |
| Heating Fuel | Natural Gas |
| Heating Type | Forced Air |
| Stories Total | 1 |
| Size Interior | 2,000 - 2,500 Ft2 |
| Type | House |
| Utility Water | Municipal Water |
Parking
| Carport | |
| Garage |
Land
| Acreage | No |
| Sewer | Sanitary Sewer |
| Size Depth | 155 Ft ,2 In |
| Size Frontage | 55 Ft ,3 In |
| Size Irregular | 55.3 X 155.2 Ft |
| Size Total Text | 55.3 X 155.2 Ft |
Rooms
| Level | Type | Length | Width | Dimensions |
|---|---|---|---|---|
| Second Level | Bedroom 3 | 3.95 m | 4.15 m | 3.95 m x 4.15 m |
| Second Level | Bedroom 4 | 4.38 m | 3.53 m | 4.38 m x 3.53 m |
| Second Level | Bathroom | 3.22 m | 1.83 m | 3.22 m x 1.83 m |
| Lower Level | Recreational, Games Room | 6.15 m | 5.85 m | 6.15 m x 5.85 m |
| Lower Level | Office | 3.23 m | 4.08 m | 3.23 m x 4.08 m |
| Lower Level | Laundry Room | 2.99 m | 2.39 m | 2.99 m x 2.39 m |
| Lower Level | Bathroom | 1.91 m | 2.67 m | 1.91 m x 2.67 m |
| Lower Level | Utility Room | 3.07 m | 2.88 m | 3.07 m x 2.88 m |
| Lower Level | Other | 1.92 m | 2.57 m | 1.92 m x 2.57 m |
| Main Level | Living Room | 3.55 m | 4.76 m | 3.55 m x 4.76 m |
| Main Level | Dining Room | 2.98 m | 2.71 m | 2.98 m x 2.71 m |
| Main Level | Kitchen | 3.47 m | 3.87 m | 3.47 m x 3.87 m |
| Main Level | Family Room | 8.88 m | 6.07 m | 8.88 m x 6.07 m |
| Main Level | Primary Bedroom | 2.79 m | 5.63 m | 2.79 m x 5.63 m |
| Main Level | Bedroom | 2.59 m | 3.69 m | 2.59 m x 3.69 m |
| Main Level | Bathroom | 2.59 m | 1.49 m | 2.59 m x 1.49 m |
https://www.realtor.ca/real-estate/29078645/322-pearl-street-brockville-810-brockville
Contact Us
Contact us for more information
Mary Ann Keary
Broker
www.brockvillehouses.com/
2a-2495 Parkedale Avenue
Brockville, Ontario K6V 3H2
(613) 345-3664
www.discoverroyallepage.com/brockville

