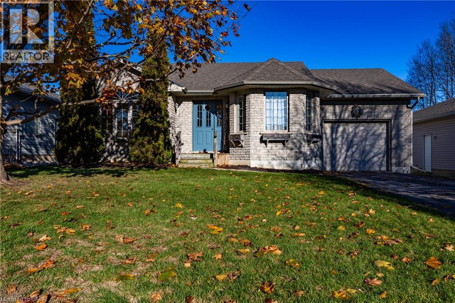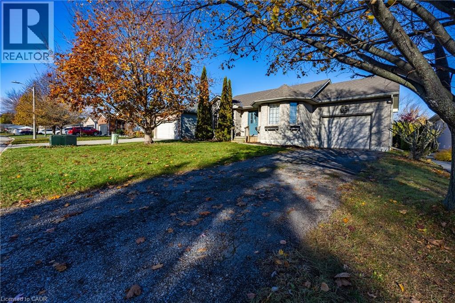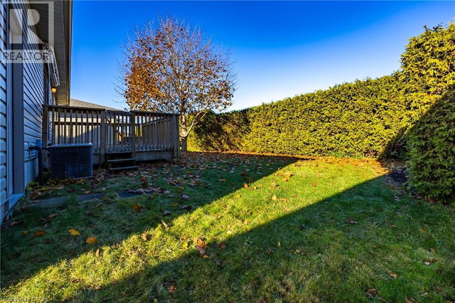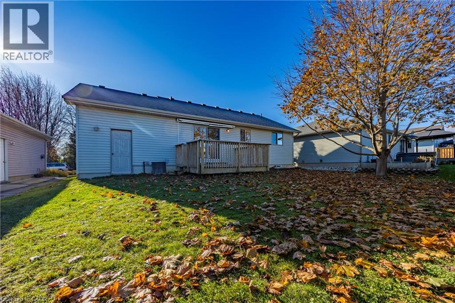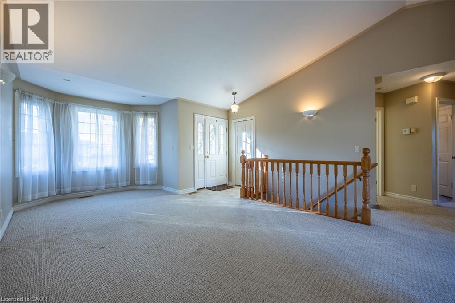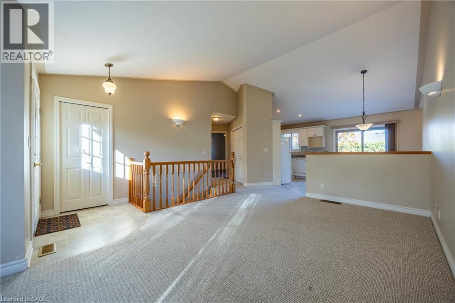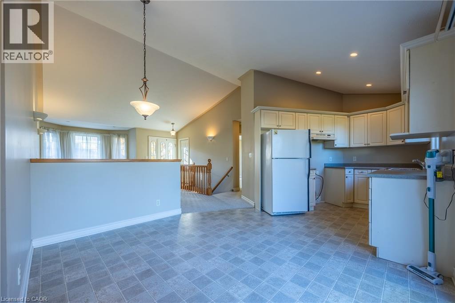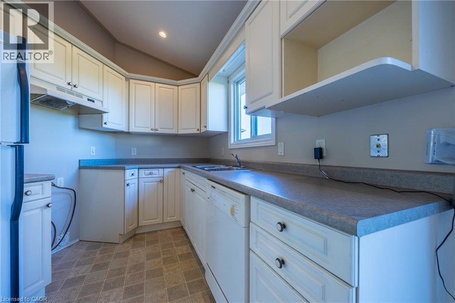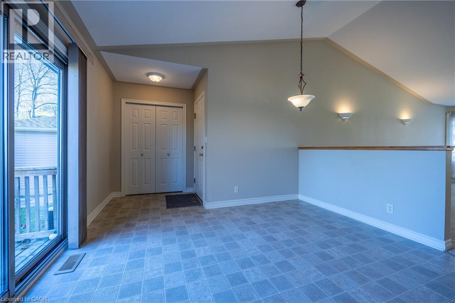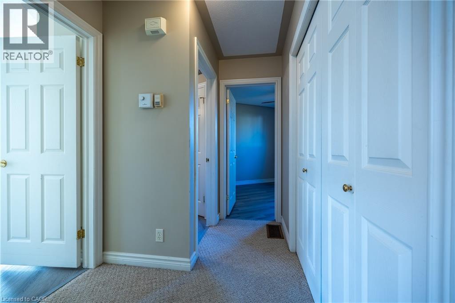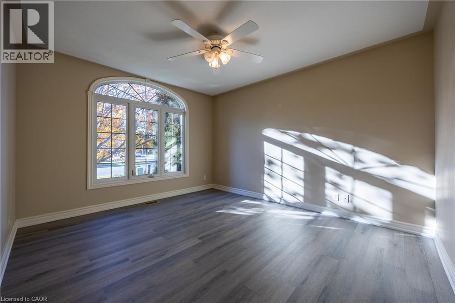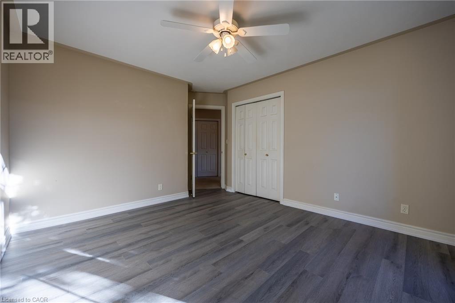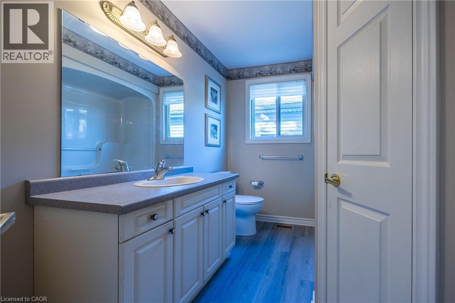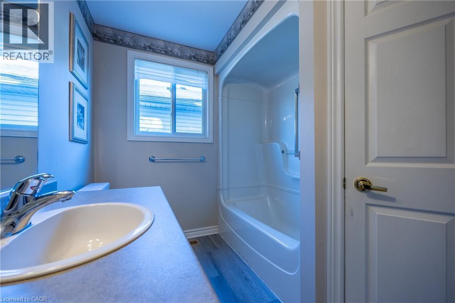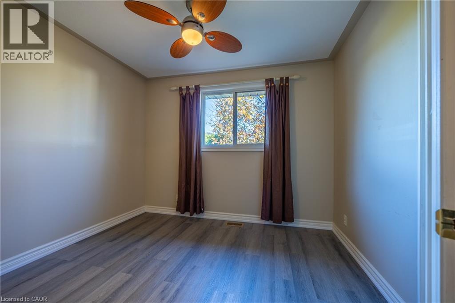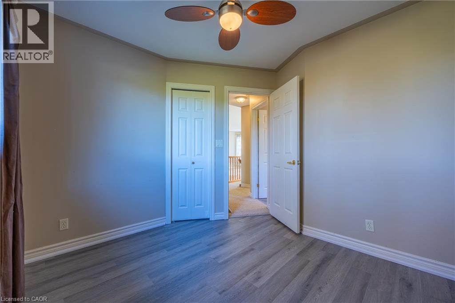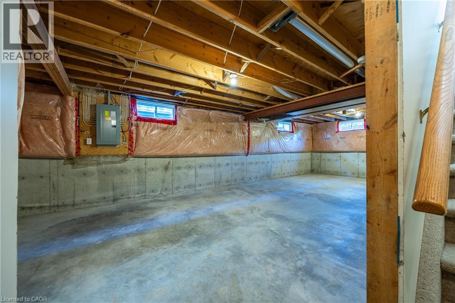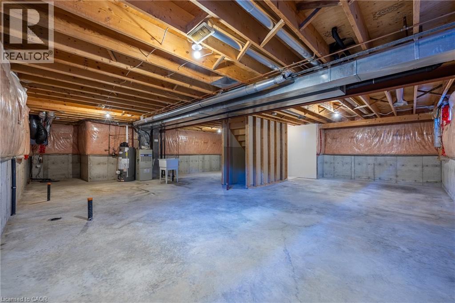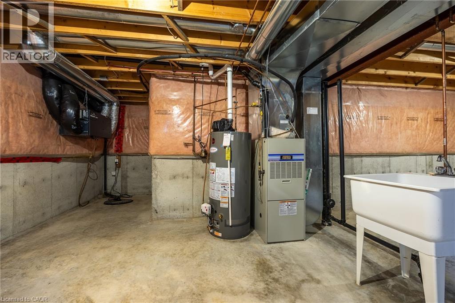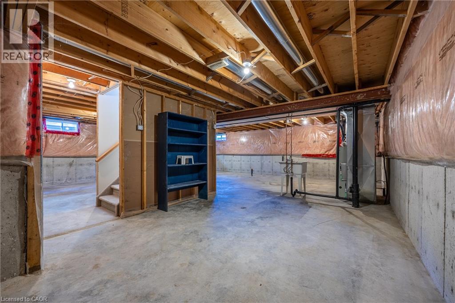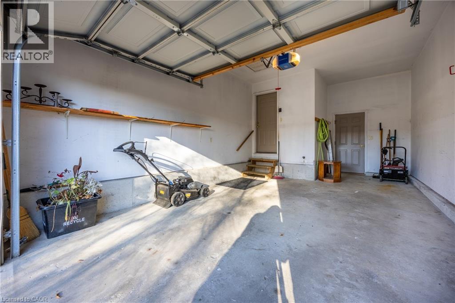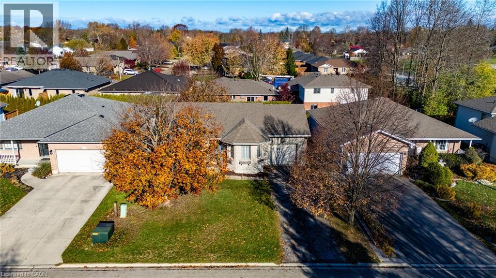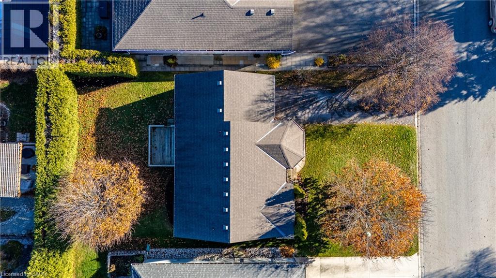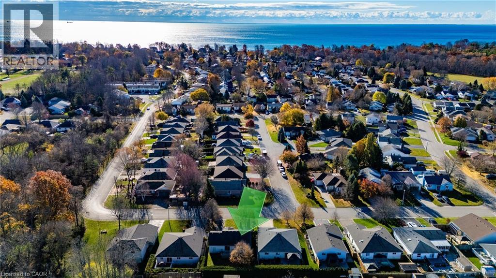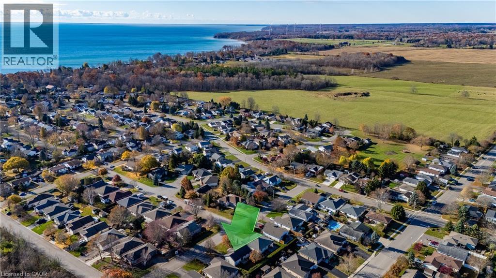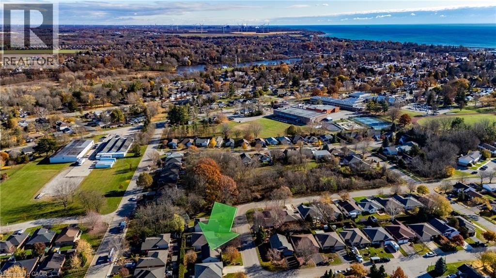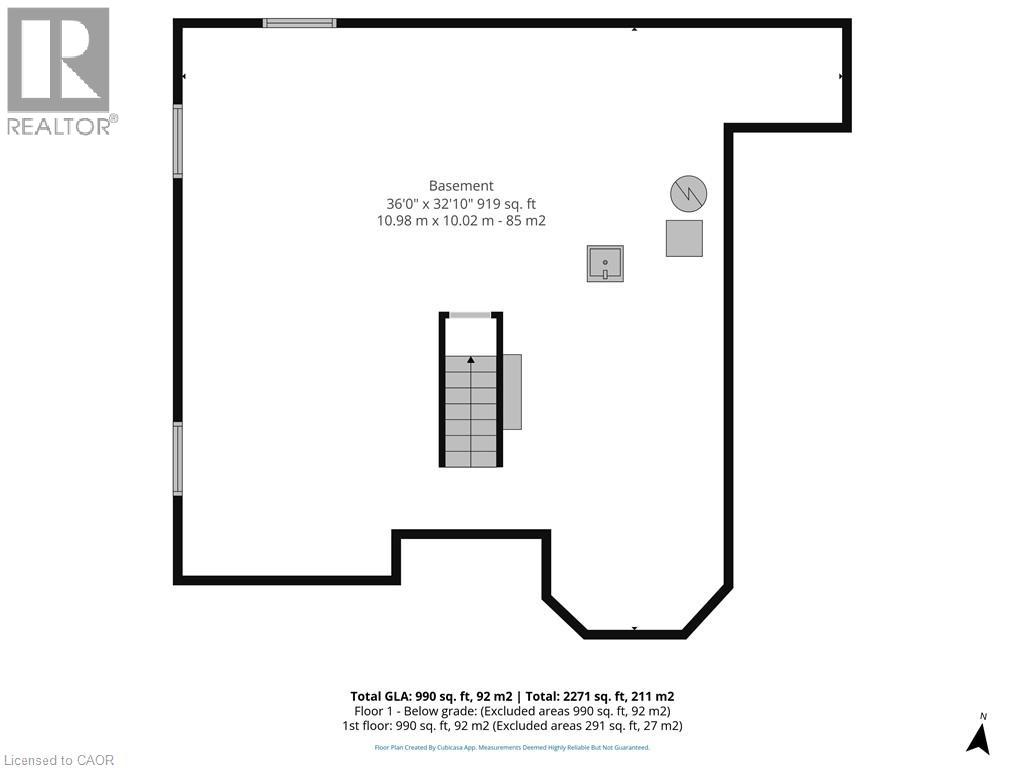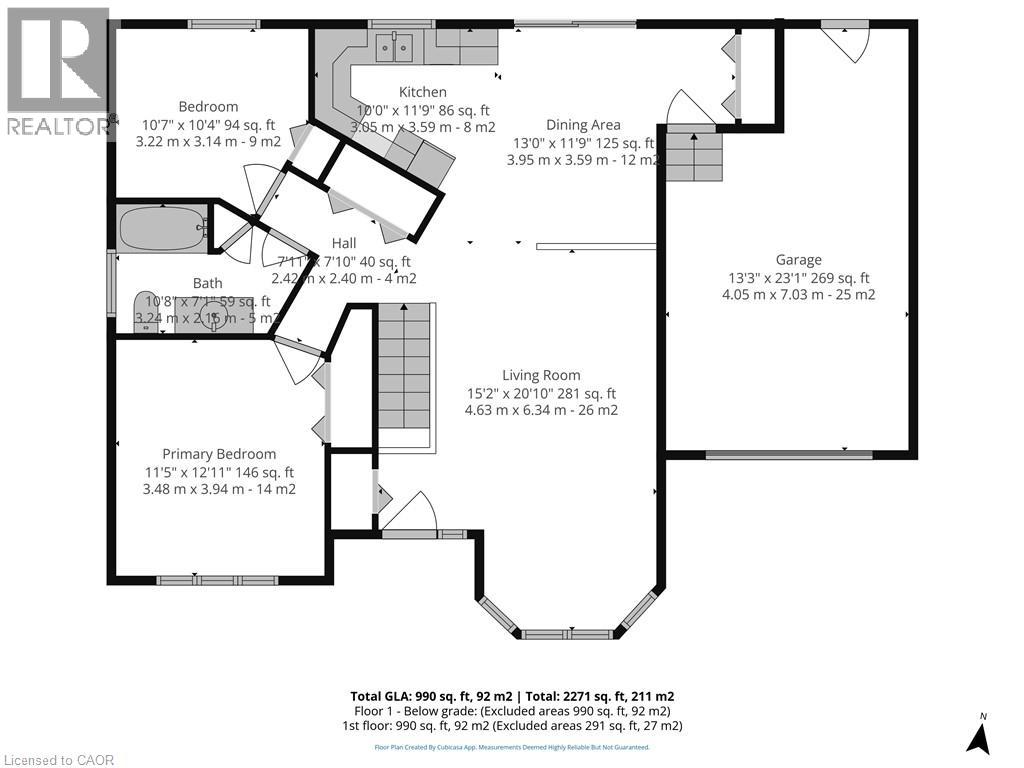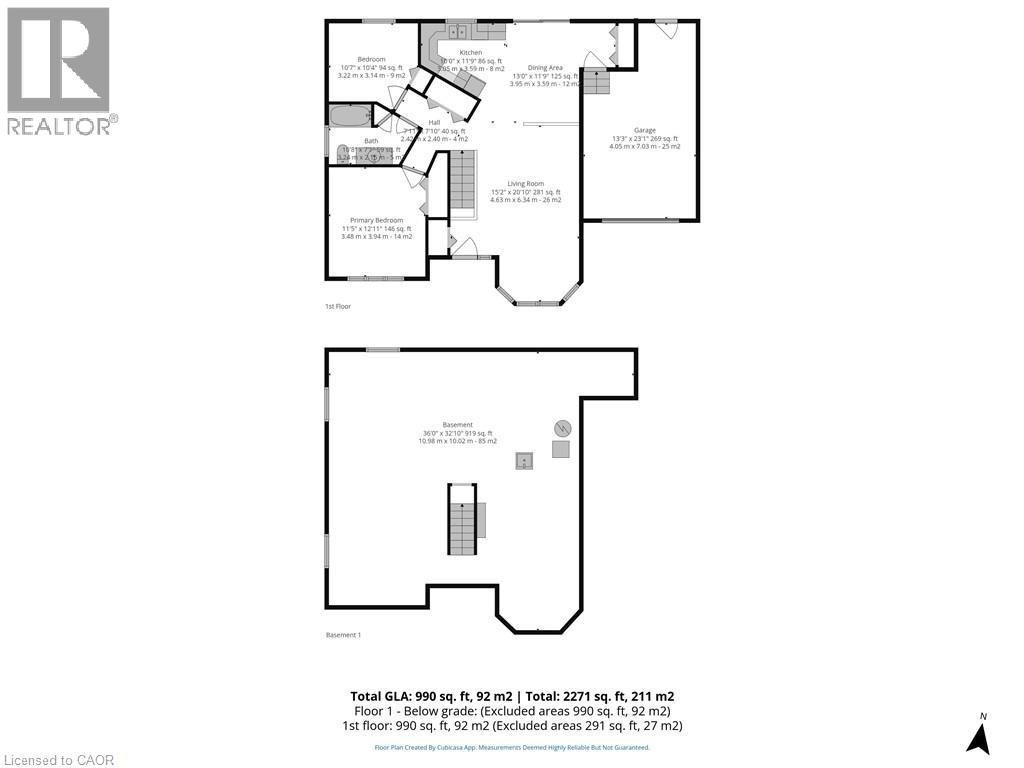322 Richardson Drive Port Dover, Ontario N0A 1N4
2 Bedroom
1 Bathroom
990 ft2
Bungalow
Central Air Conditioning
Forced Air
$549,000
Looking to move to Port Dover... This 2bedroom, 1 bath bungalow is perfect for retirees, first time home buyers or anyone just looking for a one level bungalow in a great neighbourhood. The basement is a blank canvas waiting for the new home owner to put their personal touches on it. The home is located close to schools, arena, community centre, shopping, and even a short walk to the beach. Come and check this listing out before it is sold. (id:50886)
Property Details
| MLS® Number | 40788198 |
| Property Type | Single Family |
| Amenities Near By | Park, Schools, Shopping |
| Community Features | Community Centre |
| Equipment Type | Water Heater |
| Features | Sump Pump, Automatic Garage Door Opener |
| Parking Space Total | 3 |
| Rental Equipment Type | Water Heater |
Building
| Bathroom Total | 1 |
| Bedrooms Above Ground | 2 |
| Bedrooms Total | 2 |
| Appliances | Dishwasher, Refrigerator, Hood Fan |
| Architectural Style | Bungalow |
| Basement Development | Unfinished |
| Basement Type | Full (unfinished) |
| Constructed Date | 2001 |
| Construction Style Attachment | Detached |
| Cooling Type | Central Air Conditioning |
| Exterior Finish | Brick, Vinyl Siding |
| Foundation Type | Poured Concrete |
| Heating Type | Forced Air |
| Stories Total | 1 |
| Size Interior | 990 Ft2 |
| Type | House |
| Utility Water | Municipal Water |
Parking
| Attached Garage |
Land
| Acreage | No |
| Land Amenities | Park, Schools, Shopping |
| Sewer | Municipal Sewage System |
| Size Depth | 95 Ft |
| Size Frontage | 53 Ft |
| Size Irregular | 0.11 |
| Size Total | 0.11 Ac|under 1/2 Acre |
| Size Total Text | 0.11 Ac|under 1/2 Acre |
| Zoning Description | R1-b |
Rooms
| Level | Type | Length | Width | Dimensions |
|---|---|---|---|---|
| Main Level | Bedroom | 10'7'' x 10'4'' | ||
| Main Level | 4pc Bathroom | 10'8'' x 7'1'' | ||
| Main Level | Primary Bedroom | 11'5'' x 12'11'' | ||
| Main Level | Kitchen | 10'0'' x 11'9'' | ||
| Main Level | Dining Room | 13'0'' x 11'9'' | ||
| Main Level | Living Room | 15'2'' x 20'10'' |
https://www.realtor.ca/real-estate/29105272/322-richardson-drive-port-dover
Contact Us
Contact us for more information
Teresa Doughty
Salesperson
www.remax.ca/on/teresa-doughty-p102119268-ag
www.facebook.com/Dougty.Realtor
www.instagram.com/treedoughty/
RE/MAX Erie Shores Realty Inc. Brokerage
103 Queensway East
Simcoe, Ontario N3Y 4M5
103 Queensway East
Simcoe, Ontario N3Y 4M5
(519) 426-0081
(519) 426-2424
www.simcoerealty.com/

