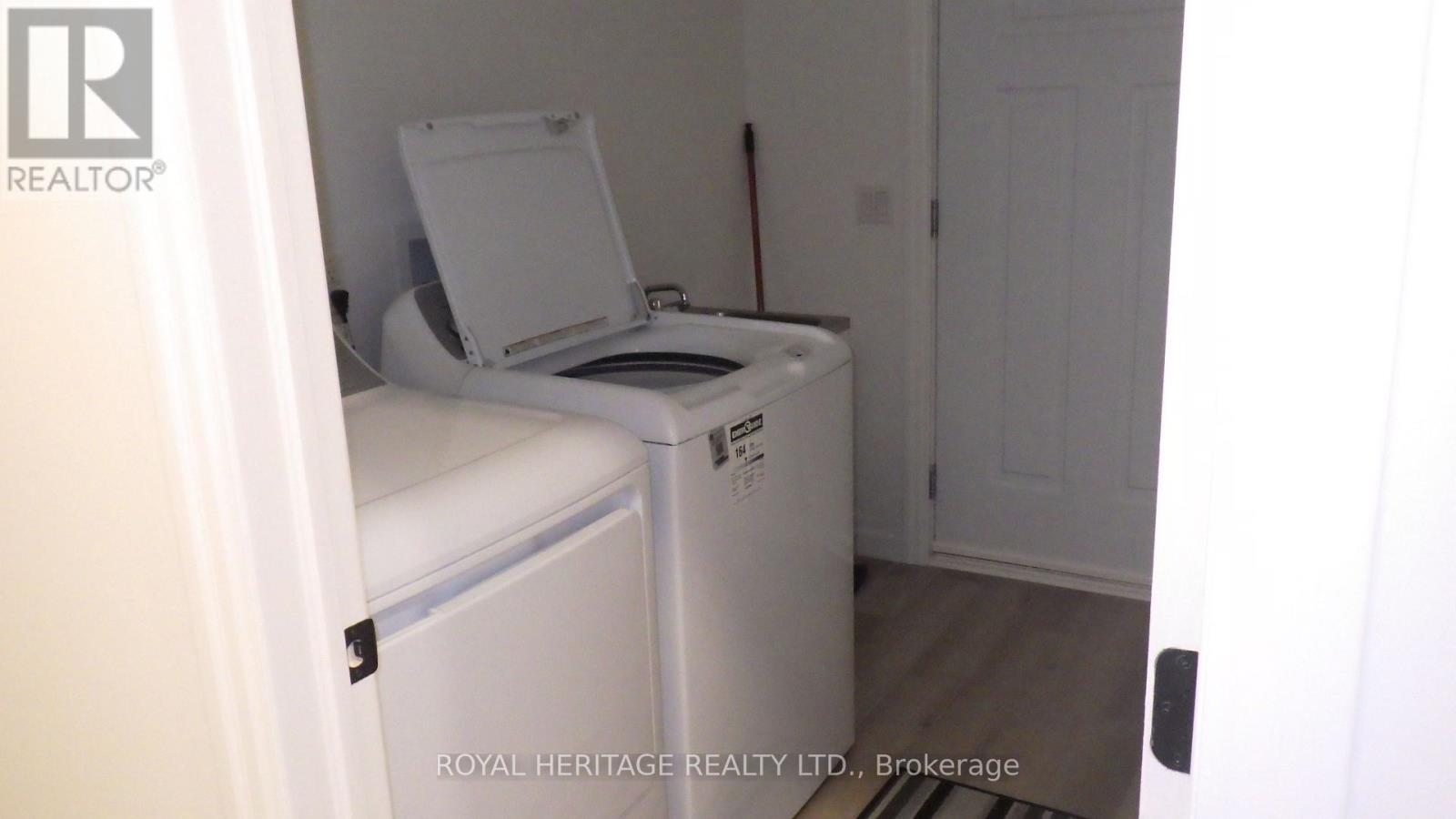322 River Street W Tweed, Ontario K0K 3J0
$649,900
Newer tasteful 3 brm. Family home w/ covered front porch and open concept w/ walkouts to covered rear deck w/piped in gas bbq. Fabulous rear yard. Beautiful landscaped. Garden w/large boulders to accent the garden. This home has an oversized L-Shaped lower level w/endless possibilities. Easy to show you won't be disappointed. Walk to Stoco Lake waterfront park. Convenient to schools and shopping. Tweed is in an area with numerous lakes + river within miles of the town. This home has a oversized lower level with all the rough-ins for an in law apartment. **** EXTRAS **** Quiet downtown side street. Sparkles top to bottom. (id:50886)
Property Details
| MLS® Number | X10319714 |
| Property Type | Single Family |
| Amenities Near By | Schools |
| Parking Space Total | 5 |
Building
| Bathroom Total | 2 |
| Bedrooms Above Ground | 3 |
| Bedrooms Total | 3 |
| Appliances | Dishwasher, Dryer, Refrigerator, Stove, Washer |
| Architectural Style | Bungalow |
| Basement Development | Unfinished |
| Basement Type | Full (unfinished) |
| Construction Style Attachment | Detached |
| Cooling Type | Central Air Conditioning |
| Exterior Finish | Vinyl Siding |
| Fireplace Present | Yes |
| Flooring Type | Laminate |
| Heating Fuel | Natural Gas |
| Heating Type | Forced Air |
| Stories Total | 1 |
| Size Interior | 1,100 - 1,500 Ft2 |
| Type | House |
| Utility Water | Municipal Water |
Parking
| Attached Garage |
Land
| Acreage | No |
| Land Amenities | Schools |
| Sewer | Sanitary Sewer |
| Size Depth | 160 Ft ,2 In |
| Size Frontage | 63 Ft ,3 In |
| Size Irregular | 63.3 X 160.2 Ft |
| Size Total Text | 63.3 X 160.2 Ft |
Rooms
| Level | Type | Length | Width | Dimensions |
|---|---|---|---|---|
| Main Level | Kitchen | 3.6 m | 4.21 m | 3.6 m x 4.21 m |
| Main Level | Dining Room | 2.71 m | 5.07 m | 2.71 m x 5.07 m |
| Main Level | Living Room | 5.05 m | 6.04 m | 5.05 m x 6.04 m |
| Main Level | Primary Bedroom | 3.31 m | 3.85 m | 3.31 m x 3.85 m |
| Main Level | Bedroom | 2.45 m | 3.27 m | 2.45 m x 3.27 m |
| Main Level | Bedroom | 2.95 m | 2.88 m | 2.95 m x 2.88 m |
Utilities
| Cable | Available |
| Sewer | Installed |
https://www.realtor.ca/real-estate/27606961/322-river-street-w-tweed
Contact Us
Contact us for more information
John E. Alexander
Salesperson
501 Brock Street South
Whitby, Ontario L1N 4K8
(905) 493-3399
(905) 239-4807
www.royalheritagerealty.com/

















































