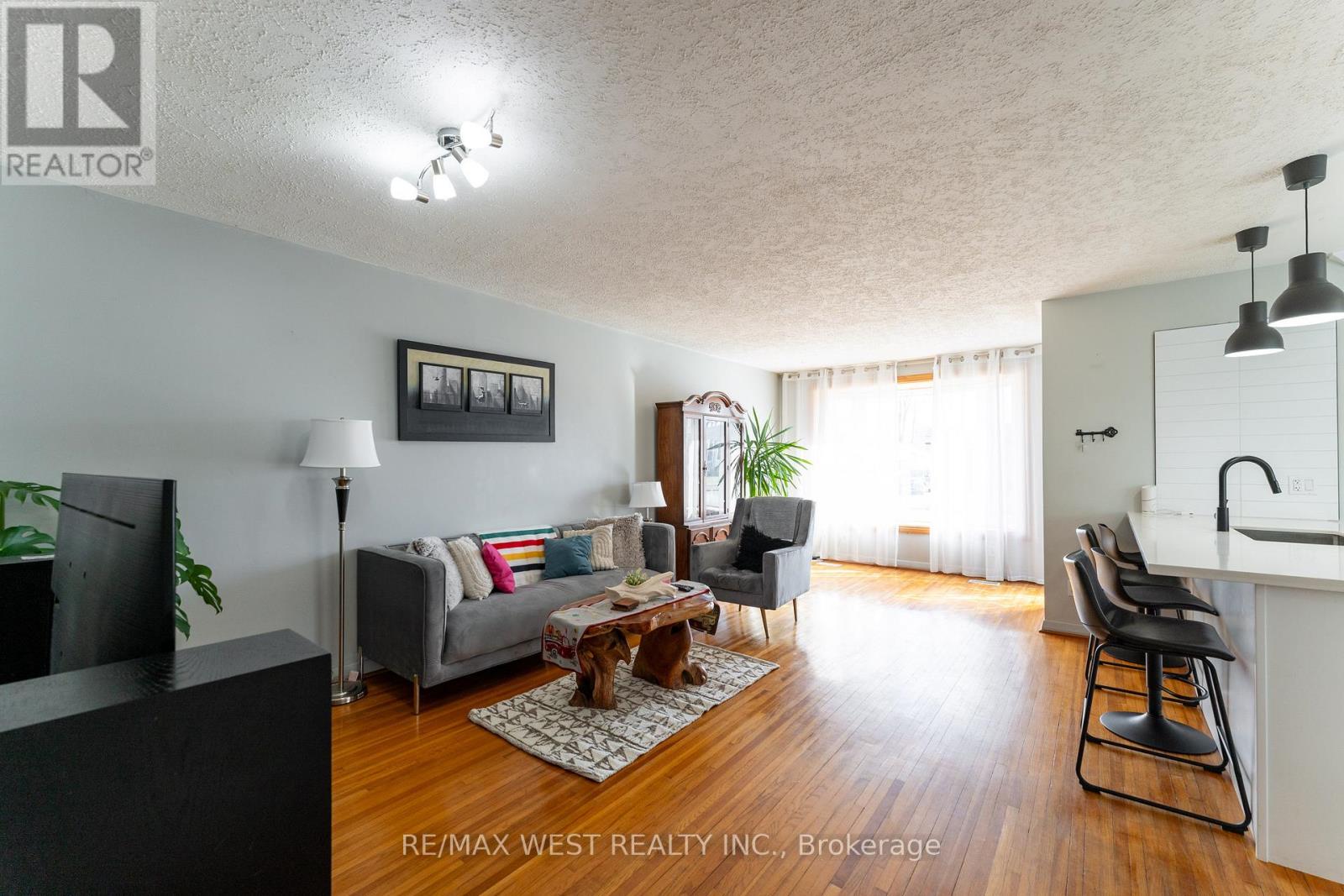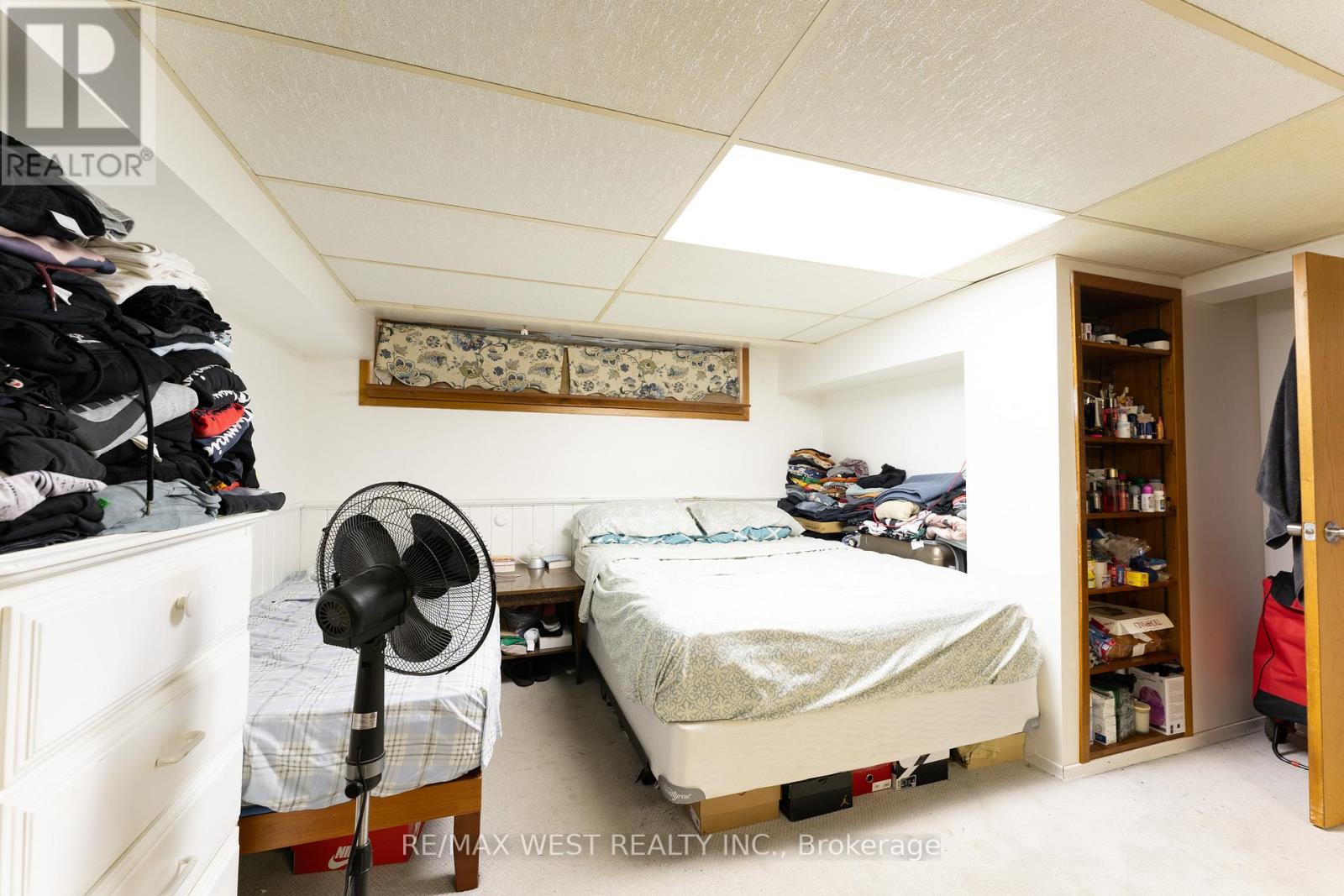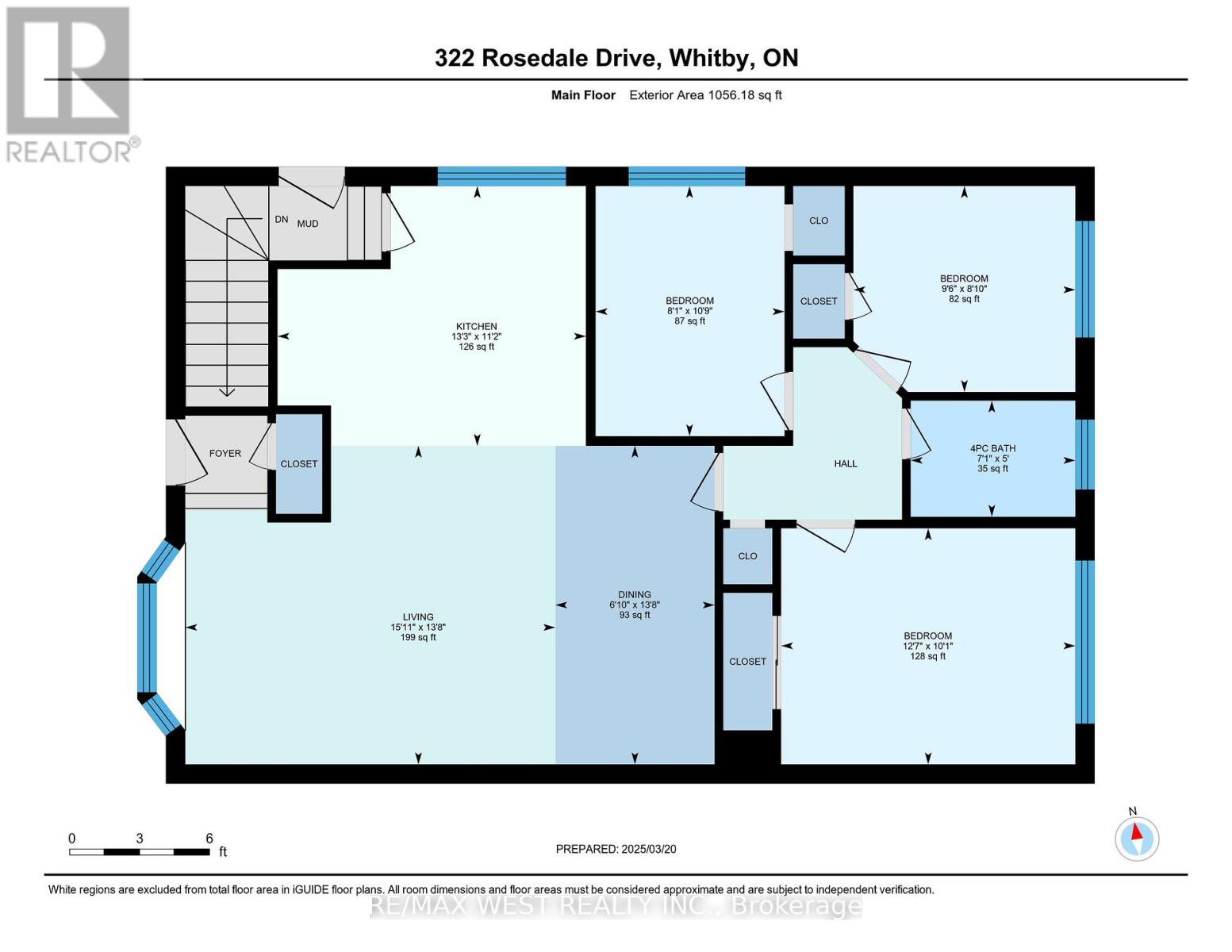322 Rosedale Drive Whitby, Ontario L1N 1Z3
$749,000
Beautifully maintained 3-bedroom semi-detached raised bungalow in Whitby's sought-after community, perfectly move-in ready! Enjoy bright, open living spaces, a stylish updated kitchen, and a fully finished basement ideal for family gatherings or home office setup. A fenced backyard provides private outdoor enjoyment, and the driveway comfortably parks three vehicles. Steps to parks, schools, Whitby GO, shopping, and easy Hwy 401 access. (id:50886)
Property Details
| MLS® Number | E12091437 |
| Property Type | Single Family |
| Community Name | Downtown Whitby |
| Features | Carpet Free |
| Parking Space Total | 3 |
Building
| Bathroom Total | 2 |
| Bedrooms Above Ground | 3 |
| Bedrooms Below Ground | 2 |
| Bedrooms Total | 5 |
| Age | 51 To 99 Years |
| Appliances | Dishwasher, Dryer, Range, Stove, Washer, Refrigerator |
| Architectural Style | Raised Bungalow |
| Basement Development | Finished |
| Basement Features | Separate Entrance, Walk Out |
| Basement Type | N/a (finished) |
| Construction Style Attachment | Semi-detached |
| Cooling Type | Central Air Conditioning |
| Exterior Finish | Brick, Concrete |
| Foundation Type | Poured Concrete |
| Heating Fuel | Natural Gas |
| Heating Type | Forced Air |
| Stories Total | 1 |
| Size Interior | 700 - 1,100 Ft2 |
| Type | House |
| Utility Water | Municipal Water |
Parking
| No Garage |
Land
| Acreage | No |
| Sewer | Sanitary Sewer |
| Size Depth | 100 Ft |
| Size Frontage | 35 Ft |
| Size Irregular | 35 X 100 Ft |
| Size Total Text | 35 X 100 Ft |
| Zoning Description | R3 |
Rooms
| Level | Type | Length | Width | Dimensions |
|---|---|---|---|---|
| Basement | Bedroom | 4.43 m | 6.37 m | 4.43 m x 6.37 m |
| Basement | Bedroom | 3.2 m | 3.16 m | 3.2 m x 3.16 m |
| Basement | Utility Room | 7.42 m | 5.84 m | 7.42 m x 5.84 m |
| Main Level | Bedroom | 3.27 m | 2.47 m | 3.27 m x 2.47 m |
| Main Level | Bedroom | 2.69 m | 2.9 m | 2.69 m x 2.9 m |
| Main Level | Bedroom | 3.09 m | 3.85 m | 3.09 m x 3.85 m |
| Main Level | Dining Room | 4.17 m | 2.08 m | 4.17 m x 2.08 m |
| Main Level | Kitchen | 3.4 m | 4.03 m | 3.4 m x 4.03 m |
| Main Level | Living Room | 4.17 m | 4.84 m | 4.17 m x 4.84 m |
Contact Us
Contact us for more information
Himani Sood
Salesperson
www.catchthekey.ca/
www.facebook.com/CatchTheKeyInc
twitter.com/CatchTheKeyInc
www.linkedin.com/company/catch-the-key-inc/
96 Rexdale Blvd.
Toronto, Ontario M9W 1N7
(416) 745-2300
(416) 745-1952
www.remaxwest.com/
Sushil Mishra
Salesperson
www.sushilmishra.ca/
www.facebook.com/showtimewithsushil/
twitter.com/Catchthekeyinc
www.linkedin.com/in/Sushilmishrarealestate/
96 Rexdale Blvd.
Toronto, Ontario M9W 1N7
(416) 745-2300
(416) 745-1952
www.remaxwest.com/

































