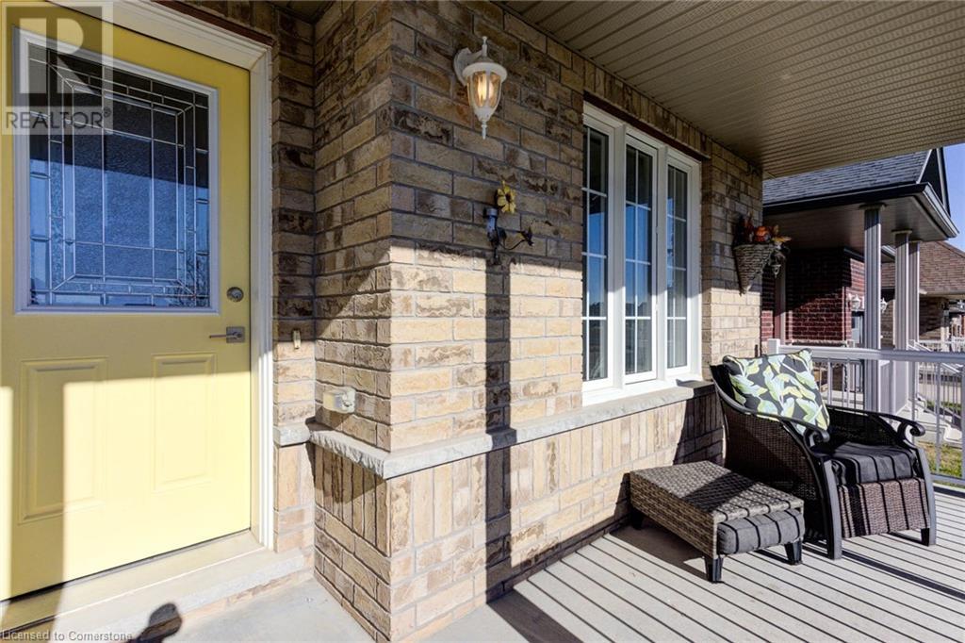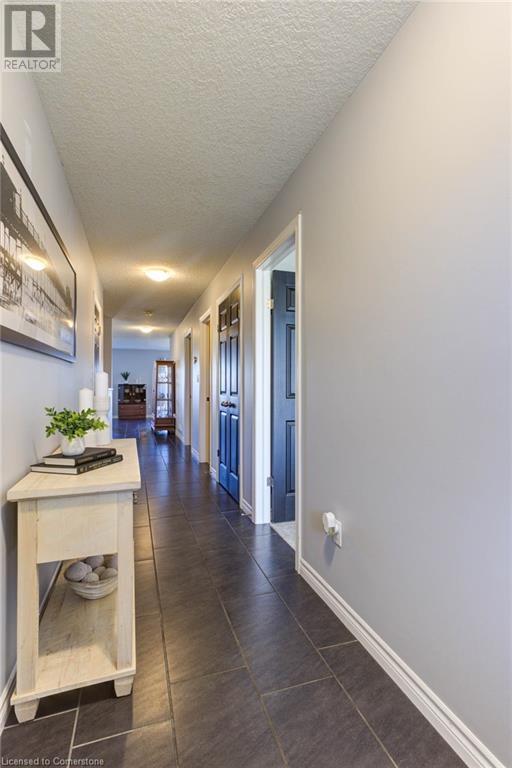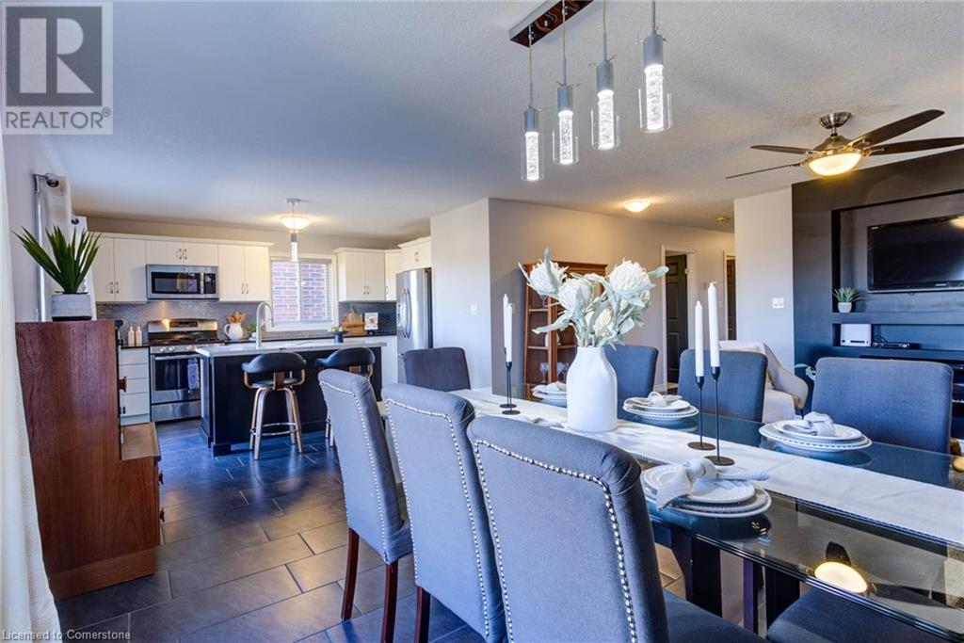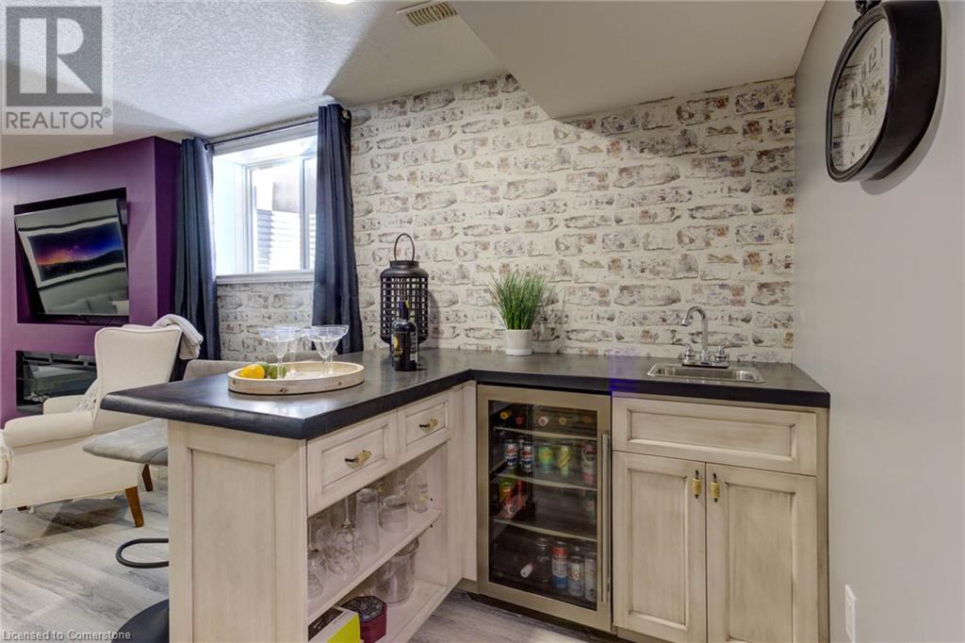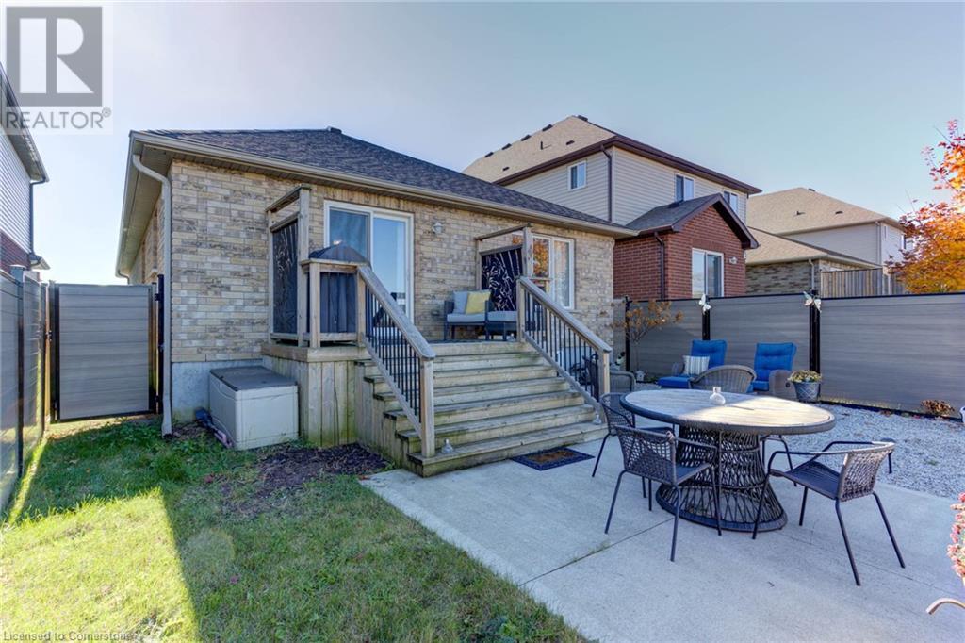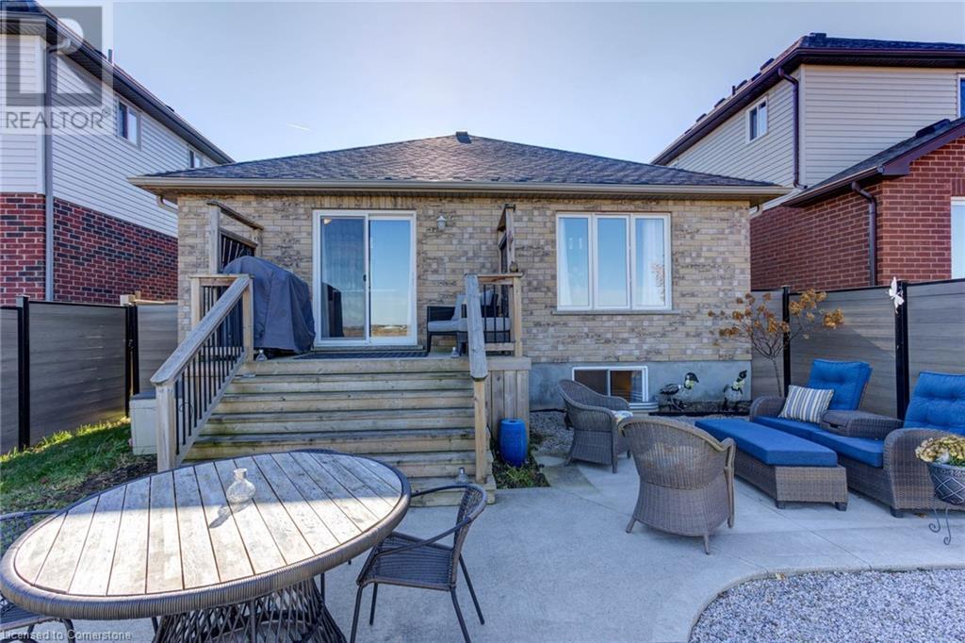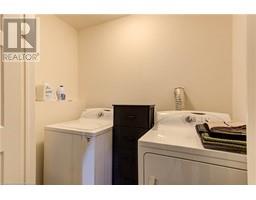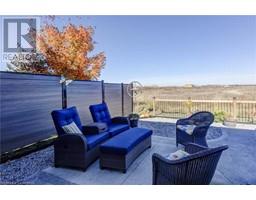322 William Street Elmira, Ontario N3B 0B5
$849,000
Welcome to your dream home in Elmira! This beautifully designed 3-bedroom bungalow has an open-concept layout, perfect for modern living and entertaining. The bright, stylish kitchen features quartz countertops, a large counter-height island, stainless steel appliances, and a gas range oven. The dining area flows seamlessly into the great room, where a floor-to-ceiling built-in wall unit with a TV and fireplace creates a cozy and inviting focal point. On the main level, you'll find two spacious bedrooms, including a primary suite complete with a cheater ensuite and a generous walk-in closet. Sliding doors off the kitchen lead to a fenced backyard with a maintenance-free upgraded fence, an upper deck with a gas hookup for barbecuing, and multiple seating areas, providing ample outdoor living space. The laundry room is conveniently located just a few steps down from the main floor. The fully finished basement expands your living space with a third bedroom, a versatile office or hobby room, and a three-piece bathroom. Entertain with ease in the basement, which includes a wet bar, wine fridge, and peninsula. Another custom-built TV and fireplace add warmth and charm to this inviting space. Additional features include a workshop/utility storage area for your collectibles, a secret play area under the stairs perfect for kids or grandkids, and ample storage throughout. This bungalow also presents an excellent opportunity for multi-generational living, thanks to the spacious basement, large windows, and counter area. This gem won't last long—schedule your viewing today and make it yours! (id:50886)
Open House
This property has open houses!
2:00 pm
Ends at:4:00 pm
Property Details
| MLS® Number | 40672047 |
| Property Type | Single Family |
| AmenitiesNearBy | Golf Nearby, Place Of Worship |
| CommunityFeatures | Community Centre |
| Features | Paved Driveway, Sump Pump, Automatic Garage Door Opener |
| ParkingSpaceTotal | 3 |
Building
| BathroomTotal | 2 |
| BedroomsAboveGround | 2 |
| BedroomsBelowGround | 1 |
| BedroomsTotal | 3 |
| Appliances | Dishwasher, Dryer, Refrigerator, Water Softener, Washer, Range - Gas, Microwave Built-in, Wine Fridge, Garage Door Opener |
| ArchitecturalStyle | Bungalow |
| BasementDevelopment | Finished |
| BasementType | Full (finished) |
| ConstructedDate | 2015 |
| ConstructionStyleAttachment | Detached |
| CoolingType | Central Air Conditioning |
| ExteriorFinish | Brick |
| FireplaceFuel | Electric |
| FireplacePresent | Yes |
| FireplaceTotal | 2 |
| FireplaceType | Other - See Remarks |
| FoundationType | Poured Concrete |
| HeatingType | Forced Air |
| StoriesTotal | 1 |
| SizeInterior | 2276.2 Sqft |
| Type | House |
| UtilityWater | Municipal Water |
Parking
| Attached Garage |
Land
| Acreage | No |
| FenceType | Partially Fenced |
| LandAmenities | Golf Nearby, Place Of Worship |
| Sewer | Municipal Sewage System |
| SizeFrontage | 35 Ft |
| SizeTotalText | Under 1/2 Acre |
| ZoningDescription | R-5a |
Rooms
| Level | Type | Length | Width | Dimensions |
|---|---|---|---|---|
| Basement | Office | 12'10'' x 10'6'' | ||
| Basement | Cold Room | 14'11'' x 6'3'' | ||
| Basement | Utility Room | 5'3'' x 13'3'' | ||
| Basement | Recreation Room | 26'9'' x 14'9'' | ||
| Basement | Bedroom | 12'11'' x 9'0'' | ||
| Basement | 3pc Bathroom | 10'10'' x 4'11'' | ||
| Lower Level | Storage | 14'3'' x 12'0'' | ||
| Lower Level | Laundry Room | Measurements not available | ||
| Main Level | 4pc Bathroom | 10'3'' x 4'11'' | ||
| Main Level | Primary Bedroom | 10'3'' x 14'2'' | ||
| Main Level | Bedroom | 10'1'' x 10'6'' | ||
| Main Level | Dining Room | 15'10'' x 9'5'' | ||
| Main Level | Living Room | 15'10'' x 10'10'' | ||
| Main Level | Kitchen | 10'7'' x 14'4'' |
https://www.realtor.ca/real-estate/27630434/322-william-street-elmira
Interested?
Contact us for more information
Linda Cybalski
Salesperson
180 Northfield Drive W., Unit 7a
Waterloo, Ontario N2L 0C7





